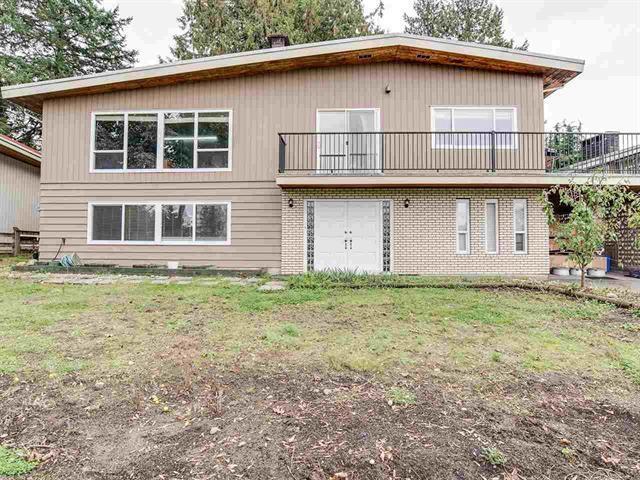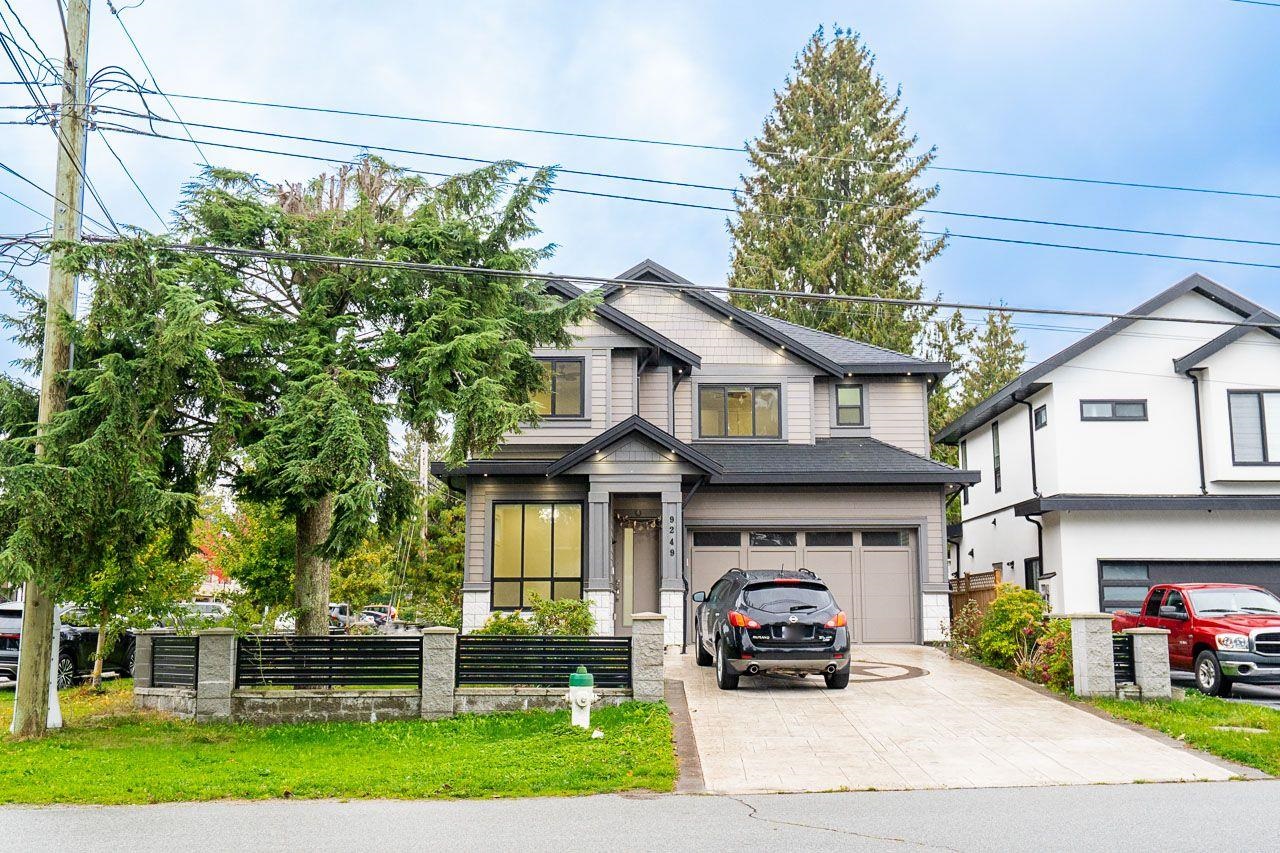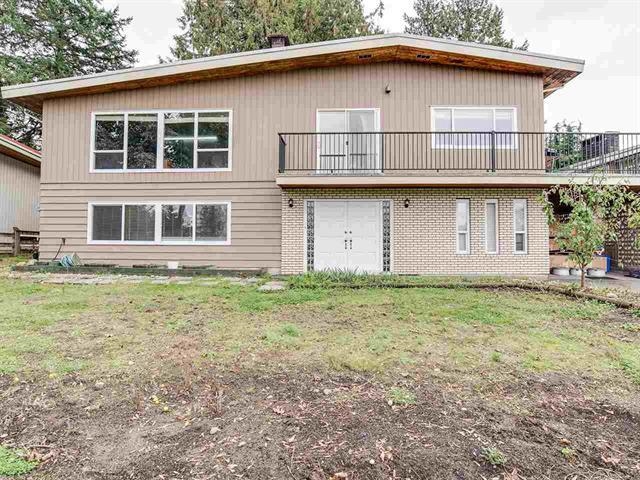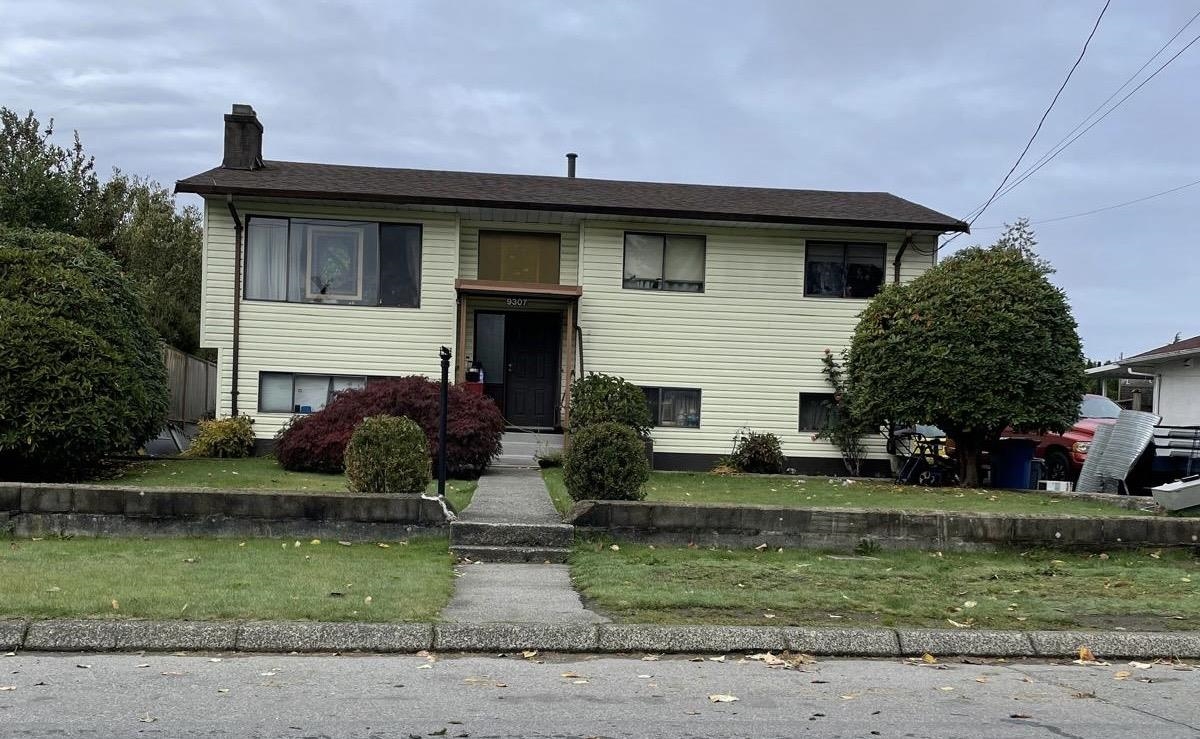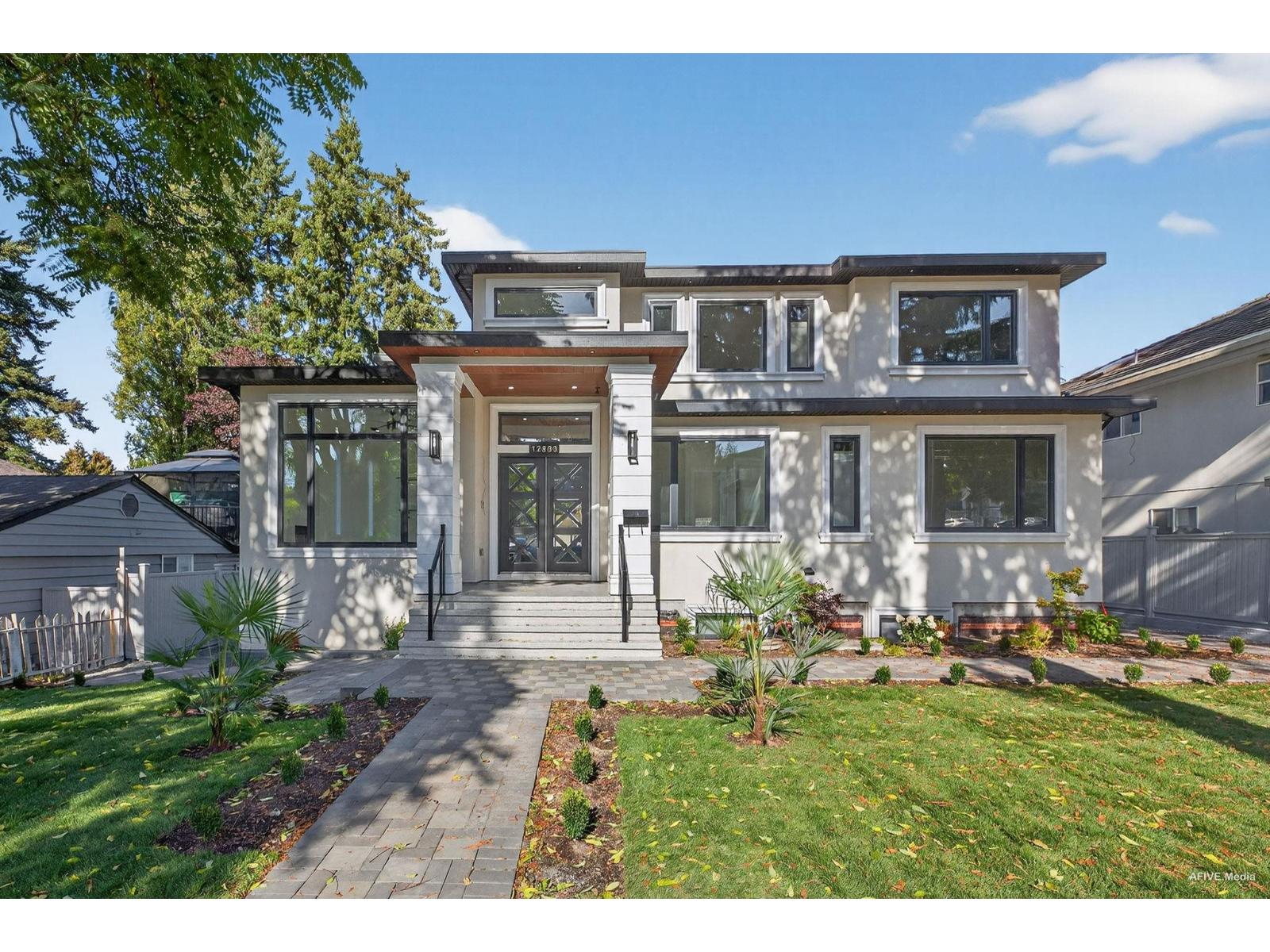- Houseful
- BC
- Delta
- Annieville
- 85a Avenue
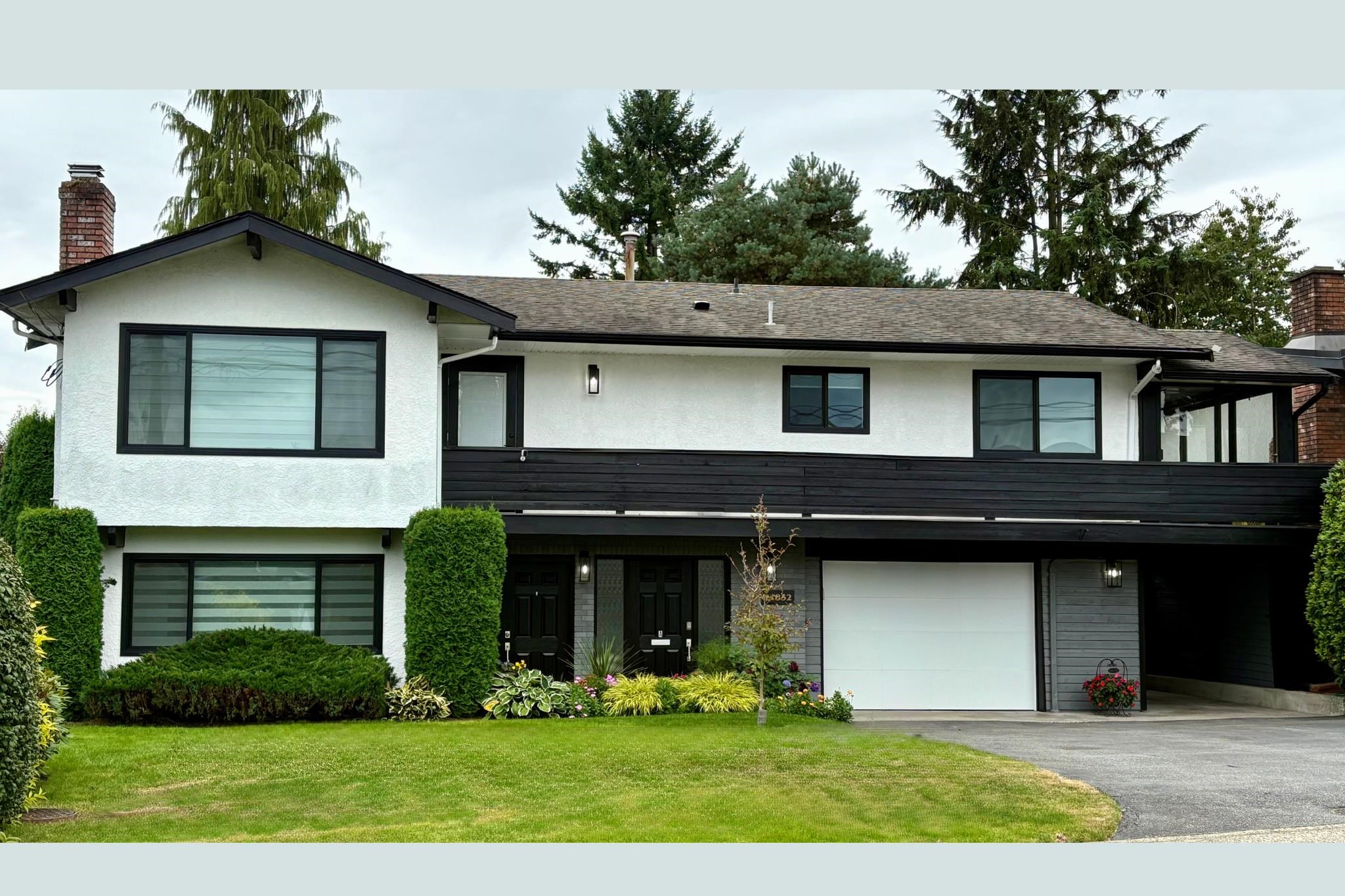
Highlights
Description
- Home value ($/Sqft)$623/Sqft
- Time on Houseful
- Property typeResidential
- StyleBasement entry
- Neighbourhood
- CommunityShopping Nearby
- Median school Score
- Year built1970
- Mortgage payment
Welcome to this beautifully renovated 2 level home with 3 bdrms upstairs and a professionally finished legal 1-bedroom suite. Features a backyard oasis with sparkling pool and lush landscaping plus a bonus enclosed sundeck. Quality redesigned with intention, it is a perfect two family home, offering privacy, style, and modern comfort. Each suite enjoys its own entrance, updated kitchens with quartz counters, and cozy fireplaces. Extensive upgrades include freshly painted outside trim, sound and fireproofing, new windows, plumbing, 200 amp. electrical, insulation, furnace and heat pump, tankless hot water, and heated bathroom floors. The newly renovated garage is ideal for storage and workshop. Just move in and enjoy.
MLS®#R3057043 updated 1 week ago.
Houseful checked MLS® for data 1 week ago.
Home overview
Amenities / Utilities
- Heat source Forced air, heat pump, natural gas
- Sewer/ septic Public sewer
Exterior
- Construction materials
- Foundation
- Roof
- Fencing Fenced
- # parking spaces 5
- Parking desc
Interior
- # full baths 2
- # total bathrooms 2.0
- # of above grade bedrooms
- Appliances Washer/dryer, dishwasher, refrigerator, stove
Location
- Community Shopping nearby
- Area Bc
- View No
- Water source Public
- Zoning description Res
Lot/ Land Details
- Lot dimensions 6480.0
Overview
- Lot size (acres) 0.15
- Basement information None
- Building size 2367.0
- Mls® # R3057043
- Property sub type Single family residence
- Status Active
- Tax year 2024
Rooms Information
metric
- Foyer 2.464m X 2.159m
- Dining room 4.064m X 2.489m
- Bedroom 3.912m X 4.521m
- Family room 5.029m X 3.759m
- Kitchen 4.064m X 3.759m
- Bedroom 3.099m X 4.216m
Level: Above - Dining room 2.616m X 3.556m
Level: Above - Nook 2.616m X 3.175m
Level: Above - Bedroom 3.048m X 3.099m
Level: Above - Kitchen 3.175m X 3.353m
Level: Above - Primary bedroom 3.886m X 4.115m
Level: Above - Living room 4.064m X 5.664m
Level: Above
SOA_HOUSEKEEPING_ATTRS
- Listing type identifier Idx

Lock your rate with RBC pre-approval
Mortgage rate is for illustrative purposes only. Please check RBC.com/mortgages for the current mortgage rates
$-3,933
/ Month25 Years fixed, 20% down payment, % interest
$
$
$
%
$
%

Schedule a viewing
No obligation or purchase necessary, cancel at any time




