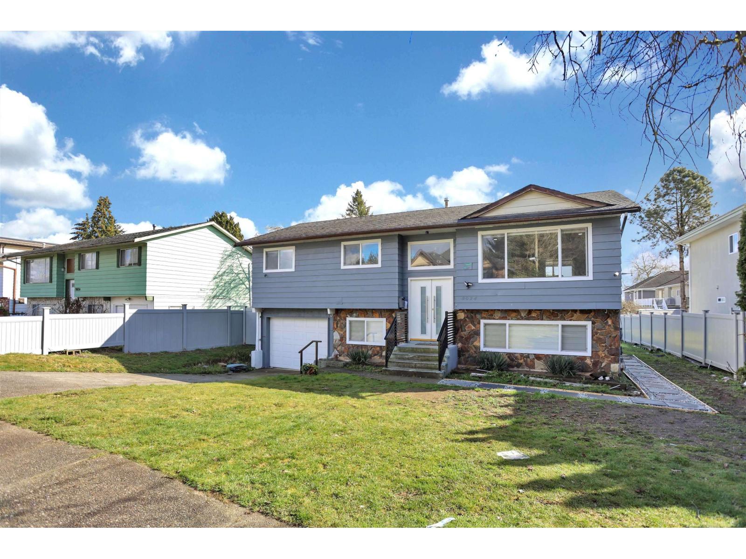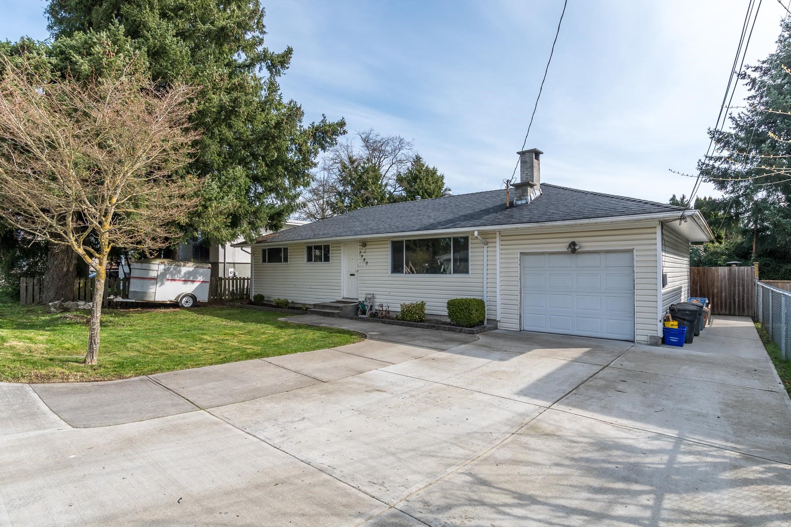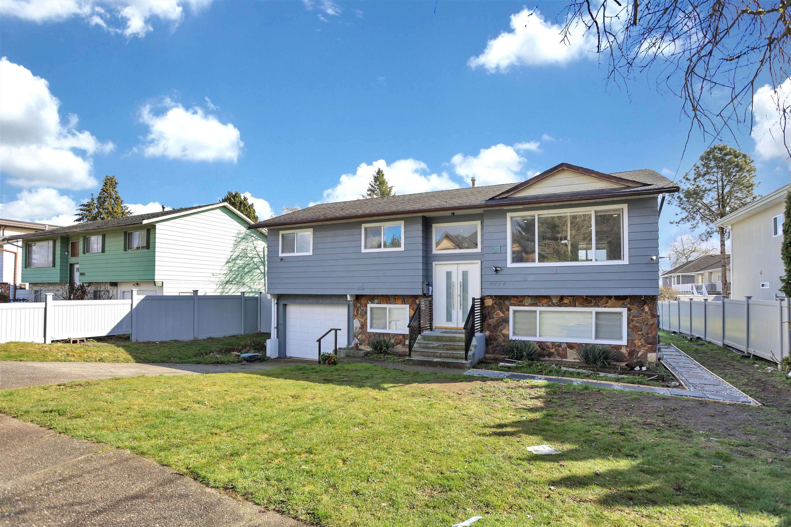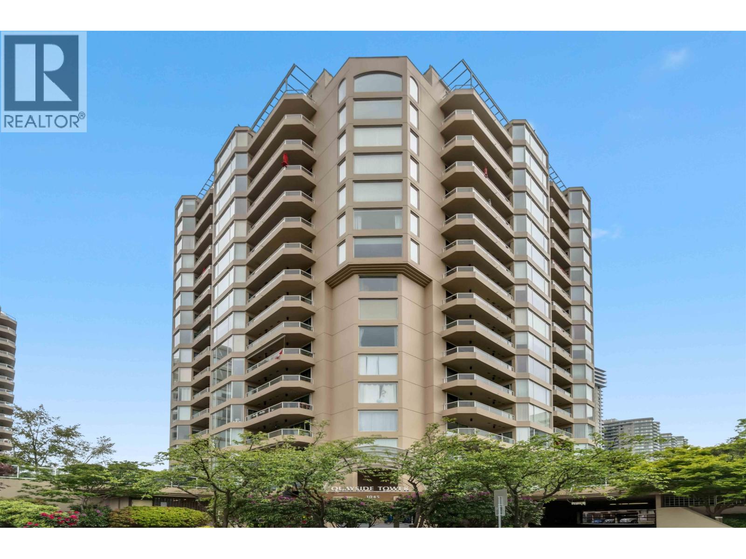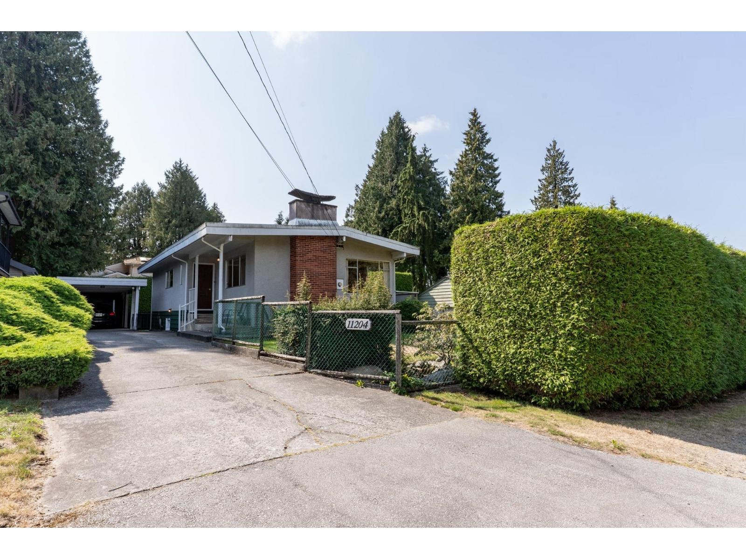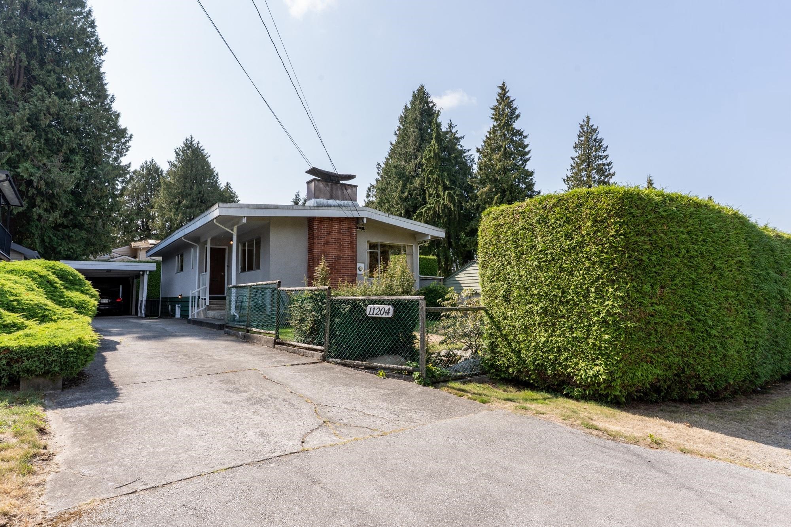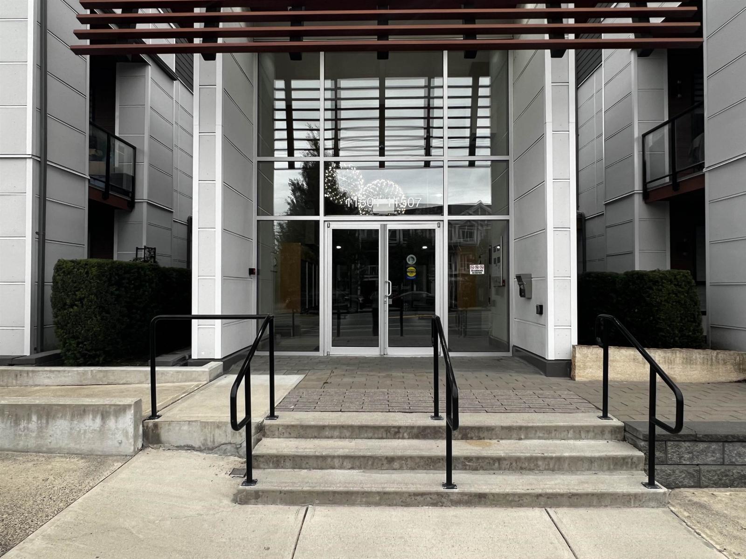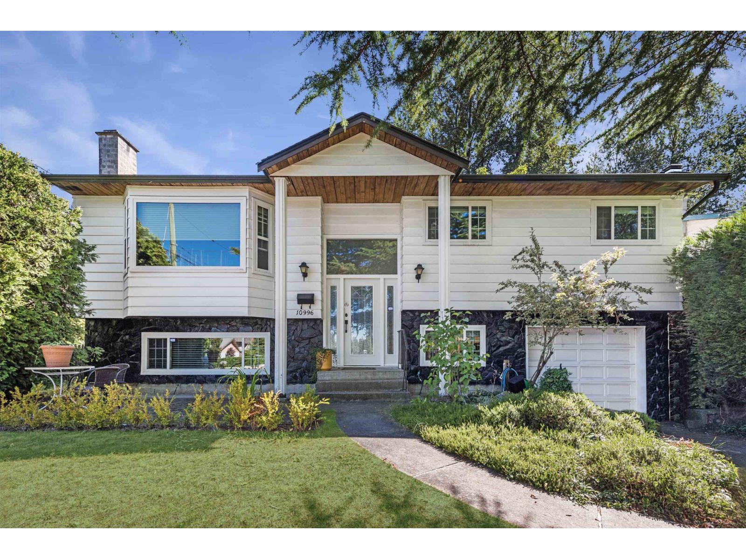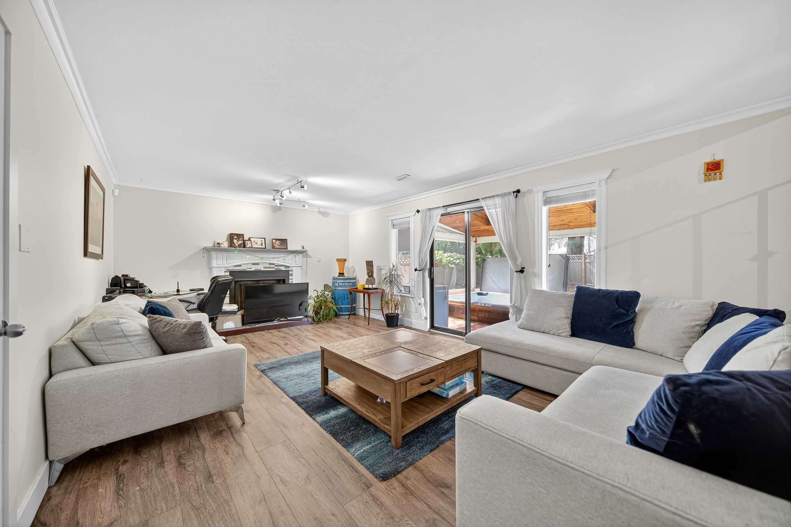
Highlights
Description
- Home value ($/Sqft)$462/Sqft
- Time on Houseful
- Property typeResidential
- Style4 level split
- Neighbourhood
- Median school Score
- Year built1984
- Mortgage payment
WELCOME HOME! Nestled in a quiet cul-de-sac in the sought-after Delwood/Sunbury neighborhood, this spacious 4-level split offers 6 bedrooms and 4 bathrooms—plenty of room for the whole family. The bright and inviting kitchen has been updated with stainless steel appliances, while the upper level boasts 4 large bedrooms and 3 full bathrooms, perfect for a growing family. Downstairs includes a mortgage helper, giving you flexibility and peace of mind. The beautifully landscaped, fully fenced yard is a private retreat, complete with a sunroom and hot tub for cozy evenings or weekend gatherings. Just a short walk to parks, schools, shopping, and transit, with easy access to Nordel Way and the Alex Fraser Bridge for commuters. Best of all—there are no strata. Open house Sat/Sun Sept 20/21 1-4pm
Home overview
- Heat source Electric
- Sewer/ septic Public sewer, sanitary sewer, storm sewer
- Construction materials
- Foundation
- Roof
- Fencing Fenced
- # parking spaces 4
- Parking desc
- # full baths 4
- # total bathrooms 4.0
- # of above grade bedrooms
- Appliances Washer/dryer, dishwasher, refrigerator, stove, microwave
- Area Bc
- View No
- Water source Public
- Zoning description Rs5
- Lot dimensions 6553.0
- Lot size (acres) 0.15
- Basement information Finished
- Building size 2749.0
- Mls® # R3046042
- Property sub type Single family residence
- Status Active
- Virtual tour
- Tax year 2024
- Solarium 4.521m X 5.994m
- Laundry 3.302m X 1.803m
- Family room 4.039m X 6.604m
- Bedroom 3.048m X 3.251m
- Bedroom 2.946m X 3.404m
Level: Above - Bedroom 3.073m X 4.013m
Level: Above - Bedroom 3.048m X 3.099m
Level: Above - Primary bedroom 4.039m X 4.115m
Level: Above - Games room 3.2m X 7.772m
Level: Basement - Kitchen 1.905m X 3.734m
Level: Basement - Bedroom 3.708m X 3.15m
Level: Basement - Living room 3.912m X 5.944m
Level: Main - Dining room 3.124m X 3.048m
Level: Main - Kitchen 3.048m X 4.801m
Level: Main
- Listing type identifier Idx

$-3,386
/ Month

