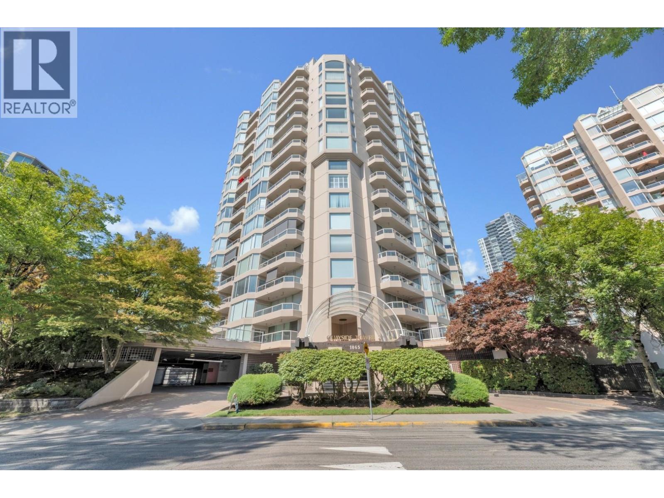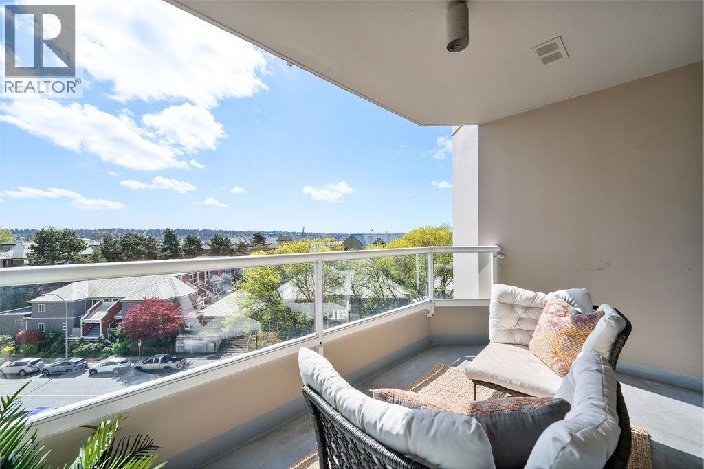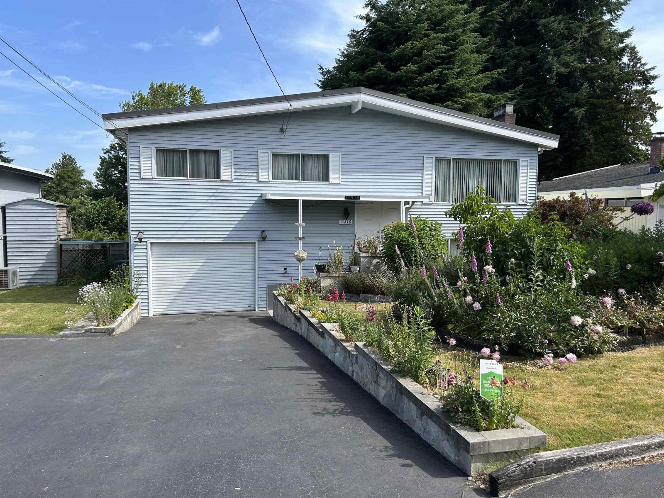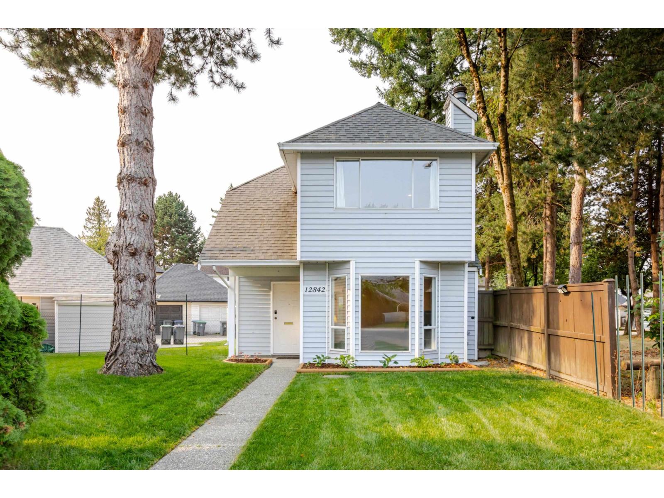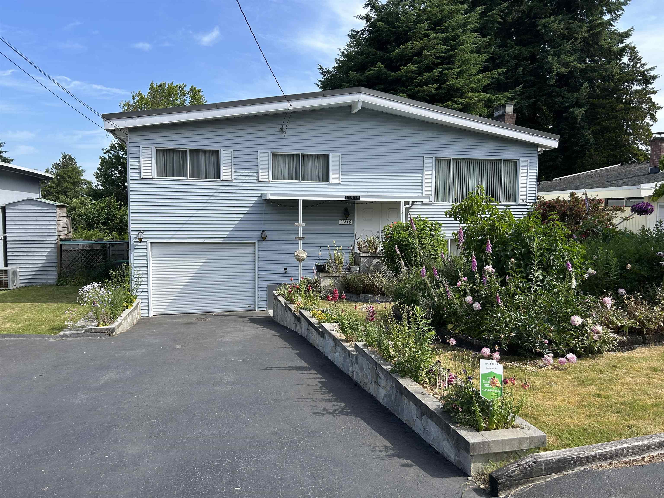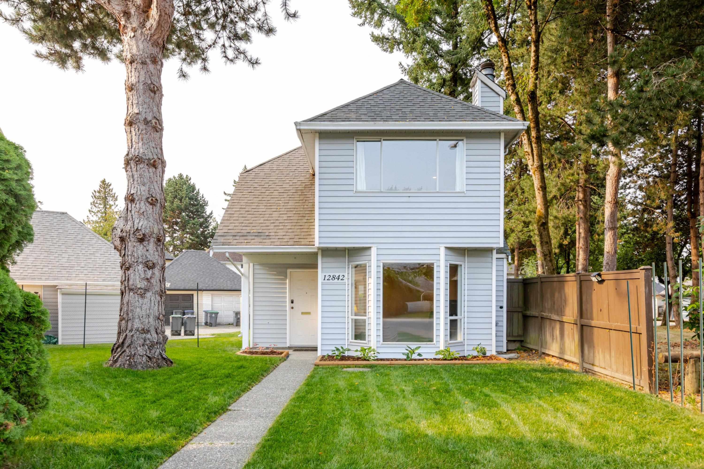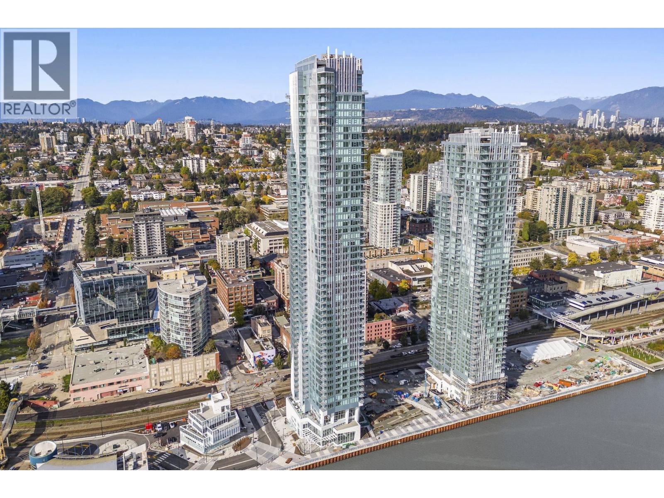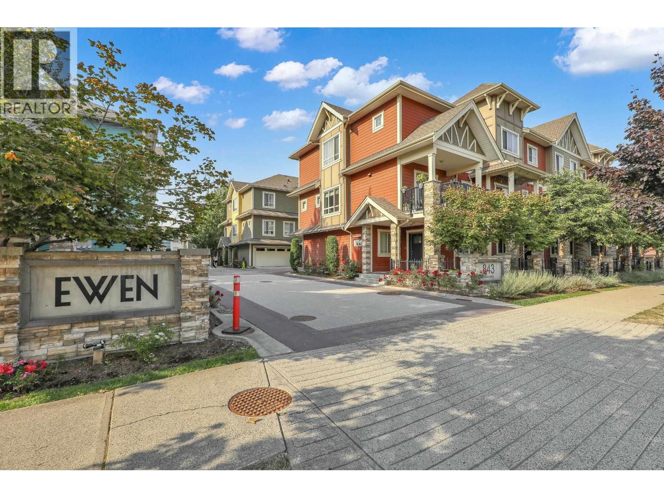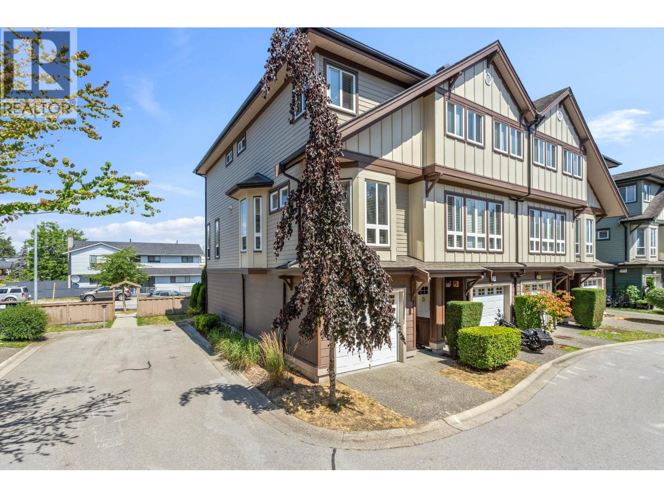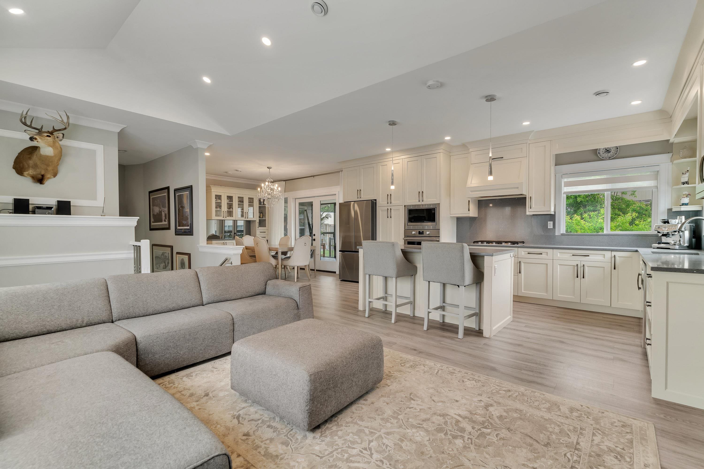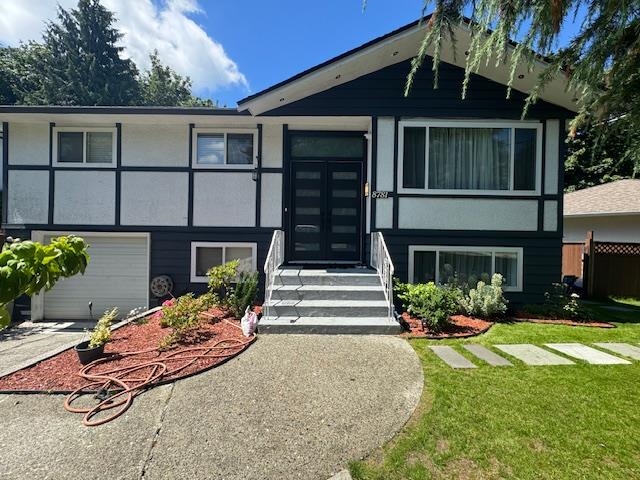
Highlights
Description
- Home value ($/Sqft)$705/Sqft
- Time on Houseful
- Property typeResidential
- StyleSplit entry
- Neighbourhood
- CommunityShopping Nearby
- Median school Score
- Year built1969
- Mortgage payment
This stunning 2 level, 5 bed,3 bath home is immaculate and backs on to amazing greenspace. Situated in a conventient / desirable location next to schools inc Devon Gardens Elem, french immersion, shopping & recreation. Enjoy the huge deck great for entertaining with natural gas for bbq's. This home has many recent upgrades inc but not limited to new a/c, heating dual pump furnace,new rear metal fence,outdoor yard work / river rock, gravel, perimiter pvc piping, trench drain, new ceiling lighting throughout house,new laundry washer / dryer, front doors, glass stairs railing, fresh paint, counter tops, new living room curtains, new showers toilets sinks and tile in bathroom, the list goes on. Plenty of parking to inc 5 cars. Bonus 1 bedroom mortgage helper in basement.
Home overview
- Heat source Forced air
- Sewer/ septic Public sewer
- Construction materials
- Foundation
- Roof
- Fencing Fenced
- # parking spaces 5
- Parking desc
- # full baths 3
- # total bathrooms 3.0
- # of above grade bedrooms
- Appliances Washer/dryer, dishwasher, refrigerator, stove
- Community Shopping nearby
- Area Bc
- Water source Public
- Zoning description Rs1
- Lot dimensions 7330.0
- Lot size (acres) 0.17
- Basement information Finished
- Building size 1984.0
- Mls® # R3026801
- Property sub type Single family residence
- Status Active
- Tax year 2024
- Bedroom 2.388m X 4.064m
- Bedroom 3.886m X 4.978m
- Living room 3.886m X 4.978m
Level: Main - Bedroom 2.565m X 3.708m
Level: Main - Primary bedroom 3.708m X 3.861m
Level: Main - Bedroom 2.667m X 3.861m
Level: Main - Dining room 3.023m X 3.15m
Level: Main - Kitchen 2.642m X 4.572m
Level: Main
- Listing type identifier Idx

$-3,731
/ Month

