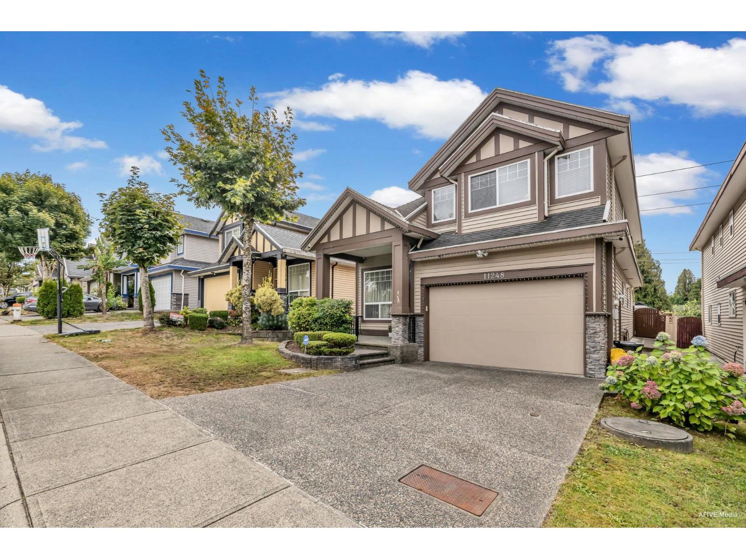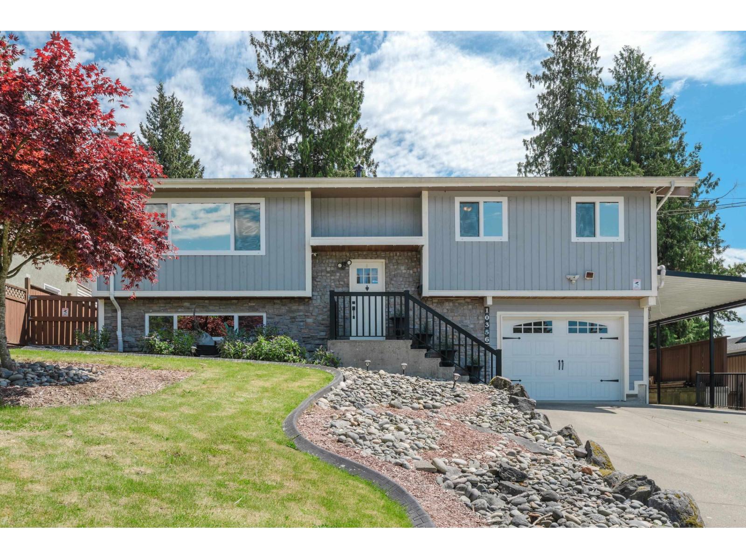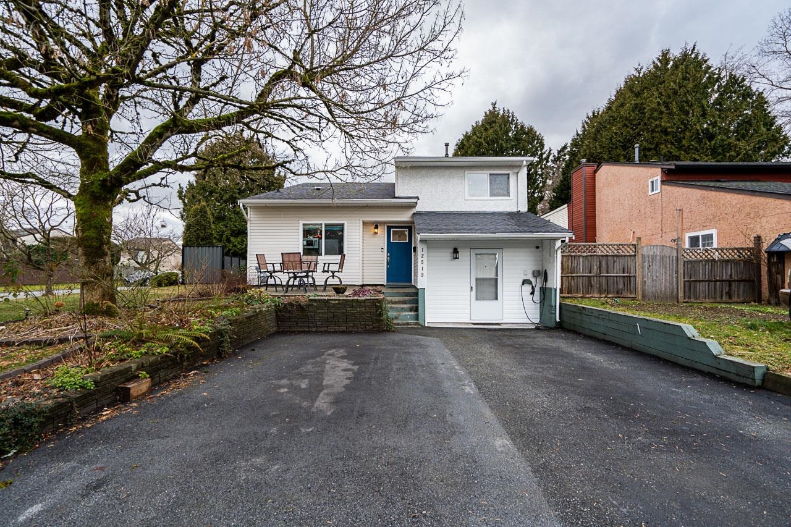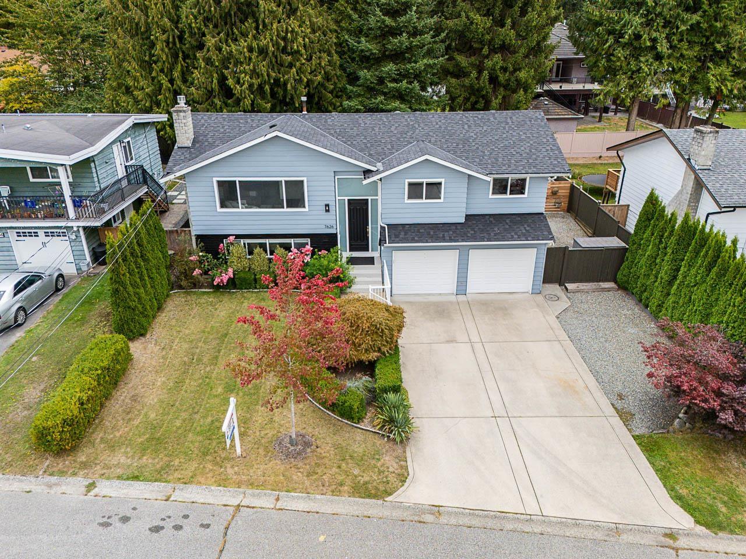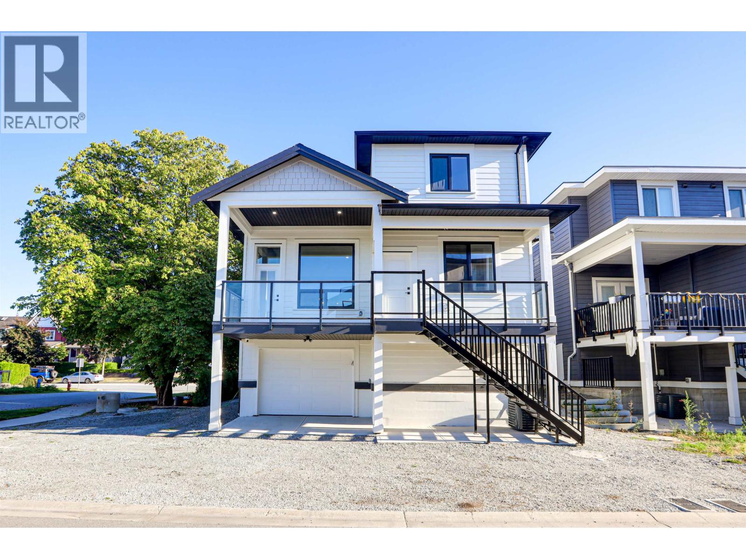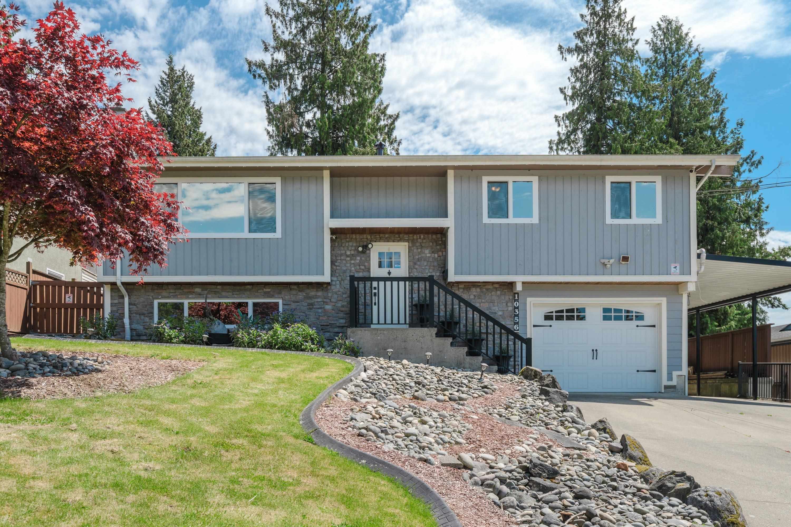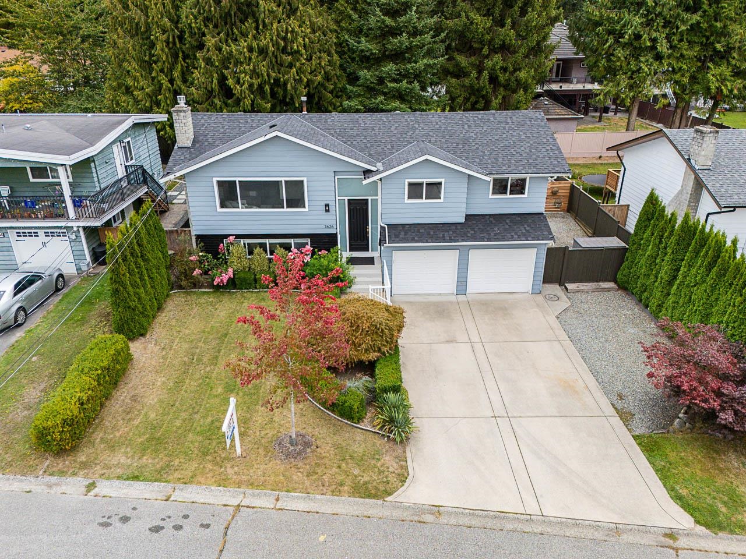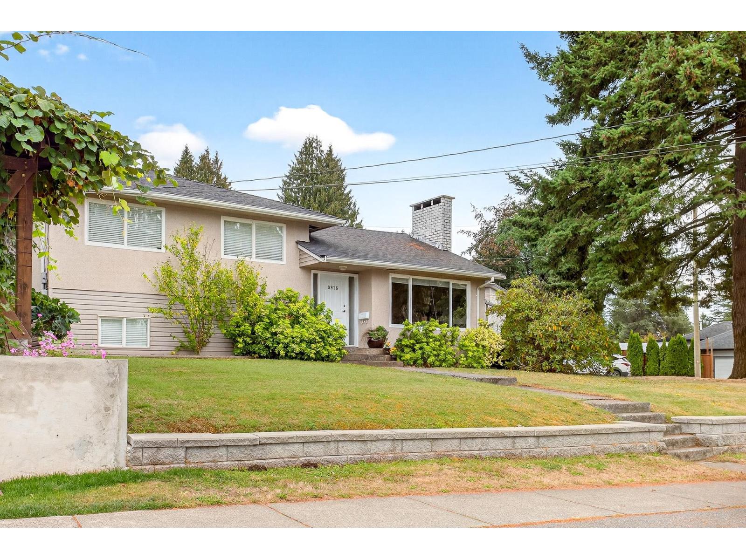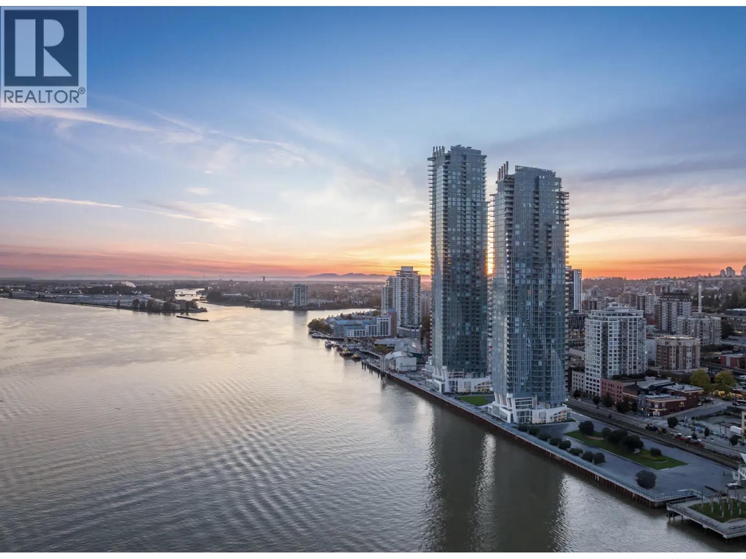- Houseful
- BC
- Delta
- Annieville
- 87a Avenue
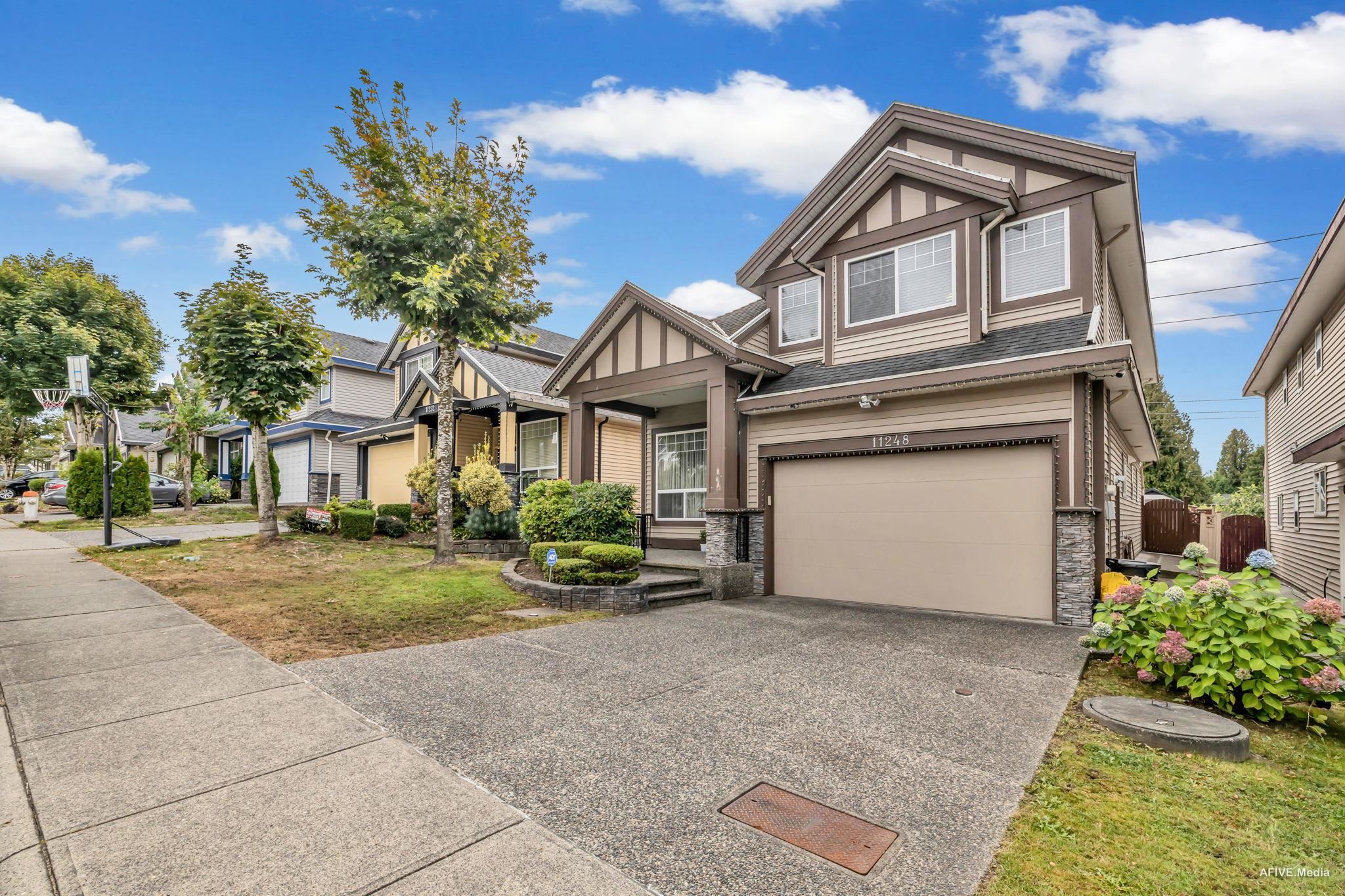
Highlights
Description
- Home value ($/Sqft)$516/Sqft
- Time on Houseful
- Property typeResidential
- Neighbourhood
- Median school Score
- Year built2007
- Mortgage payment
Luxury Living Awaits! Experience 2,500+ sq. ft. of exquisite living space & an 1,004 sq. ft. of crawl space with 6'2" height, all in the heart of NORTH DELTA! This stunning 4-beds, 5-baths home features 4 spacious bedrooms (2 master suites) & 3 full baths upstairs with a HUGE REC ROOM on the main with full bath. Enjoy soaring 12' ceilings in the dining & living areas. The open-concept design boasts a dream kitchen with raised cabinets and stainless steel appliances, granite countertops, designer colours, a cozy gas fireplace, good-size fenced backyard, Double car Garage. Centrally located, you're just a 15-minute drive from Vancouver, Richmond, Burnaby, the US Border, and Langley. Don't miss out–schedule your viewing today! No rental suite.
Home overview
- Heat source Hot water, natural gas
- Sewer/ septic Public sewer, sanitary sewer, storm sewer
- Construction materials
- Foundation
- Roof
- Fencing Fenced
- # parking spaces 4
- Parking desc
- # full baths 4
- # half baths 1
- # total bathrooms 5.0
- # of above grade bedrooms
- Appliances Washer/dryer, dishwasher, refrigerator, stove
- Area Bc
- Water source Public
- Zoning description Rs7
- Lot dimensions 4687.0
- Lot size (acres) 0.11
- Basement information Crawl space
- Building size 2519.0
- Mls® # R3052990
- Property sub type Single family residence
- Status Active
- Tax year 2024
- Bedroom 3.277m X 3.734m
Level: Above - Bedroom 3.658m X 4.369m
Level: Above - Walk-in closet 1.27m X 2.159m
Level: Above - Walk-in closet 1.6m X 1.626m
Level: Above - Bedroom 3.277m X 4.369m
Level: Above - Primary bedroom 4.902m X 6.274m
Level: Above - Laundry 1.346m X 1.626m
Level: Above - Family room 4.039m X 4.75m
Level: Main - Dining room 2.413m X 3.734m
Level: Main - Other 2.642m X 3.048m
Level: Main - Living room 3.505m X 4.089m
Level: Main - Recreation room 3.886m X 4.597m
Level: Main - Kitchen 3.734m X 3.988m
Level: Main
- Listing type identifier Idx

$-3,464
/ Month

