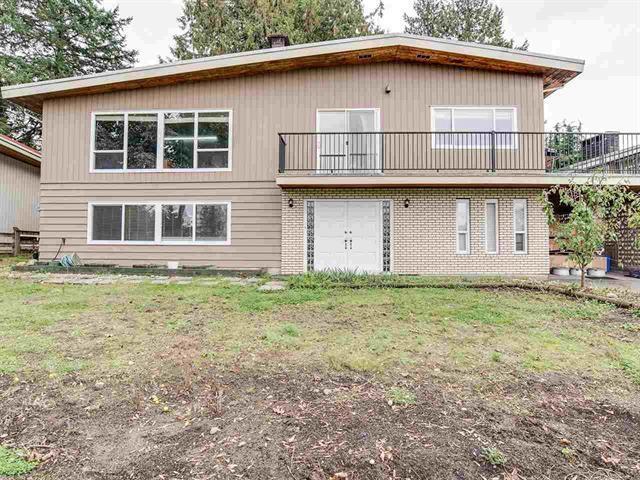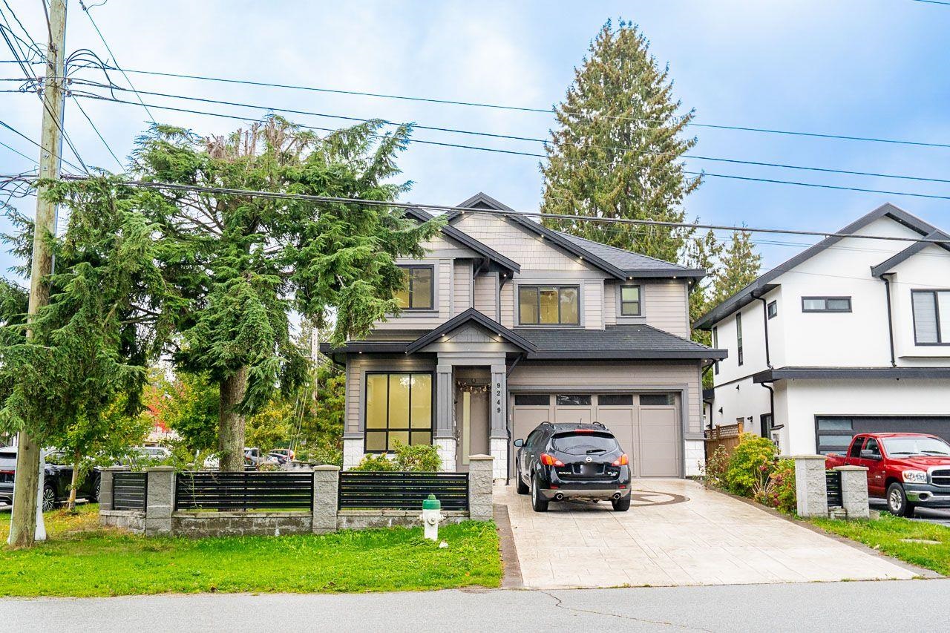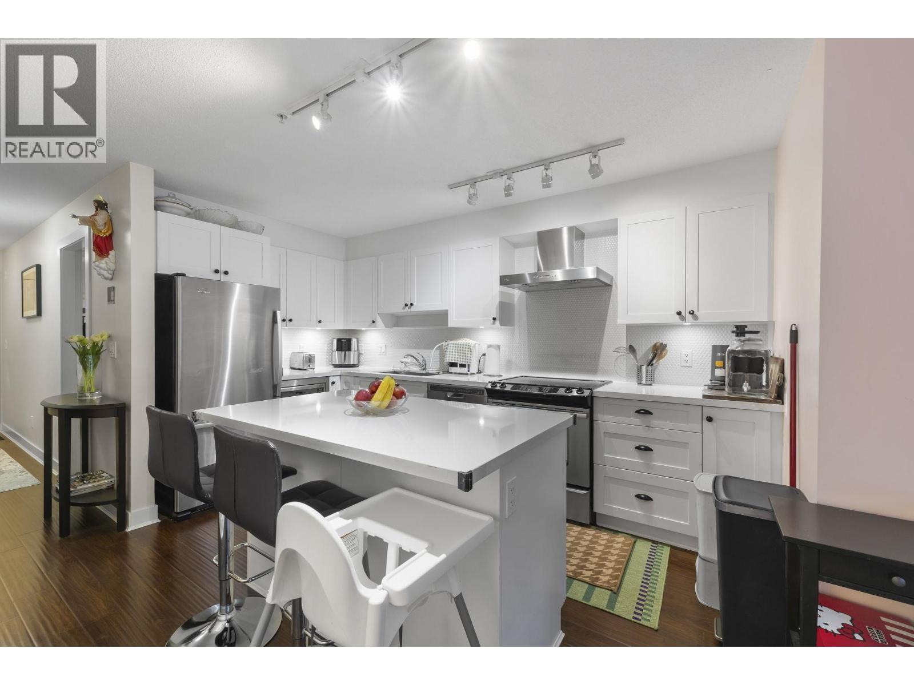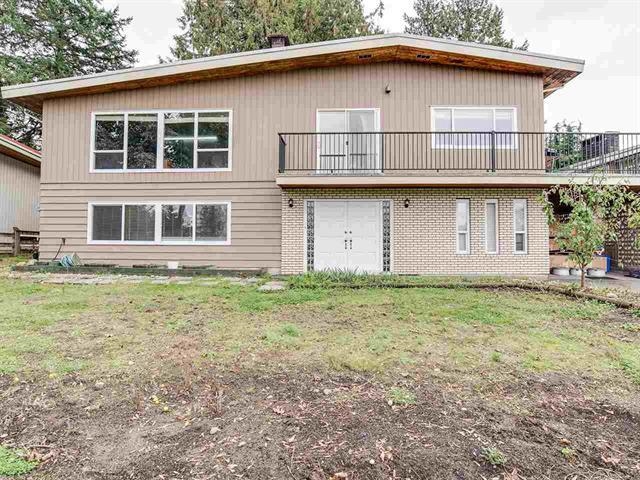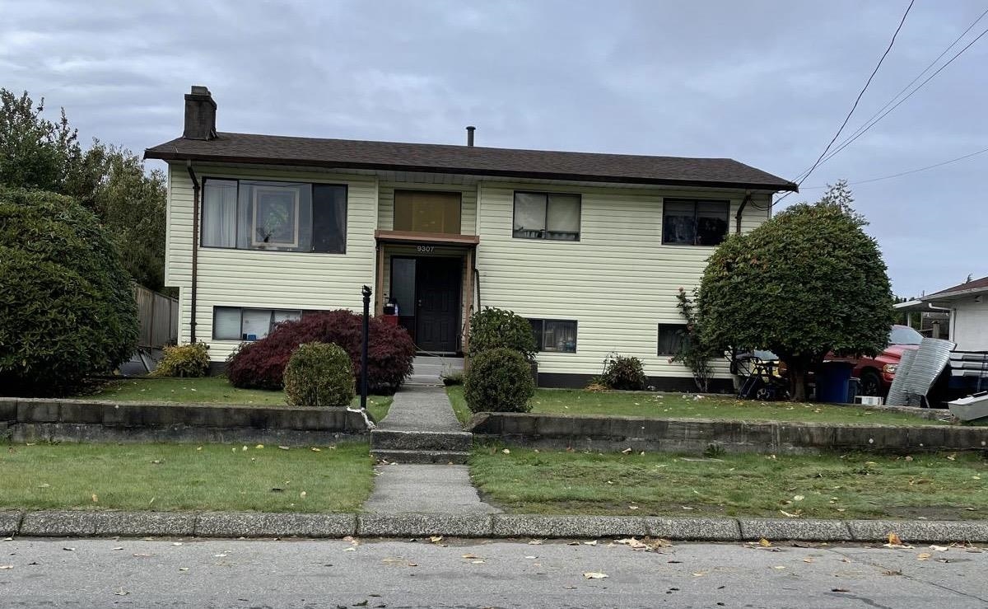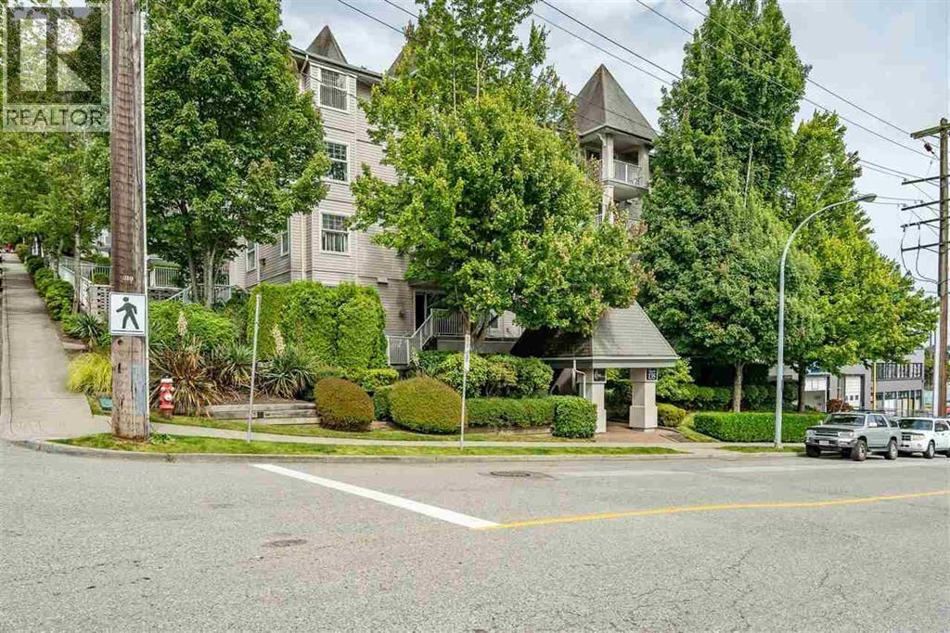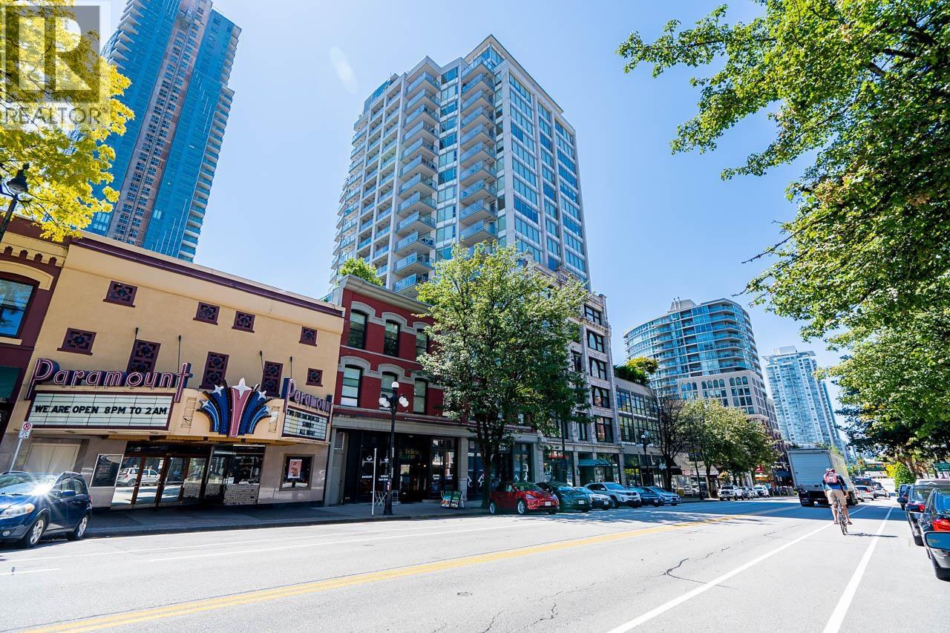Select your Favourite features
- Houseful
- BC
- Delta
- Annieville
- 88 Avenue

Highlights
Description
- Home value ($/Sqft)$387/Sqft
- Time on Houseful
- Property typeResidential
- Neighbourhood
- CommunityShopping Nearby
- Median school Score
- Year built2012
- Mortgage payment
Custom built luxurious home situated on an 8844 square foot fully fenced corner lot on the quiet side of 88 Avenue, complete with legal 2 bedroom suite plus another bedroom & bathroom as well as a spacious multi-functional room on the same floor currently being used as a gym. Matching 216 square foot matching outbuilding to explore garden house suite. Excellent parking with double garage plus 4 additional cars in the driveway and lots of parking on the side street. Some quality features include, hard surface countertops, tile and hardwood floors, wok kitchen, coffered ceilings, recessed & interior cabinet lighting, crystal chandeliers, rod iron and wood railings, cedar soffits, pleated shades, 3-sided fire place, wood closet organizers, feature walls & cabinets. Fits many lifestyles!!
MLS®#R2997855 updated 1 day ago.
Houseful checked MLS® for data 1 day ago.
Home overview
Amenities / Utilities
- Heat source Forced air, natural gas
- Sewer/ septic Public sewer, sanitary sewer, storm sewer
Exterior
- Construction materials
- Foundation
- Roof
- Fencing Fenced
- # parking spaces 6
- Parking desc
Interior
- # full baths 6
- # half baths 1
- # total bathrooms 7.0
- # of above grade bedrooms
- Appliances Washer/dryer, dishwasher, refrigerator, stove, range top
Location
- Community Shopping nearby
- Area Bc
- Subdivision
- View Yes
- Water source Public
- Zoning description Rd3
Lot/ Land Details
- Lot dimensions 8844.0
Overview
- Lot size (acres) 0.2
- Basement information Full
- Building size 5426.0
- Mls® # R2997855
- Property sub type Single family residence
- Status Active
- Virtual tour
- Tax year 2024
Rooms Information
metric
- Bedroom 3.607m X 6.68m
- Bedroom 3.607m X 3.937m
- Bedroom 4.267m X 4.597m
- Primary bedroom 5.004m X 5.232m
- Kitchen 2.21m X 3.785m
Level: Basement - Bedroom 3.429m X 3.556m
Level: Basement - Recreation room 3.48m X 4.47m
Level: Basement - Living room 3.962m X 4.369m
Level: Basement - Bedroom 3.962m X 4.369m
Level: Basement - Bedroom 3.124m X 3.632m
Level: Basement - Bedroom 3.429m X 3.454m
Level: Basement - Wok kitchen 1.727m X 3.912m
Level: Main - Dining room 3.632m X 3.658m
Level: Main - Living room 3.734m X 4.801m
Level: Main - Primary bedroom 3.277m X 3.353m
Level: Main - Kitchen 3.962m X 4.039m
Level: Main - Family room 4.547m X 7.874m
Level: Main
SOA_HOUSEKEEPING_ATTRS
- Listing type identifier Idx

Lock your rate with RBC pre-approval
Mortgage rate is for illustrative purposes only. Please check RBC.com/mortgages for the current mortgage rates
$-5,597
/ Month25 Years fixed, 20% down payment, % interest
$
$
$
%
$
%

Schedule a viewing
No obligation or purchase necessary, cancel at any time





