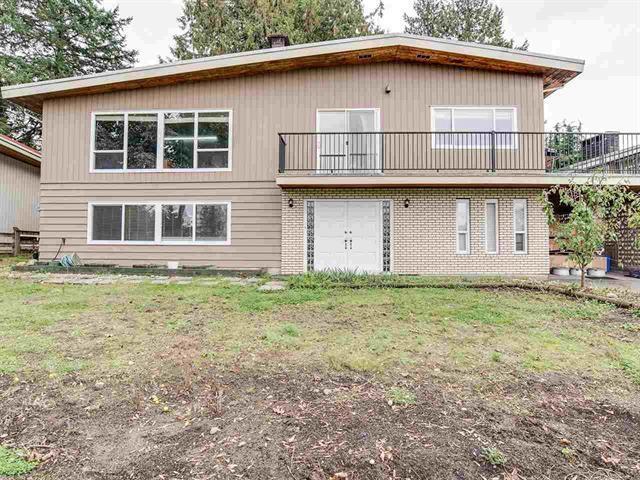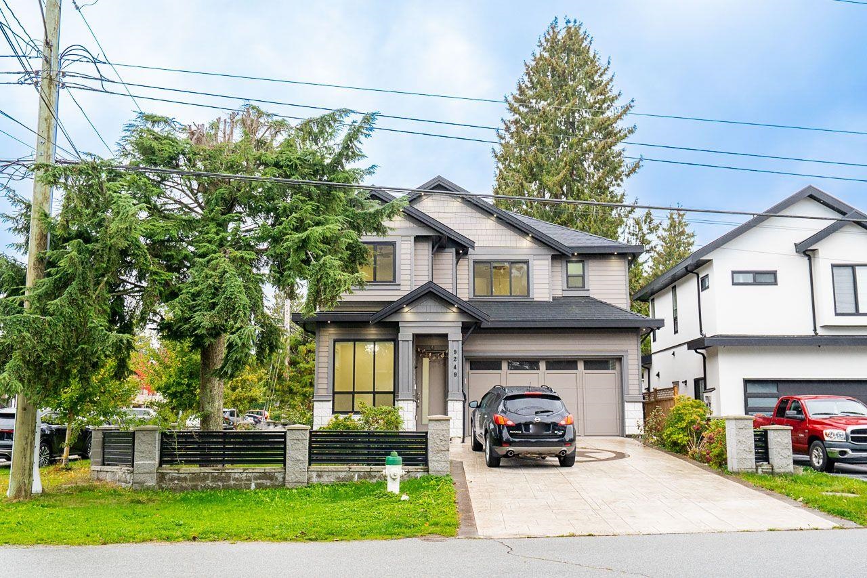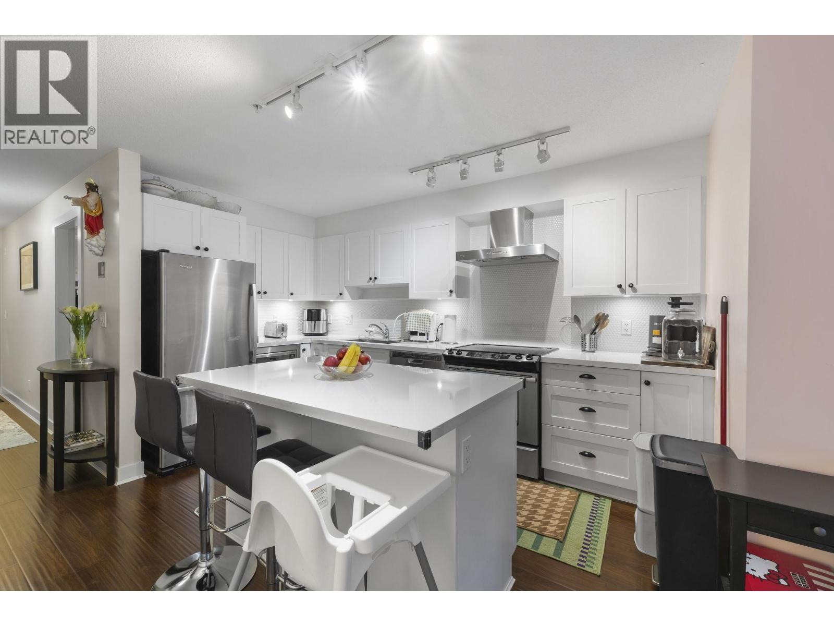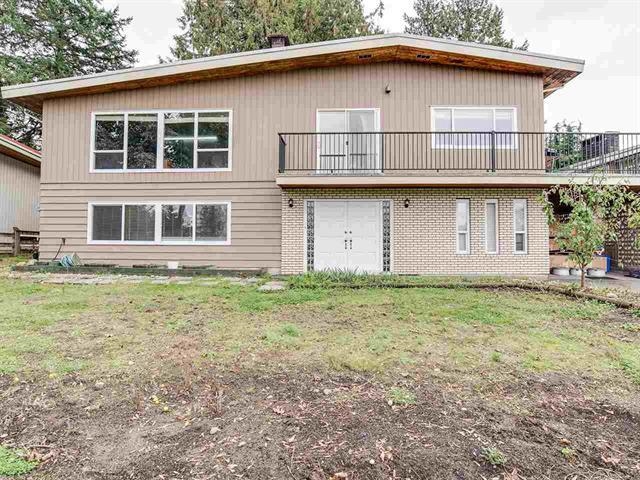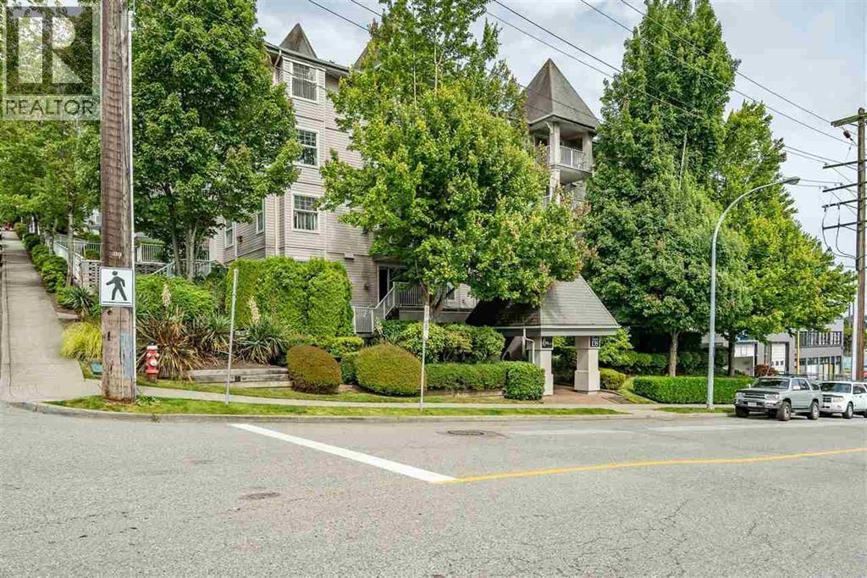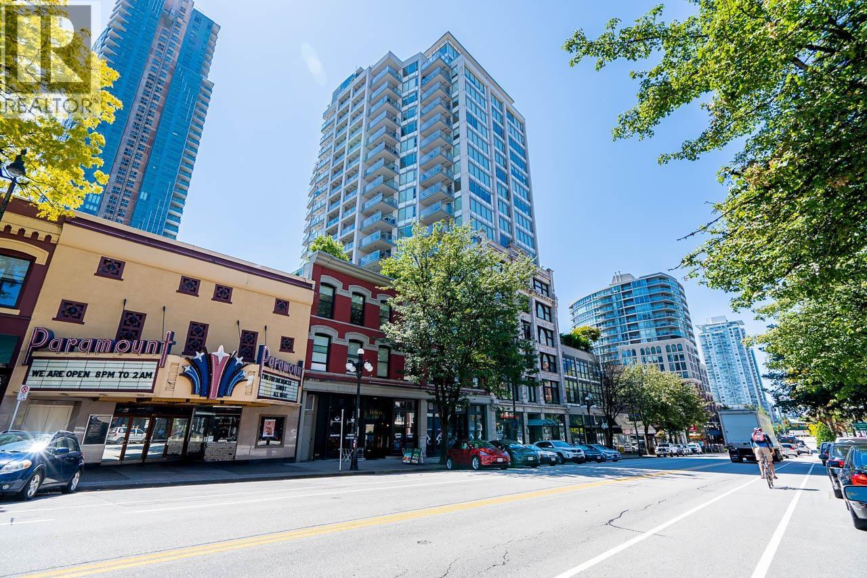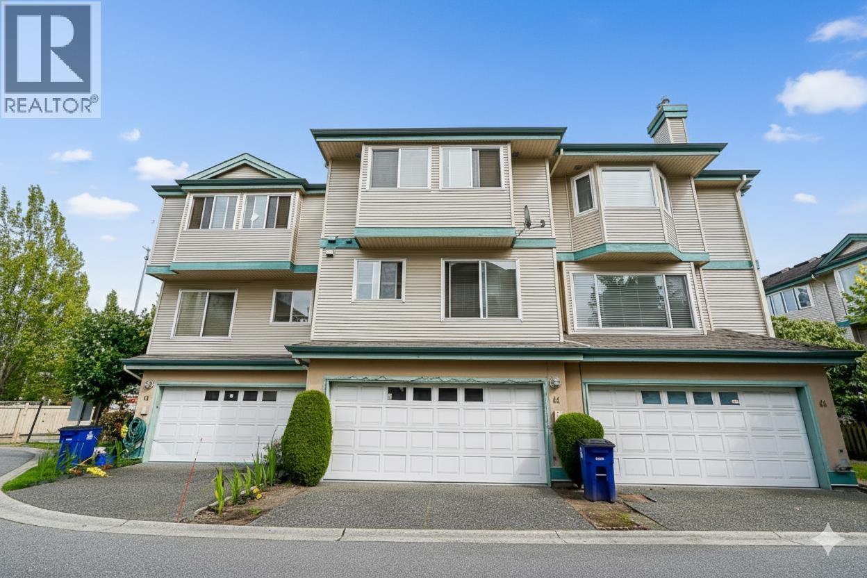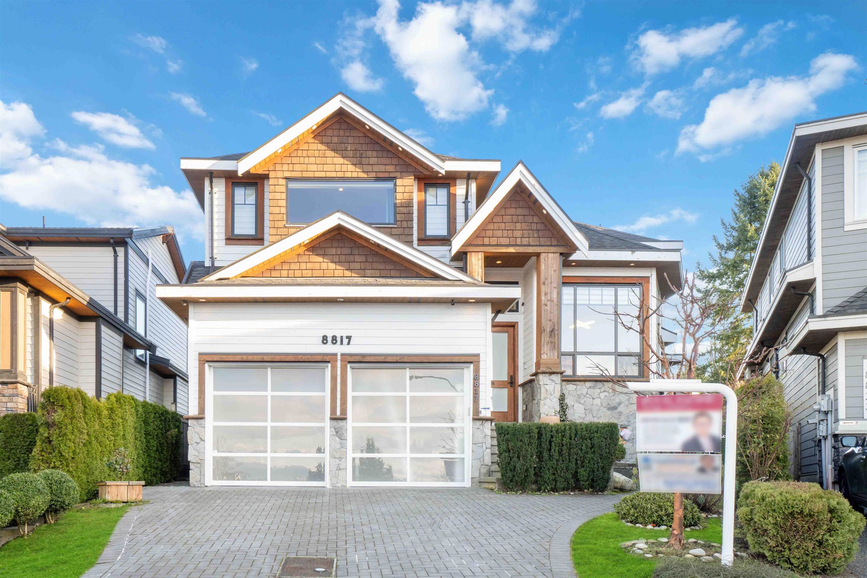
Highlights
Description
- Home value ($/Sqft)$453/Sqft
- Time on Houseful
- Property typeResidential
- Neighbourhood
- CommunityShopping Nearby
- Median school Score
- Year built2014
- Mortgage payment
An executive custom built home in Stegavik Court, one of Delta's Most sought after neighbourhood. This beautiful home sits on a nicely situated lot that offers breathtaking 180 degree unobstructed panoramic view from the MASTER of the Fraser River. This open concept 6 bed, 6 bath home boasts all the latest in home design. Main floor features living rm with real lime stone fireplace, dining rm, kitchen w/ SS appliances, quartz counters, hardwood flooring, high ceilings, built in speakers in/out, security cameras, A/C. BSMT features spacious THEATRE/BAR room + 2 BDRM LEGAL suite with separate entrance as a MORTGAGE helper and BONUS storage SHED. Excellent location minutes to Richmond, Vancouver, Burnaby, White Rock. School Catchment: Brooke Elementary / Sands Secondary, MUST SEE!
Home overview
- Heat source Electric, forced air, natural gas
- Sewer/ septic Public sewer, sanitary sewer, storm sewer
- Construction materials
- Foundation
- Roof
- Fencing Fenced
- # parking spaces 4
- Parking desc
- # full baths 5
- # half baths 1
- # total bathrooms 6.0
- # of above grade bedrooms
- Appliances Washer/dryer, dishwasher, refrigerator, stove, microwave
- Community Shopping nearby
- Area Bc
- Subdivision
- View Yes
- Water source Public
- Zoning description Rs5
- Lot dimensions 5268.93
- Lot size (acres) 0.12
- Basement information Finished, exterior entry
- Building size 3974.0
- Mls® # R3046664
- Property sub type Single family residence
- Status Active
- Tax year 2023
- Primary bedroom 4.724m X 5.283m
Level: Above - Bedroom 2.743m X 3.81m
Level: Above - Bedroom 3.81m X 4.115m
Level: Above - Bedroom 3.048m X 4.521m
Level: Above - Recreation room 3.404m X 4.978m
Level: Basement - Bedroom 3.302m X 2.896m
Level: Basement - Bar room 3.454m X 5.283m
Level: Basement - Kitchen 3.658m X 2.54m
Level: Basement - Bedroom 3.658m X 3.048m
Level: Basement - Living room 4.42m X 3.353m
Level: Main - Dining room 3.454m X 3.048m
Level: Main - Family room 3.81m X 6.452m
Level: Main - Kitchen 3.81m X 7.061m
Level: Main - Bedroom 3.454m X 2.692m
Level: Main - Foyer 3.048m X 2.54m
Level: Main
- Listing type identifier Idx

$-4,797
/ Month





