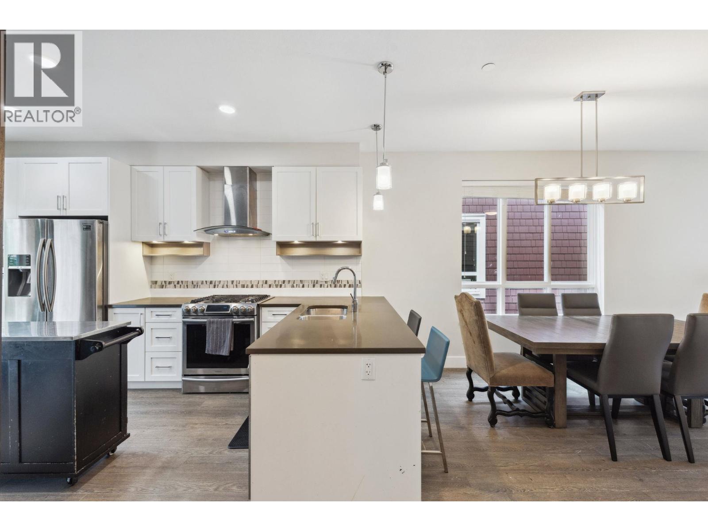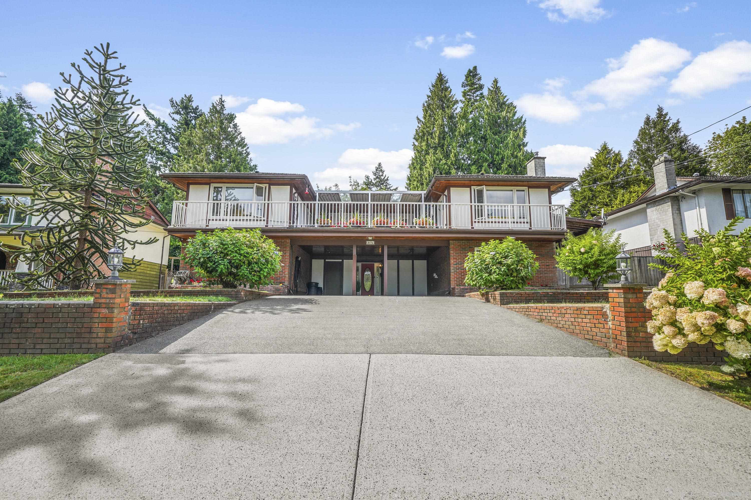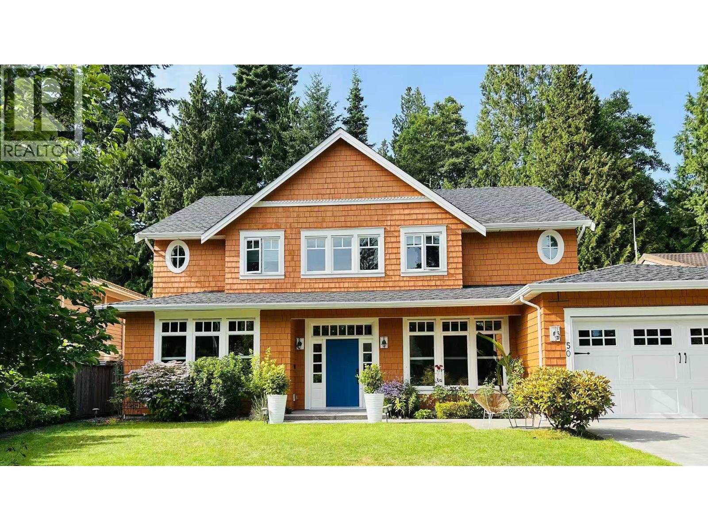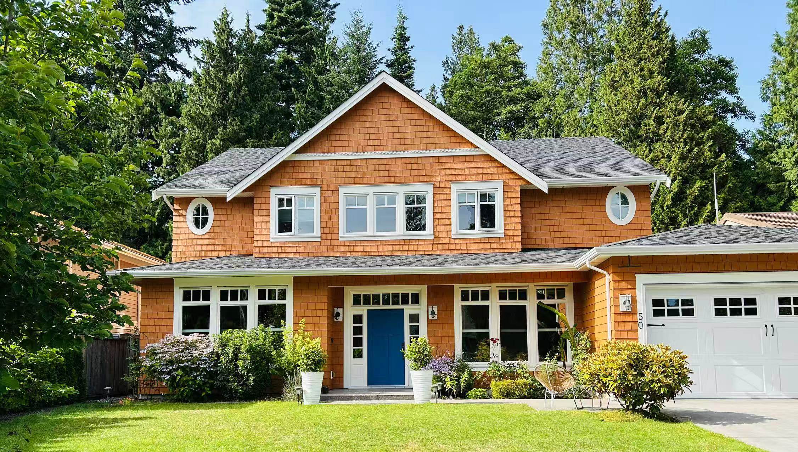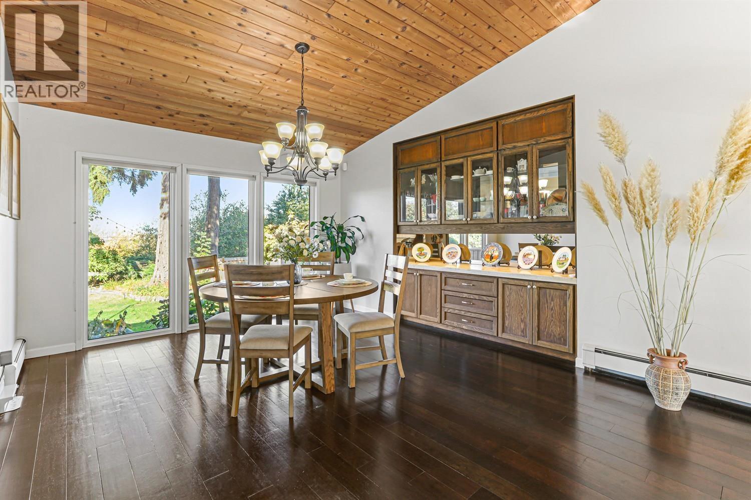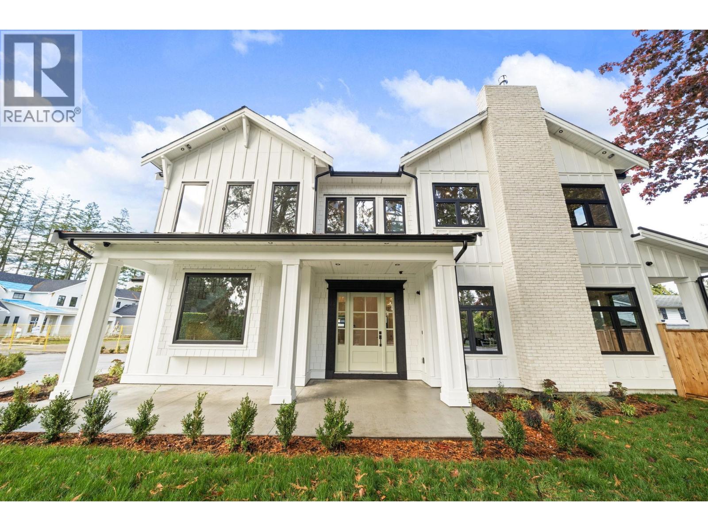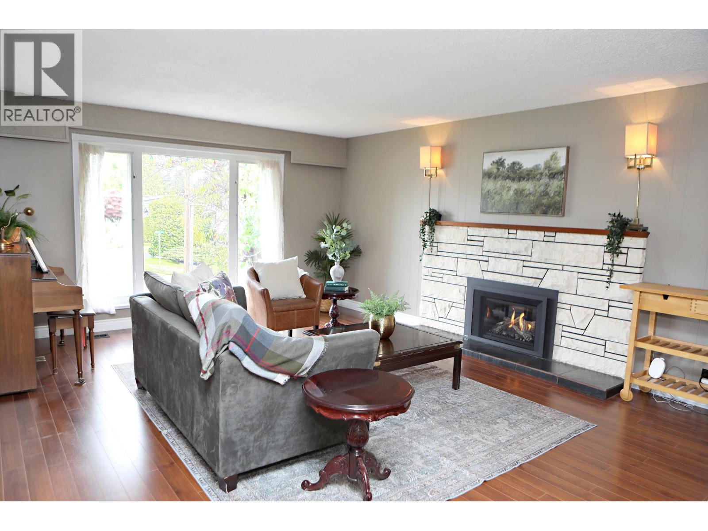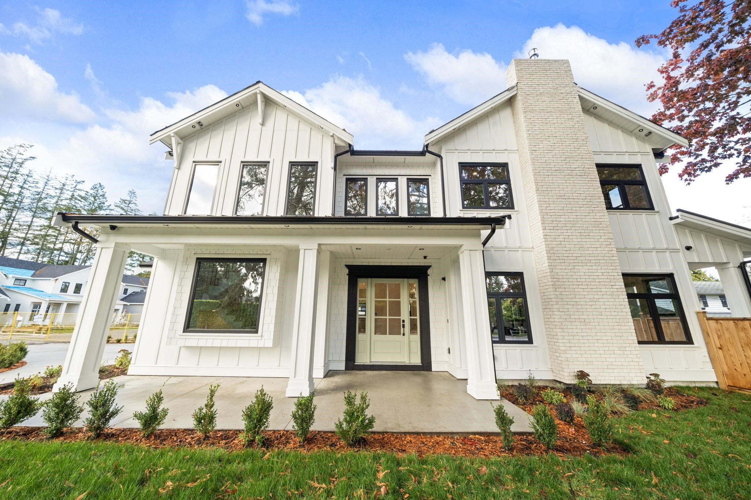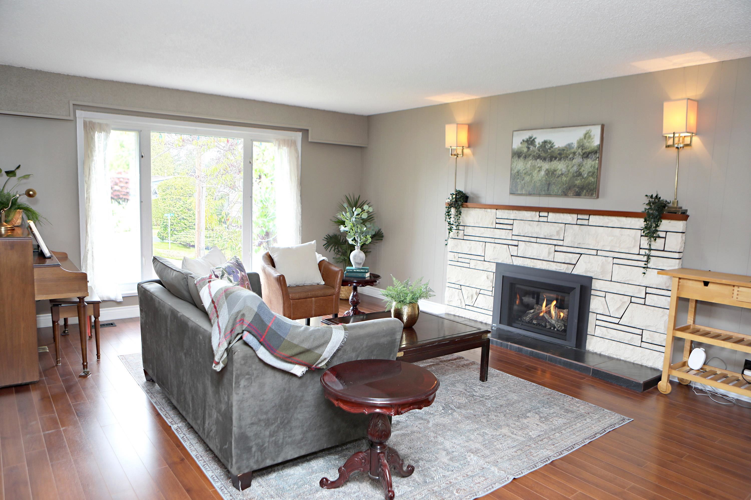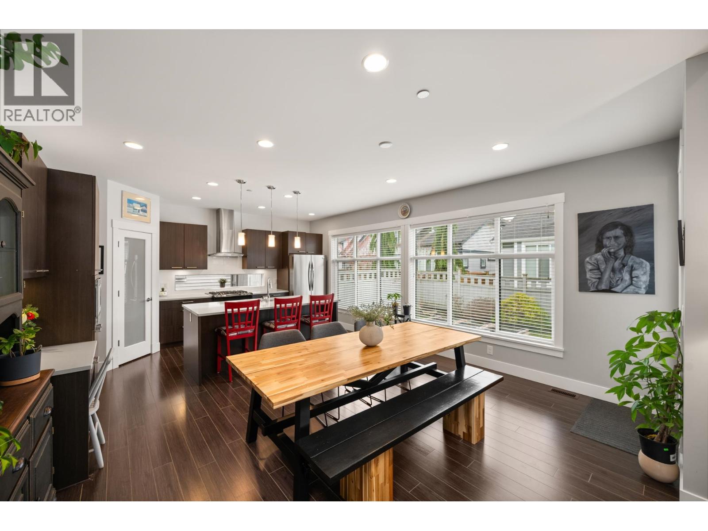- Houseful
- BC
- Delta
- Tsawwassen Central
- 882 English Bluff Road
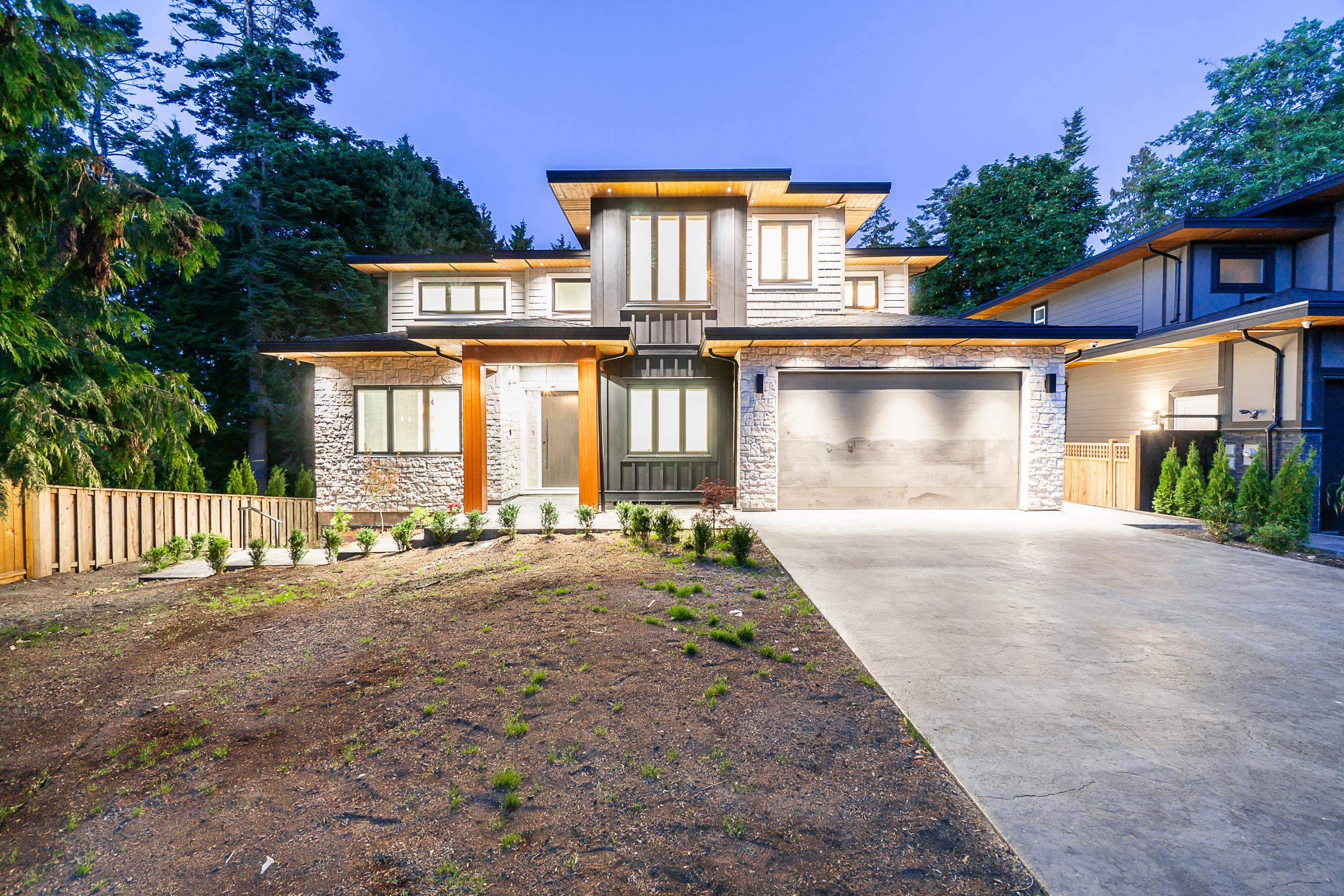
Highlights
Description
- Home value ($/Sqft)$527/Sqft
- Time on Houseful
- Property typeResidential
- Neighbourhood
- Median school Score
- Year built2023
- Mortgage payment
Welcome to a luxurious house offering comfortable living at an UNBEATABLE location. This home features spacious Living & Dining areas, a Family room, a master w/ ensuite, an office, and a spice kitchen on the main. Including a MASSIVE covered Deck which is like no other. Upstairs 4 bedrooms 3 bathrooms, including an extra spacious Master with a spa-like ensuite & walk-in closet. The expansive lower level boasts 3 bedrooms, a rec room with a bar, and a SUNKEN Patio great for entertainment. Crafted with HIGH-END finishes, a Double car garage, Radiant heating, A/C, hardwood flooring, and much more. Excellent opportunity to own a LUXURIOUS LIVING!!! ((2-5-10 YEAR WARRANTY))
MLS®#R3038718 updated 2 months ago.
Houseful checked MLS® for data 2 months ago.
Home overview
Amenities / Utilities
- Heat source Radiant
- Sewer/ septic Public sewer, sanitary sewer, storm sewer
Exterior
- Construction materials
- Foundation
- Roof
- Fencing Fenced
- # parking spaces 4
- Parking desc
Interior
- # full baths 6
- # half baths 1
- # total bathrooms 7.0
- # of above grade bedrooms
Location
- Area Bc
- View No
- Water source Public
- Zoning description Rs4
- Directions 0cea2adc29655abfa6681a4904a2832b
Lot/ Land Details
- Lot dimensions 8994.0
Overview
- Lot size (acres) 0.21
- Basement information Finished
- Building size 4934.0
- Mls® # R3038718
- Property sub type Single family residence
- Status Active
- Virtual tour
- Tax year 2024
Rooms Information
metric
- Bedroom 3.048m X 3.683m
Level: Above - Bedroom 3.048m X 3.683m
Level: Above - Walk-in closet 2.337m X 1.651m
Level: Above - Primary bedroom 5.055m X 7.366m
Level: Above - Bedroom 3.277m X 3.556m
Level: Above - Living room 7.772m X 4.216m
Level: Basement - Bedroom 2.921m X 3.327m
Level: Basement - Dining room 3.124m X 4.877m
Level: Basement - Bedroom 3.2m X 2.54m
Level: Basement - Recreation room 5.512m X 5.893m
Level: Basement - Bedroom 3.277m X 3.454m
Level: Basement - Utility 1.448m X 1.651m
Level: Basement - Kitchen 1.753m X 3.15m
Level: Basement - Bedroom 4.445m X 3.556m
Level: Main - Office 3.2m X 2.921m
Level: Main - Dining room 2.743m X 3.658m
Level: Main - Wok kitchen 1.88m X 3.658m
Level: Main - Kitchen 5.512m X 3.607m
Level: Main - Family room 4.75m X 6.299m
Level: Main - Living room 4.013m X 3.658m
Level: Main - Foyer 5.029m X 2.083m
Level: Main
SOA_HOUSEKEEPING_ATTRS
- Listing type identifier Idx

Lock your rate with RBC pre-approval
Mortgage rate is for illustrative purposes only. Please check RBC.com/mortgages for the current mortgage rates
$-6,933
/ Month25 Years fixed, 20% down payment, % interest
$
$
$
%
$
%

Schedule a viewing
No obligation or purchase necessary, cancel at any time
Nearby Homes
Real estate & homes for sale nearby



