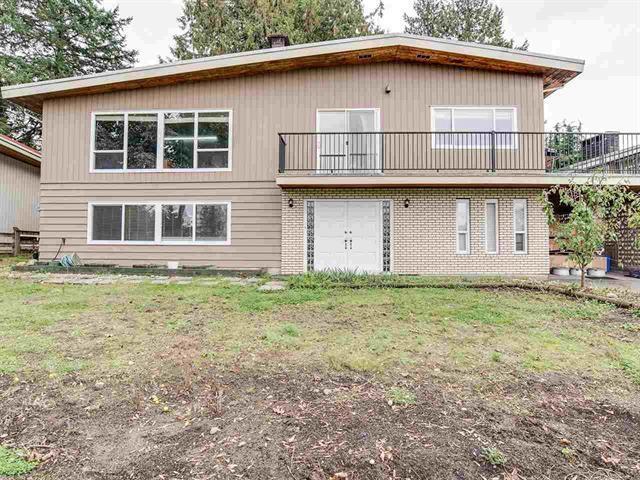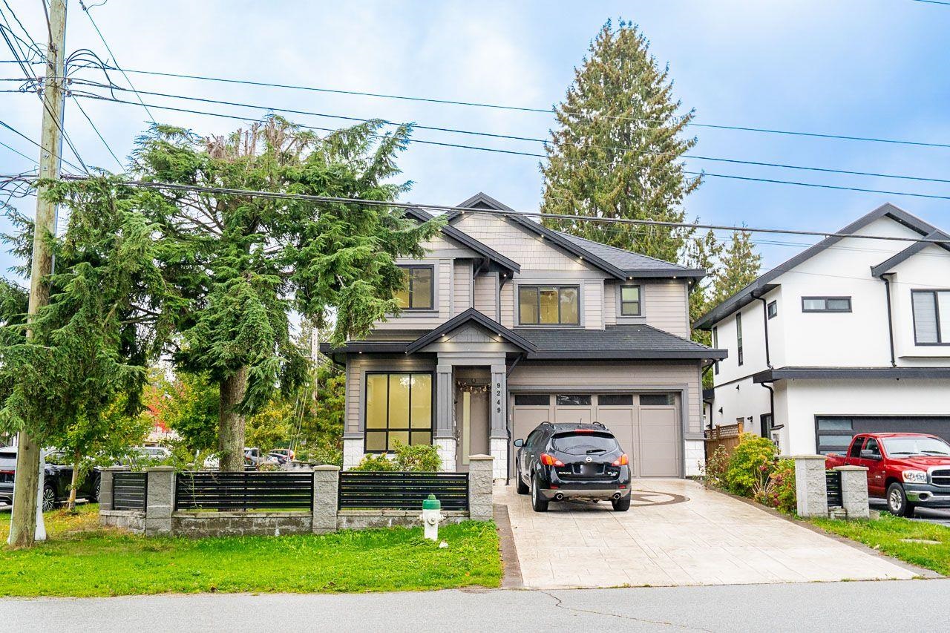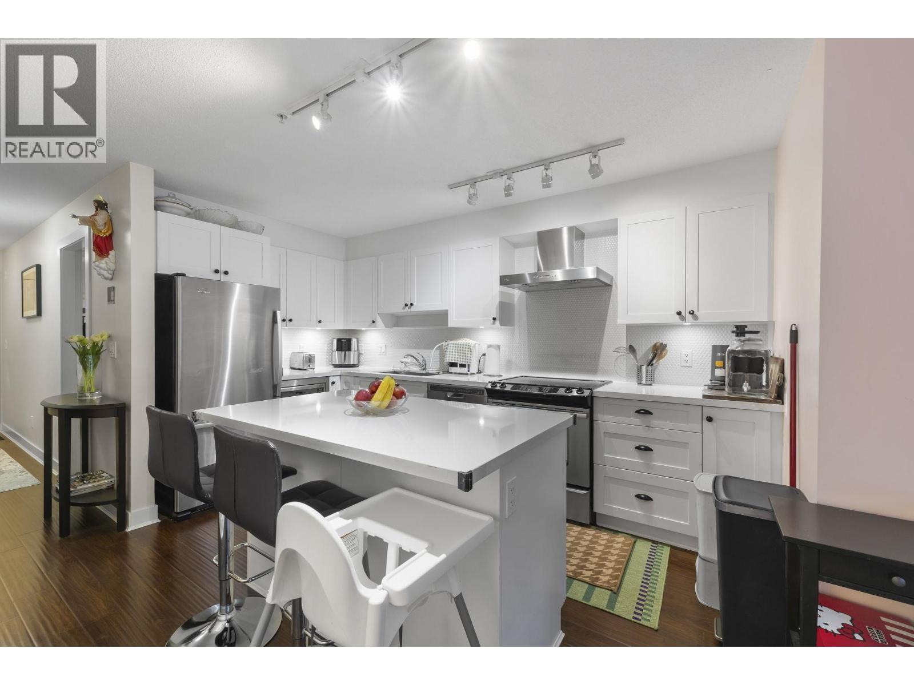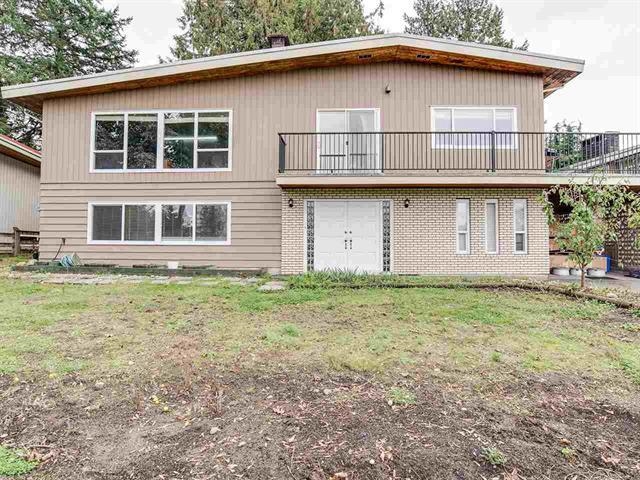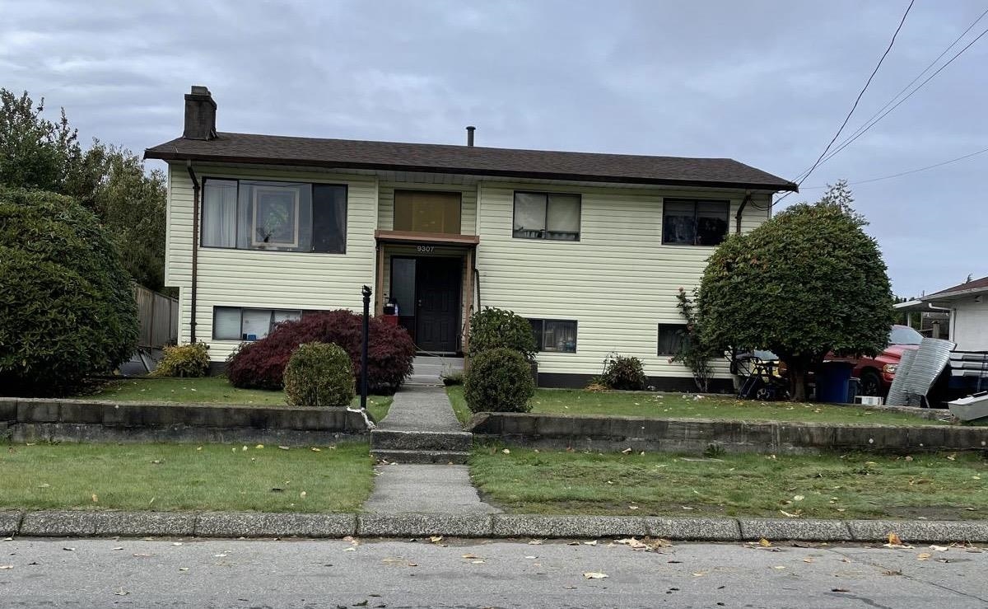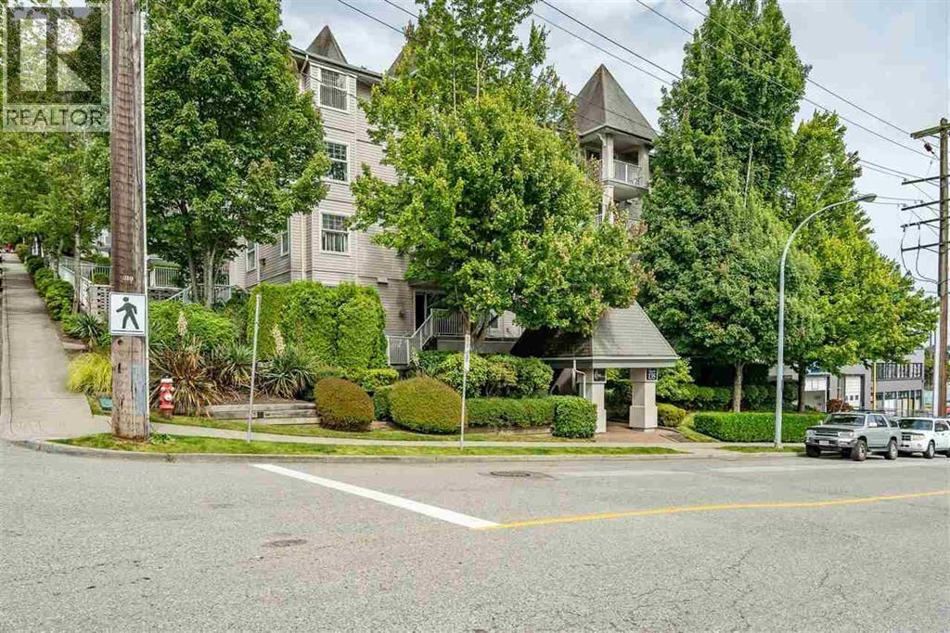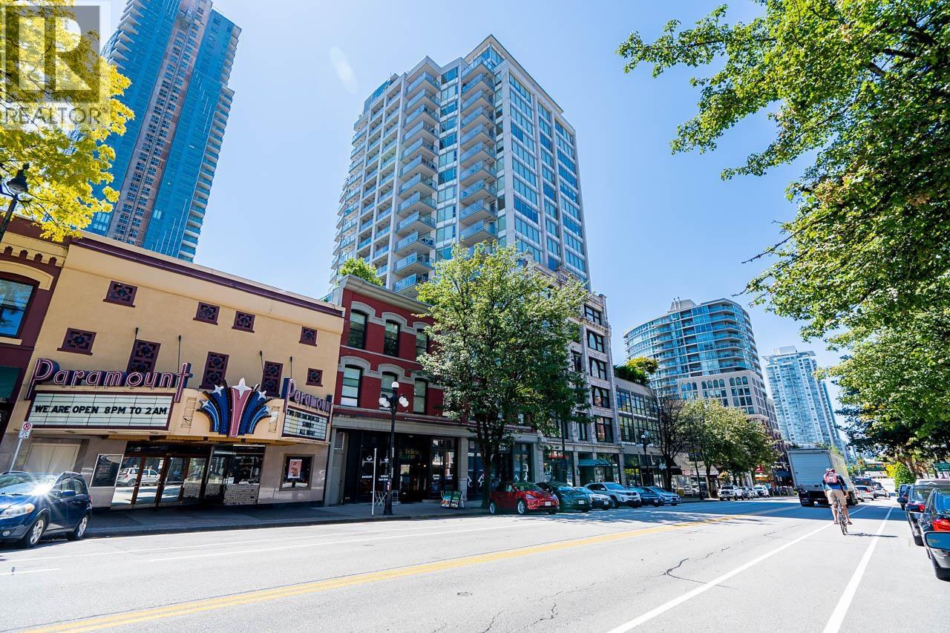Select your Favourite features
- Houseful
- BC
- Delta
- Annieville
- 88a Avenue

Highlights
Description
- Home value ($/Sqft)$608/Sqft
- Time on Houseful
- Property typeResidential
- StyleBasement entry, split entry
- Neighbourhood
- CommunityShopping Nearby
- Median school Score
- Year built1977
- Mortgage payment
AMAZING OPPORTUNITY in a friendly neighborhood located at Kennedy Heights! This home is lovingly taken care by the same owners for 34 years! Great potential in-law suite as mortgage helper. Spacious parking for 6 cars in driveway, 2 garage with workshop, covered deck & private yard. Vaulted ceiling in living room, separate dining room, cozy fireplace, 4 full bathrooms with sauna for relaxation. Annieville community is a great location for convenience and access to everything while maintaining a comfortable living with privacy!
MLS®#R2974204 updated 7 months ago.
Houseful checked MLS® for data 7 months ago.
Home overview
Amenities / Utilities
- Heat source Natural gas
- Sewer/ septic Public sewer
Exterior
- Construction materials
- Foundation
- Roof
- # parking spaces 8
- Parking desc
Interior
- # full baths 4
- # total bathrooms 4.0
- # of above grade bedrooms
- Appliances Dishwasher
Location
- Community Shopping nearby
- Area Bc
- Subdivision
- Water source Public
- Zoning description Res
Lot/ Land Details
- Lot dimensions 6098.4
Overview
- Lot size (acres) 0.14
- Basement information Finished
- Building size 2614.0
- Mls® # R2974204
- Property sub type Single family residence
- Status Active
- Tax year 2024
Rooms Information
metric
- Workshop 2.743m X 6.883m
Level: Basement - Bedroom 4.343m X 3.048m
Level: Basement - Family room 3.099m X 3.988m
Level: Basement - Laundry 2.032m X 2.362m
Level: Basement - Bedroom 3.175m X 3.556m
Level: Basement - Kitchen 2.718m X 4.191m
Level: Basement - Sauna 2.032m X 2.057m
Level: Basement - Storage 3.429m X 1.956m
Level: Basement - Patio 2.819m X 4.445m
Level: Basement - Family room 2.311m X 3.81m
Level: Main - Kitchen 2.616m X 4.902m
Level: Main - Eating area 1.981m X 3.81m
Level: Main - Patio 4.47m X 7.391m
Level: Main - Living room 6.147m X 3.988m
Level: Main - Bedroom 3.378m X 2.946m
Level: Main - Dining room 4.089m X 3.2m
Level: Main - Primary bedroom 3.556m X 3.759m
Level: Main - Foyer 1.168m X 1.956m
Level: Main - Bedroom 2.921m X 2.997m
Level: Main
SOA_HOUSEKEEPING_ATTRS
- Listing type identifier Idx

Lock your rate with RBC pre-approval
Mortgage rate is for illustrative purposes only. Please check RBC.com/mortgages for the current mortgage rates
$-4,237
/ Month25 Years fixed, 20% down payment, % interest
$
$
$
%
$
%

Schedule a viewing
No obligation or purchase necessary, cancel at any time





