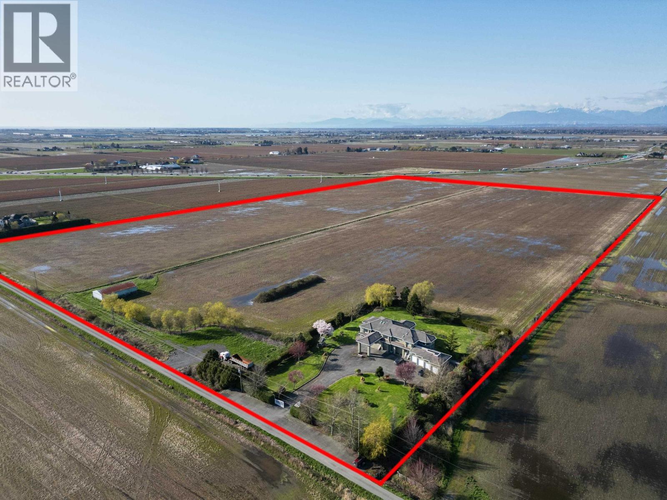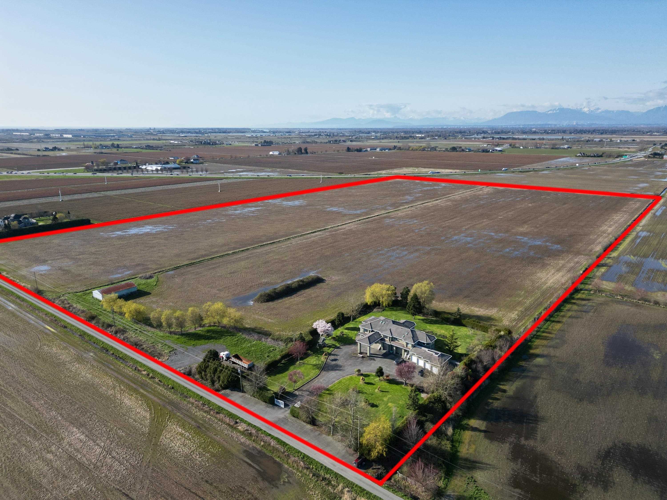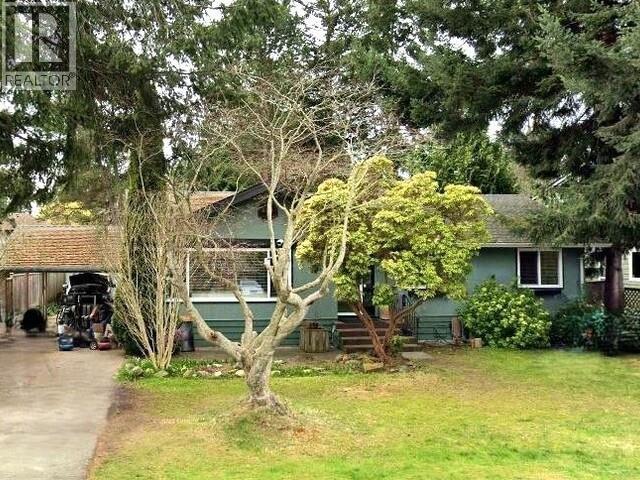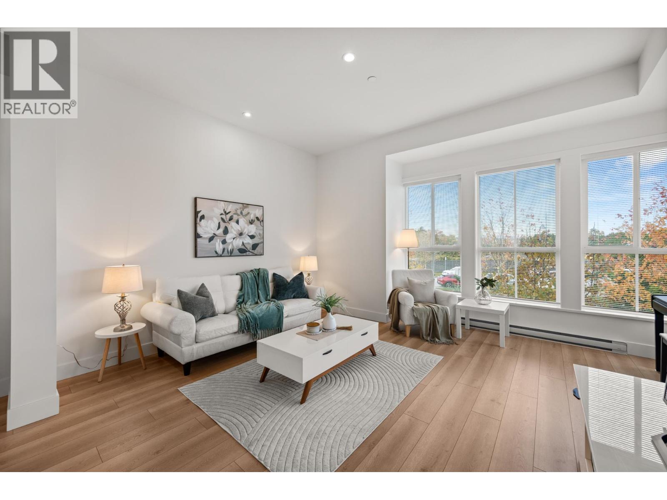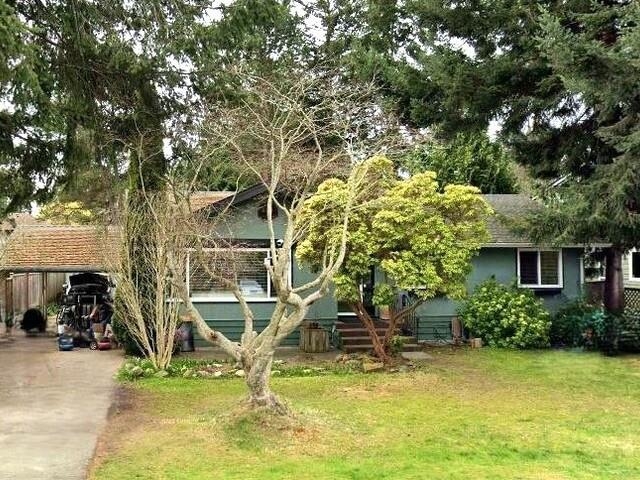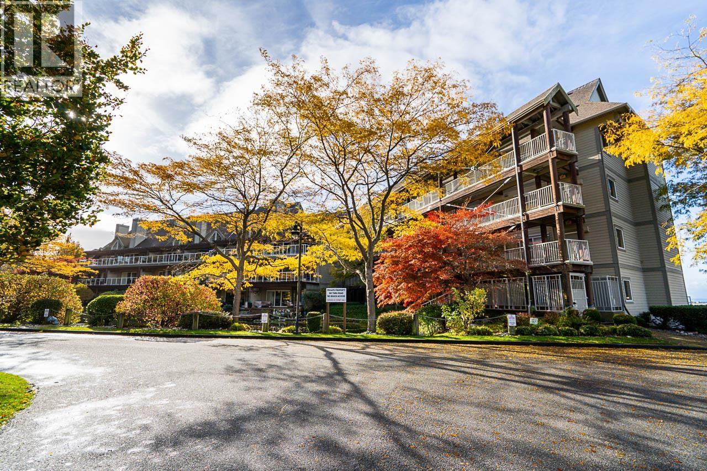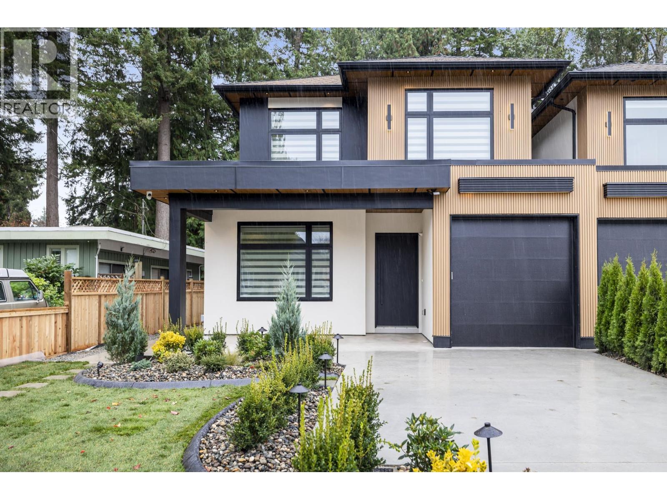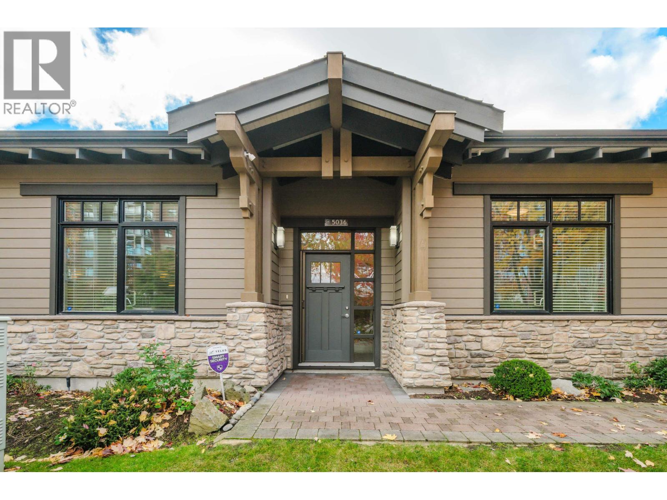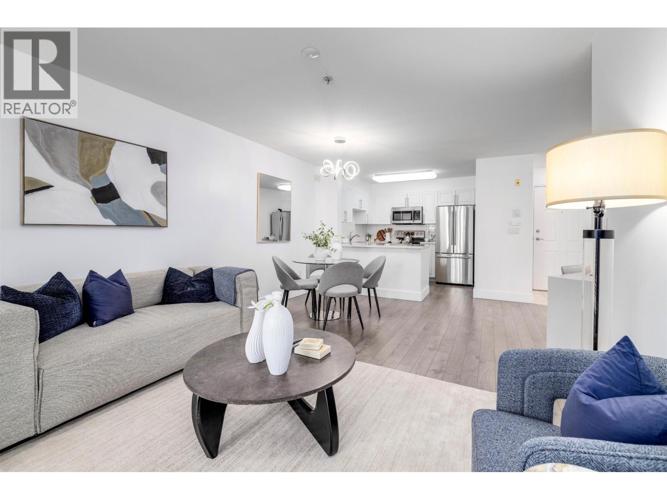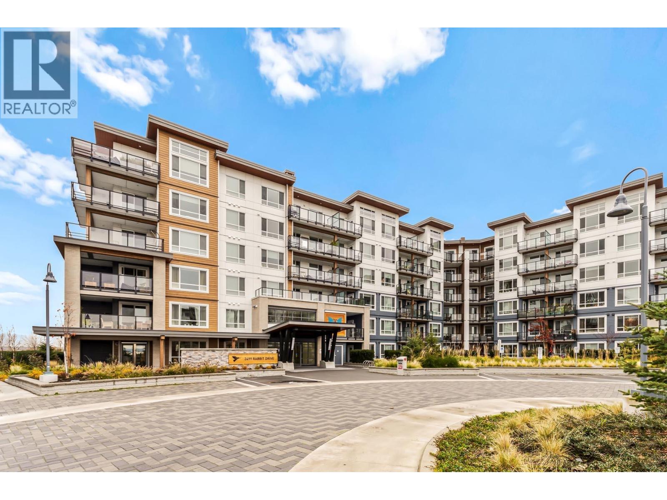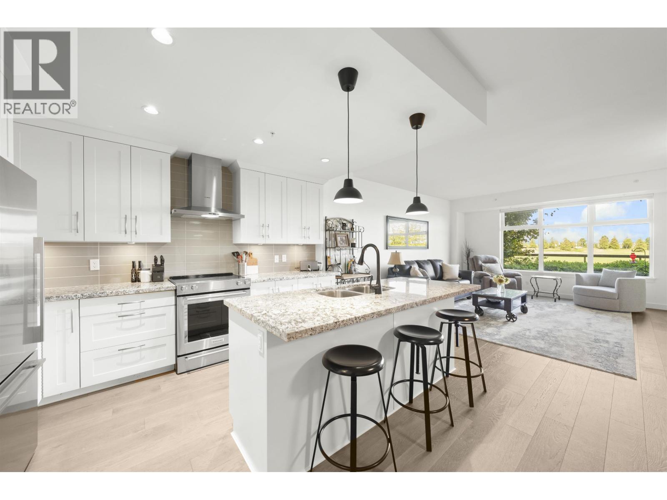- Houseful
- BC
- Delta
- Tsawwassen Central
- 8a Avenue
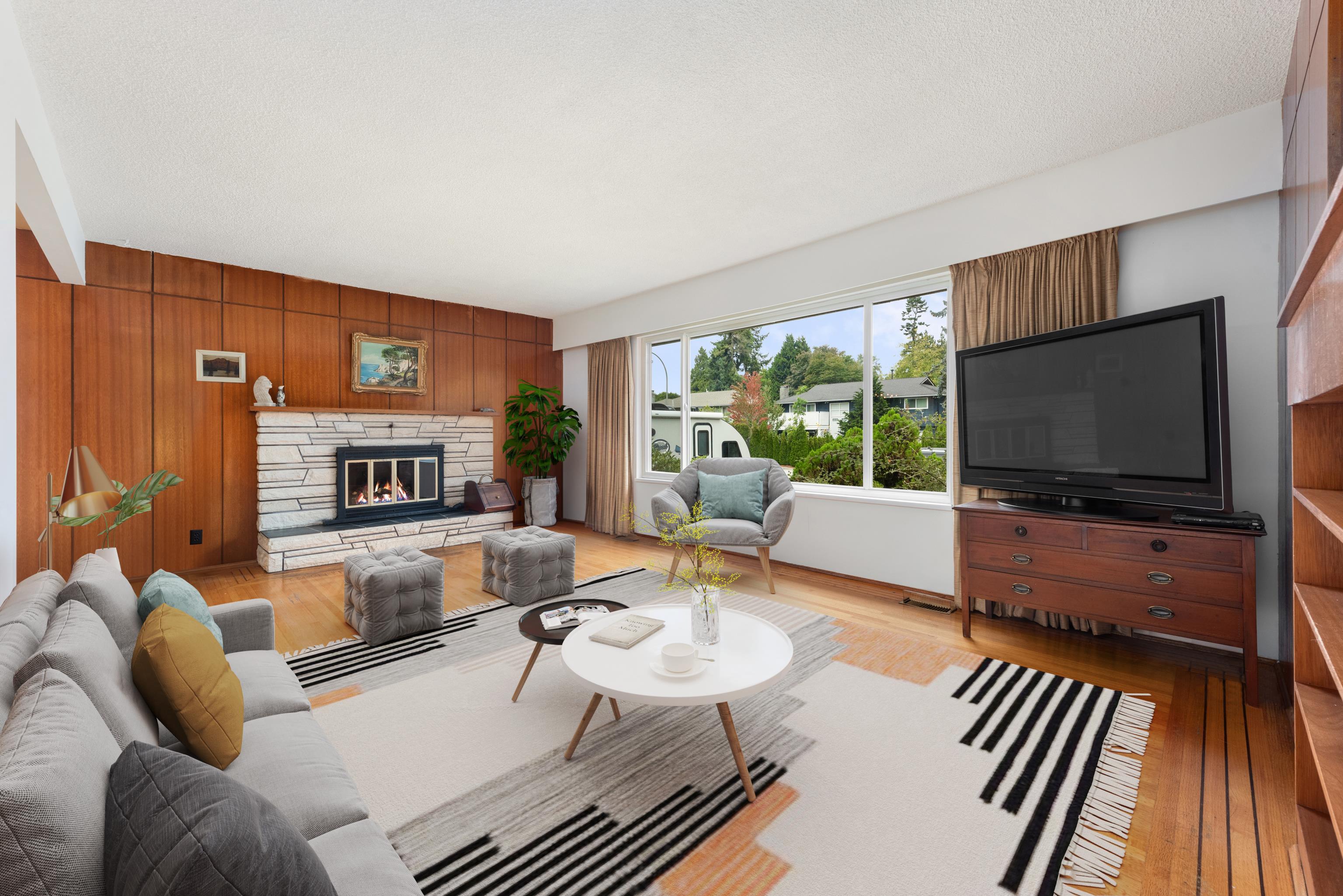
Highlights
Description
- Home value ($/Sqft)$755/Sqft
- Time on Houseful
- Property typeResidential
- Style3 level split
- Neighbourhood
- Median school Score
- Year built1964
- Mortgage payment
Welcome to a prime Tsawwassen location with privacy, sunshine, & community at your doorstep. Situated directly on the 8A Avenue bike lane, this home offers a south-facing backyard with plenty of room for kids to play & a large deck off the kitchen for effortless indoor-outdoor living. Families will love the easy walk to South Park Elementary (English & French Immersion), South Delta Secondary, and Winskill Park — future home of a $130M community centre. Shops, services, & friendly neighbours are just steps away, making daily life both convenient & connected. Inside, the home’s original 1960s character provides a solid foundation with unlimited potential to renovate at your own pace. Priced below assessed value, it’s a rare chance to secure a well-situated property with room to grow.
Home overview
- Heat source Forced air
- Sewer/ septic Sanitary sewer, storm sewer
- Construction materials
- Foundation
- Roof
- Fencing Fenced
- # parking spaces 4
- Parking desc
- # full baths 2
- # total bathrooms 2.0
- # of above grade bedrooms
- Appliances Washer/dryer, dishwasher, refrigerator, stove, microwave
- Area Bc
- Water source Public
- Zoning description Rs1
- Directions D40959a60b86b75407053c3ed4e6b244
- Lot dimensions 8913.0
- Lot size (acres) 0.2
- Basement information Crawl space
- Building size 1720.0
- Mls® # R3048092
- Property sub type Single family residence
- Status Active
- Tax year 2024
- Bedroom 3.099m X 3.048m
Level: Above - Primary bedroom 3.124m X 3.835m
Level: Above - Bedroom 3.099m X 3.404m
Level: Above - Dining room 3.226m X 2.769m
Level: Main - Kitchen 3.124m X 2.464m
Level: Main - Family room 3.404m X 6.756m
Level: Main - Living room 3.861m X 5.69m
Level: Main - Laundry 2.286m X 6.121m
Level: Main
- Listing type identifier Idx

$-3,464
/ Month

