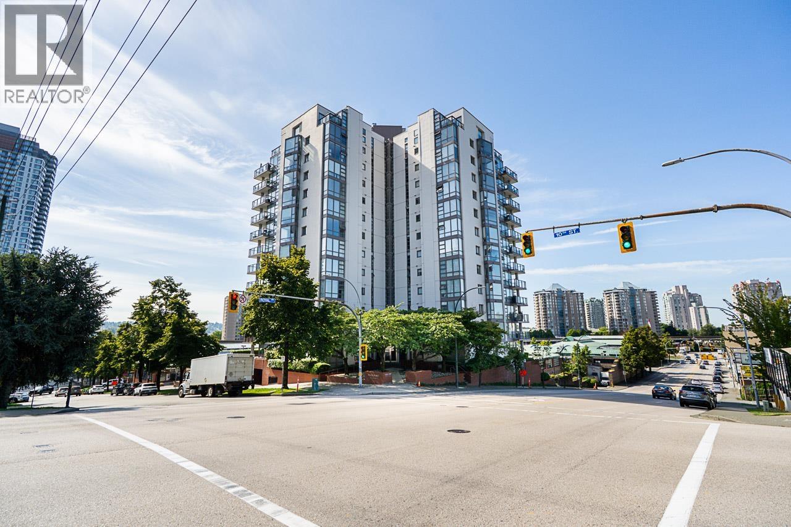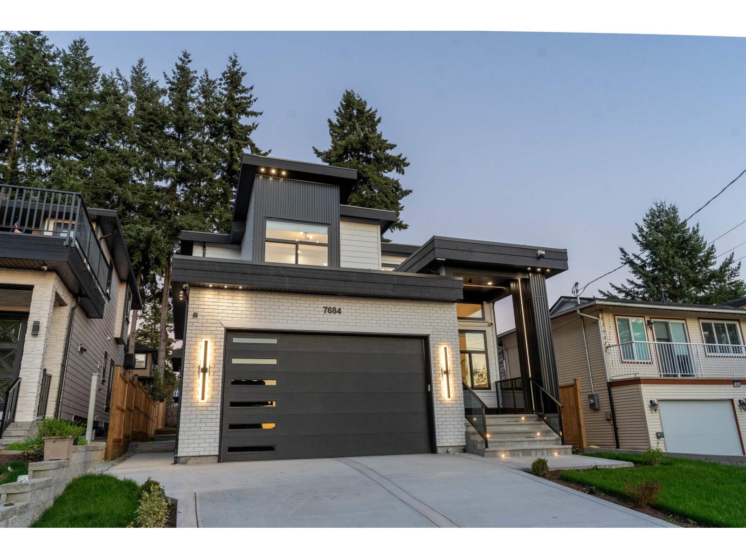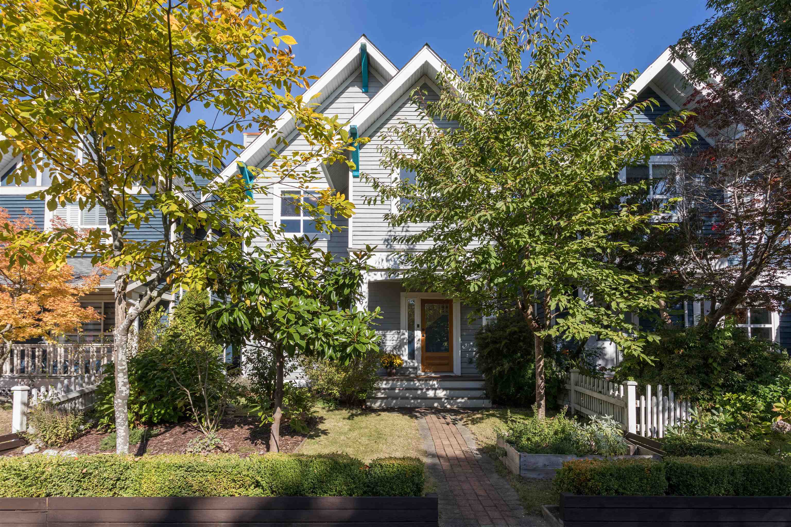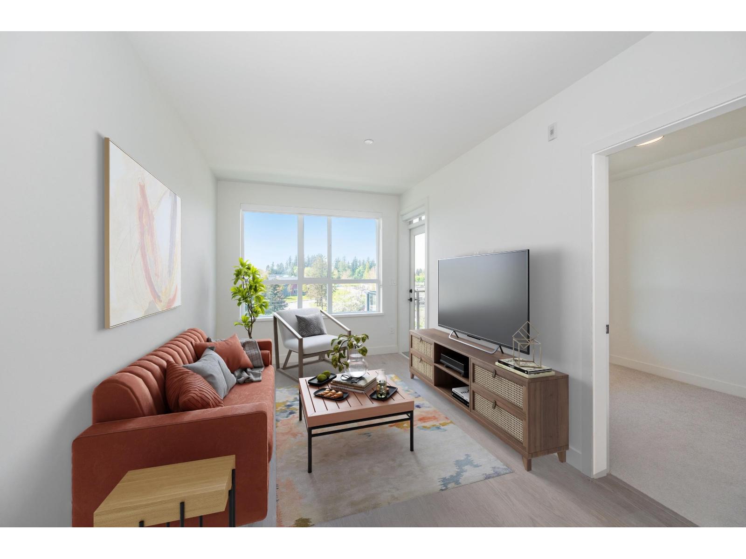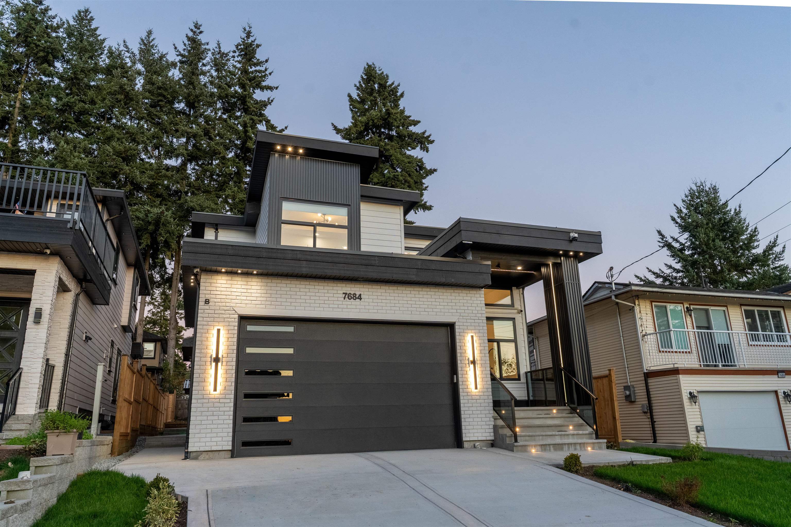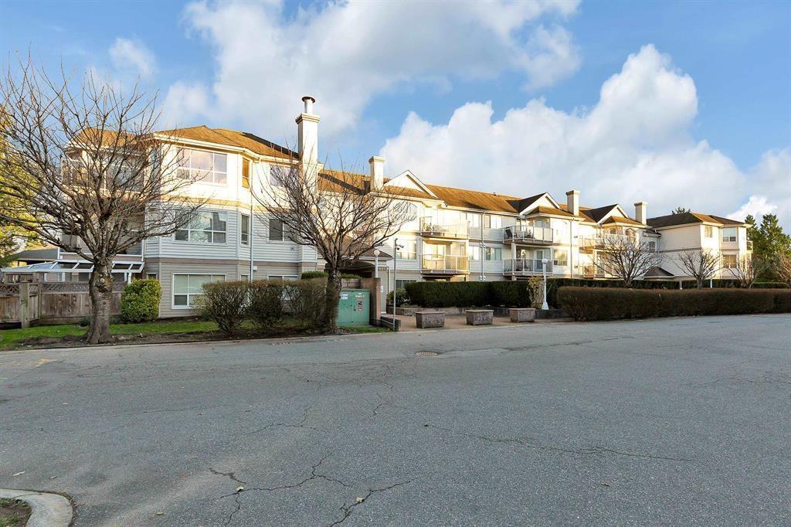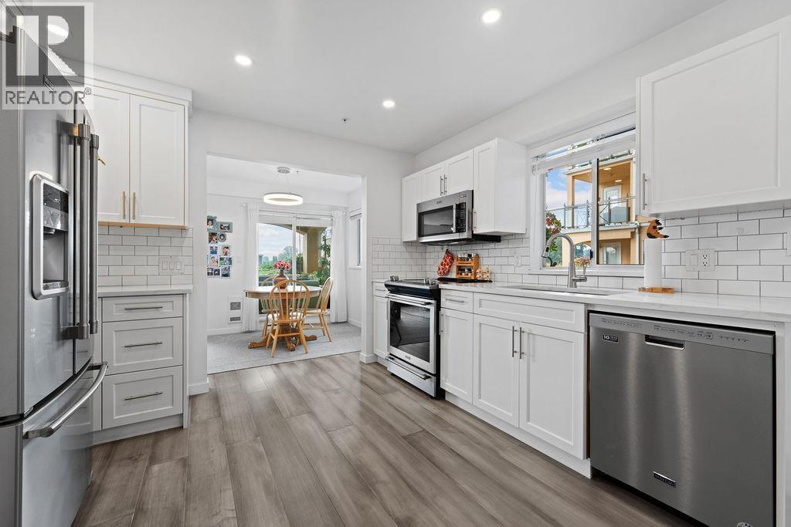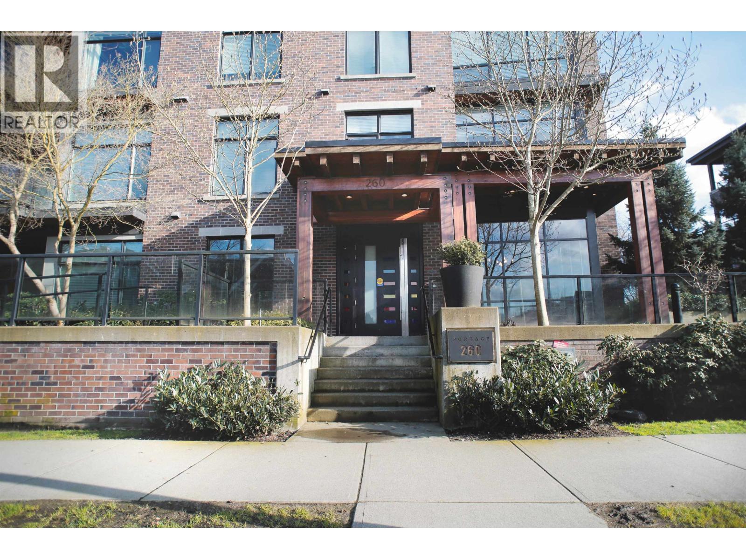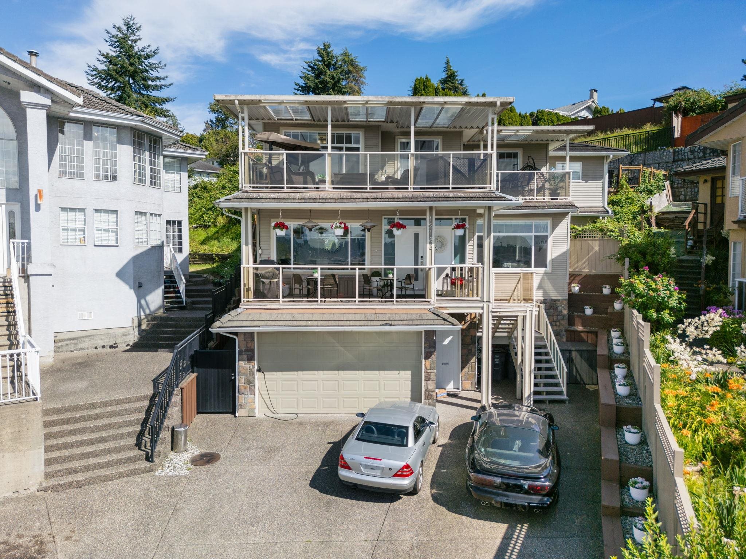- Houseful
- BC
- Delta
- Annieville
- 90 Avenue
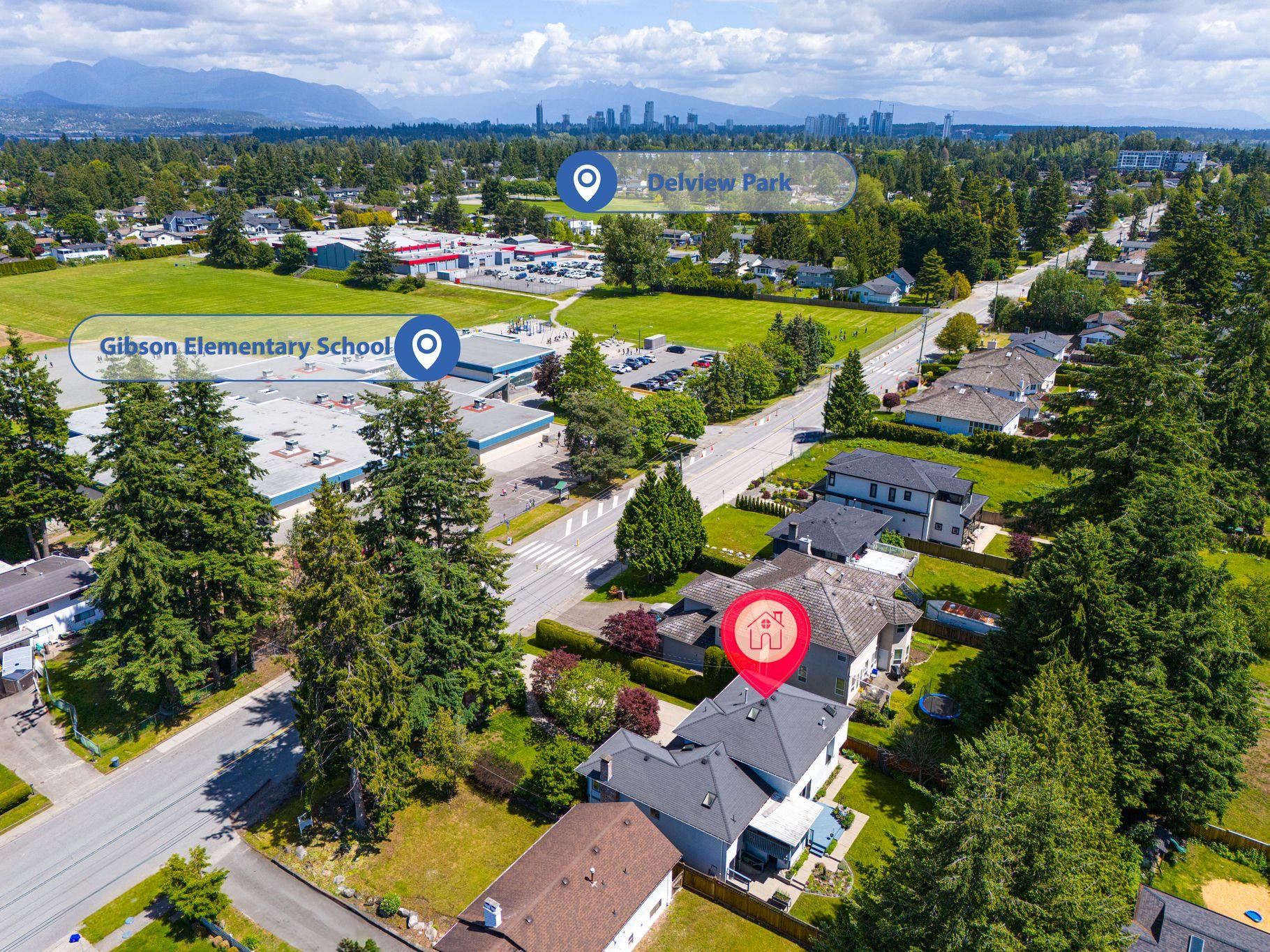
Highlights
Description
- Home value ($/Sqft)$458/Sqft
- Time on Houseful
- Property typeResidential
- Neighbourhood
- Median school Score
- Year built1990
- Mortgage payment
HIDDEN VALUE!! This is a custom-built 7 bedroom 4 bath family home, this quality home has upgraded carpets, crown moldings, Hunter Douglas blinds and many more high-quality finishes. Enjoy views of the north shore mountains from the massive primary suite. The large 10,000+ sq ft, flat lot provides two, beautiful gardens in both the front and back for you to enjoy. With Gibsons Elementary right across the street you will love the vibrant sounds of young children playing during the day. Close to medical, grocery and many other amenities nearby, this home has also has POTENTIAL or could be an EXCELLENT LOCATION FOR A DAYCARE!
MLS®#R3055529 updated 5 days ago.
Houseful checked MLS® for data 5 days ago.
Home overview
Amenities / Utilities
- Heat source Mixed, natural gas
- Sewer/ septic Public sewer, sanitary sewer, storm sewer
Exterior
- Construction materials
- Foundation
- Roof
- Fencing Fenced
- # parking spaces 8
- Parking desc
Interior
- # full baths 3
- # half baths 1
- # total bathrooms 4.0
- # of above grade bedrooms
- Appliances Washer/dryer, dishwasher, refrigerator, stove
Location
- Area Bc
- Water source Public
- Zoning description Rs-5
Lot/ Land Details
- Lot dimensions 10600.0
Overview
- Lot size (acres) 0.24
- Basement information Exterior entry
- Building size 4535.0
- Mls® # R3055529
- Property sub type Single family residence
- Status Active
- Tax year 2024
Rooms Information
metric
- Kitchen 3.886m X 3.429m
- Bedroom 3.2m X 4.293m
- Other 1.245m X 4.039m
- Bedroom 4.039m X 3.023m
- Bedroom 3.023m X 4.039m
- Walk-in closet 1.727m X 2.108m
Level: Above - Primary bedroom 5.359m X 4.547m
Level: Above - Bedroom 3.378m X 2.997m
Level: Above - Bedroom 3.531m X 2.972m
Level: Above - Family room 4.064m X 6.325m
Level: Main - Laundry 1.702m X 2.108m
Level: Main - Nook 2.87m X 2.692m
Level: Main - Dining room 3.632m X 4.699m
Level: Main - Living room 4.851m X 4.674m
Level: Main - Bedroom 3.505m X 3.073m
Level: Main - Kitchen 4.242m X 3.378m
Level: Main - Foyer 3.581m X 2.54m
Level: Main
SOA_HOUSEKEEPING_ATTRS
- Listing type identifier Idx

Lock your rate with RBC pre-approval
Mortgage rate is for illustrative purposes only. Please check RBC.com/mortgages for the current mortgage rates
$-5,544
/ Month25 Years fixed, 20% down payment, % interest
$
$
$
%
$
%

Schedule a viewing
No obligation or purchase necessary, cancel at any time

