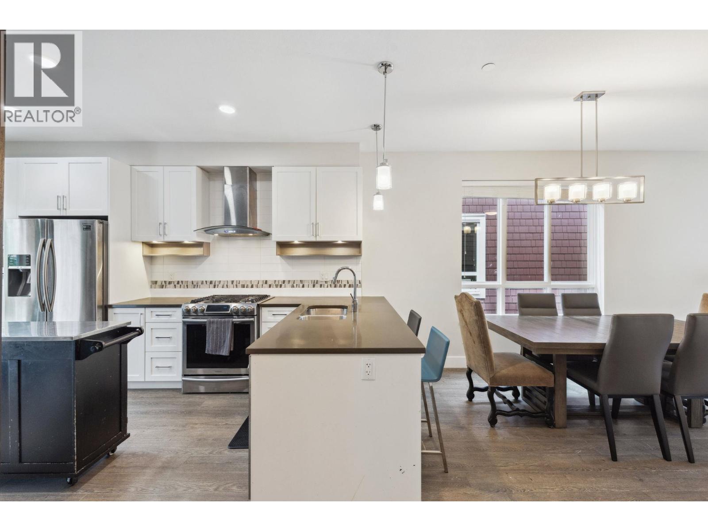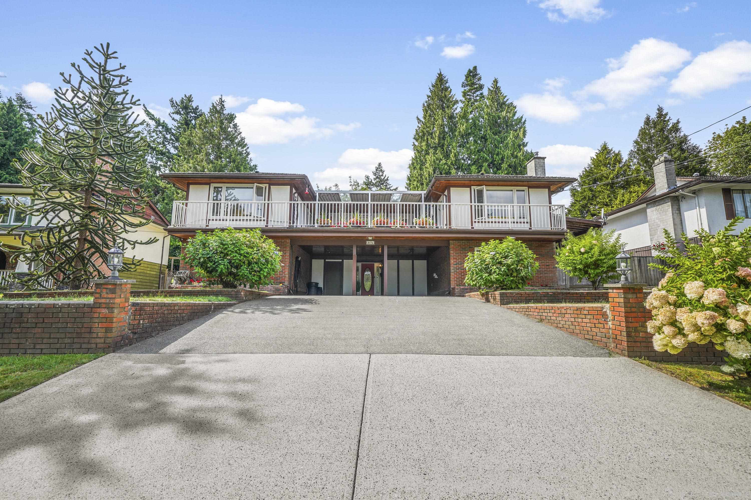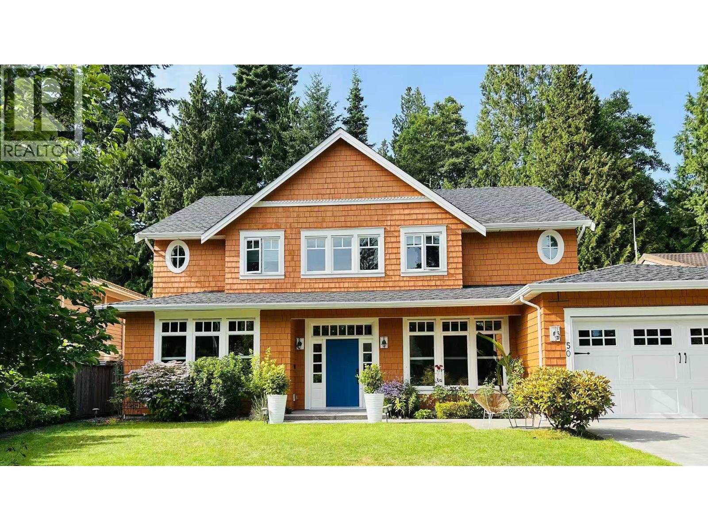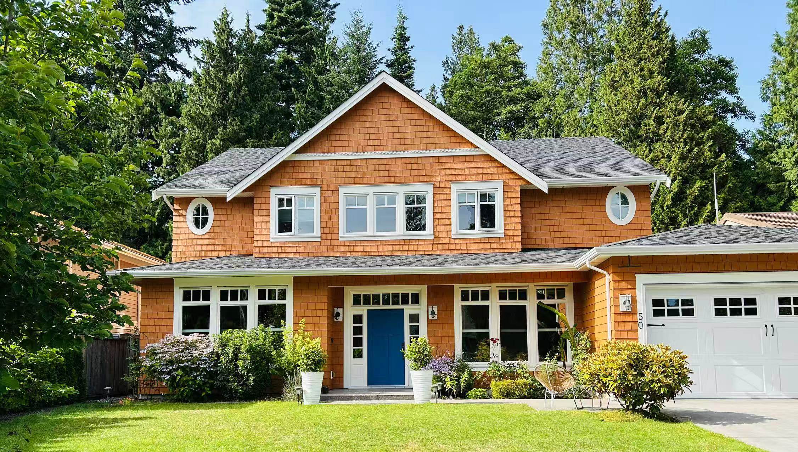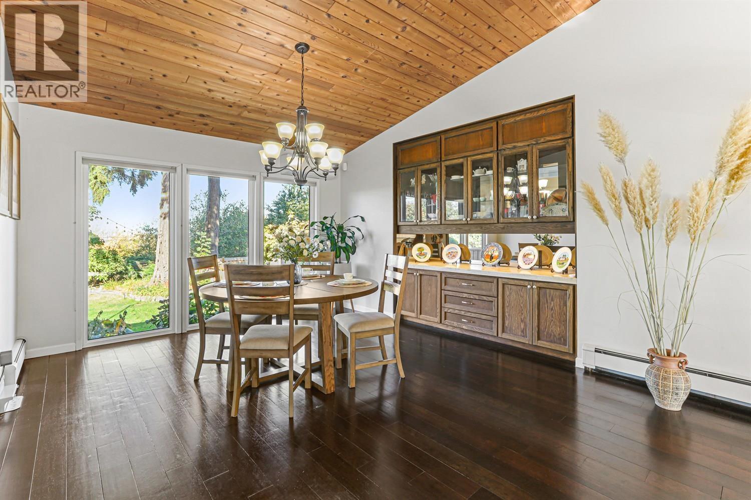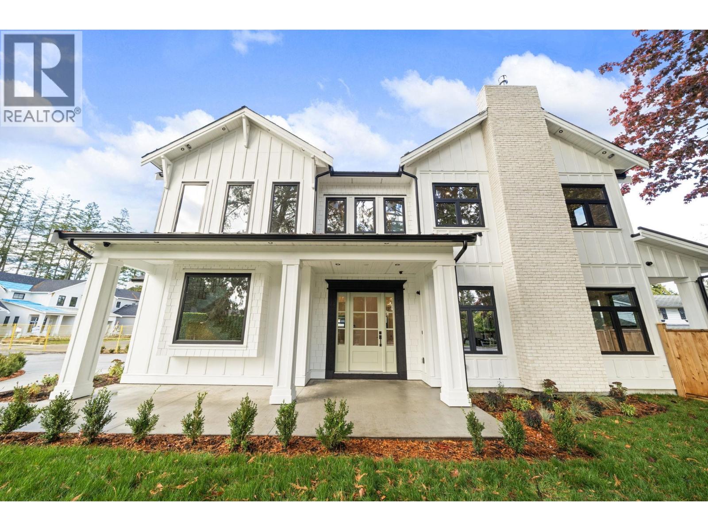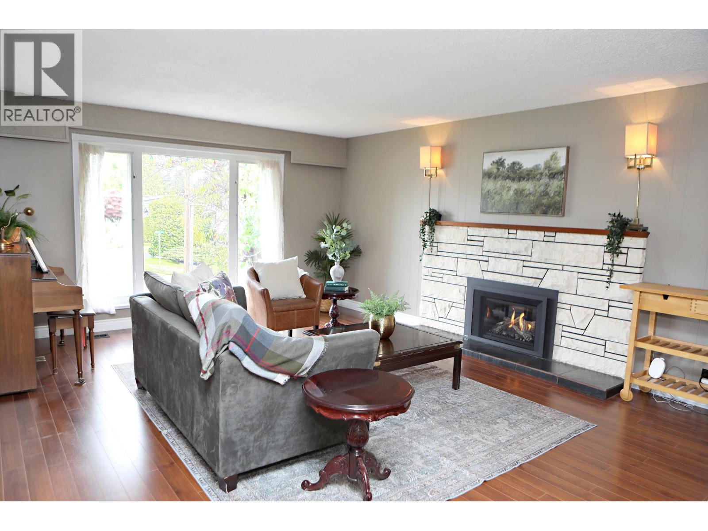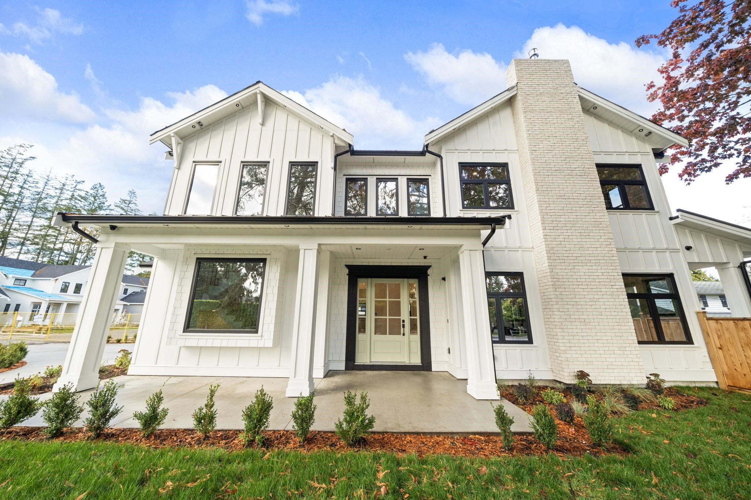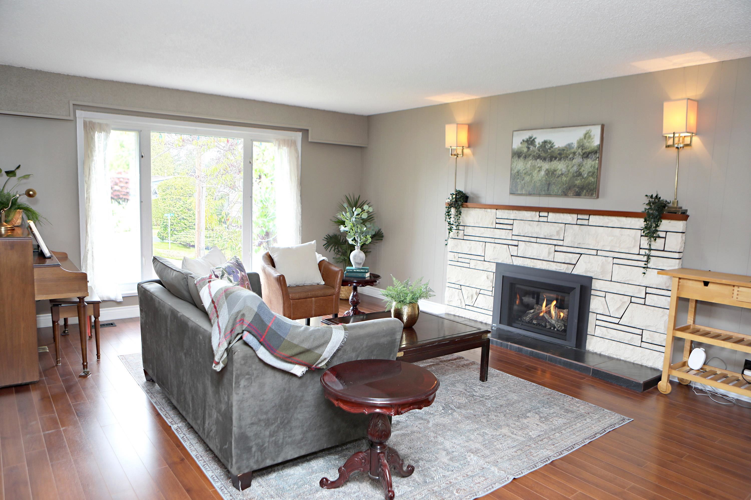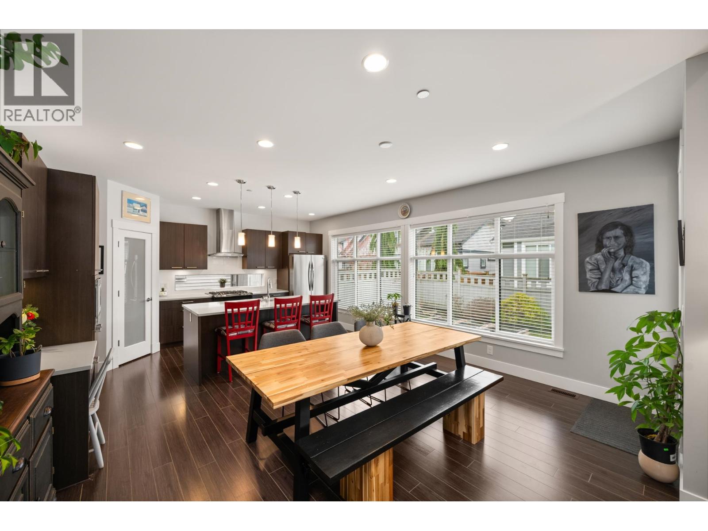- Houseful
- BC
- Delta
- English Bluff
- 906 Pacific Drive
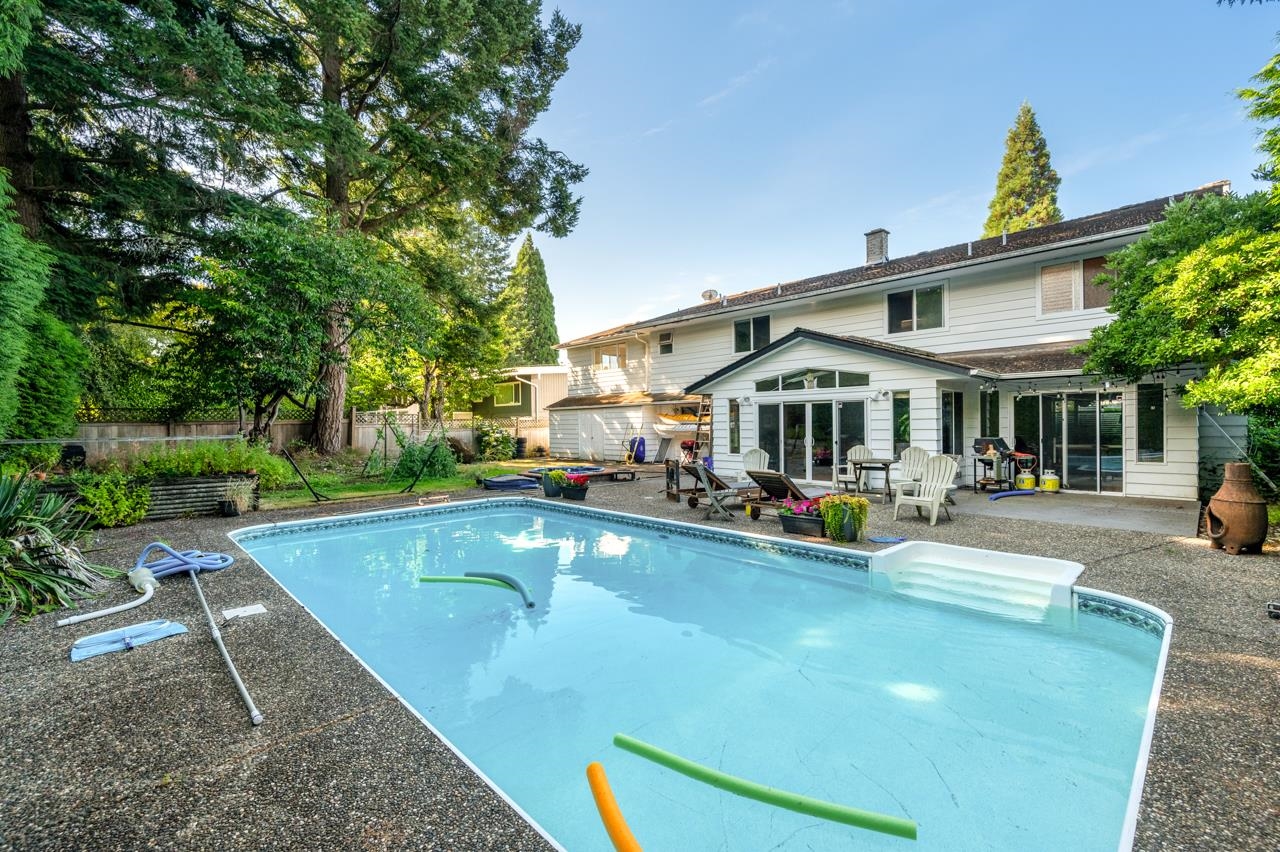
Highlights
Description
- Home value ($/Sqft)$477/Sqft
- Time on Houseful
- Property typeResidential
- Neighbourhood
- Median school Score
- Year built1965
- Mortgage payment
Welcome to this rare gem in one of Delta’s most sought-after waterfront communities. This stunning residence offers a harmonious blend of refined architecture, expansive living spaces, and the serene beauty of British Columbia’s coastline. Perfectly positioned to capture natural light and breathtaking ocean vistas, this is more than a home but a lifestyle. From the moment you enter, soaring ceilings, wide-plank hardwood floors, and designer finishes set the tone for elegance. The open-concept living and dining areas flow effortlessly to a chef-inspired kitchen, complete with premium stainless-steel appliances, quartz countertops, and a generous island — ideal for entertaining. The primary suite is a sanctuary, featuring a spa-like ensuite, walk-in closet. Additional bedrooms offer comfort
Home overview
- Heat source Forced air, natural gas
- Sewer/ septic Community, sanitary sewer
- Construction materials
- Foundation
- Roof
- # parking spaces 6
- Parking desc
- # full baths 3
- # total bathrooms 3.0
- # of above grade bedrooms
- Appliances Washer/dryer, dishwasher, refrigerator, stove
- Area Bc
- Water source Public
- Zoning description Rs1
- Lot dimensions 10128.0
- Lot size (acres) 0.23
- Basement information Crawl space
- Building size 3564.0
- Mls® # R3035527
- Property sub type Single family residence
- Status Active
- Tax year 2024
- Bedroom 3.556m X 3.861m
Level: Above - Bedroom 3.48m X 3.988m
Level: Above - Primary bedroom 4.242m X 4.902m
Level: Above - Bedroom 3.632m X 4.089m
Level: Above - Bedroom 3.531m X 3.988m
Level: Above - Bedroom 3.632m X 3.632m
Level: Above - Laundry 3.302m X 2.997m
Level: Main - Foyer 3.531m X 2.87m
Level: Main - Living room 5.08m X 6.883m
Level: Main - Eating area 2.007m X 5.207m
Level: Main - Kitchen 4.674m X 5.207m
Level: Main - Dining room 4.775m X 4.013m
Level: Main
- Listing type identifier Idx

$-4,531
/ Month



