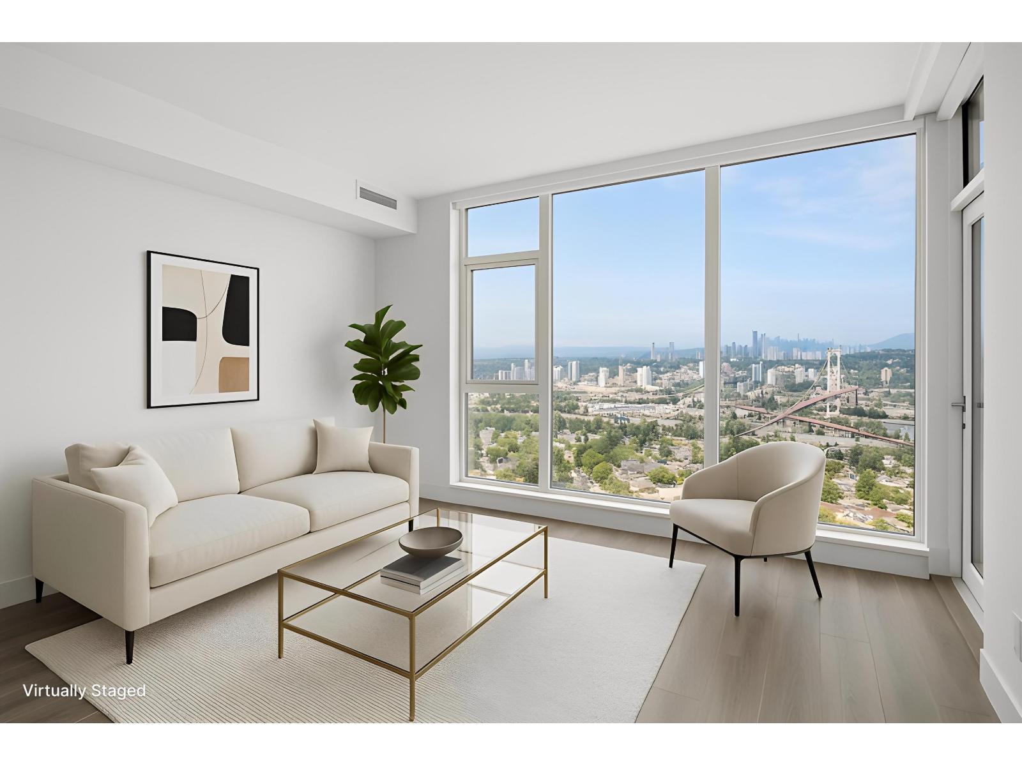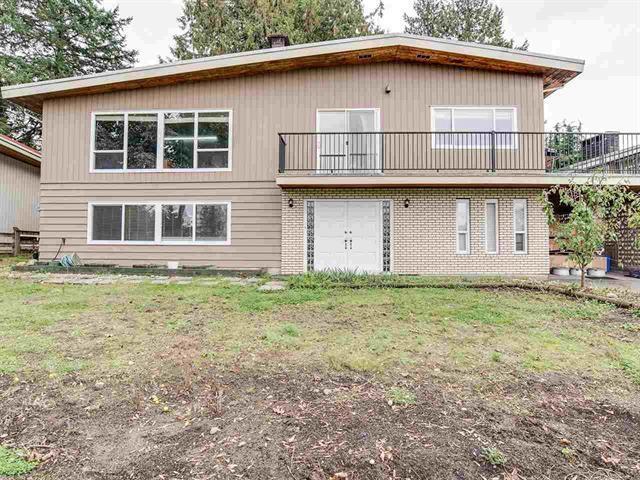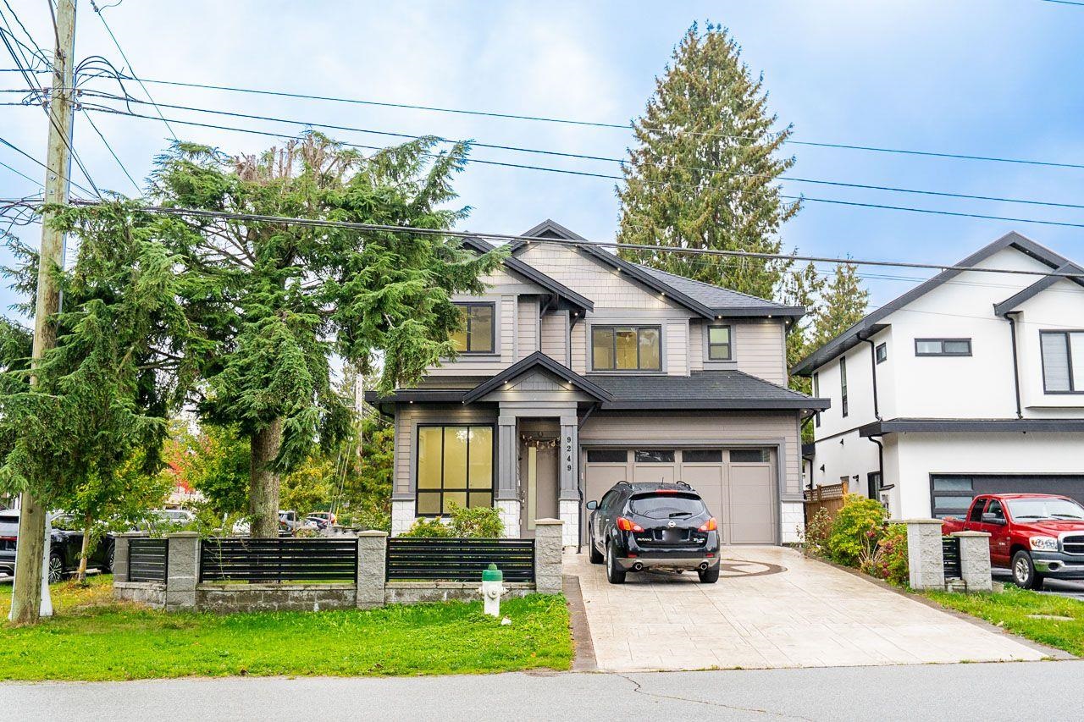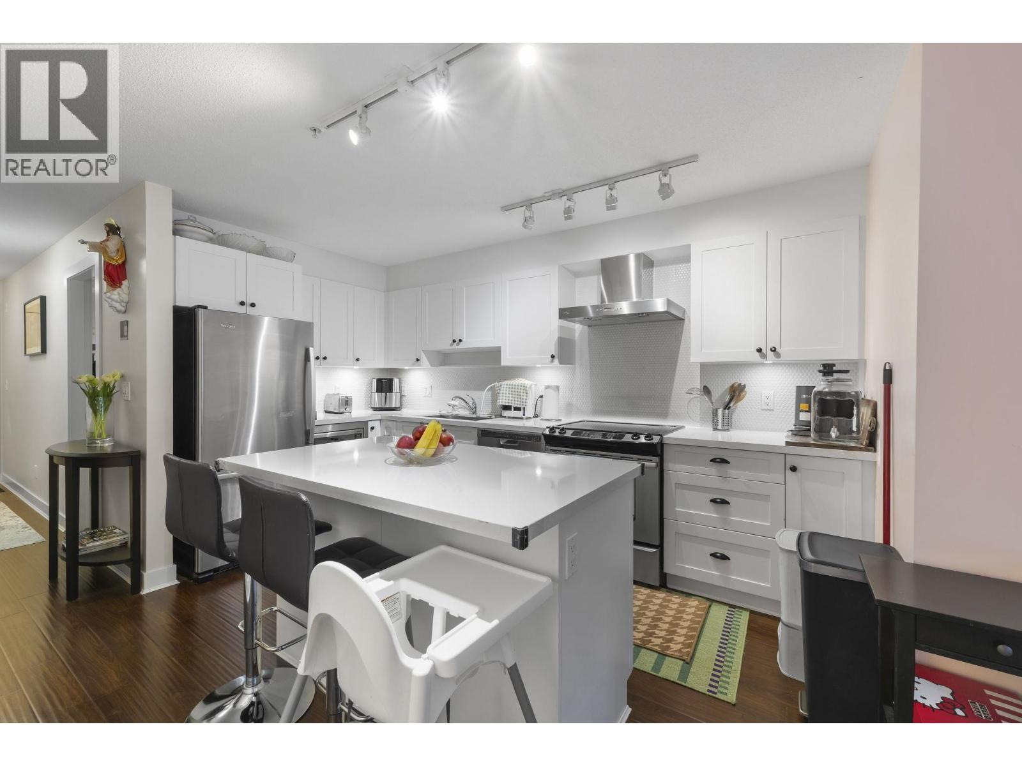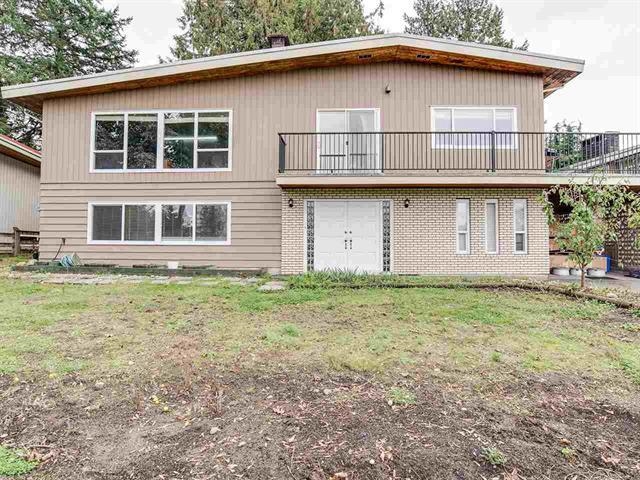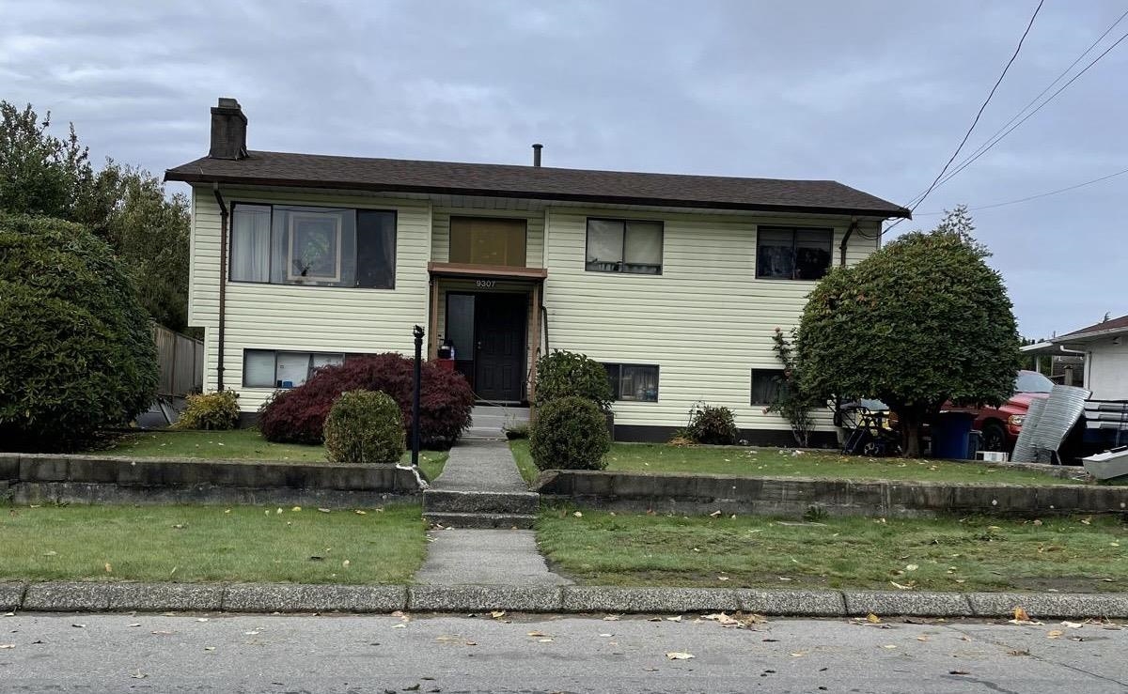- Houseful
- BC
- Delta
- Annieville
- 90a Avenue
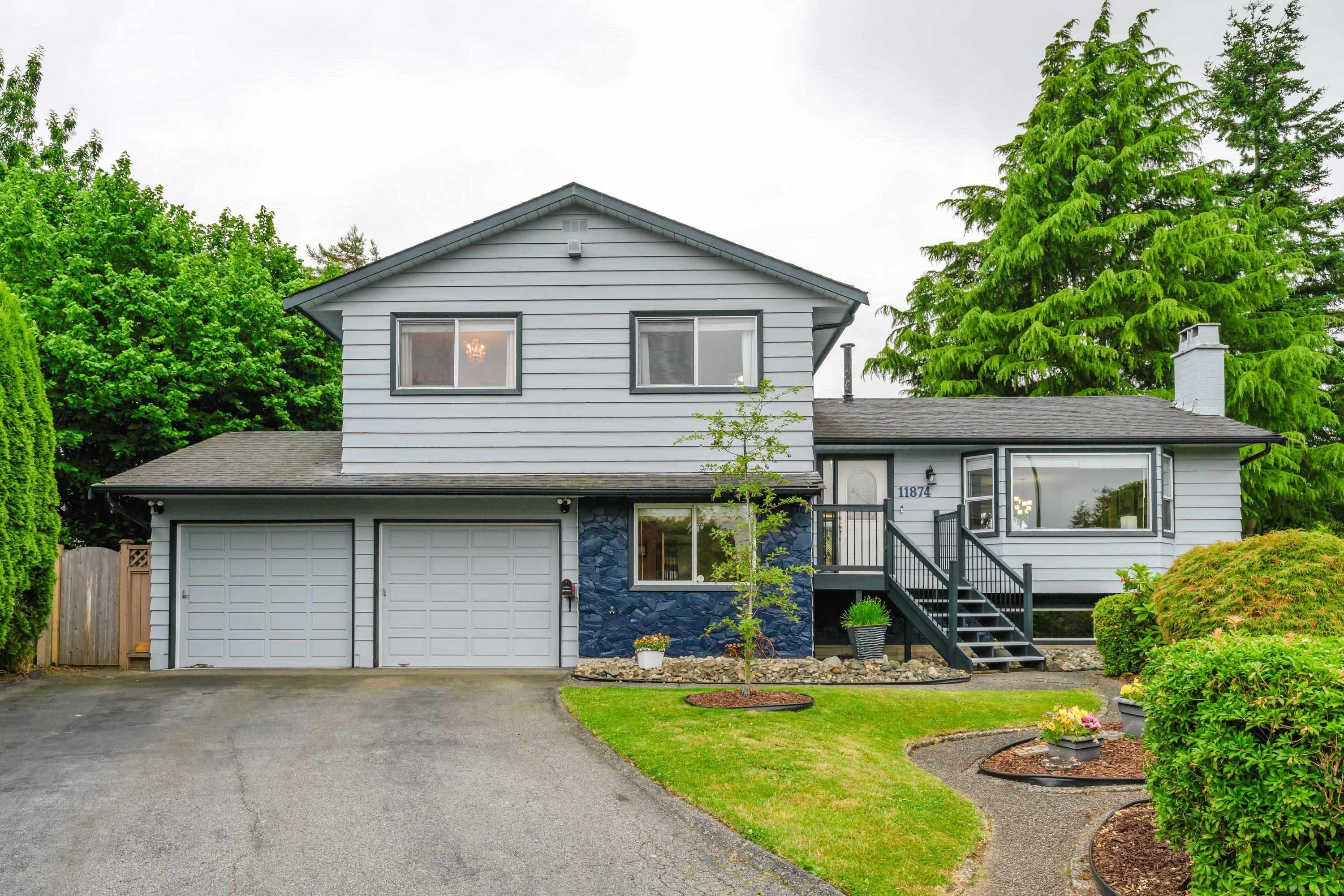
Highlights
Description
- Home value ($/Sqft)$519/Sqft
- Time on Houseful
- Property typeResidential
- Style4 level split
- Neighbourhood
- Median school Score
- Year built1978
- Mortgage payment
Beautiful, four-bedroom, four-level home designed for peaceful, practical living. The spacious, sunlit kitchen beckons for family gatherings, while two sizable family rooms offer versatile living space on separate levels. Unwind in your private sauna or hot tub. Additional highlights include a three-car garage, low-maintenance landscaping, and thoughtful finishes throughout—so you spend more time enjoying and less time working. Ideally located just moments from shopping, transit, top schools, and playgrounds. This home effortlessly combines comfort, convenience, and style. Don’t miss the opportunity—schedule your private tour today and experience it for yourself!
MLS®#R3020595 updated 1 day ago.
Houseful checked MLS® for data 1 day ago.
Home overview
Amenities / Utilities
- Heat source Forced air, natural gas
- Sewer/ septic Public sewer, sanitary sewer, storm sewer
Exterior
- Construction materials
- Foundation
- Roof
- # parking spaces 3
- Parking desc
Interior
- # full baths 2
- # half baths 2
- # total bathrooms 4.0
- # of above grade bedrooms
- Appliances Washer/dryer, dishwasher, refrigerator, stove
Location
- Area Bc
- View No
- Water source Public
- Zoning description Rs-1
- Directions D90b592718868ef95173c7f9112faa6a
Lot/ Land Details
- Lot dimensions 7452.0
Overview
- Lot size (acres) 0.17
- Basement information Finished
- Building size 2570.0
- Mls® # R3020595
- Property sub type Single family residence
- Status Active
- Virtual tour
- Tax year 2024
Rooms Information
metric
- Family room 4.14m X 6.655m
- Laundry 5.029m X 3.226m
- Primary bedroom 4.013m X 4.089m
Level: Above - Bedroom 2.946m X 3.175m
Level: Above - Bedroom 2.946m X 3.175m
Level: Above - Bedroom 2.591m X 3.581m
Level: Above - Sauna 1.676m X 3.429m
Level: Basement - Storage 1.372m X 2.743m
Level: Basement - Recreation room 4.42m X 6.985m
Level: Basement - Dining room 3.556m X 3.15m
Level: Main - Eating area 2.362m X 4.851m
Level: Main - Living room 4.496m X 5.715m
Level: Main - Kitchen 3.581m X 4.851m
Level: Main
SOA_HOUSEKEEPING_ATTRS
- Listing type identifier Idx

Lock your rate with RBC pre-approval
Mortgage rate is for illustrative purposes only. Please check RBC.com/mortgages for the current mortgage rates
$-3,555
/ Month25 Years fixed, 20% down payment, % interest
$
$
$
%
$
%

Schedule a viewing
No obligation or purchase necessary, cancel at any time





