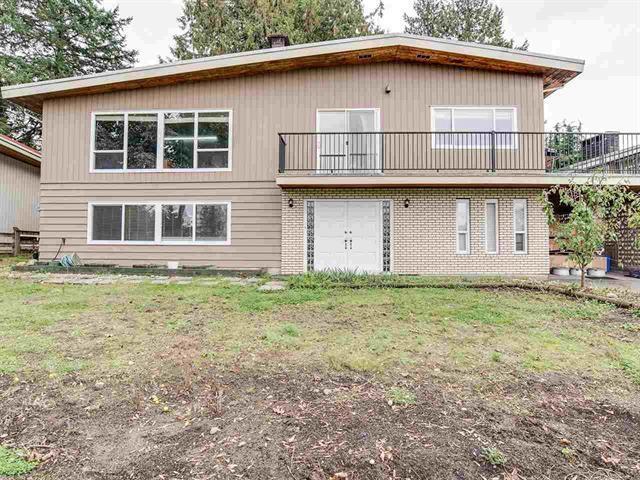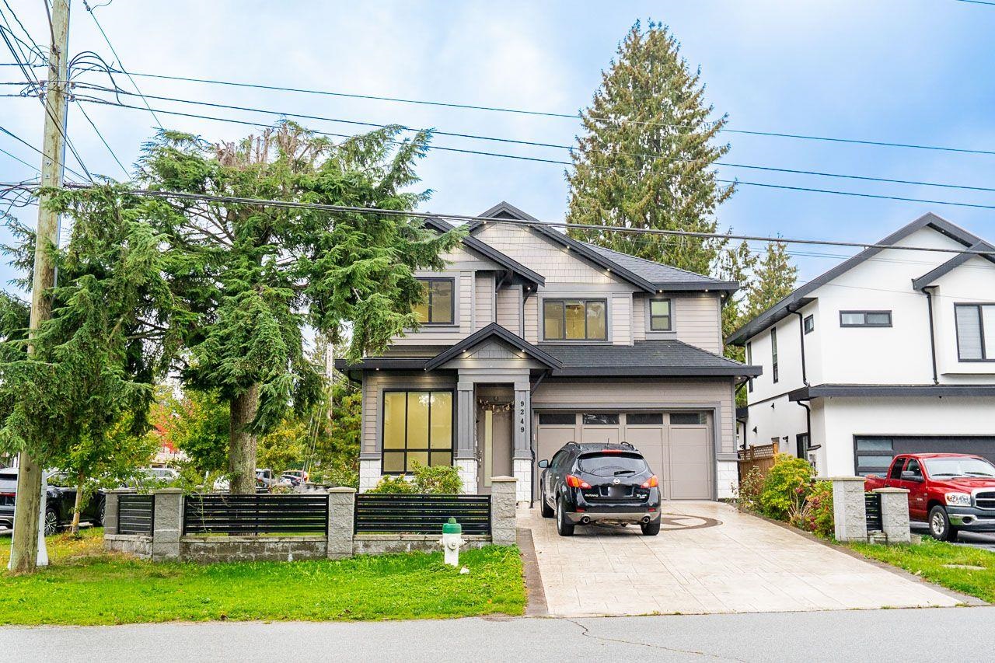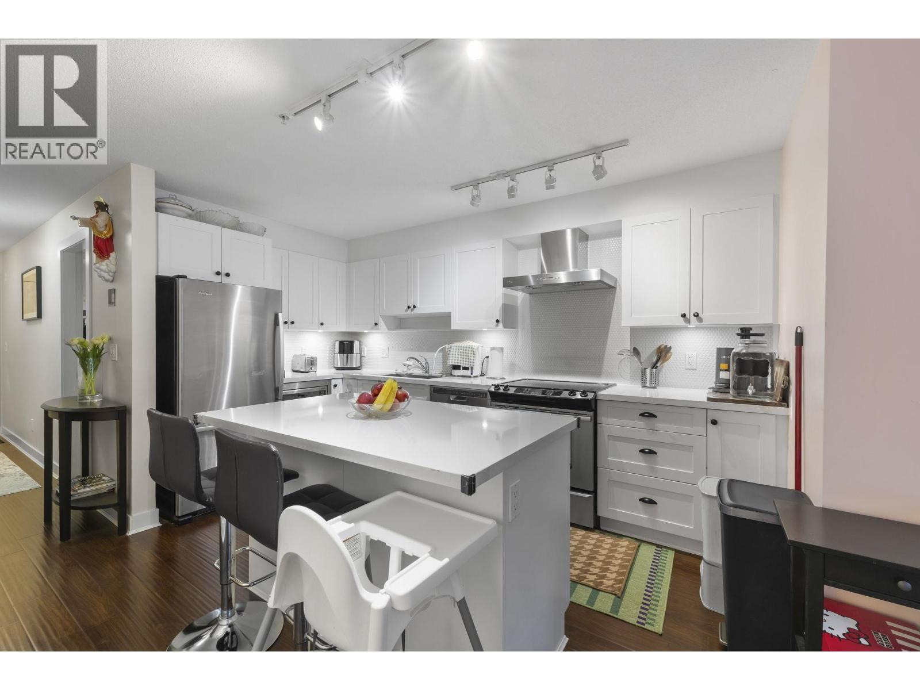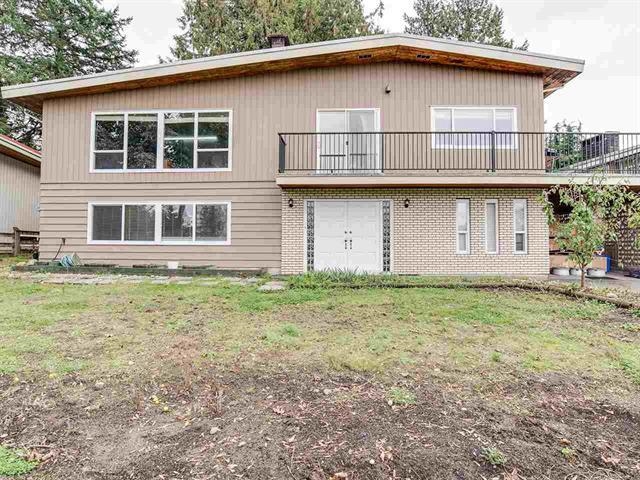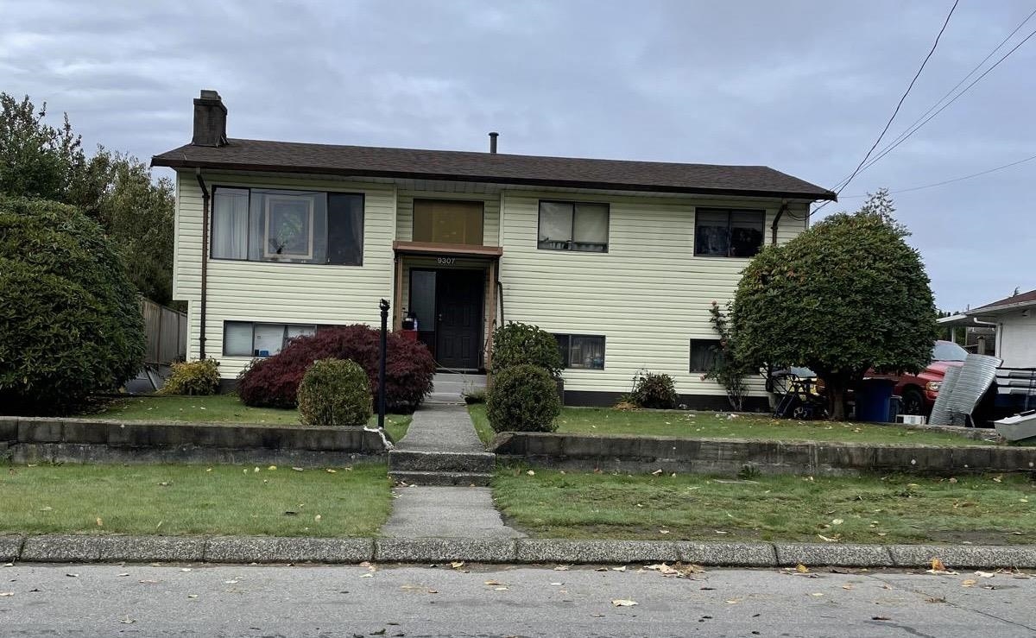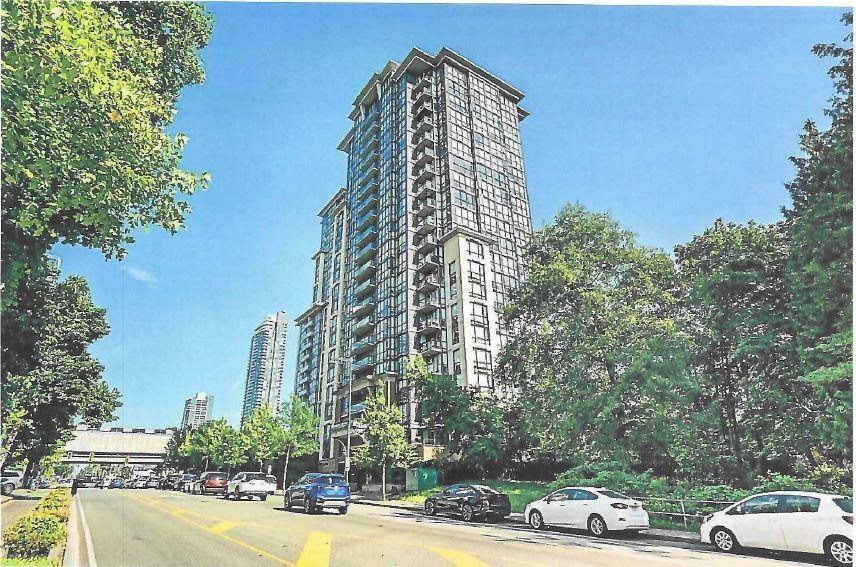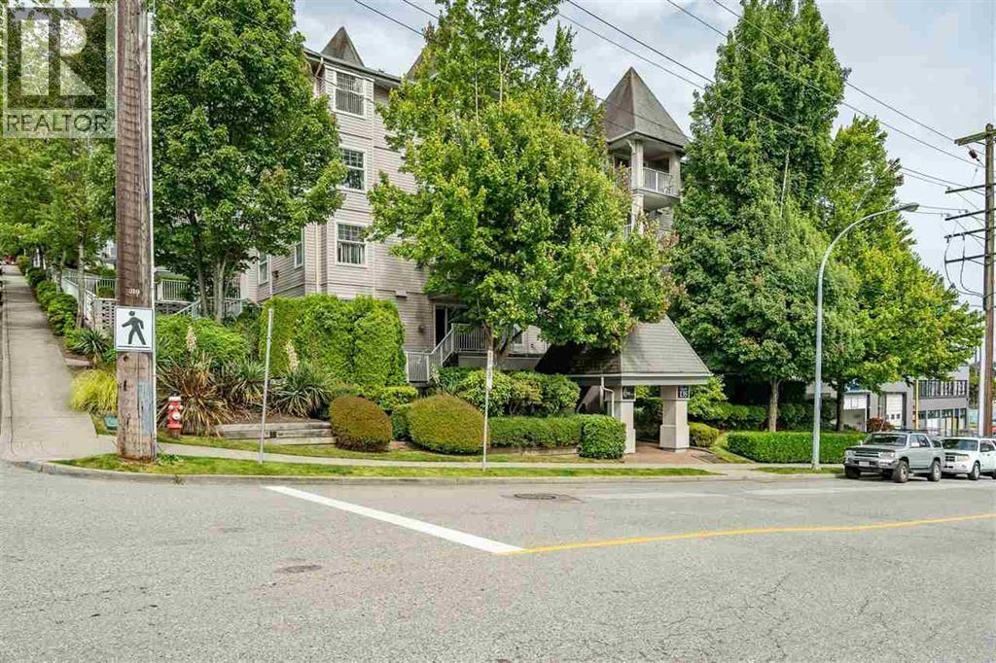- Houseful
- BC
- Delta
- Annieville
- 9175 Mulholland Place
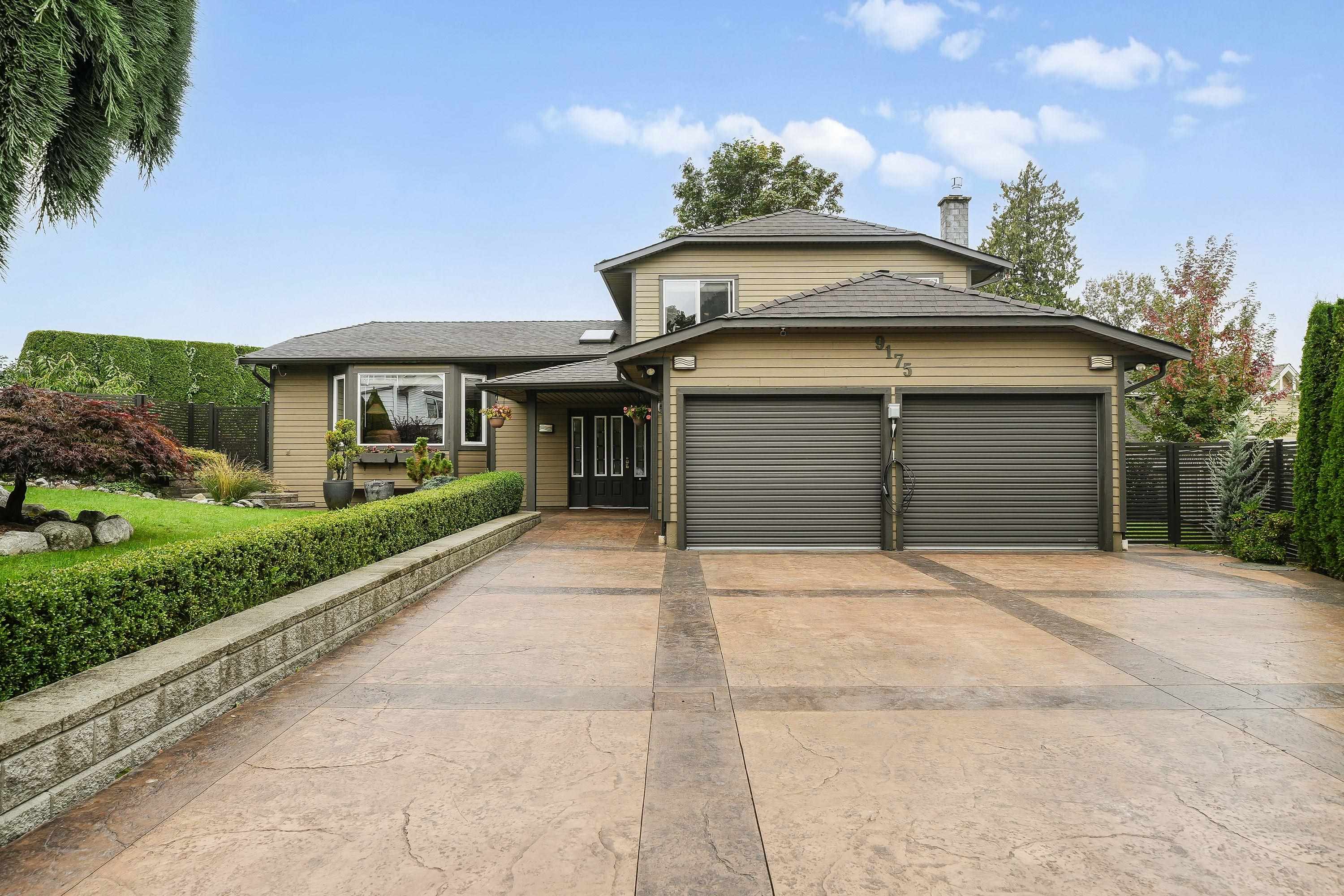
Highlights
Description
- Home value ($/Sqft)$625/Sqft
- Time on Houseful
- Property typeResidential
- Style3 level split
- Neighbourhood
- Median school Score
- Year built1985
- Mortgage payment
This is a stunning 3-level split home on a huge pie-shaped lot in a quiet cul-de-sac with a perfect location! The inviting, updated living space includes an amazing kitchen with island, bar and high-end appliances, seamlessly connected to a spacious family room and adjacent media room. With 3 bedrooms and 3 baths, it’s perfect for a growing family. Features include hardwood floors throughout, heated tiles in the kitchen, baths, and laundry, plus a custom glass bar with elegant lighting. Additional highlights are a newer roof, central A/C, and EV charger. The oversized driveway fits 5–6 cars, along with a double garage. Enjoy the beautifully landscaped, private garden with hot tub, irrigation system, and remote-controlled awning—an exceptional retreat in a truly special setting.
Home overview
- Heat source Forced air, natural gas
- Sewer/ septic Public sewer, sanitary sewer, storm sewer
- Construction materials
- Foundation
- Roof
- Fencing Fenced
- # parking spaces 6
- Parking desc
- # full baths 2
- # half baths 1
- # total bathrooms 3.0
- # of above grade bedrooms
- Appliances Washer/dryer, dishwasher, refrigerator, microwave, oven, range top, wine cooler
- Area Bc
- Water source Public
- Zoning description Rs 5
- Lot dimensions 10669.0
- Lot size (acres) 0.24
- Basement information Crawl space
- Building size 2239.0
- Mls® # R3050107
- Property sub type Single family residence
- Status Active
- Virtual tour
- Tax year 2024
- Laundry 1.981m X 2.667m
- Foyer 2.007m X 2.413m
- Family room 3.861m X 4.801m
- Media room 4.597m X 6.121m
- Bedroom 3.454m X 2.896m
Level: Above - Bedroom 3.454m X 3.048m
Level: Above - Primary bedroom 4.394m X 3.785m
Level: Above - Dining room 3.404m X 2.819m
Level: Main - Living room 5.232m X 7.518m
Level: Main - Kitchen 3.404m X 4.521m
Level: Main
- Listing type identifier Idx

$-3,733
/ Month





