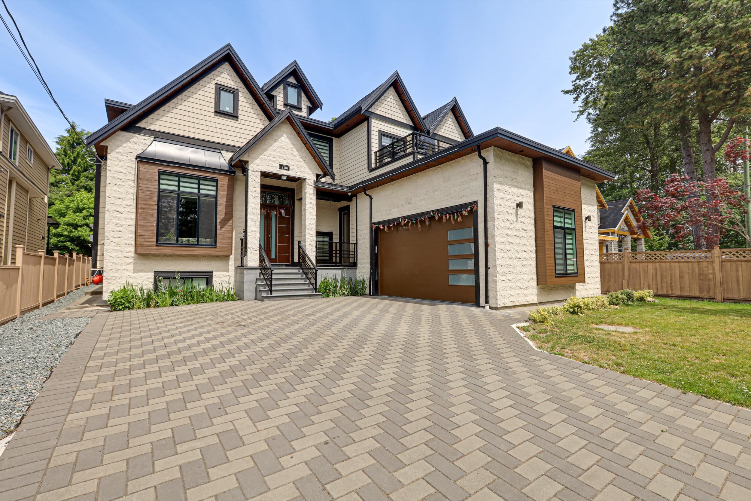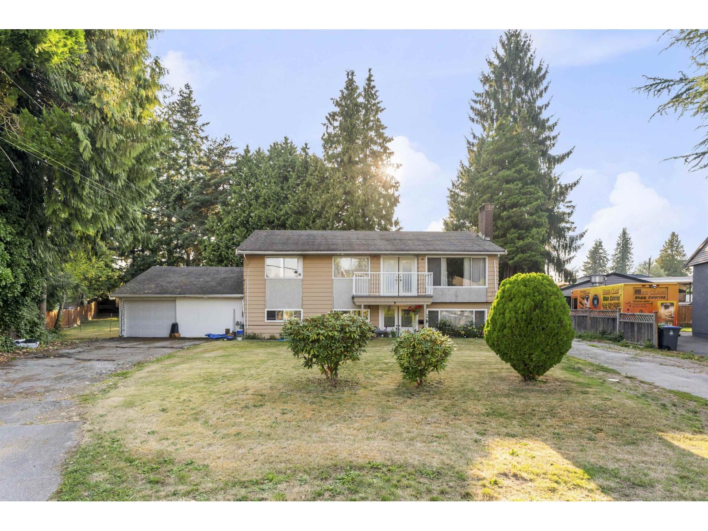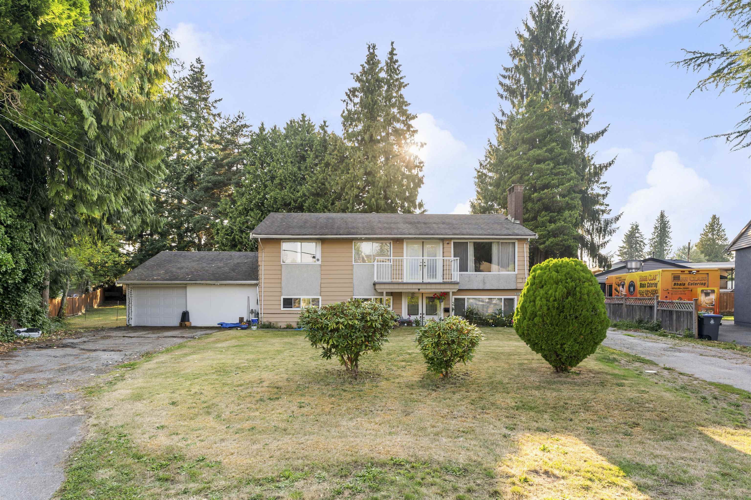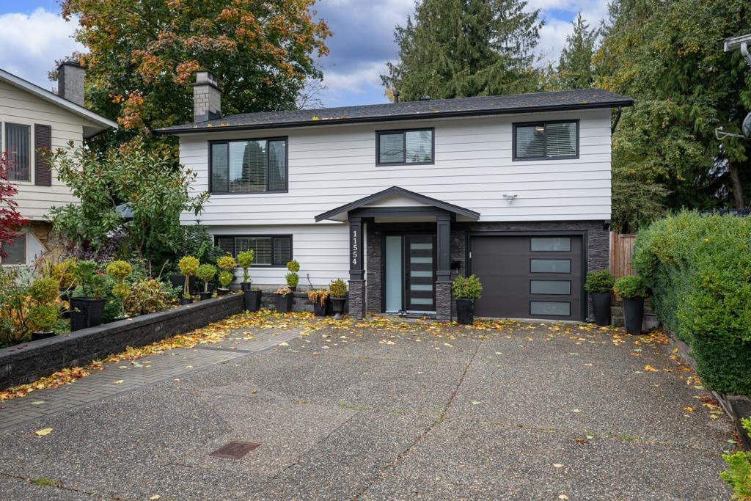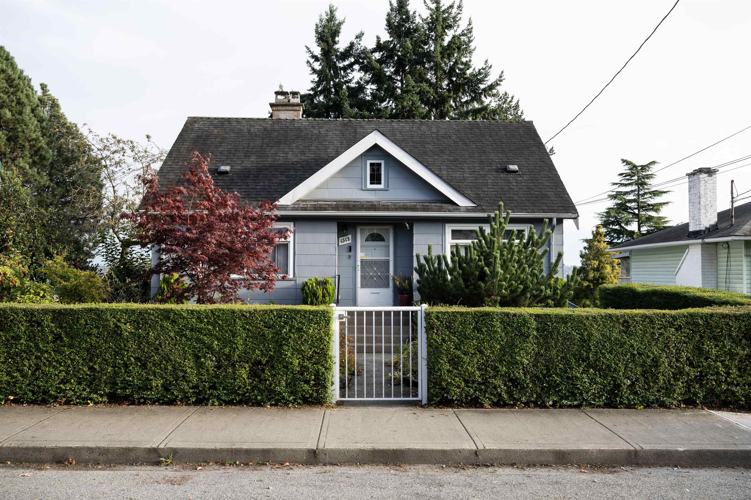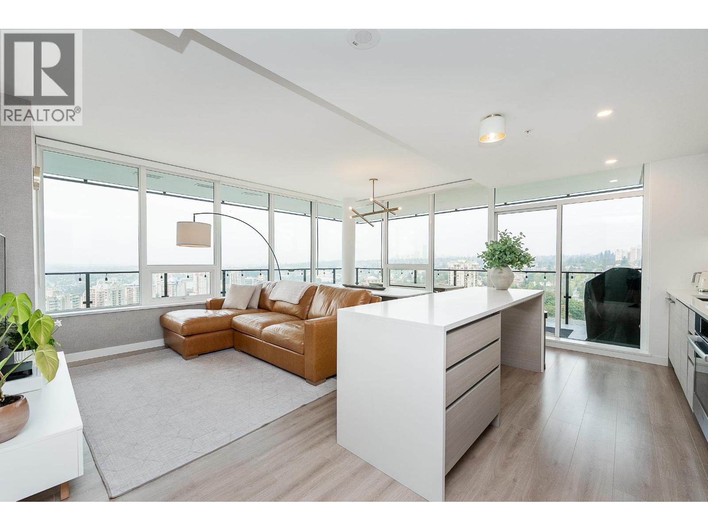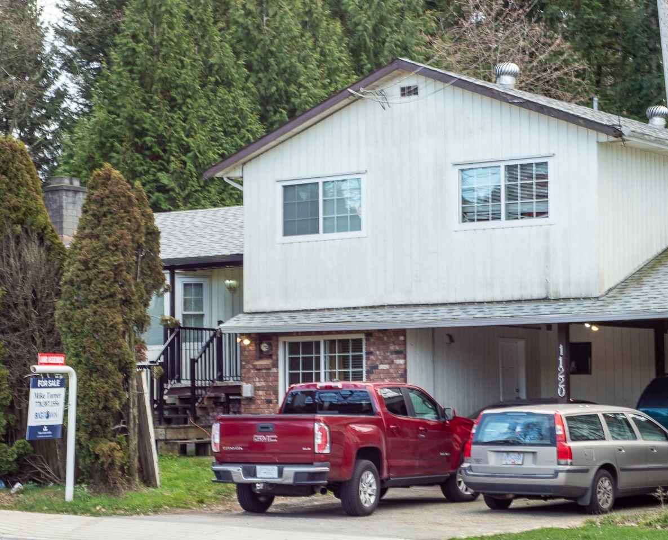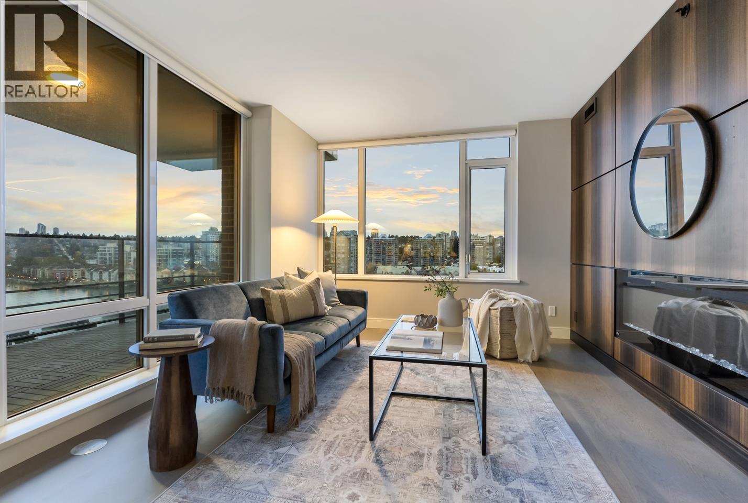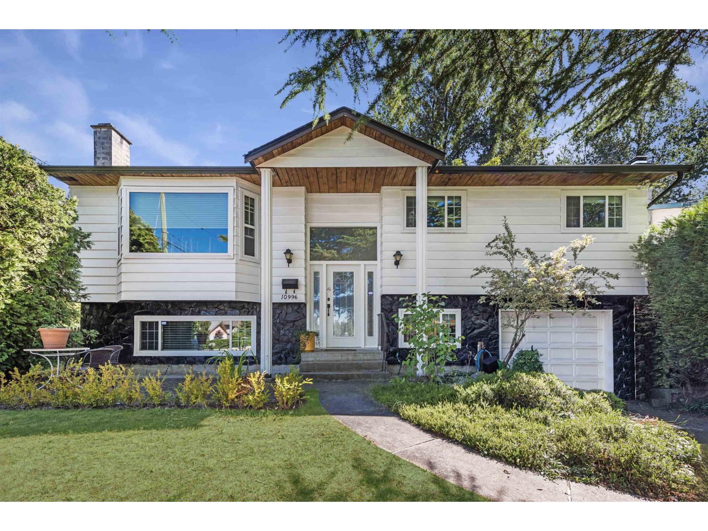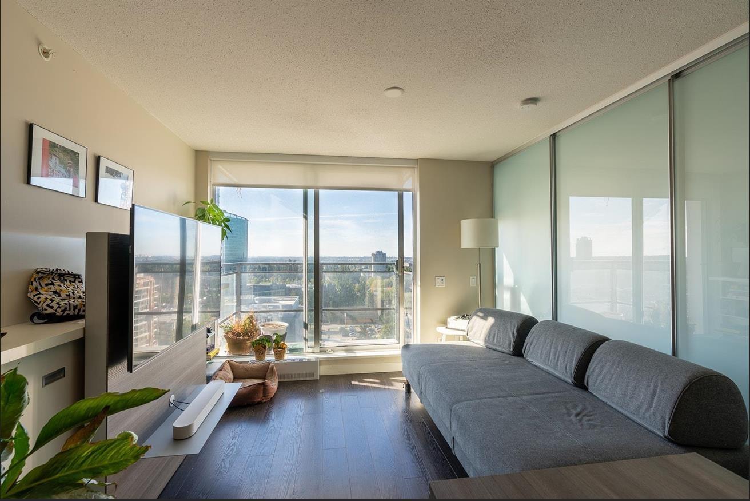Select your Favourite features
- Houseful
- BC
- Delta
- Annieville
- 92 Avenue
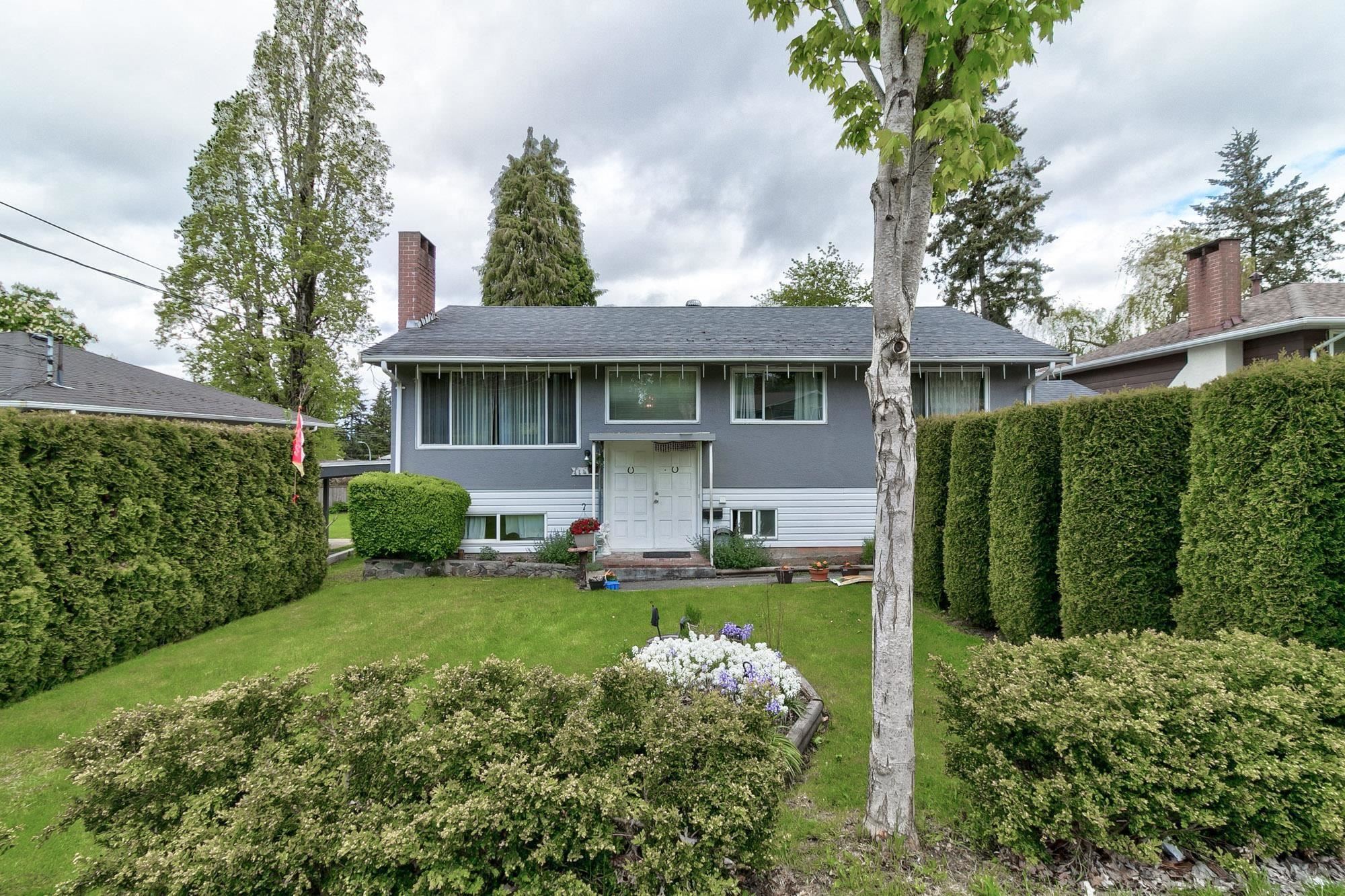
Highlights
Description
- Home value ($/Sqft)$636/Sqft
- Time on Houseful
- Property typeResidential
- StyleSplit entry
- Neighbourhood
- Median school Score
- Year built1973
- Mortgage payment
Welcome to this charming split-entry home in the heart of Annieville, North Delta! Located in a family-friendly neighbourhood, this well-maintained property features 3 spacious bedrooms on the main floor and a legal 2-bedroom above-ground basement suite — ideal as an in-law suite or a mortgage helper rental.Enjoy the outdoors in your private, fully fenced backyard, perfect for summer barbecues, entertaining guests, or creating a play space for kids and pets.Conveniently located just steps from Annieville Elementary and Delview Secondary, you’ll also be within walking distance to parks, transit, and nearby bike lanes. With easy access to the Alex Fraser Bridge, Highway 17, and Highway 91, commuting is a breeze.
MLS®#R3059037 updated 8 hours ago.
Houseful checked MLS® for data 8 hours ago.
Home overview
Amenities / Utilities
- Heat source Forced air
- Sewer/ septic Public sewer, sanitary sewer, storm sewer
Exterior
- Construction materials
- Foundation
- Roof
- Fencing Fenced
- # parking spaces 4
- Parking desc
Interior
- # full baths 3
- # total bathrooms 3.0
- # of above grade bedrooms
- Appliances Washer/dryer, dishwasher, refrigerator, stove
Location
- Area Bc
- View No
- Water source Public
- Zoning description Rs1
Lot/ Land Details
- Lot dimensions 6600.0
Overview
- Lot size (acres) 0.15
- Basement information Finished
- Building size 2120.0
- Mls® # R3059037
- Property sub type Single family residence
- Status Active
- Tax year 2024
Rooms Information
metric
- Dining room 3.15m X 3.302m
Level: Basement - Bedroom 2.794m X 3.327m
Level: Basement - Living room 3.556m X 4.064m
Level: Basement - Bedroom 3.277m X 4.42m
Level: Basement - Bedroom 2.438m X 3.632m
Level: Main - Dining room 2.388m X 2.565m
Level: Main - Kitchen 2.565m X 3.861m
Level: Main - Bedroom 2.591m X 3.2m
Level: Main - Primary bedroom 3.2m X 3.48m
Level: Main - Living room 3.734m X 5.004m
Level: Main
SOA_HOUSEKEEPING_ATTRS
- Listing type identifier Idx

Lock your rate with RBC pre-approval
Mortgage rate is for illustrative purposes only. Please check RBC.com/mortgages for the current mortgage rates
$-3,597
/ Month25 Years fixed, 20% down payment, % interest
$
$
$
%
$
%

Schedule a viewing
No obligation or purchase necessary, cancel at any time



