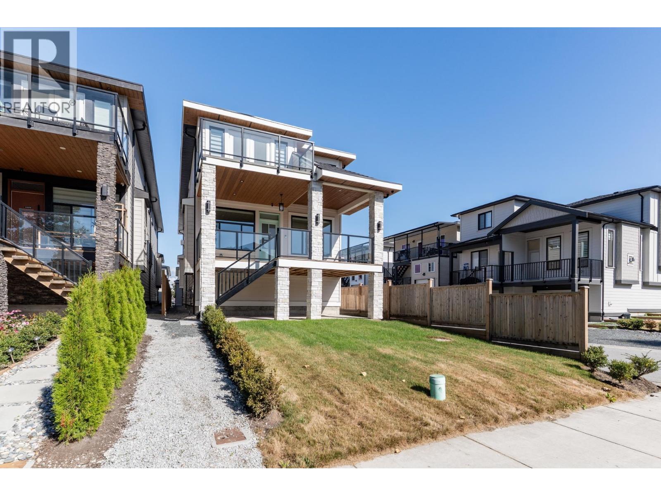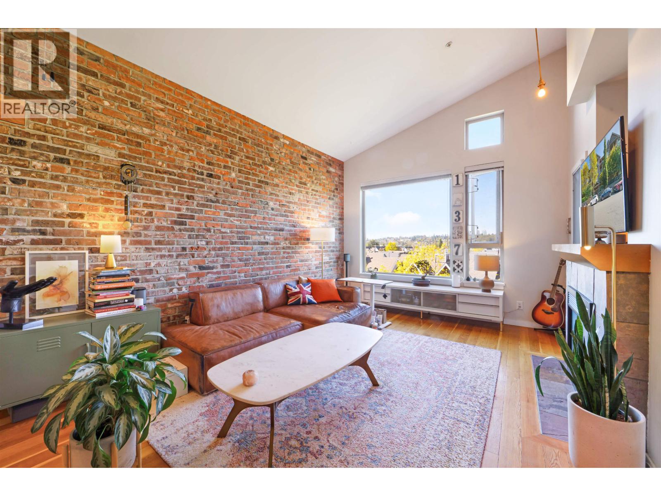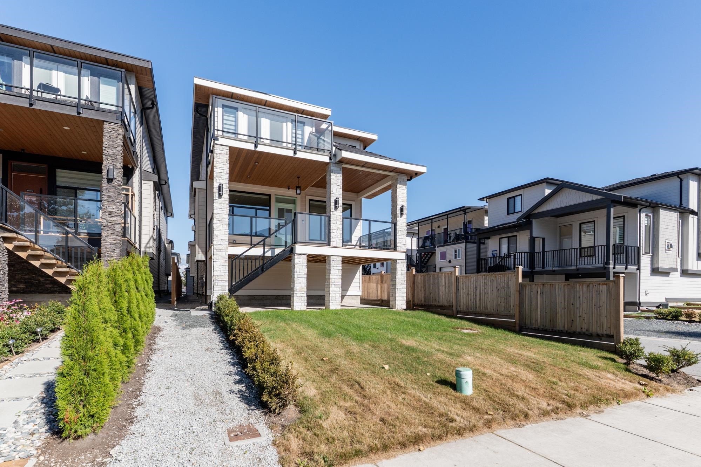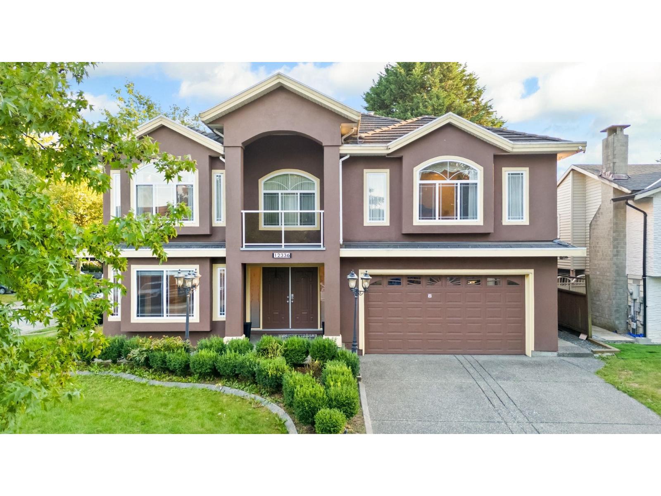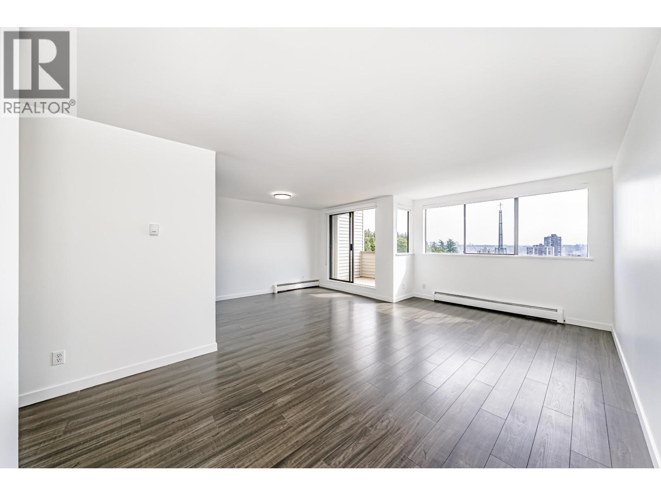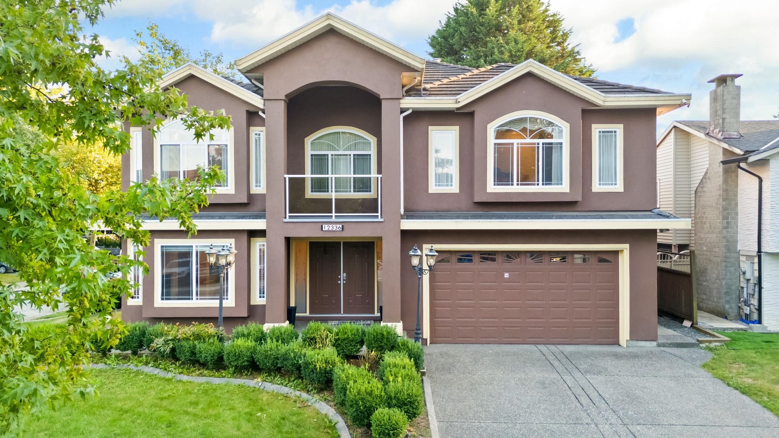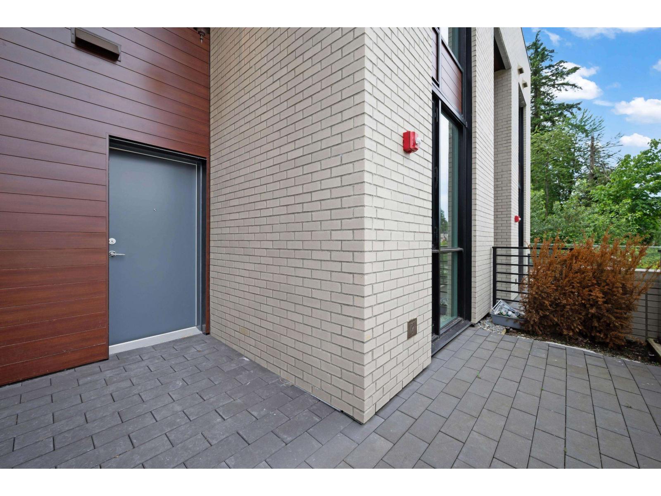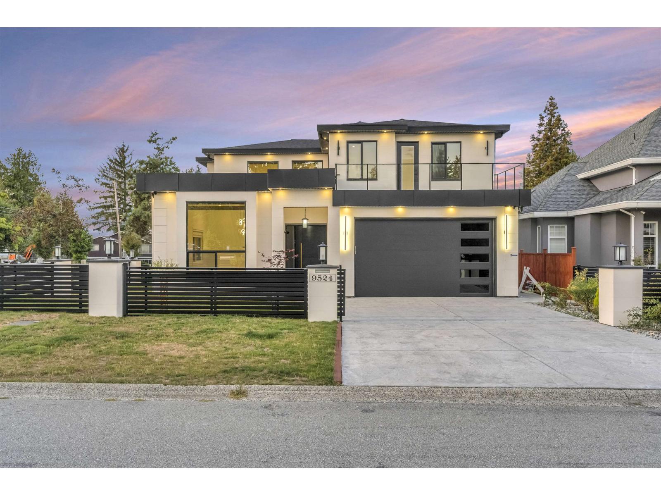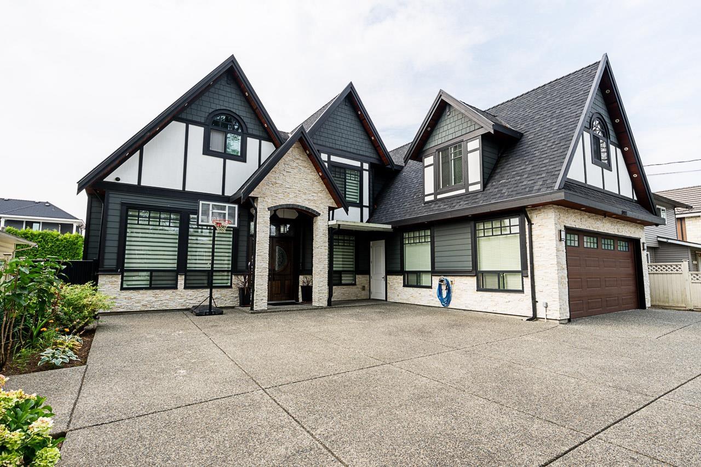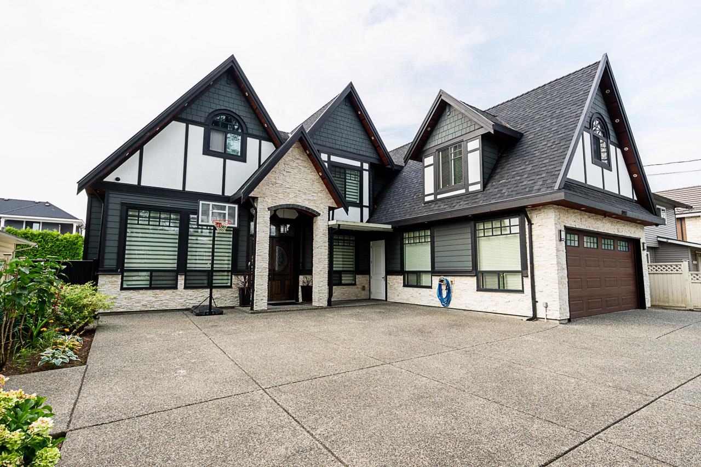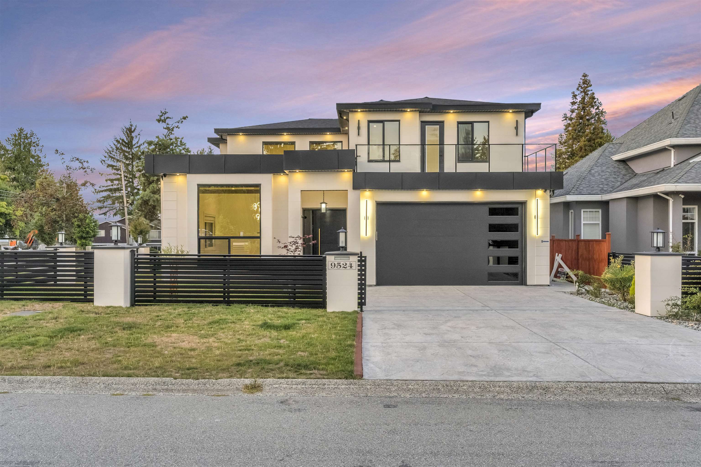- Houseful
- BC
- Delta
- Annieville
- 92a Avenue
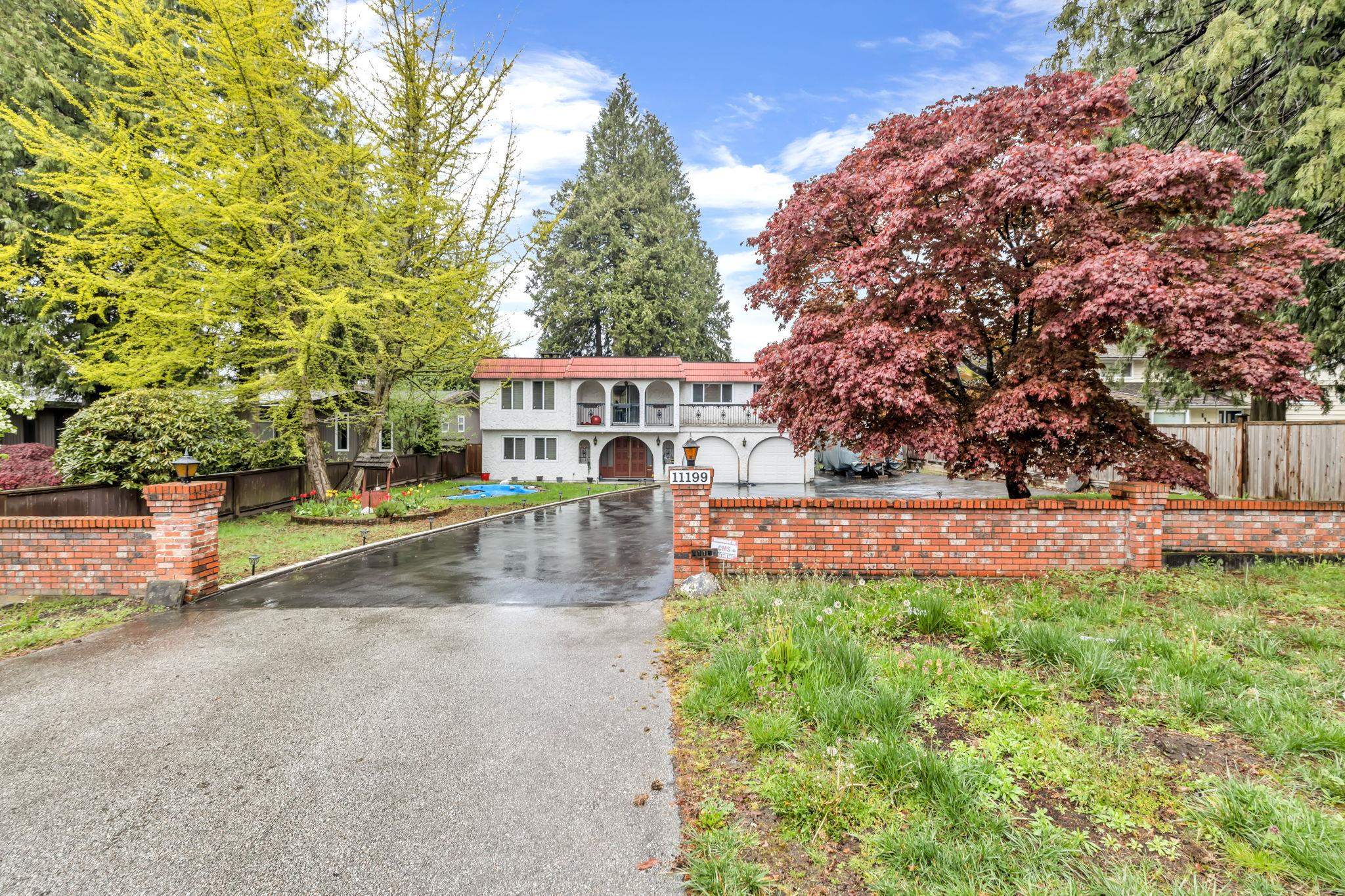
Highlights
Description
- Home value ($/Sqft)$546/Sqft
- Time on Houseful
- Property typeResidential
- StyleBasement entry
- Neighbourhood
- CommunityShopping Nearby
- Median school Score
- Year built1972
- Mortgage payment
Nestled on a 12,644 sqft lot, this exquisite family residence defies initial impressions, having undergone extensive renovations over $150,000. Boasting an inviting open entrance, the home comprises 5 bedrooms,4 full baths, and a separate one-bedroom in-law suite with its own entrance. Additionally, a flexible room downstairs, complete with a full bath, serves as a versatile space ideal for guests or media purposes. Enjoying a convenient location, the property is within walking distance to Annieville Elementary, Delview Secondary, parks, and transit options. Furthermore, there's potential for lot subdivision, pending confirmation with the City of Delta, making this property not only visually captivating but also brimming with investment opportunities.
Home overview
- Heat source Forced air, natural gas
- Sewer/ septic Public sewer, sanitary sewer, storm sewer
- Construction materials
- Foundation
- Roof
- Fencing Fenced
- # parking spaces 12
- Parking desc
- # full baths 4
- # total bathrooms 4.0
- # of above grade bedrooms
- Appliances Washer/dryer, dishwasher, refrigerator, stove
- Community Shopping nearby
- Area Bc
- Water source Public
- Zoning description Rs1
- Lot dimensions 12644.0
- Lot size (acres) 0.29
- Basement information Finished, exterior entry
- Building size 3110.0
- Mls® # R3051812
- Property sub type Single family residence
- Status Active
- Tax year 2024
- Living room 1.829m X 2.616m
- Kitchen 2.616m X 3.556m
- Bedroom 3.835m X 6.325m
- Bedroom 4.445m X 6.121m
- Bedroom 3.175m X 3.454m
- Office 3.962m X 6.096m
Level: Basement - Dining room 3.073m X 3.734m
Level: Main - Walk-in closet 1.524m X 1.93m
Level: Main - Living room 4.47m X 5.842m
Level: Main - Family room 4.47m X 4.928m
Level: Main - Patio 1.067m X 11.074m
Level: Main - Primary bedroom 3.734m X 4.699m
Level: Main - Patio 4.216m X 6.426m
Level: Main - Bedroom 3.531m X 4.14m
Level: Main - Kitchen 3.734m X 3.988m
Level: Main - Bedroom 2.642m X 3.581m
Level: Main
- Listing type identifier Idx

$-4,531
/ Month

