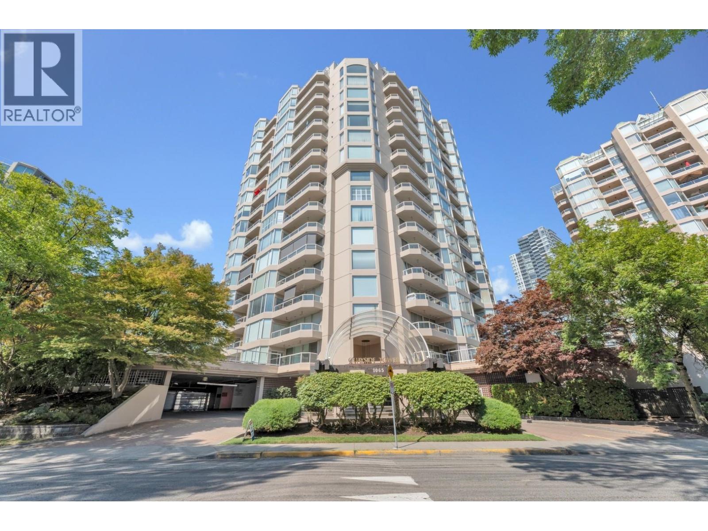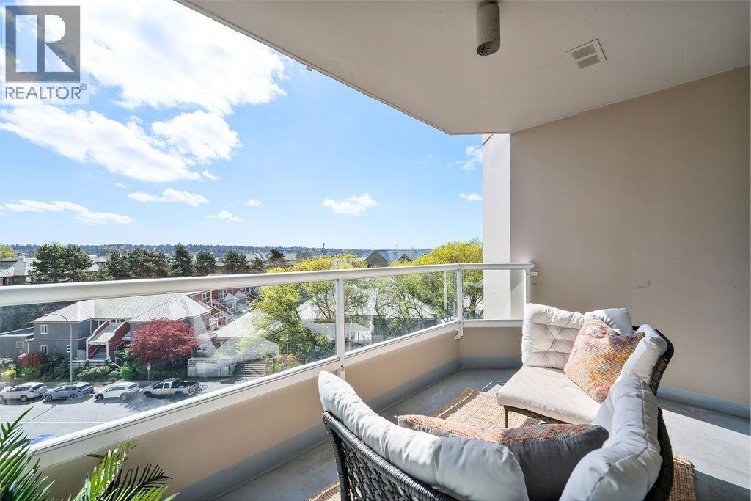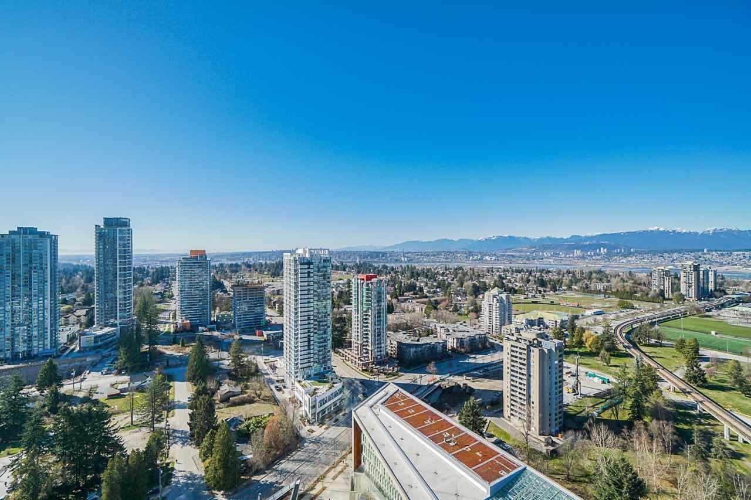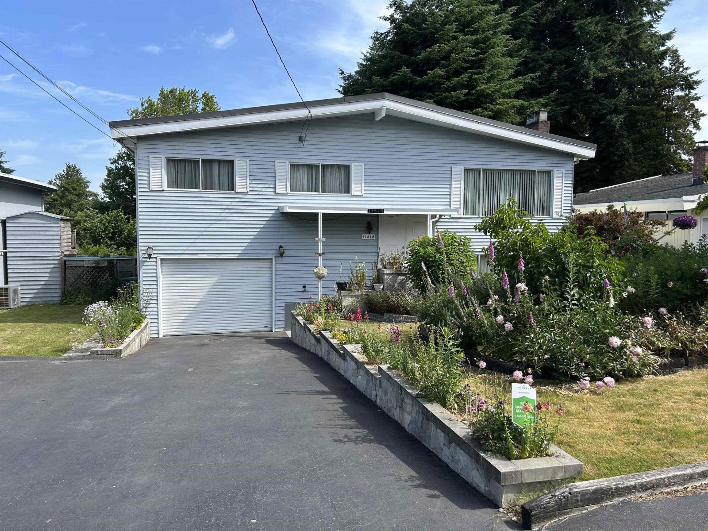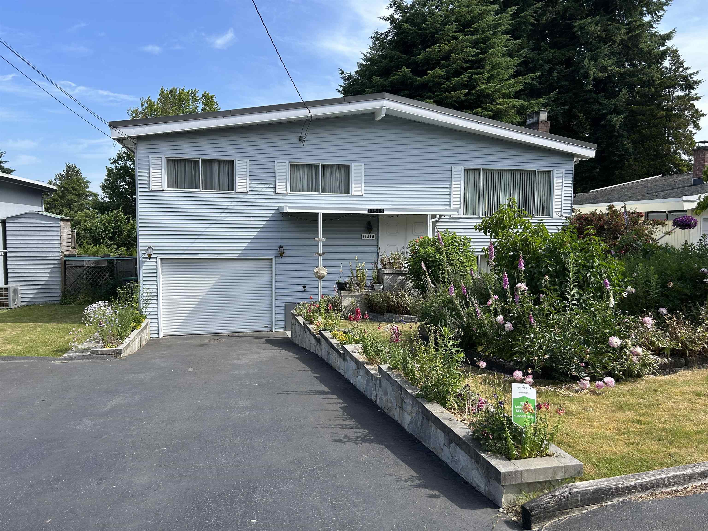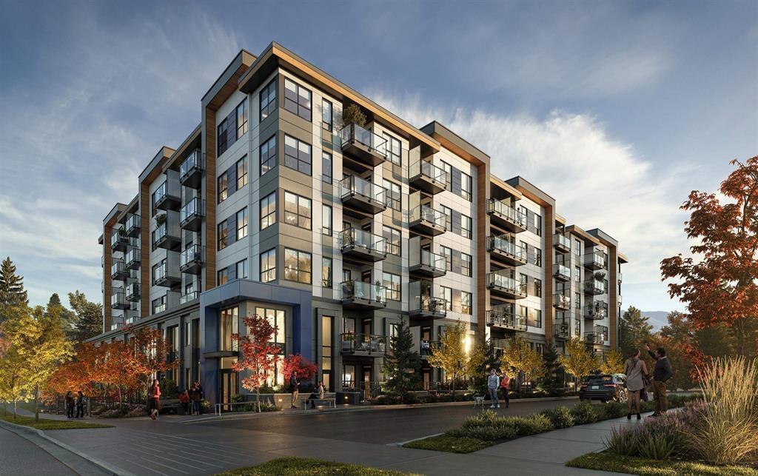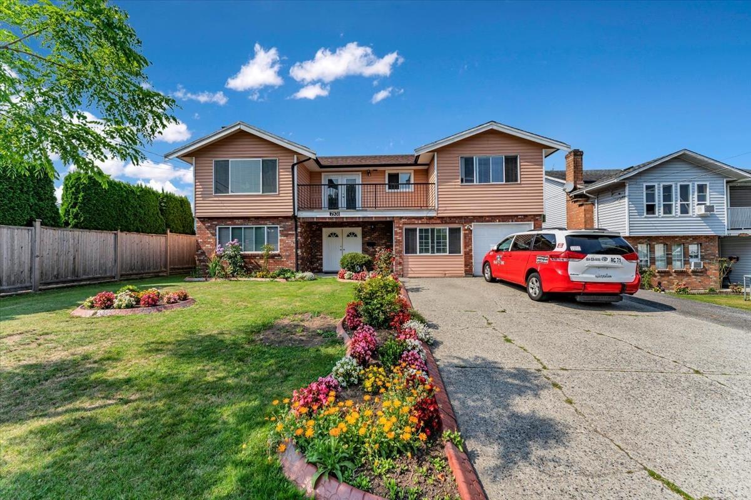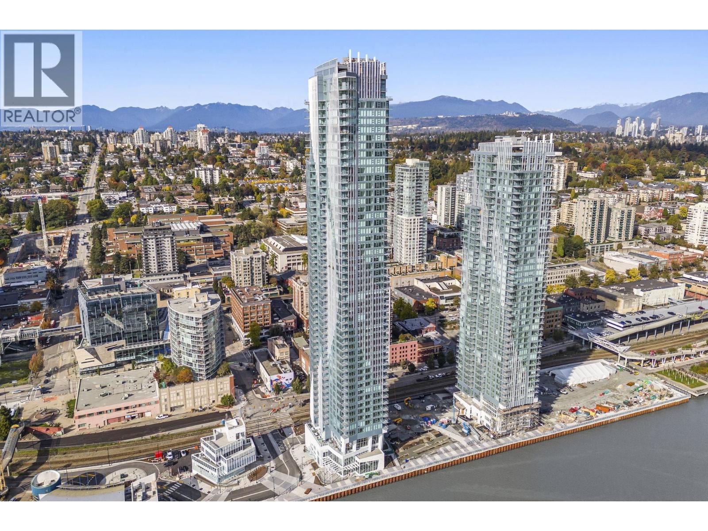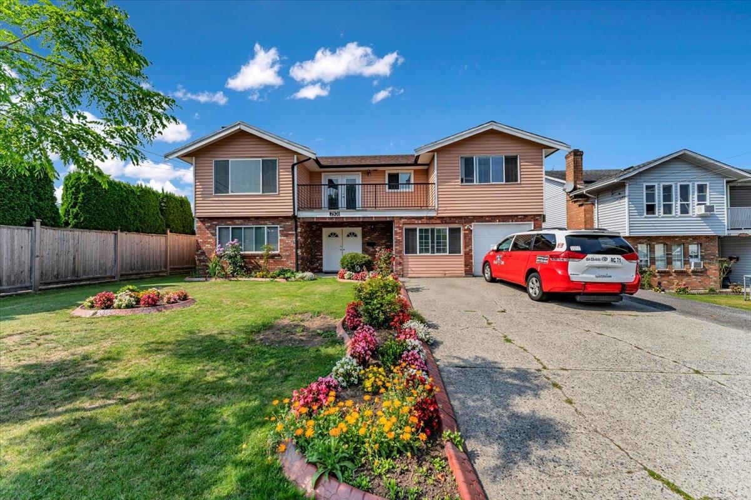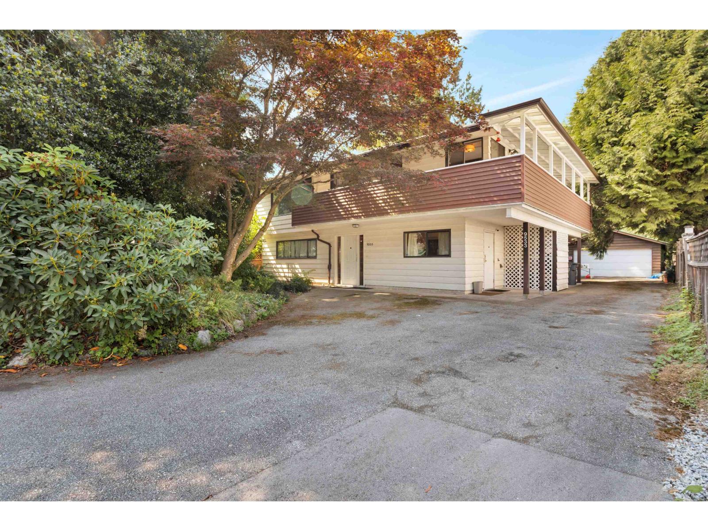- Houseful
- BC
- Delta
- Annieville
- 92a Avenue

Highlights
Description
- Home value ($/Sqft)$606/Sqft
- Time on Houseful
- Property typeResidential
- Neighbourhood
- Median school Score
- Year built1959
- Mortgage payment
Centrally located on a quiet street in Annieville, North Delta, this home features 5 bedrooms and 3 bathrooms. It boasts a spacious living and dining area, an updated kitchen, and a renovated ground-level basement suite with 2 bedrooms, a full bath, kitchen, living space, and a separate entrance—perfect for mortgage assistance. The property includes a fully fenced yard, a single garage, and ample parking on a level lot. Step out onto the spacious backyard deck and take in the scenic views of the North Shore mountains. Conveniently located near Annieville Elementary, Delview Secondary, public transit, Scott Road, Nordel Way, Highway 91, Highway 17, and the Alex Fraser Bridge. OPEN HOUSE July 10 SUNDAY 2-4 PM
MLS®#R3026860 updated 4 weeks ago.
Houseful checked MLS® for data 4 weeks ago.
Home overview
Amenities / Utilities
- Heat source Forced air
- Sewer/ septic Public sewer, sanitary sewer, storm sewer
Exterior
- Construction materials
- Foundation
- Roof
- Fencing Fenced
- # parking spaces 5
- Parking desc
Interior
- # full baths 2
- # half baths 1
- # total bathrooms 3.0
- # of above grade bedrooms
- Appliances Washer/dryer, dishwasher, refrigerator, stove
Location
- Area Bc
- View Yes
- Water source Public
- Zoning description Rs4a
- Directions Ab158eb92ad058ac46bebe7855eb1a3f
Lot/ Land Details
- Lot dimensions 6792.0
Overview
- Lot size (acres) 0.16
- Basement information Full, finished, exterior entry
- Building size 2146.0
- Mls® # R3026860
- Property sub type Single family residence
- Status Active
- Tax year 2024
Rooms Information
metric
- Bedroom 3.658m X 4.496m
- Kitchen 4.267m X 2.286m
- Family room 3.251m X 5.486m
- Utility 2.819m X 6.833m
- Bedroom 3.251m X 3.277m
- Bedroom 3.302m X 3.505m
Level: Main - Primary bedroom 3.124m X 2.845m
Level: Main - Kitchen 3.912m X 3.226m
Level: Main - Living room 4.928m X 4.064m
Level: Main - Foyer 4.216m X 1.092m
Level: Main - Dining room 1.676m X 3.226m
Level: Main - Bedroom 2.413m X 3.505m
Level: Main
SOA_HOUSEKEEPING_ATTRS
- Listing type identifier Idx

Lock your rate with RBC pre-approval
Mortgage rate is for illustrative purposes only. Please check RBC.com/mortgages for the current mortgage rates
$-3,466
/ Month25 Years fixed, 20% down payment, % interest
$
$
$
%
$
%

Schedule a viewing
No obligation or purchase necessary, cancel at any time

