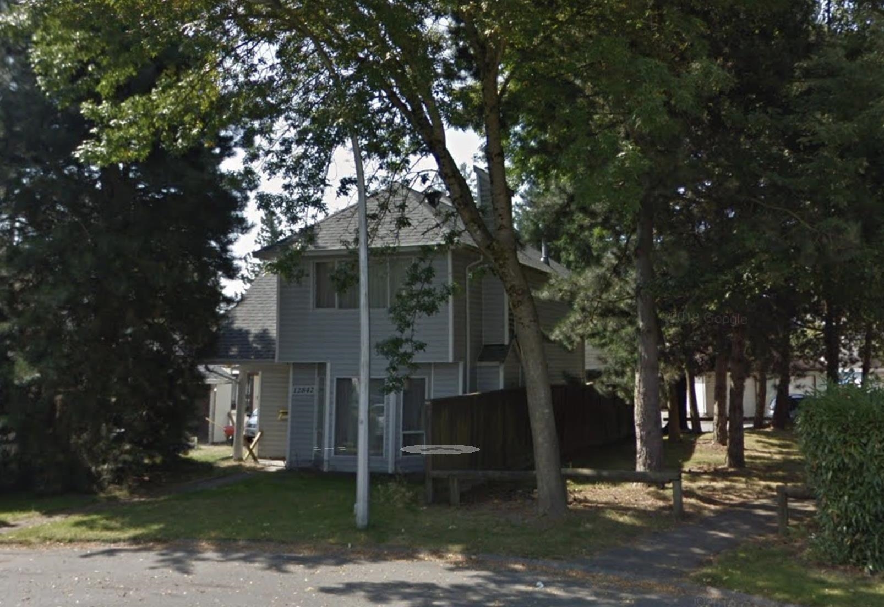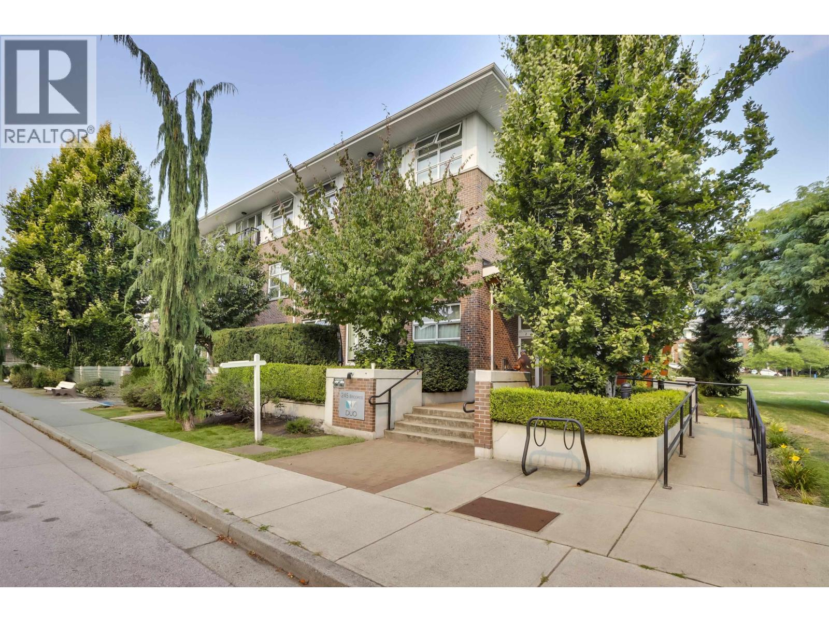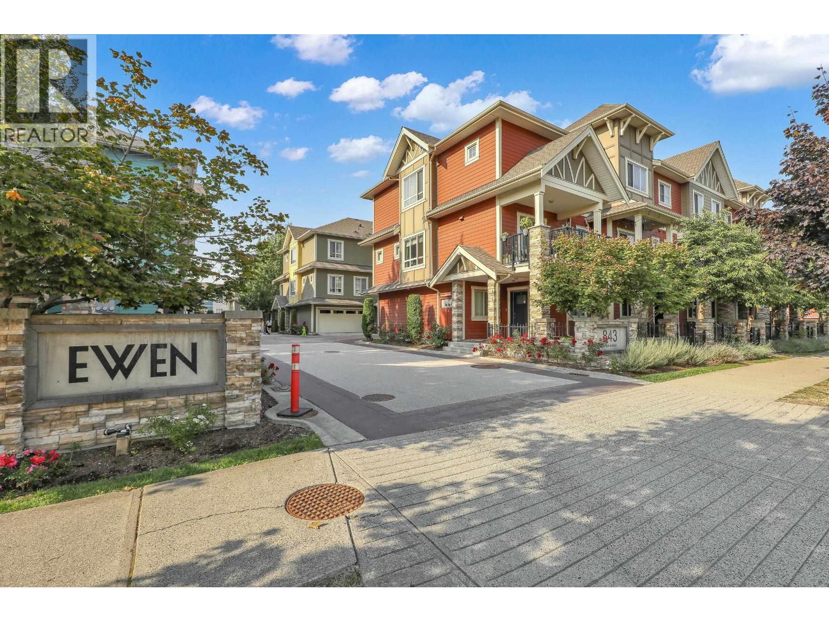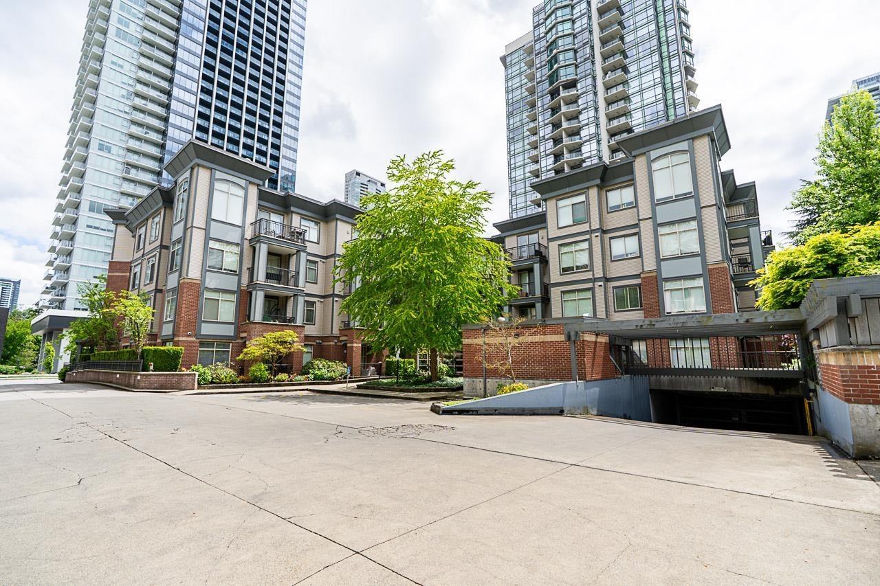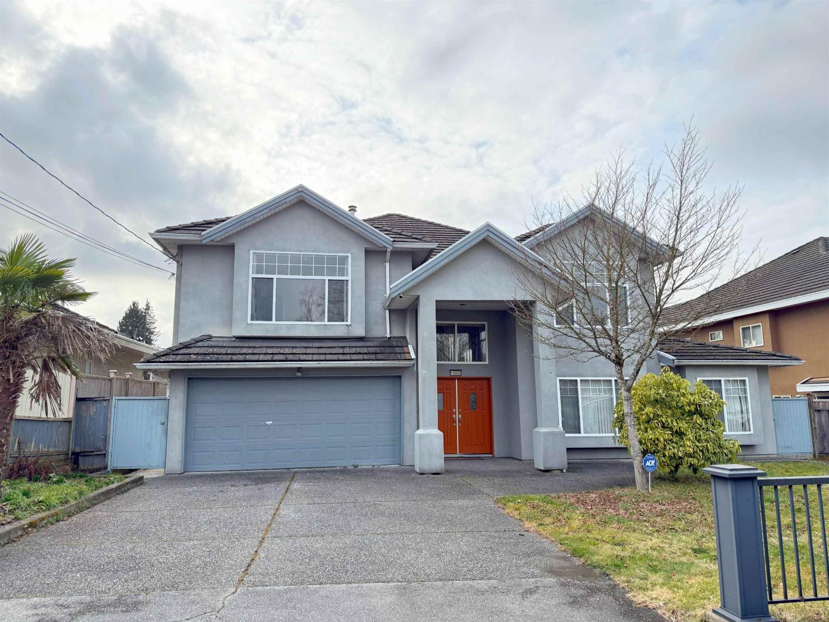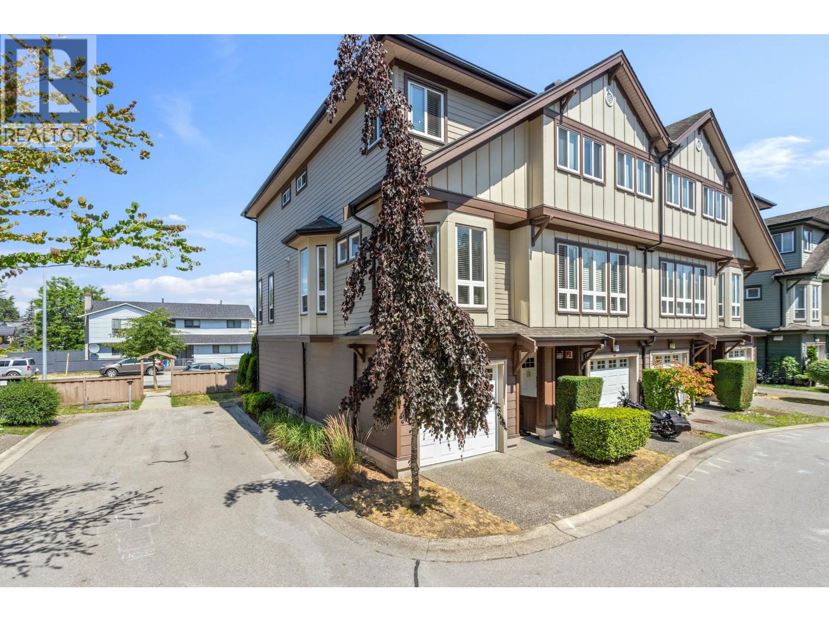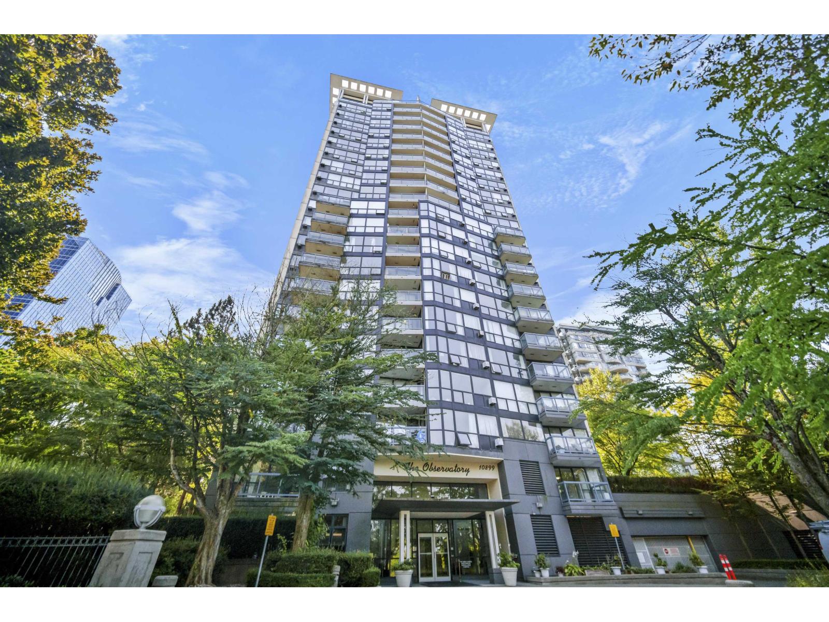- Houseful
- BC
- Delta
- Annieville
- 92a Avenue
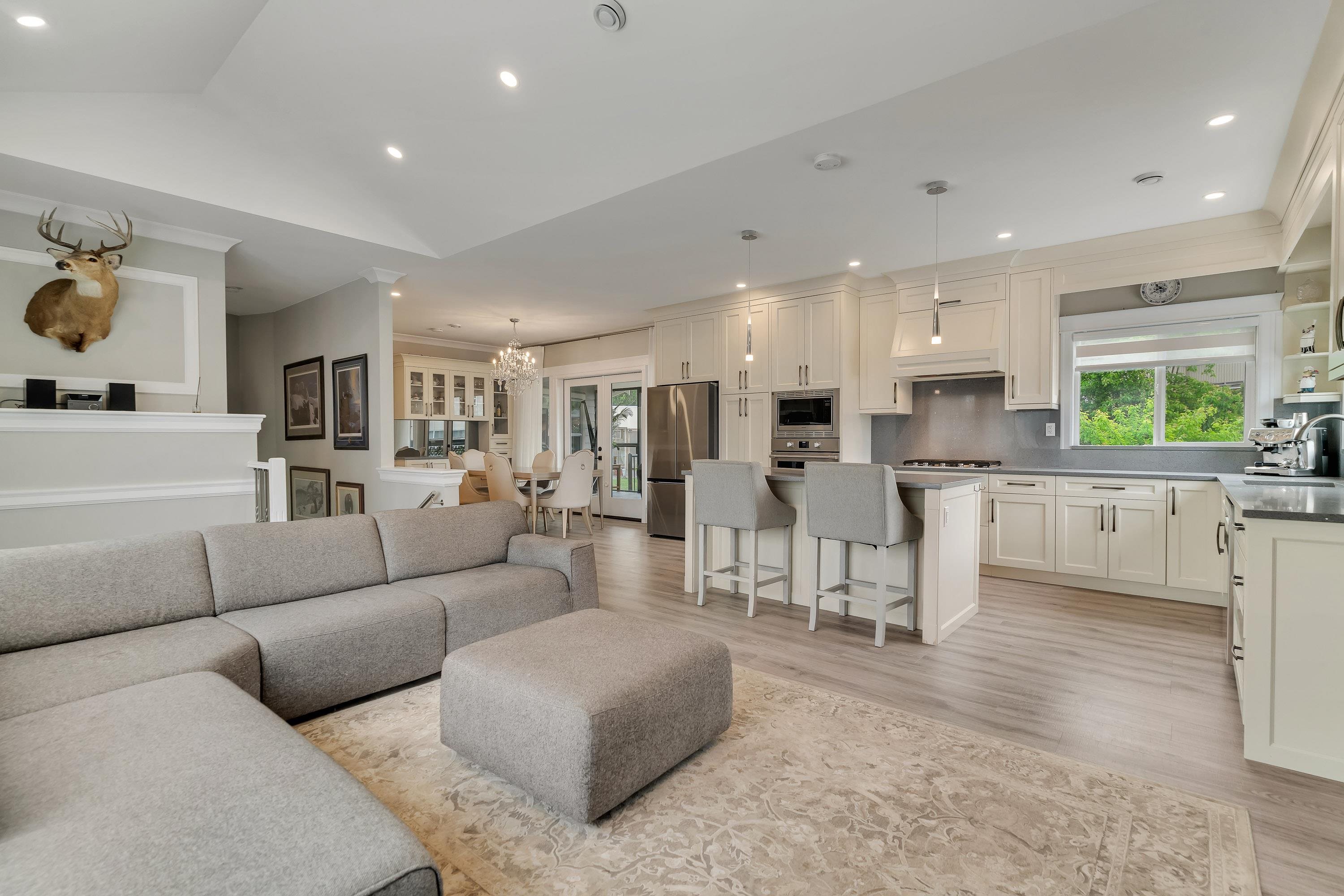
Highlights
Description
- Home value ($/Sqft)$723/Sqft
- Time on Houseful
- Property typeResidential
- Neighbourhood
- Median school Score
- Year built2020
- Mortgage payment
Step into modern luxury w/ this beautifully built 2020 home, feat. high-end finishes & thoughtful design throughout. The main level boasts 9' ceilings, 8' doors, and a bright open-concept living and dining area with a cozy gas fireplace and a stylish, functional kitchen with quartz countertops. Enjoy year-round comfort with radiant hot water baseboard heating, heated tile floors in all bathrooms, hot water on demand, and an EV charger. The fully enclosed retractable glass-covered deck includes an electric fireplace, perfect for relaxing or entertaining any season. The backyard is a private oasis with a saltwater swim spa, gas BBQ hookup, fenced playground, and a peaceful pond. The lower level includes a separate-entry in-law suite. Custom window coverings throughout this exceptional home.
Home overview
- Heat source Natural gas, radiant
- Sewer/ septic Public sewer, sanitary sewer, storm sewer
- Construction materials
- Foundation
- Roof
- Fencing Fenced
- # parking spaces 4
- Parking desc
- # full baths 3
- # total bathrooms 3.0
- # of above grade bedrooms
- Appliances Washer/dryer, dishwasher, refrigerator, stove
- Area Bc
- Water source Public
- Zoning description Rs4a
- Lot dimensions 9440.0
- Lot size (acres) 0.22
- Basement information Finished, exterior entry
- Building size 2487.0
- Mls® # R3044213
- Property sub type Single family residence
- Status Active
- Tax year 2024
- Dining room 2.845m X 6.782m
- Storage 1.626m X 1.981m
- Kitchen 2.972m X 2.591m
- Living room 2.845m X 6.782m
- Utility 2.997m X 2.159m
- Kitchen 3.226m X 5.74m
Level: Main - Primary bedroom 4.572m X 5.486m
Level: Main - Walk-in closet 2.286m X 2.896m
Level: Main - Living room 3.531m X 5.893m
Level: Main - Solarium 4.699m X 6.706m
Level: Main - Bedroom 3.302m X 3.835m
Level: Main - Bedroom 3.302m X 3.835m
Level: Main - Dining room 3.505m X 3.861m
Level: Main
- Listing type identifier Idx

$-4,797
/ Month

