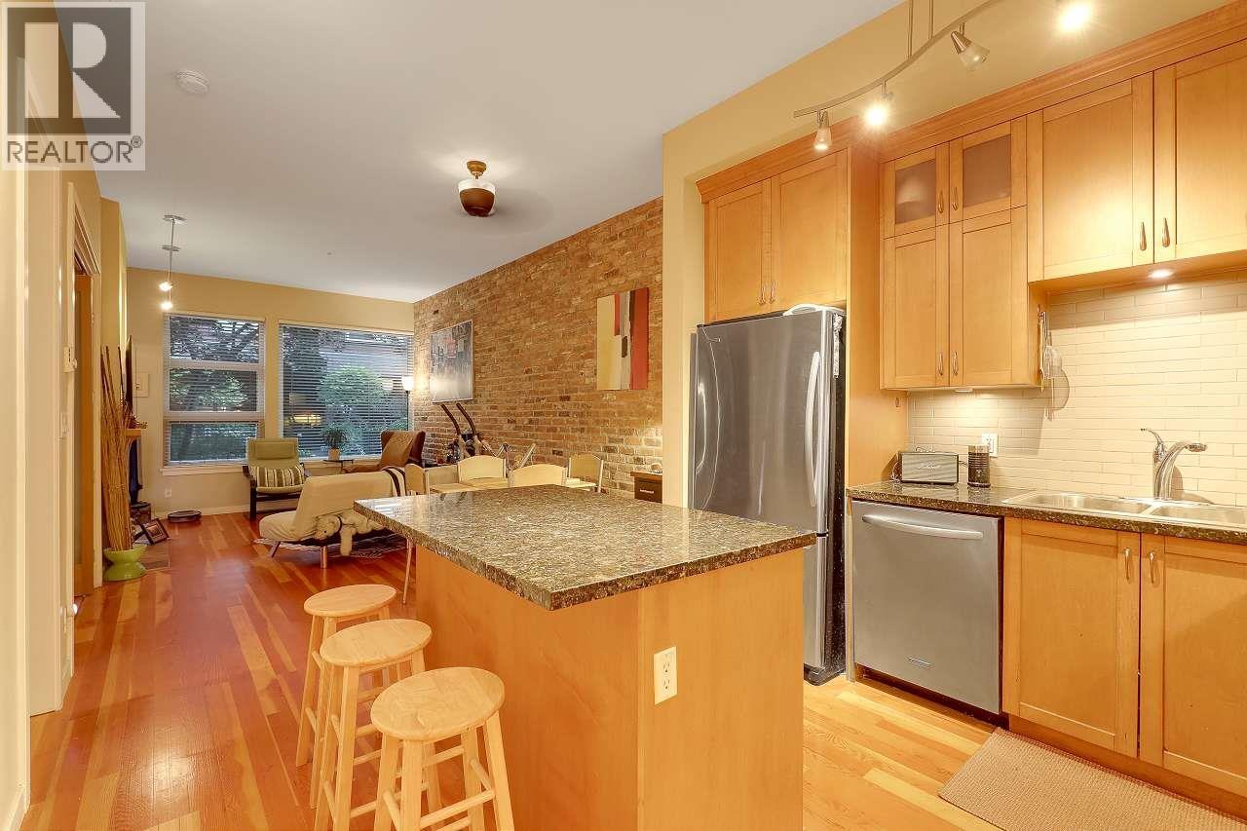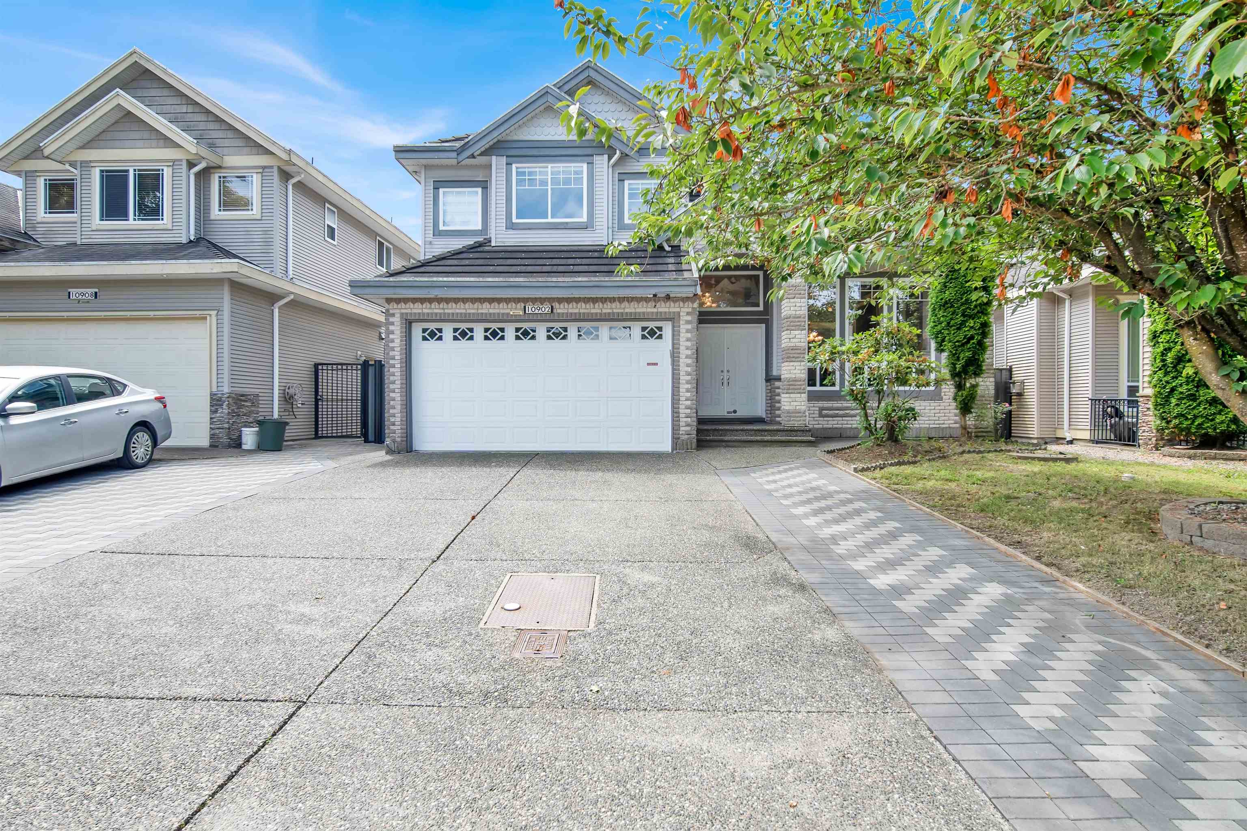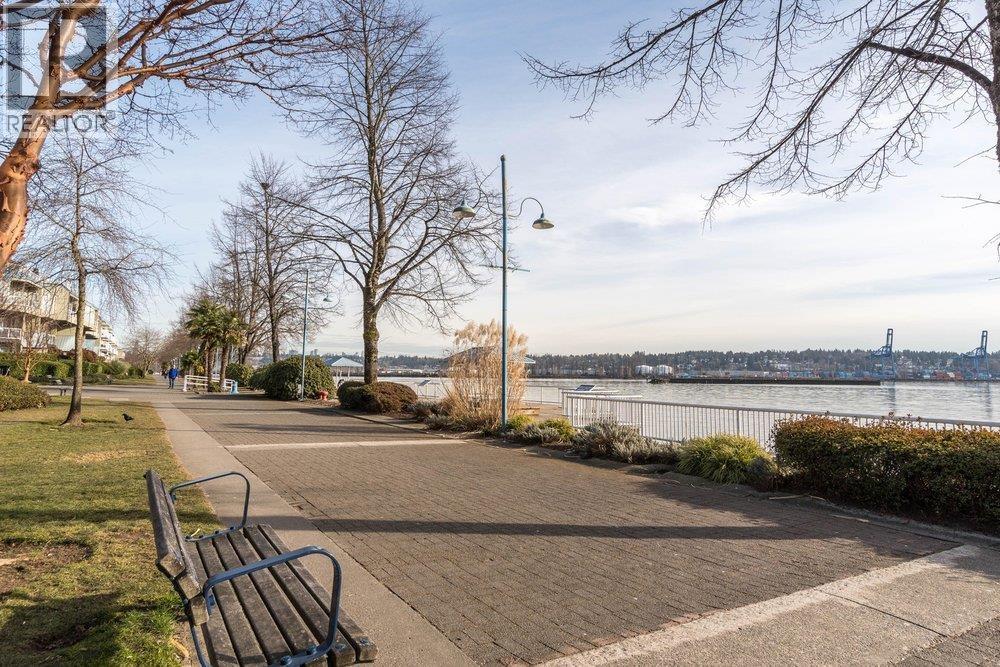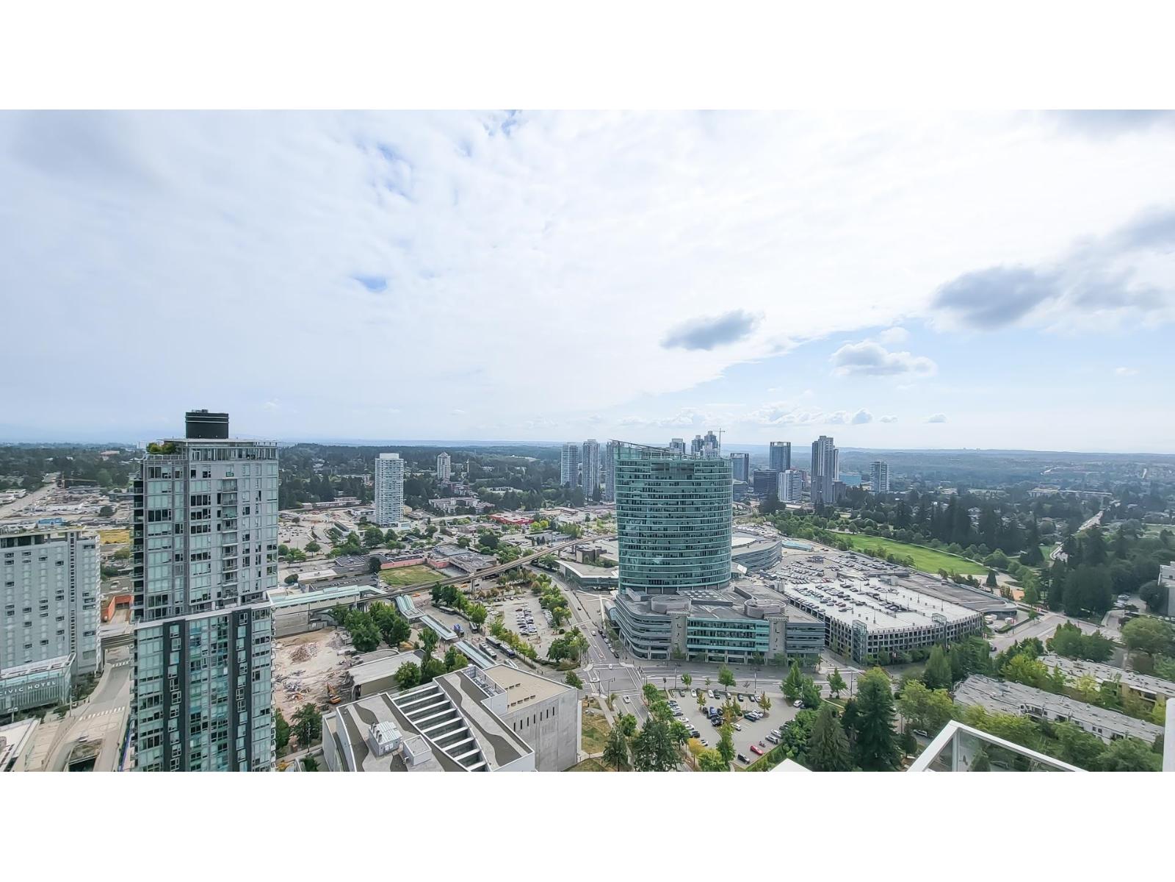- Houseful
- BC
- Delta
- Annieville
- 9328 Ebor Road
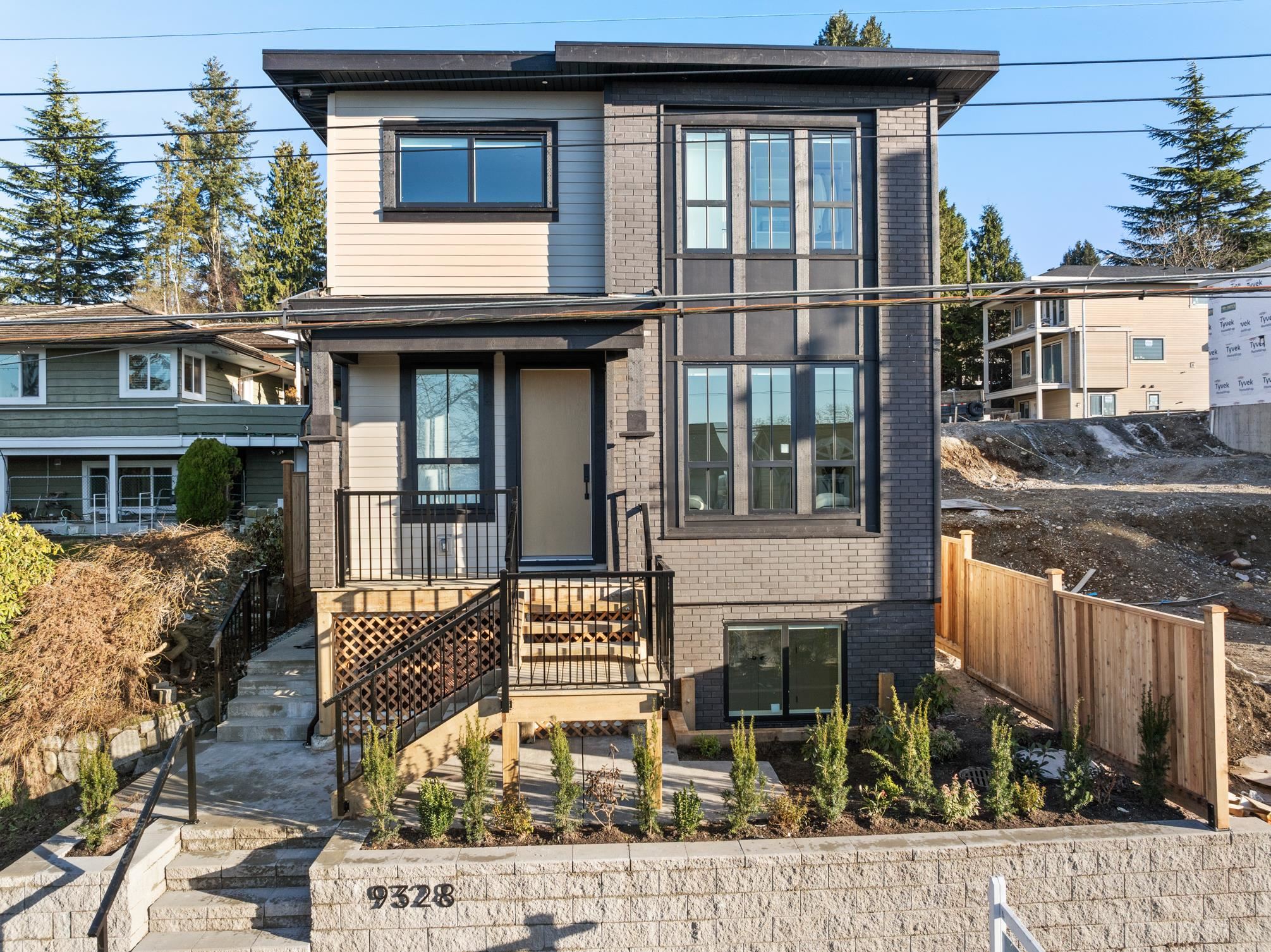
Highlights
Description
- Home value ($/Sqft)$578/Sqft
- Time on Houseful
- Property typeResidential
- StyleCarriage/coach house
- Neighbourhood
- CommunityShopping Nearby
- Median school Score
- Year built2025
- Mortgage payment
2 LEGAL SUITES ARE HERE! Experience the first-ever presale of single-family homes with coach homes in Ebor Plateau, built by Satori Homes. These 8-bed, 5-bath residences feature 9-ft ceilings, radiant heating, and central A/C for ultimate comfort. The spacious main floor includes elegant living and family areas, a chef’s kitchen, and a private walkout yard. Upstairs, the primary suite boasts stunning Fraser River and city skyline views. Enjoy two mortgage helpers: a legal 2-bedroom suite plus a legal 2-bedroom coach home with laneway access. Prime location with easy access to highways, transit, and top schools. Limited release—act now to secure your home!
MLS®#R3046366 updated 2 hours ago.
Houseful checked MLS® for data 2 hours ago.
Home overview
Amenities / Utilities
- Heat source Electric, radiant
- Sewer/ septic Public sewer
Exterior
- Construction materials
- Foundation
- Roof
- # parking spaces 3
- Parking desc
Interior
- # full baths 5
- # total bathrooms 5.0
- # of above grade bedrooms
- Appliances Washer/dryer, dishwasher, refrigerator, stove, microwave
Location
- Community Shopping nearby
- Area Bc
- View Yes
- Water source Public
- Zoning description Rsc
- Directions Ba3533d4e65f8853603111d1ac69b180
Lot/ Land Details
- Lot dimensions 3645.0
Overview
- Lot size (acres) 0.08
- Basement information Finished
- Building size 3285.0
- Mls® # R3046366
- Property sub type Single family residence
- Status Active
- Virtual tour
- Tax year 2024
Rooms Information
metric
- Bedroom 3.2m X 3.454m
- Kitchen 1.829m X 2.54m
- Office 1.956m X 2.515m
- Bedroom 2.87m X 2.743m
- Laundry 1.219m X 1.219m
- Media room 4.318m X 2.997m
- Bedroom 2.87m X 3.15m
- Kitchen 2.743m X 3.454m
- Living room 2.642m X 3.454m
- Living room 4.191m X 2.769m
- Bedroom 3.099m X 2.997m
- Walk-in closet 2.388m X 2.946m
Level: Above - Primary bedroom 3.226m X 3.861m
Level: Above - Laundry 1.219m X 1.219m
Level: Above - Bedroom 3.302m X 3.302m
Level: Above - Bedroom 2.896m X 2.946m
Level: Above - Bedroom 3.302m X 3.302m
Level: Above - Dining room 3.658m X 3.505m
Level: Main - Living room 3.607m X 3.607m
Level: Main - Kitchen 3.912m X 3.759m
Level: Main - Family room 3.861m X 3.404m
Level: Main
SOA_HOUSEKEEPING_ATTRS
- Listing type identifier Idx

Lock your rate with RBC pre-approval
Mortgage rate is for illustrative purposes only. Please check RBC.com/mortgages for the current mortgage rates
$-5,064
/ Month25 Years fixed, 20% down payment, % interest
$
$
$
%
$
%

Schedule a viewing
No obligation or purchase necessary, cancel at any time

