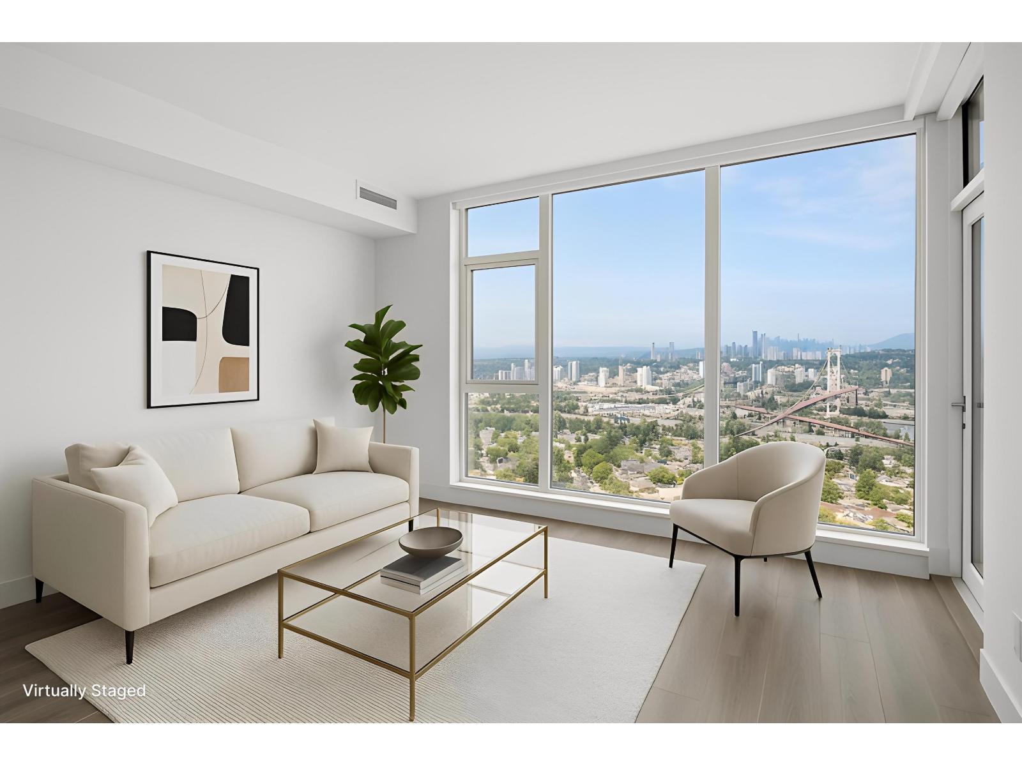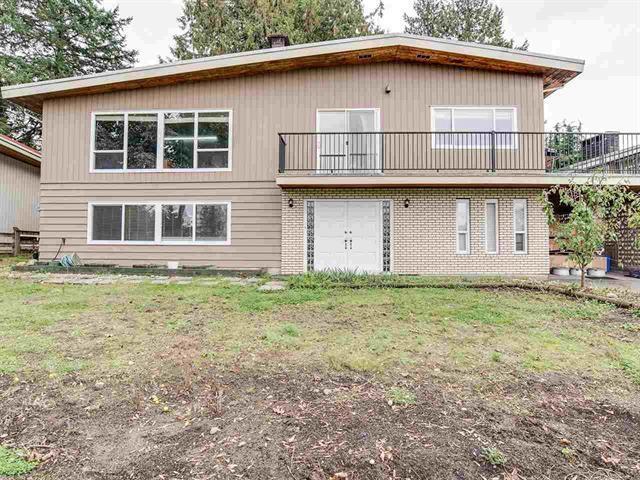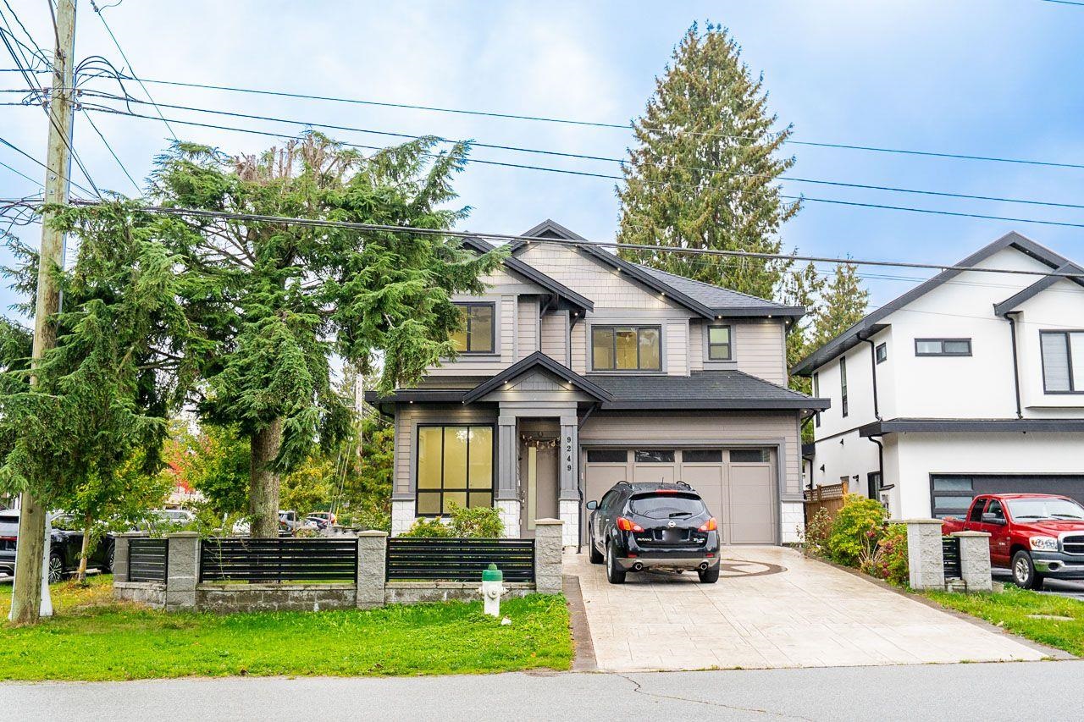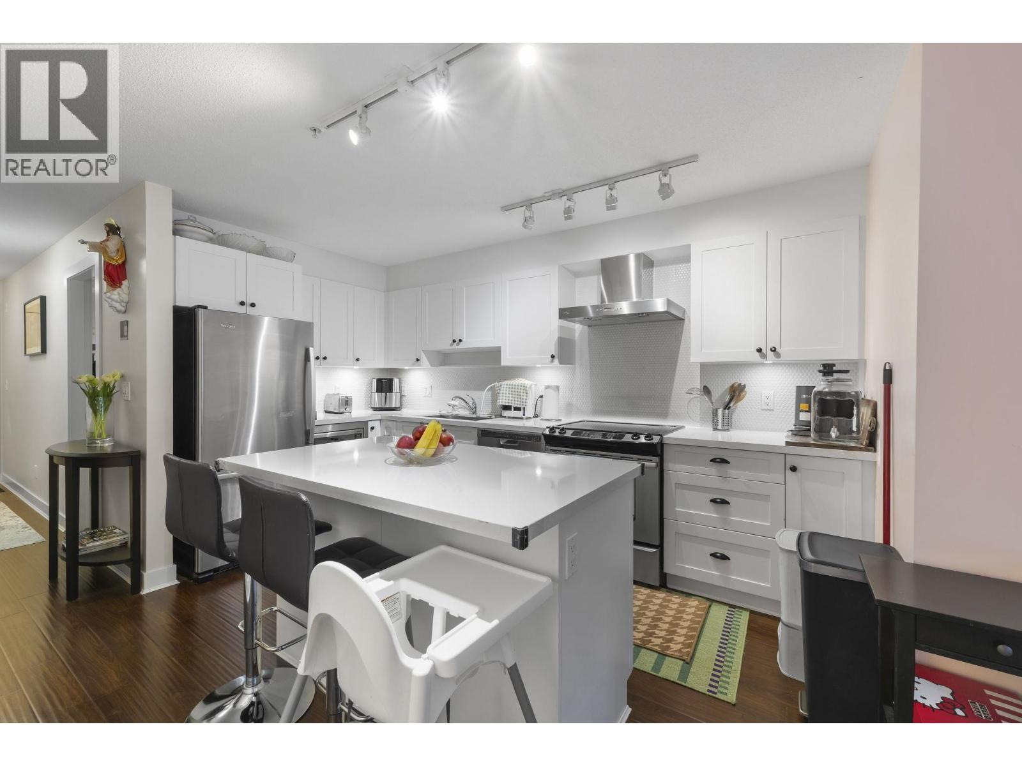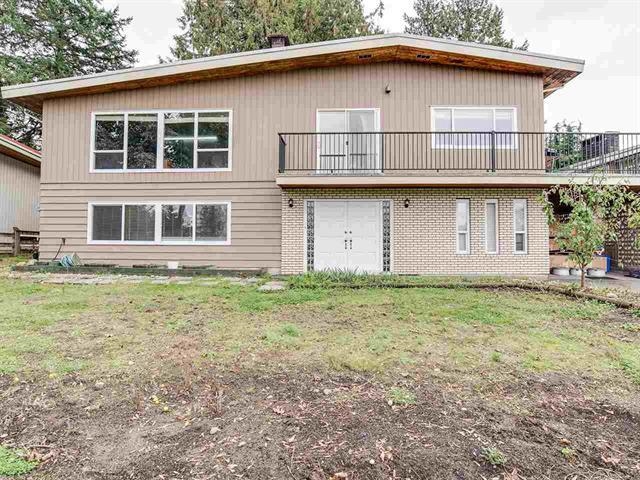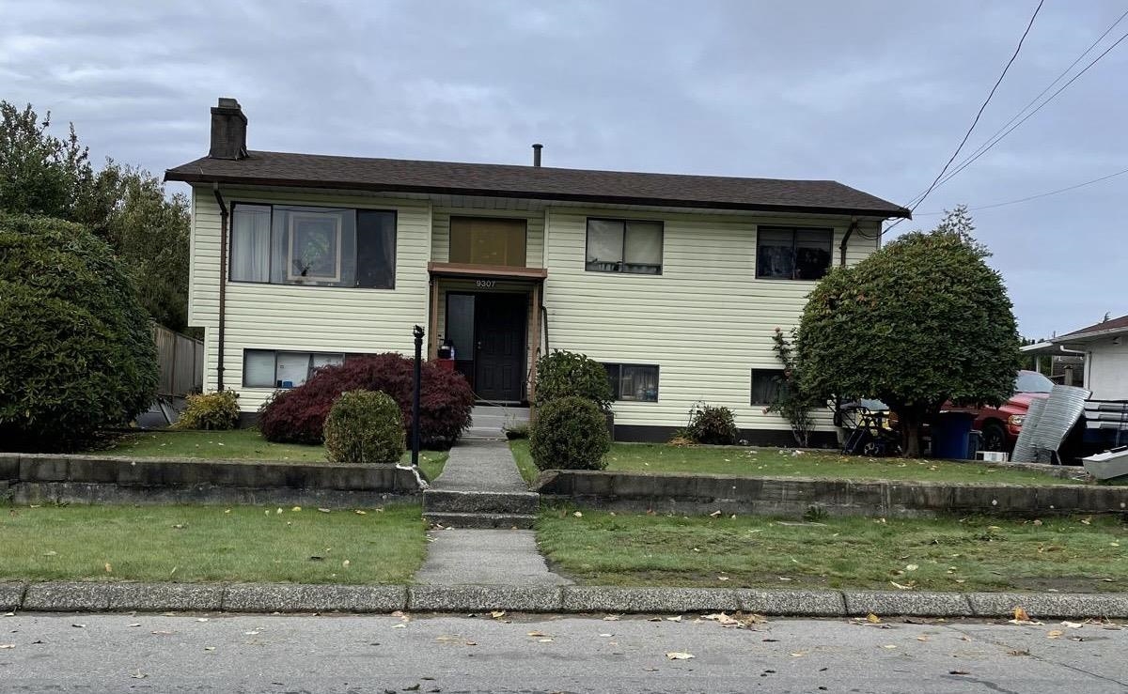- Houseful
- BC
- Delta
- Annieville
- 94 Avenue
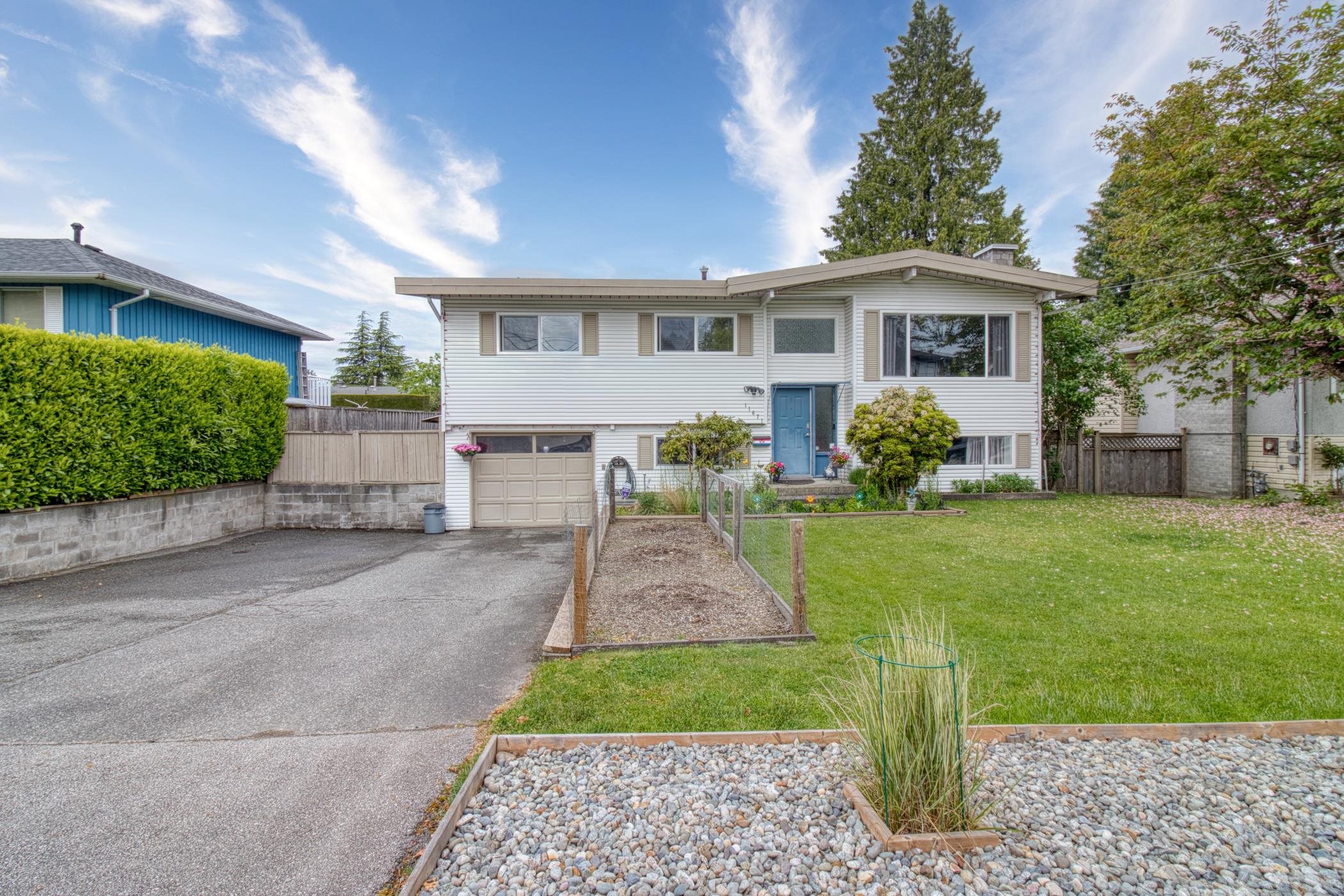
Highlights
Description
- Home value ($/Sqft)$584/Sqft
- Time on Houseful
- Property typeResidential
- Neighbourhood
- Median school Score
- Year built1966
- Mortgage payment
Amazing opportunity to own this beautiful home in the sought after Annieville, you don't want to miss this one! This 4 bed 2 bath North Delta house is a gem and perfect for families and investors alike. The main floor of this house features 3 bedrooms, a full washroom, an open living room, with an attached dining room and a full sized kitchen. The downstairs comes with 1 bedroom, a massive family room, with huge storage and laundry room with also a 2 piece washroom. This well kept house has a huge 6737 Sq Ft lot. Walking distance to both primary and secondary schools, transit, and shopping centres. Also situated in an area that has easy access to Alex Fraser Bridge and Pattulo Bridge. This is a must see, contact anytime for your private showing!
Home overview
- Heat source Forced air, natural gas
- Sewer/ septic Public sewer, sanitary sewer, storm sewer
- Construction materials
- Foundation
- Roof
- Fencing Fenced
- Parking desc
- # full baths 1
- # half baths 1
- # total bathrooms 2.0
- # of above grade bedrooms
- Area Bc
- View No
- Water source Public
- Zoning description Rd3
- Lot dimensions 6736.0
- Lot size (acres) 0.15
- Basement information Full
- Building size 2053.0
- Mls® # R3037523
- Property sub type Single family residence
- Status Active
- Tax year 2024
- Laundry 3.378m X 5.08m
Level: Basement - Storage 1.727m X 3.861m
Level: Basement - Bedroom 3.759m X 3.175m
Level: Basement - Family room 5.817m X 3.861m
Level: Basement - Dining room 2.464m X 2.845m
Level: Main - Bedroom 3.378m X 2.769m
Level: Main - Kitchen 2.362m X 4.826m
Level: Main - Bedroom 4.191m X 3.861m
Level: Main - Living room 5.207m X 3.861m
Level: Main - Bedroom 4.191m X 2.87m
Level: Main
- Listing type identifier Idx

$-3,200
/ Month





