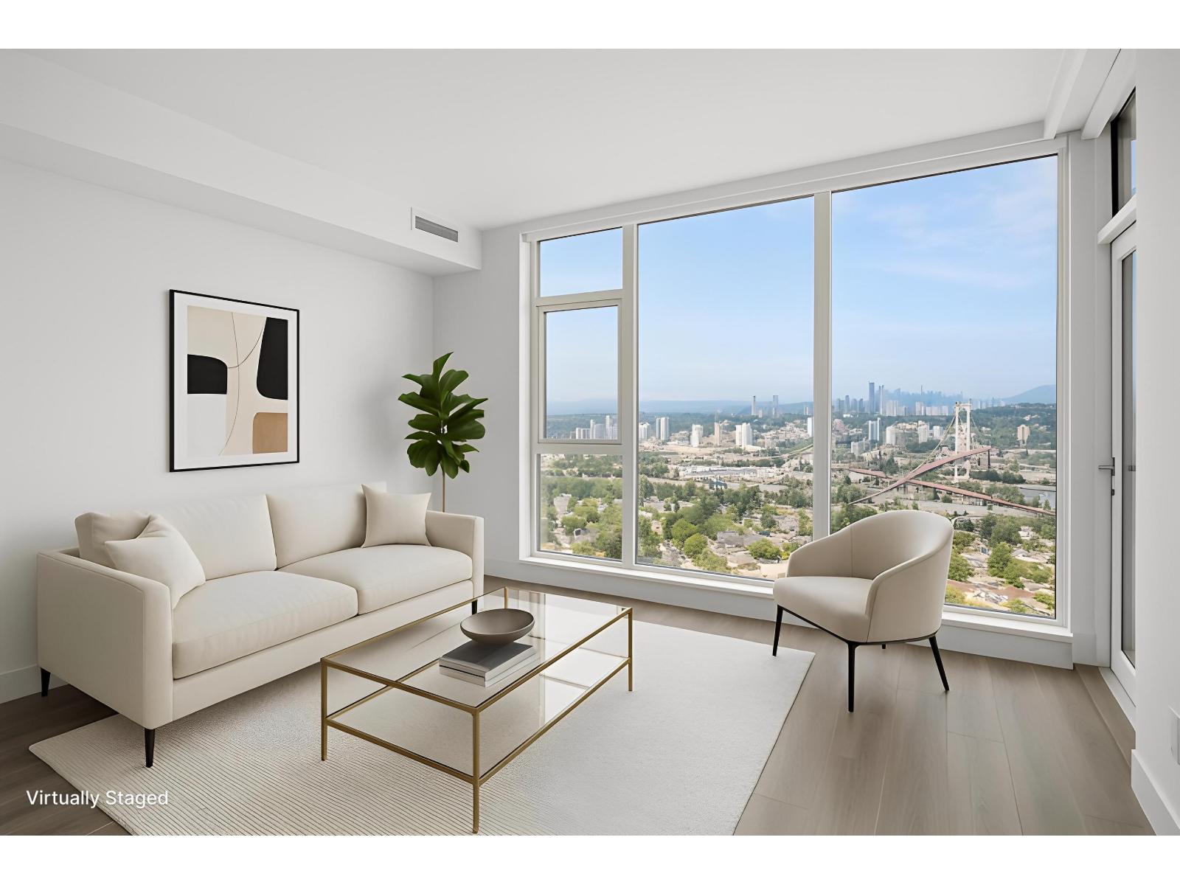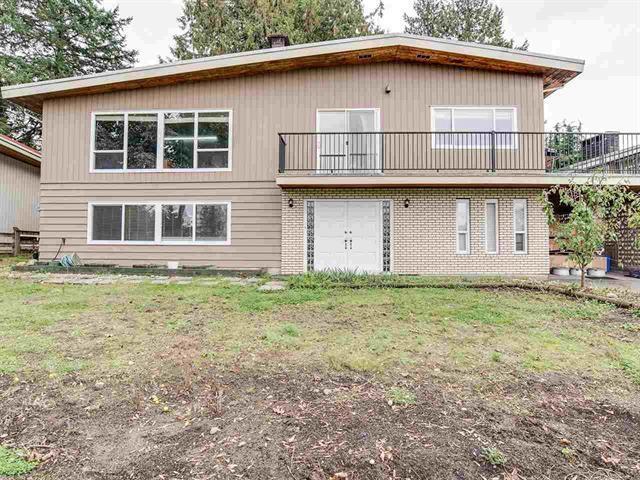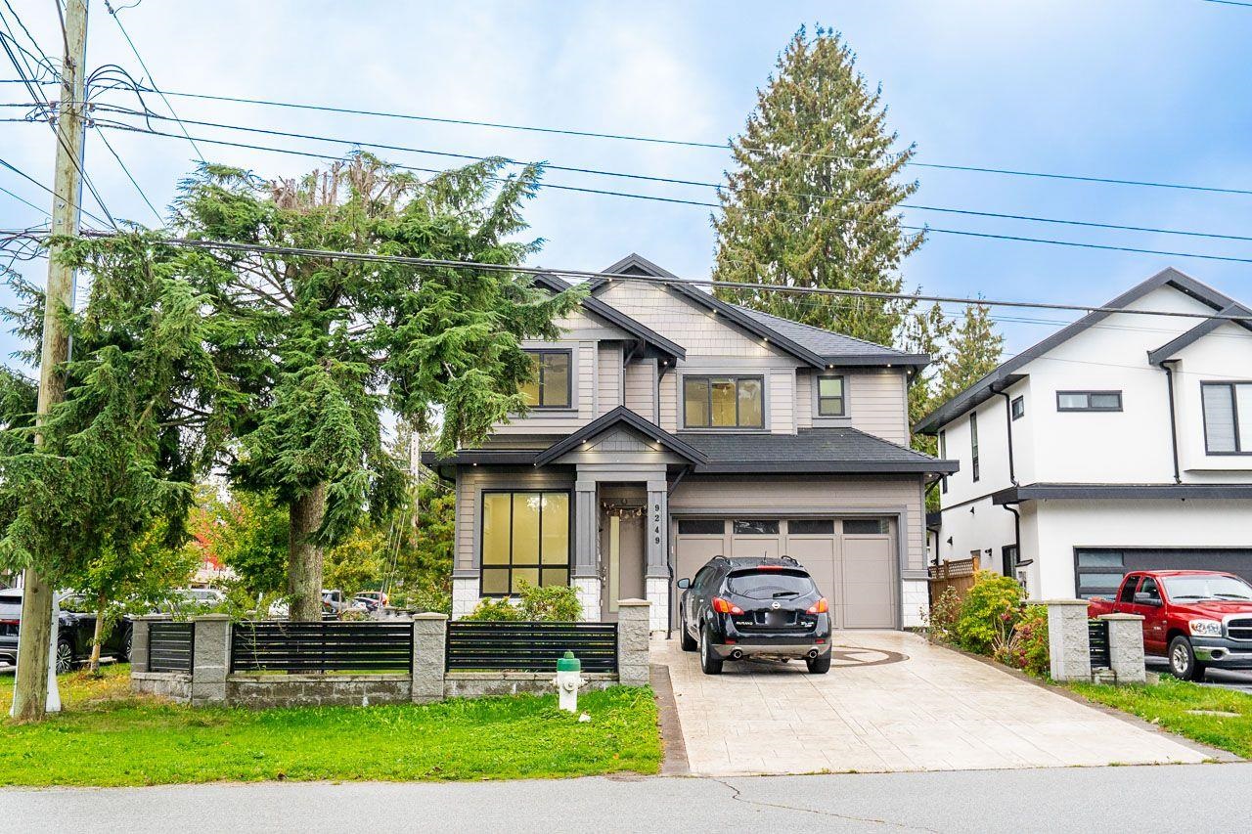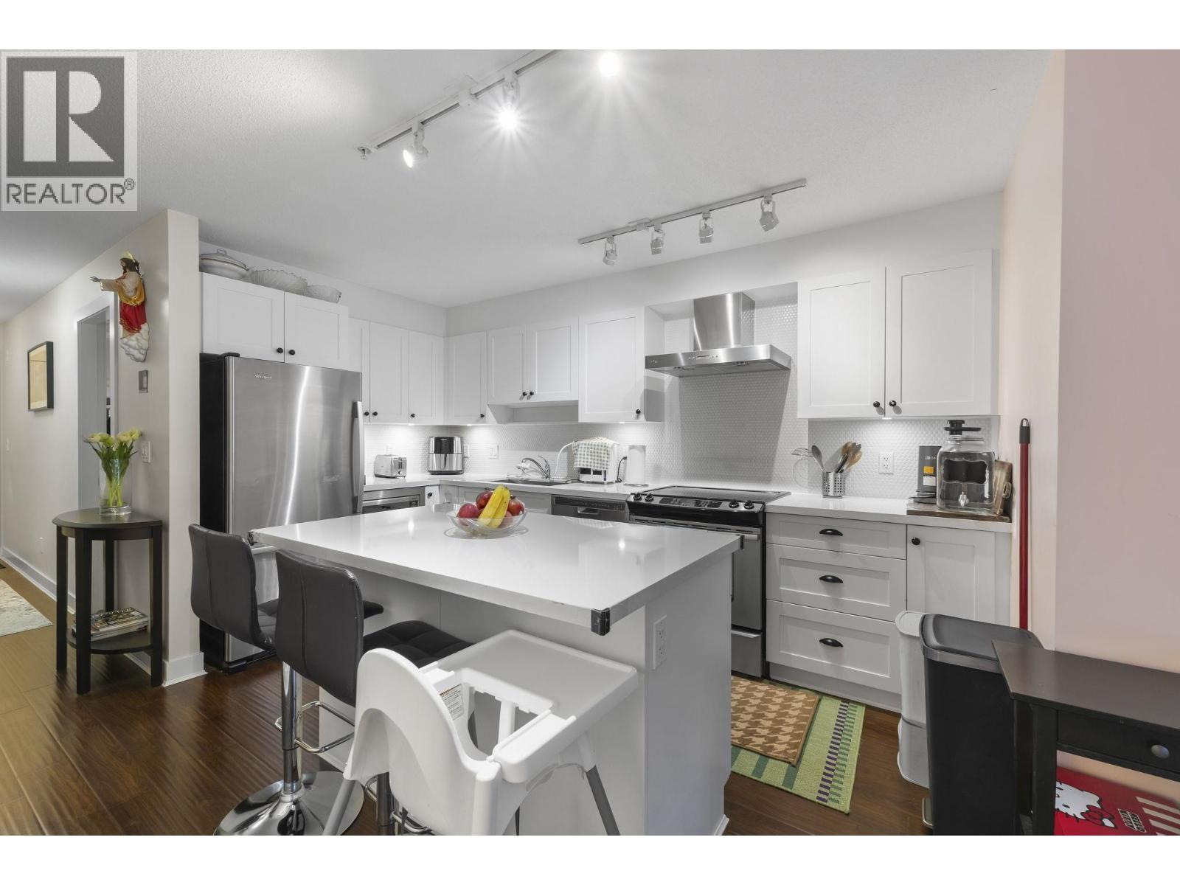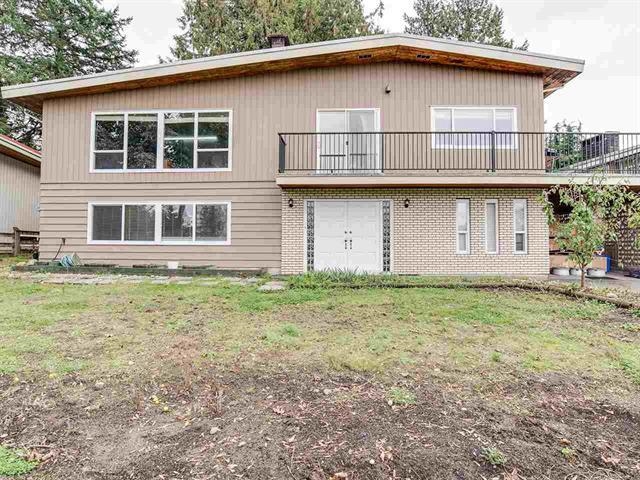- Houseful
- BC
- Delta
- Annieville
- 95a Avenue
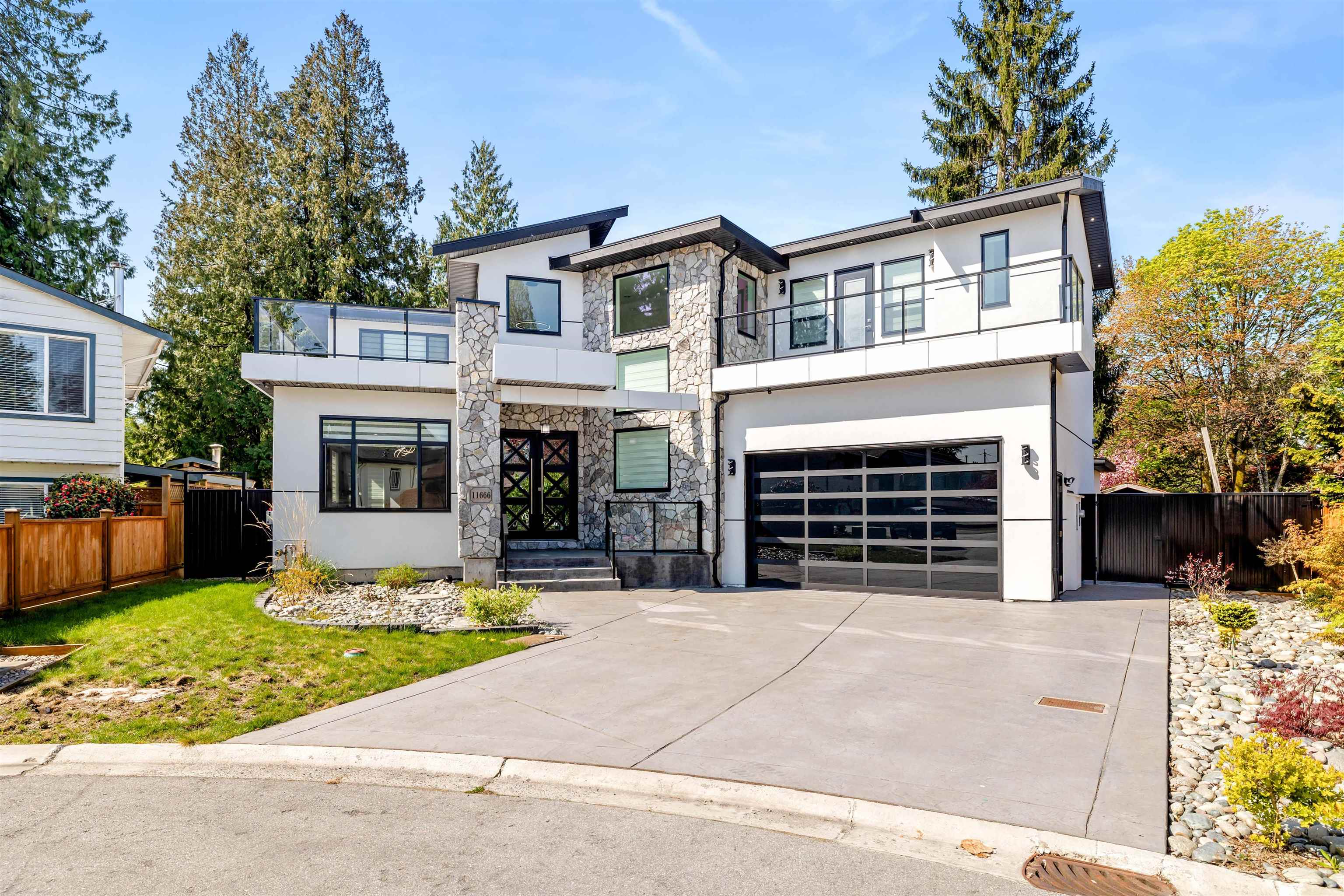
Highlights
Description
- Home value ($/Sqft)$423/Sqft
- Time on Houseful
- Property typeResidential
- Neighbourhood
- CommunityShopping Nearby
- Median school Score
- Year built2023
- Mortgage payment
Magnificently built luxury home in North Delta’s highly desired Annieville neighborhood with easy access to Sungod Rec Centre & the new ND Running Track. This 8-bed, 9-bath residence is a true showpiece featuring a brilliant floating staircase, stone & Polar White stucco exterior, oversized black-glazed windows, and engineered hardwood flooring. The gourmet kitchen boasts a massive island, Fisher & Paykel appliances, and an additional spice kitchen for culinary convenience. Spa-inspired baths with high-power rain showers, radiant heating, and modern comforts like built-in A/C, Generac generator, security system with cameras, central vacuum, and built-in sound system elevate the lifestyle. Designed for entertaining, enjoy a full bar, media/entertainment room, and large deck with gas hookup.
Home overview
- Heat source Forced air, natural gas, radiant
- Sewer/ septic Public sewer, sanitary sewer, storm sewer
- Construction materials
- Foundation
- Roof
- Fencing Fenced
- # parking spaces 8
- Parking desc
- # full baths 7
- # half baths 2
- # total bathrooms 9.0
- # of above grade bedrooms
- Appliances Washer/dryer, dishwasher, refrigerator, stove, microwave, oven
- Community Shopping nearby
- Area Bc
- Water source Public
- Zoning description Rs1
- Directions 7a5513f2559ce6b5bceb790a2a73b1b0
- Lot dimensions 8181.0
- Lot size (acres) 0.19
- Basement information Finished
- Building size 5793.0
- Mls® # R3042966
- Property sub type Single family residence
- Status Active
- Tax year 2024
- Bedroom 3.048m X 3.327m
- Bedroom 2.921m X 3.226m
- Living room 4.318m X 4.394m
- Media room 5.69m X 7.341m
- Living room 5.283m X 6.325m
- Bedroom 3.099m X 3.226m
- Kitchen 2.438m X 3.277m
- Walk-in closet 1.346m X 1.727m
Level: Above - Walk-in closet 2.108m X 1.88m
Level: Above - Bedroom 3.683m X 3.632m
Level: Above - Laundry 1.651m X 1.727m
Level: Above - Bedroom 3.708m X 4.674m
Level: Above - Walk-in closet 2.87m X 1.905m
Level: Above - Primary bedroom 3.708m X 5.334m
Level: Above - Bedroom 3.124m X 3.683m
Level: Above - Foyer 0.965m X 5.893m
Level: Main - Family room 4.572m X 6.274m
Level: Main - Kitchen 2.667m X 4.445m
Level: Main - Dining room 3.937m X 5.055m
Level: Main - Wok kitchen 2.083m X 2.794m
Level: Main - Bedroom 3.353m X 3.658m
Level: Main - Living room 5.105m X 6.071m
Level: Main
- Listing type identifier Idx

$-6,533
/ Month






