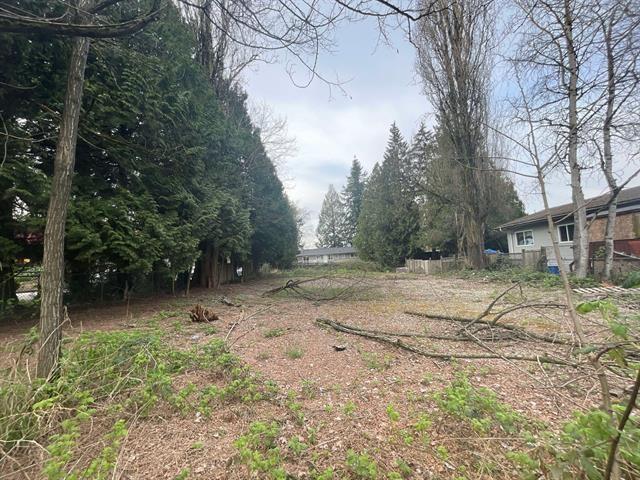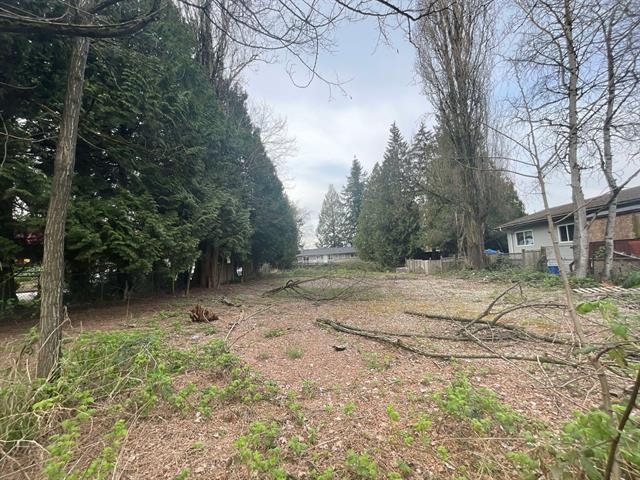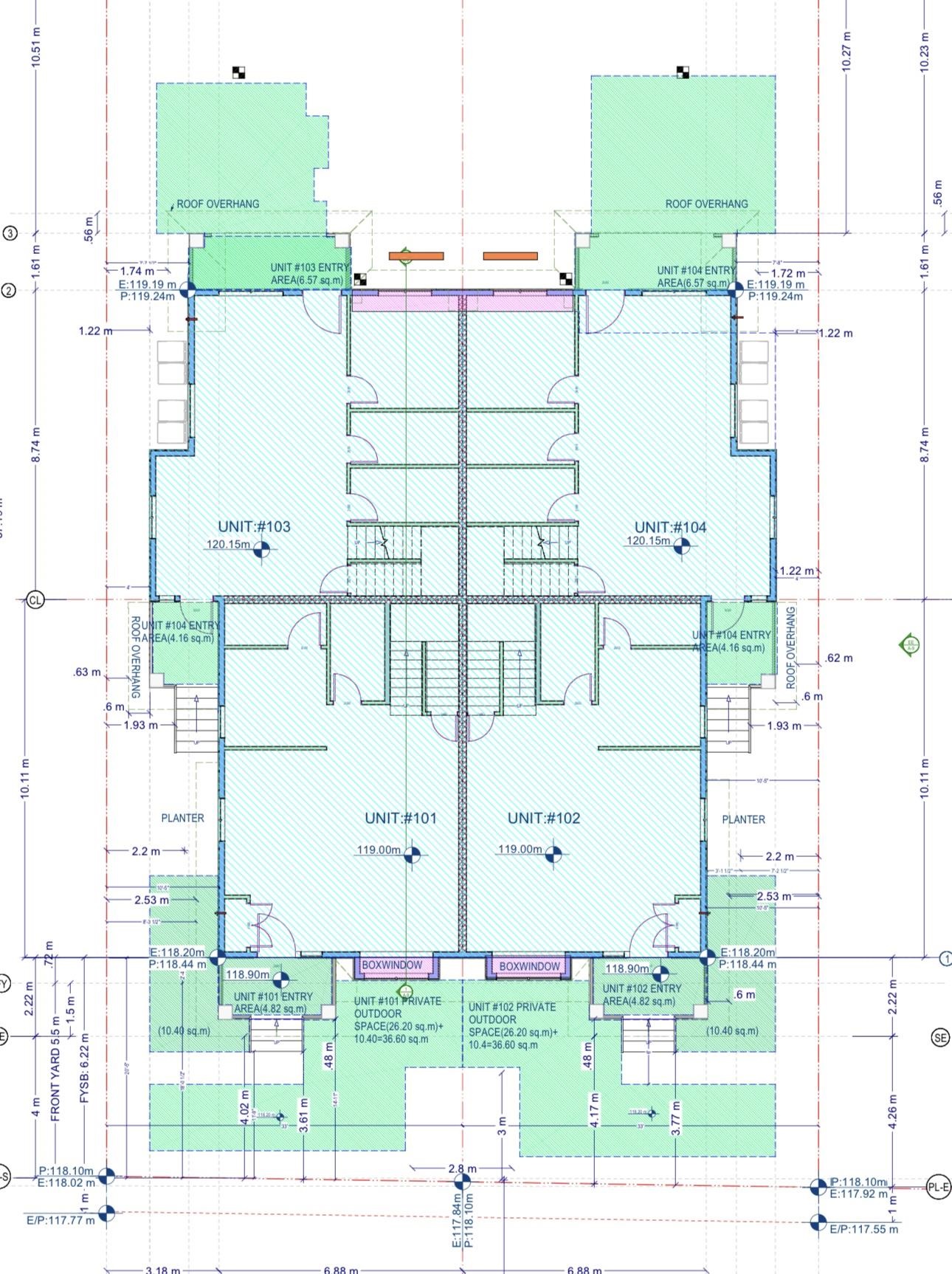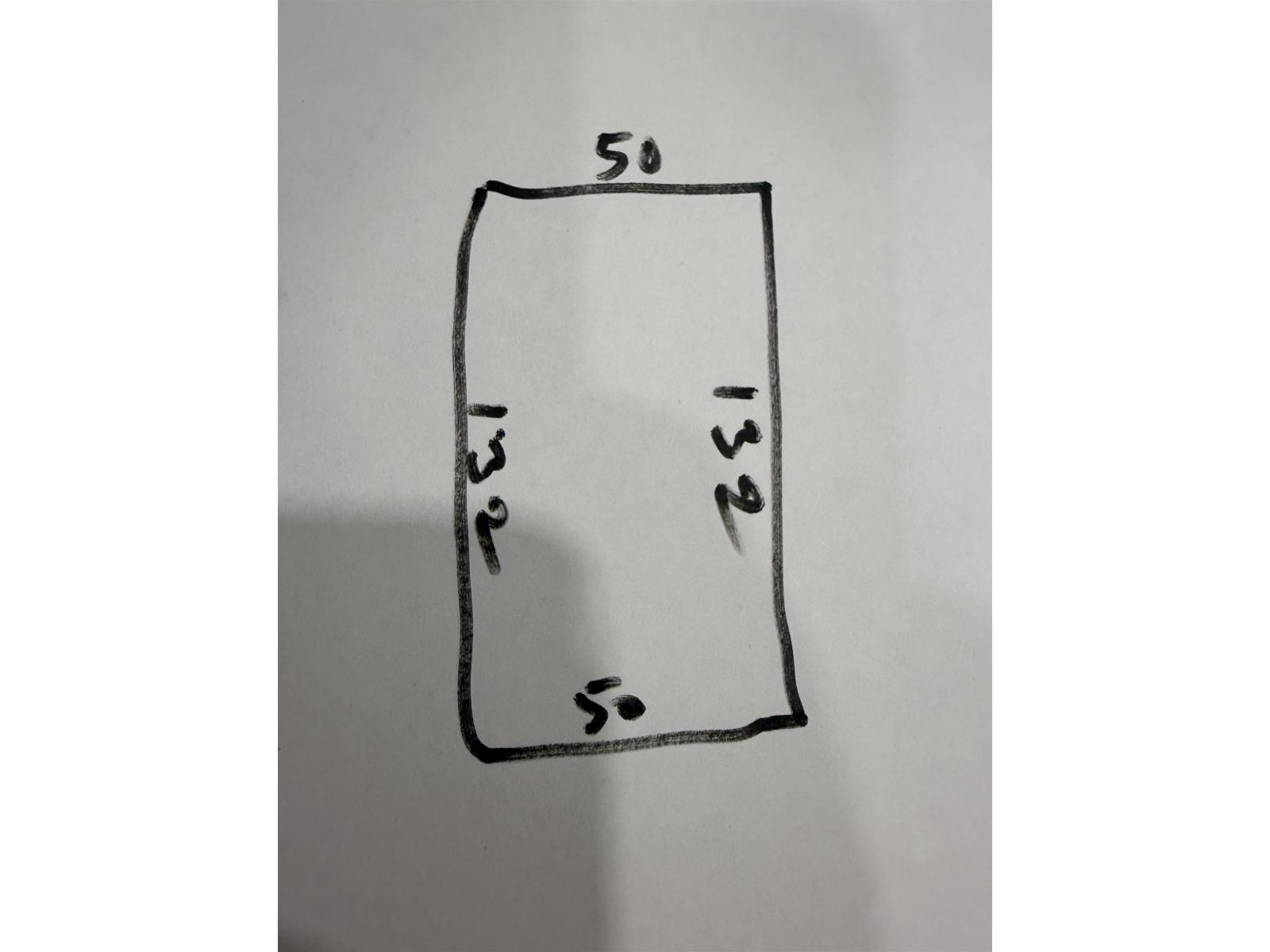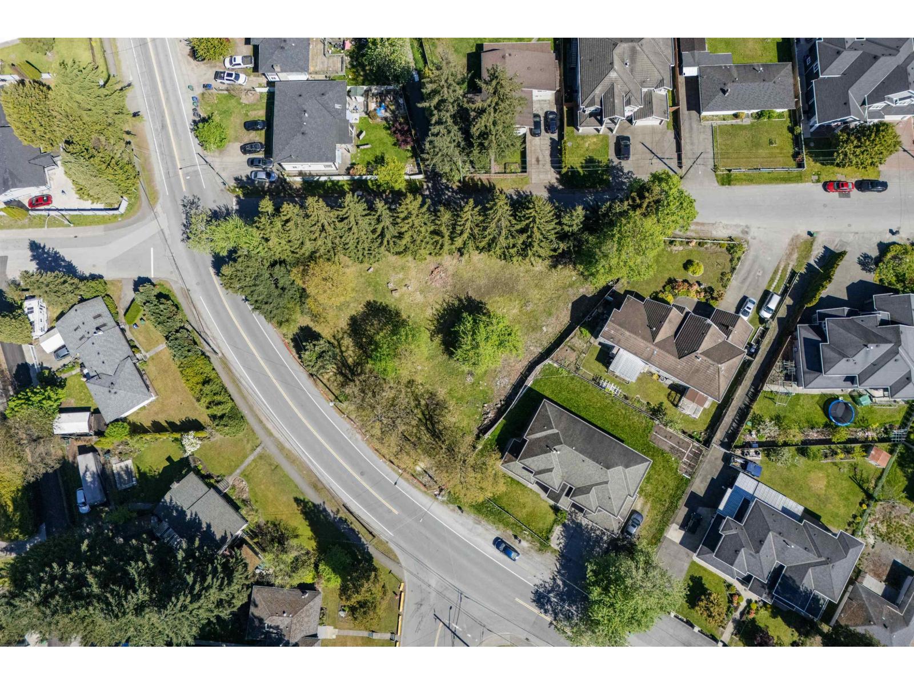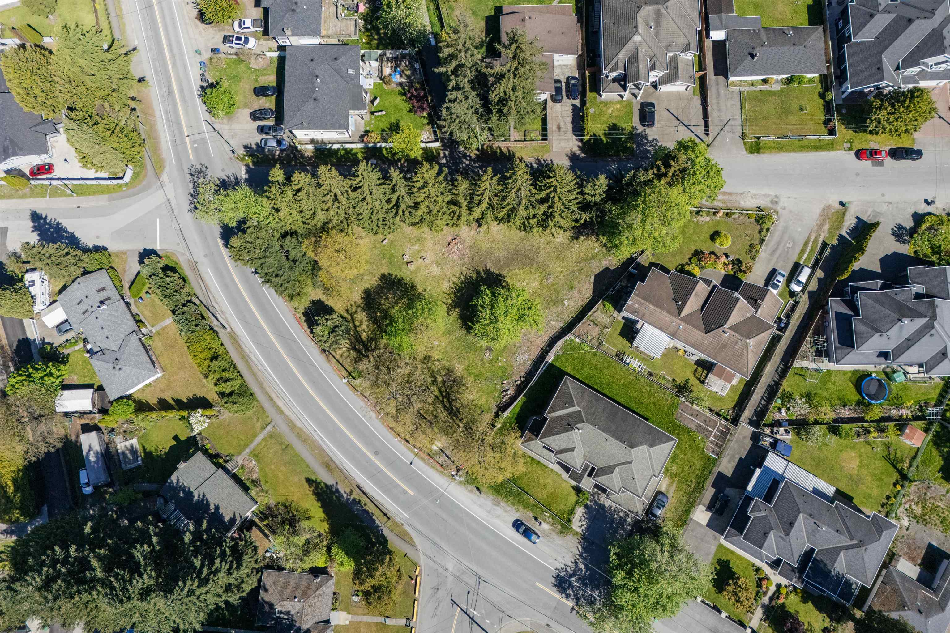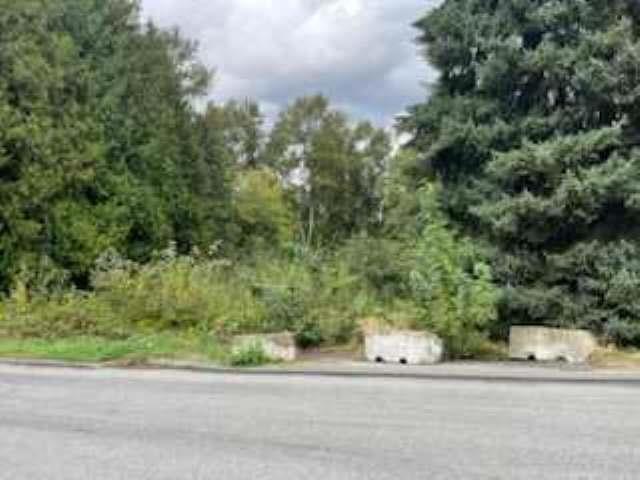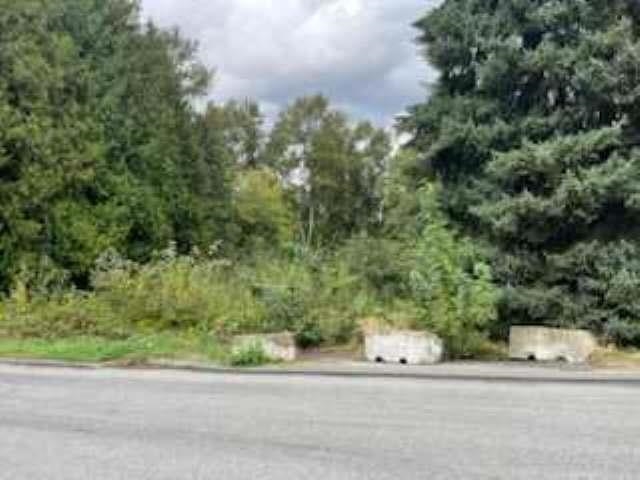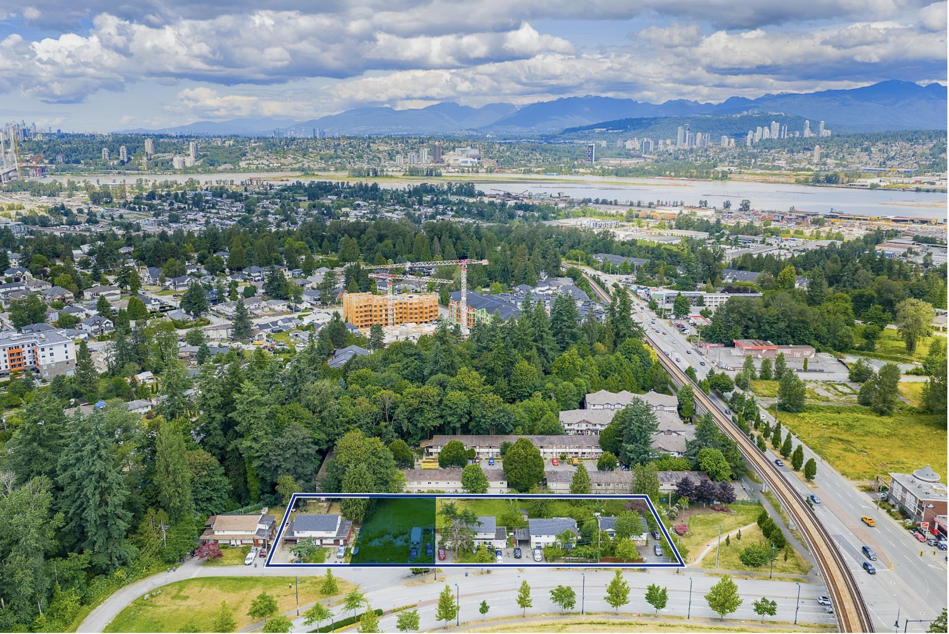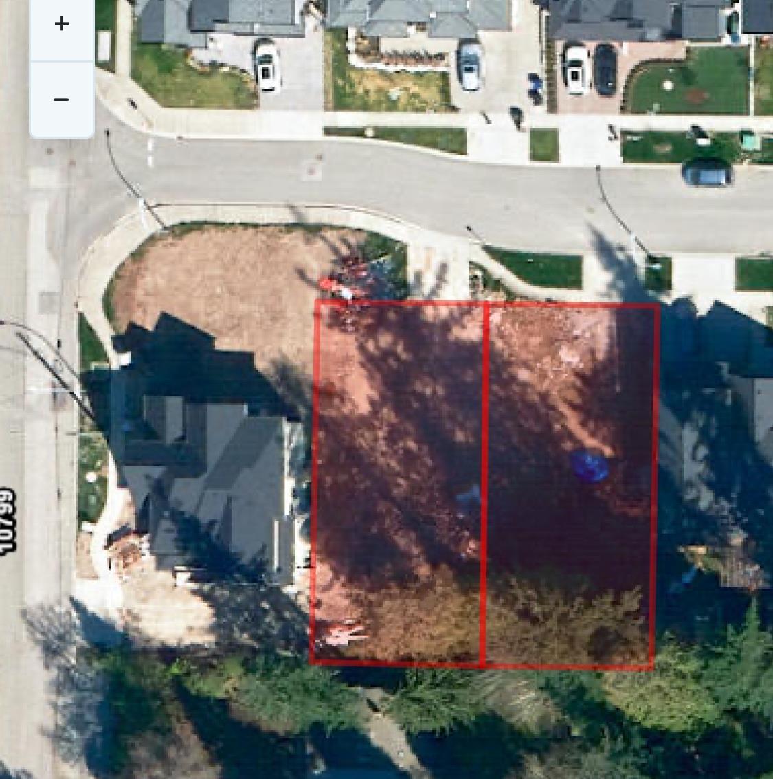- Houseful
- BC
- Surrey
- Annieville
- 96 Avenue
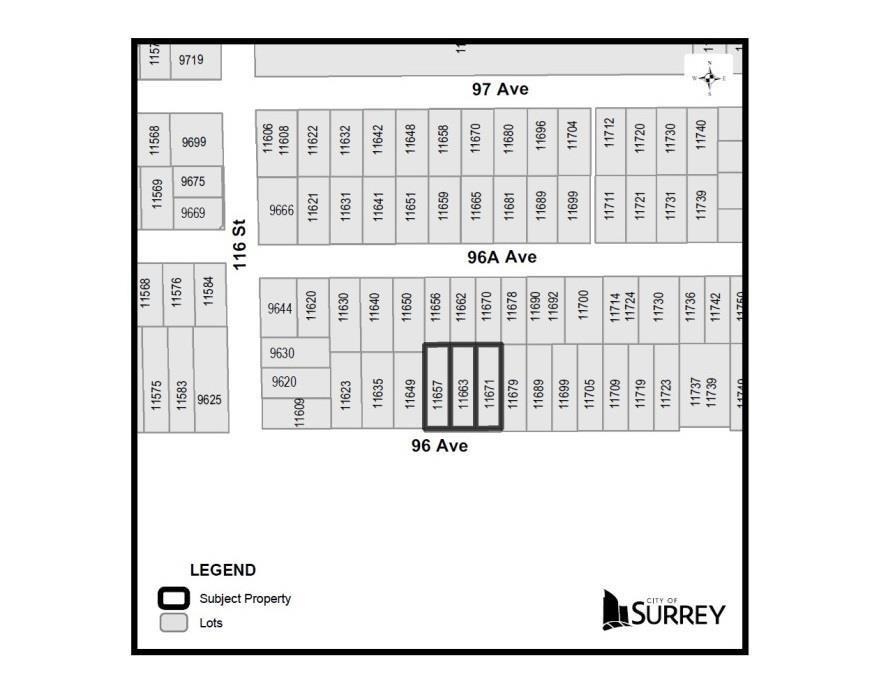
Highlights
Description
- Time on Houseful
- Property typeLand
- Neighbourhood
- Median school Score
- Mortgage payment
Click brochure link for more details** One of three adjacent fully serviced RF building lots located in the Royal Heights neighbourhood of Surrey. A two storey home with basement can be constructed on each lot. Offered by the City of Surrey at a minimum price of $1,100,000.
MLS®#R3046322 updated 1 month ago.
Houseful checked MLS® for data 1 month ago.
Home overview
Location
- Area Bc
- Water source Public
- Zoning description Rf
Lot/ Land Details
- Lot dimensions 8276.4
Overview
- Lot size (acres) 0.19
- Building size 8276.4
- Mls® # R3046322
- Property sub type Land
- Status Active
SOA_HOUSEKEEPING_ATTRS
- Listing type identifier Idx

Lock your rate with RBC pre-approval
Mortgage rate is for illustrative purposes only. Please check RBC.com/mortgages for the current mortgage rates
$-2,933
/ Month25 Years fixed, 20% down payment, % interest
$
$
$
%
$
%

Schedule a viewing
No obligation or purchase necessary, cancel at any time

