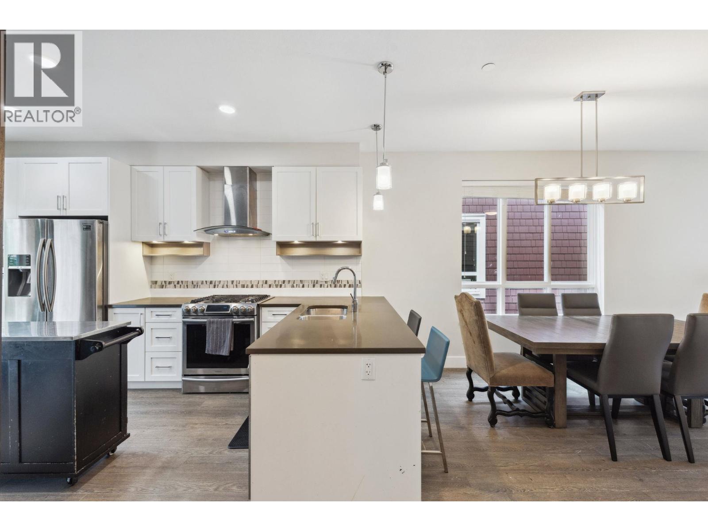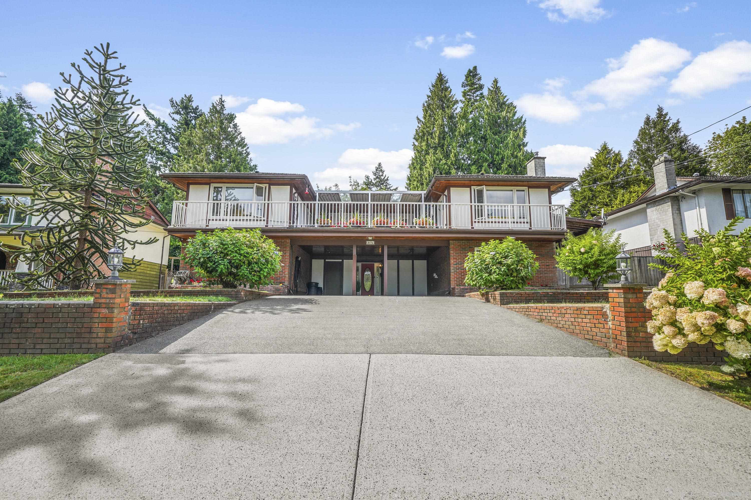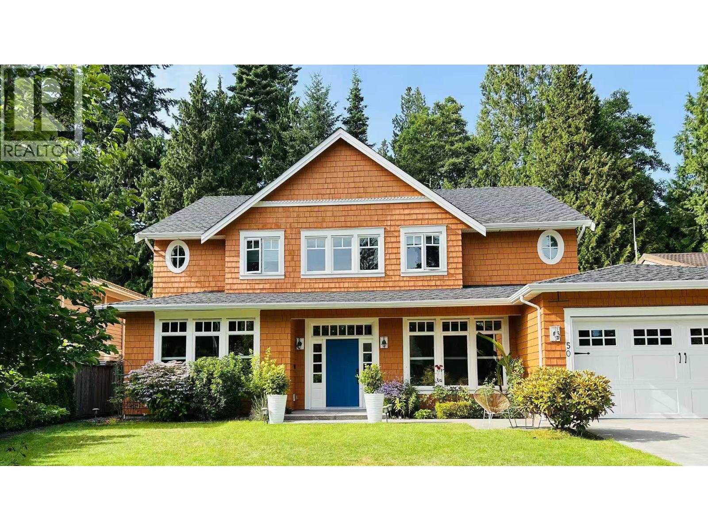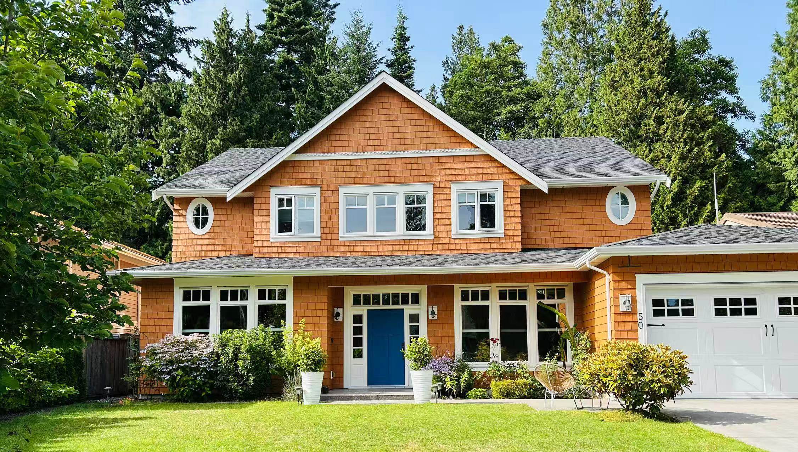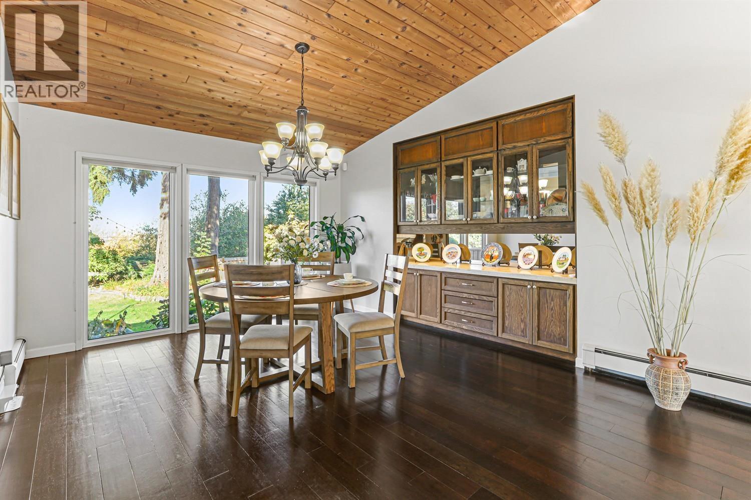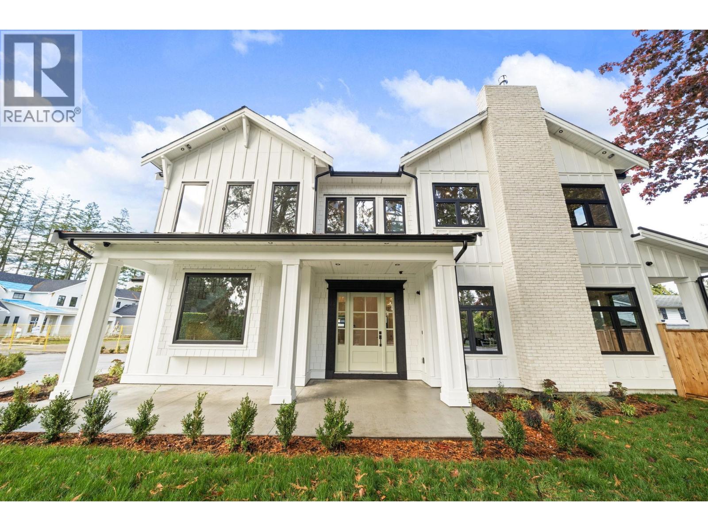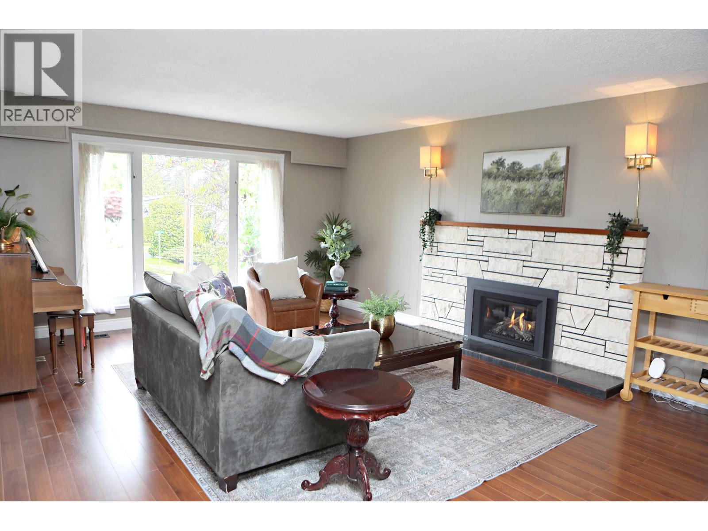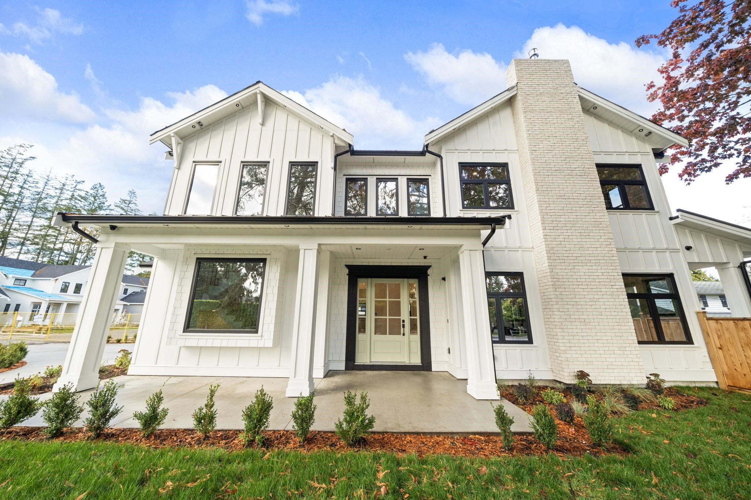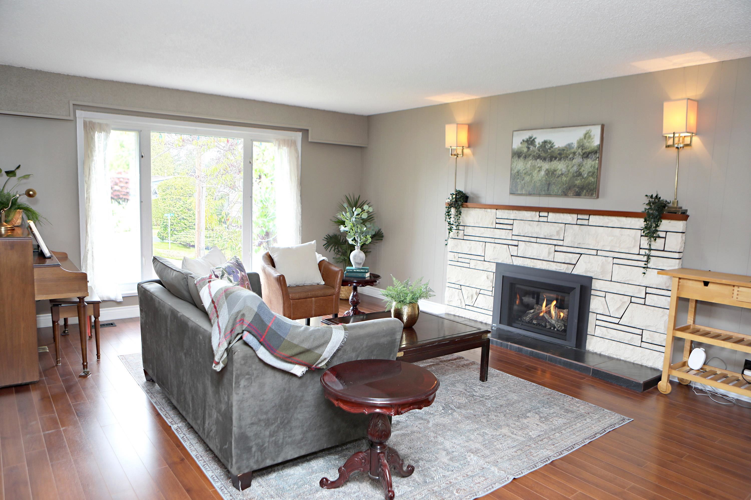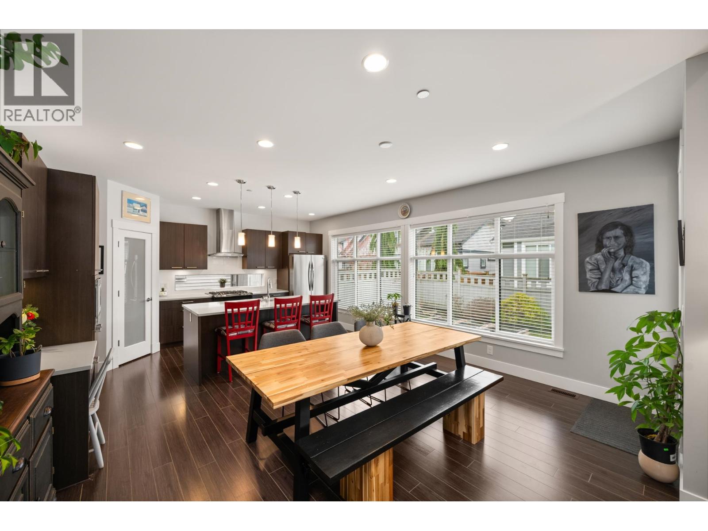- Houseful
- BC
- Delta
- Tsawwassen Central
- 9a Avenue
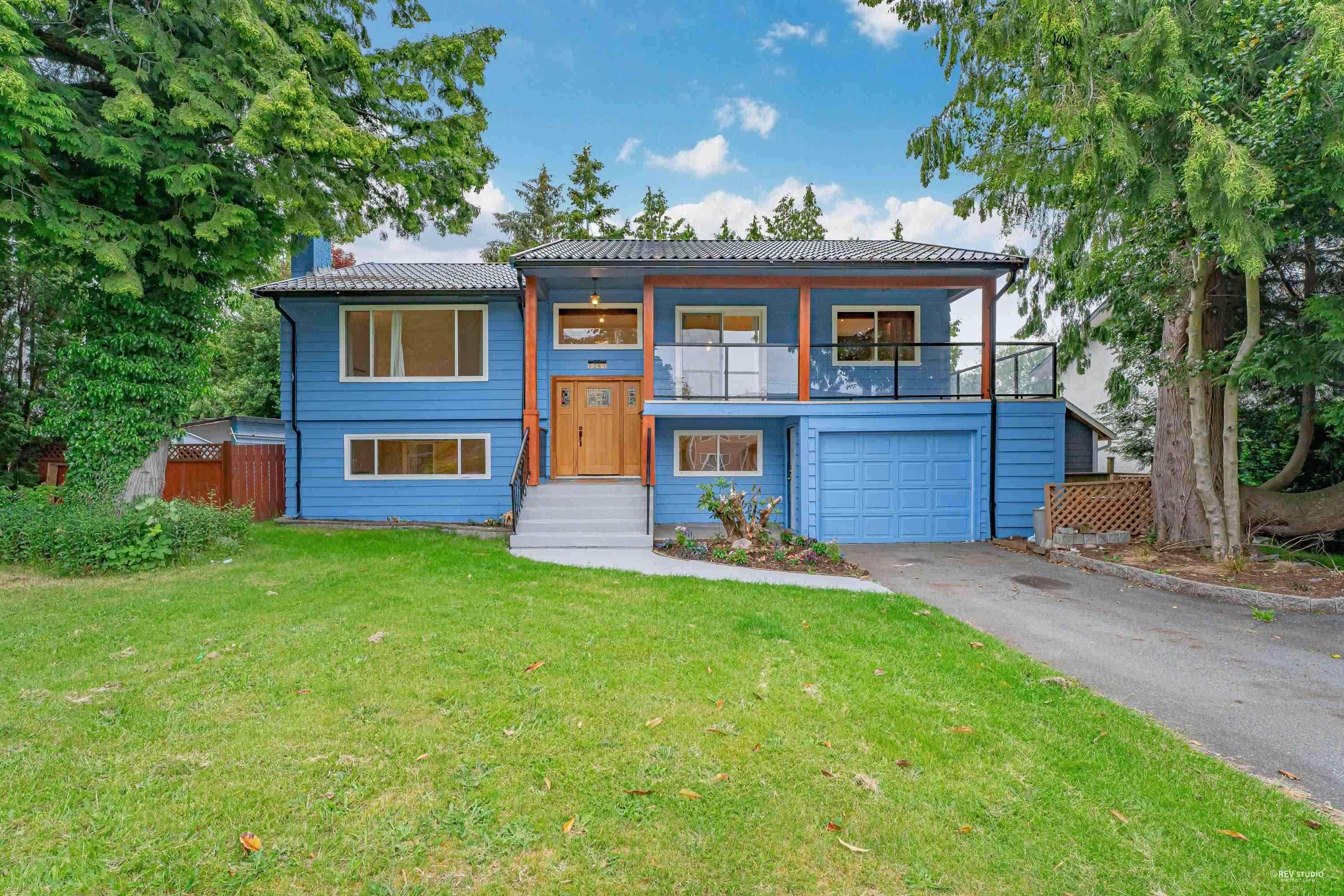
Highlights
Description
- Home value ($/Sqft)$737/Sqft
- Time on Houseful
- Property typeResidential
- Neighbourhood
- CommunityShopping Nearby
- Median school Score
- Year built1967
- Mortgage payment
Welcome to this beautifully renovated family home in sunny Tsawwassen! This spacious 5 bed 3 bath house offers the perfect blend of comfort and convenience for growing families. Thoughtfully updated in 2022, the home features modern finishes and a flexible layout with the potential to convert the lower level into a suite - ideal for extended family or mortgage helper. Step outside to your private backyard oasis, complete with a pool and hot tub - perfect for relaxing on warm summer days or entertaining friends and family! Located just minutes from Tsawwassen Mills, Tsawwassen Town Center, top schools, parks, and transit, you’ll love the ease of daily living in this well-connected community. Don’t miss this rare opportunity to own a home in one of Delta’s most desirable neighborhoods!
Home overview
- Heat source Forced air
- Sewer/ septic Public sewer
- Construction materials
- Foundation
- Roof
- Fencing Fenced
- # parking spaces 3
- Parking desc
- # full baths 2
- # half baths 1
- # total bathrooms 3.0
- # of above grade bedrooms
- Appliances Washer/dryer, dishwasher, refrigerator, stove, microwave
- Community Shopping nearby
- Area Bc
- View No
- Water source Public
- Zoning description Rs1
- Directions 3cce256597c6d3d3963bb600cdba661c
- Lot dimensions 9214.0
- Lot size (acres) 0.21
- Basement information None
- Building size 2306.0
- Mls® # R3031440
- Property sub type Single family residence
- Status Active
- Tax year 2024
- Bedroom 2.743m X 3.353m
Level: Above - Living room 4.877m X 6.706m
Level: Above - Dining room 3.962m X 5.182m
Level: Above - Primary bedroom 3.353m X 3.962m
Level: Above - Bedroom 2.743m X 3.048m
Level: Above - Kitchen 3.353m X 4.267m
Level: Above - Den 3.048m X 3.658m
Level: Main - Recreation room 5.486m X 6.401m
Level: Main - Bedroom 2.743m X 3.048m
Level: Main - Family room 3.048m X 3.048m
Level: Main - Bedroom 3.658m X 3.048m
Level: Main
- Listing type identifier Idx

$-4,531
/ Month



