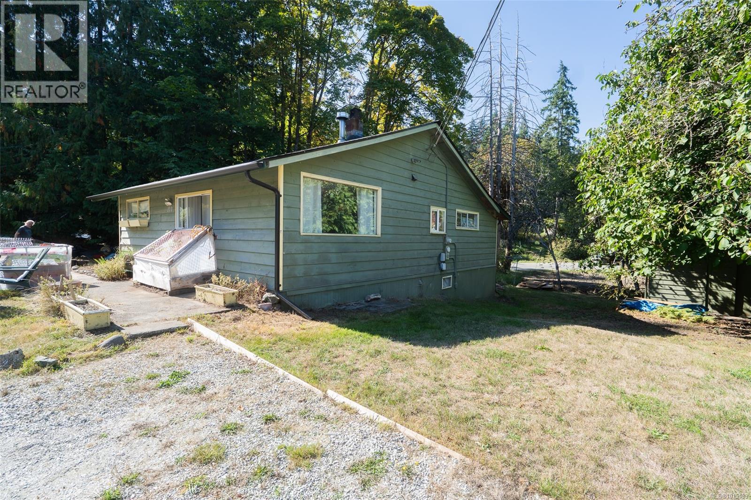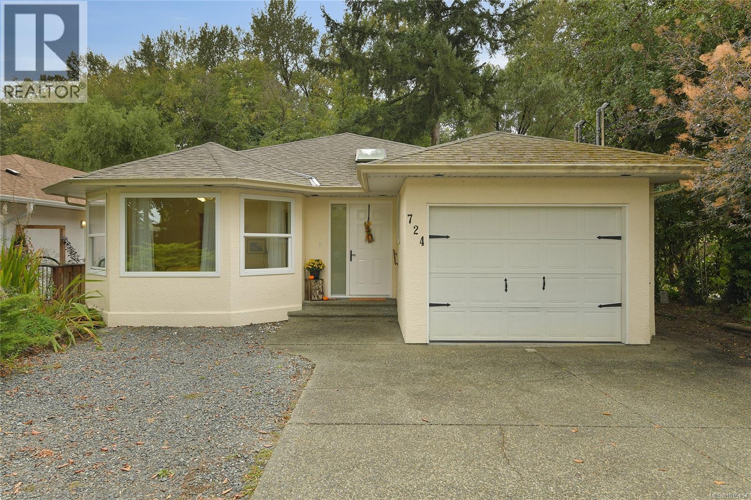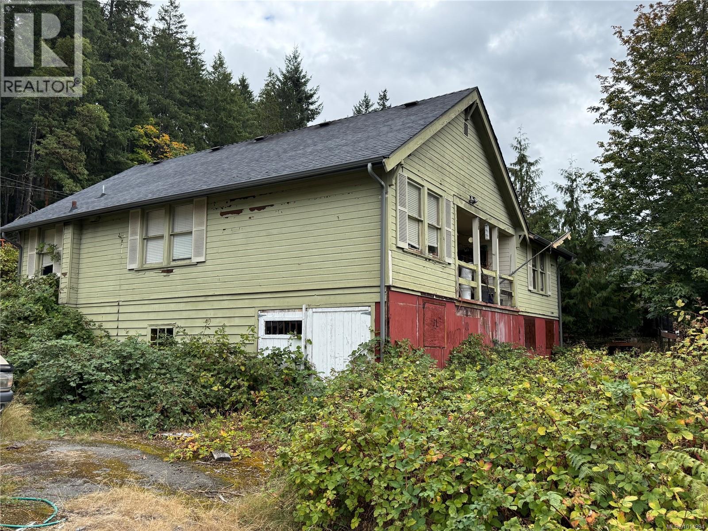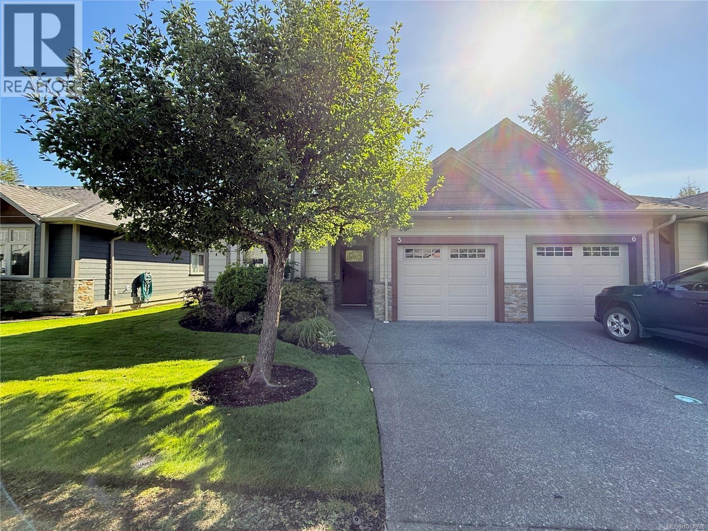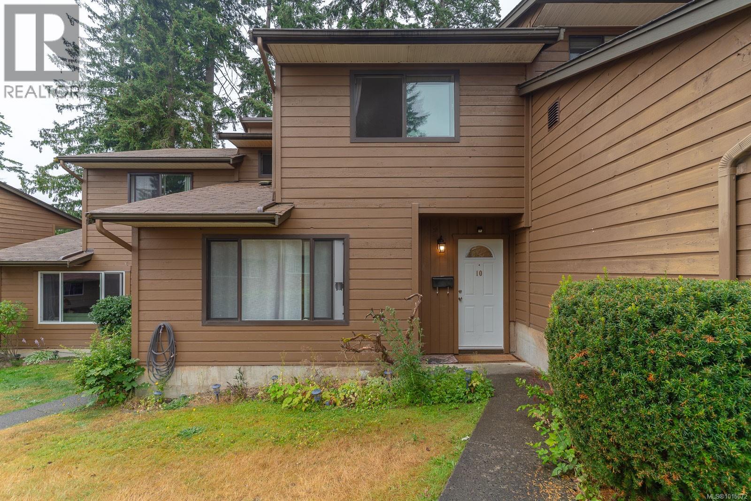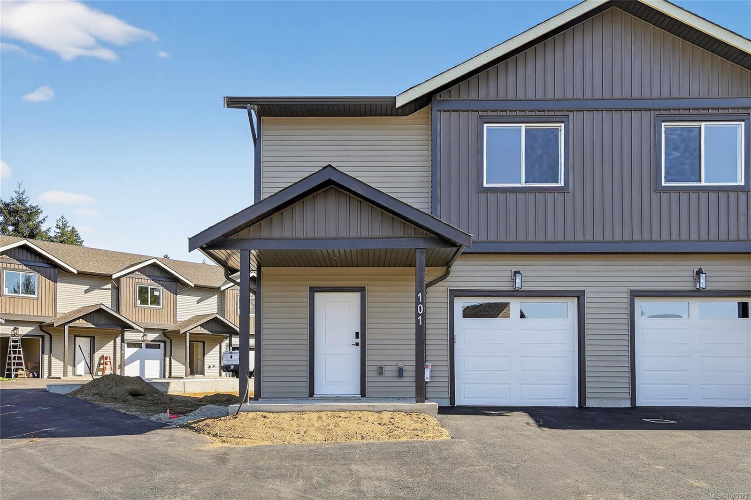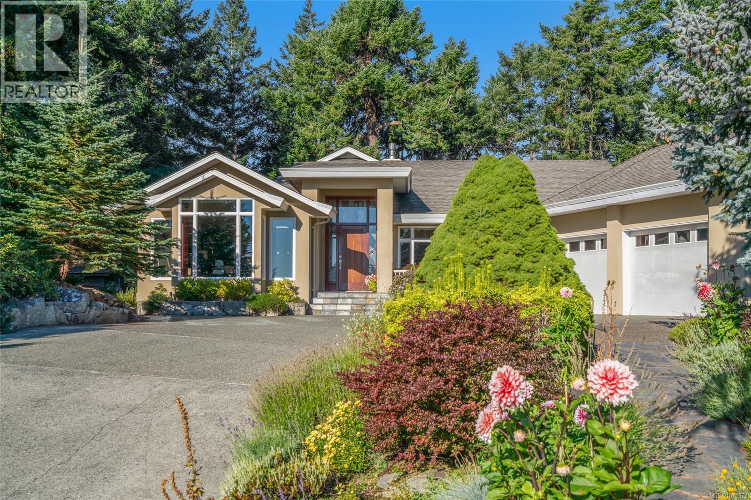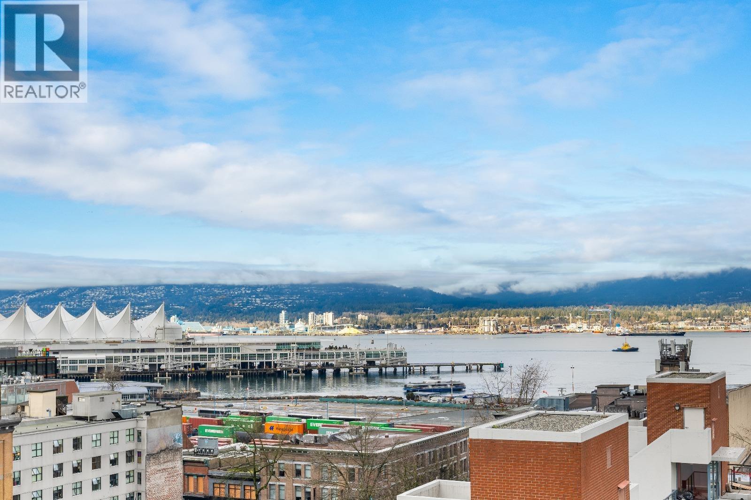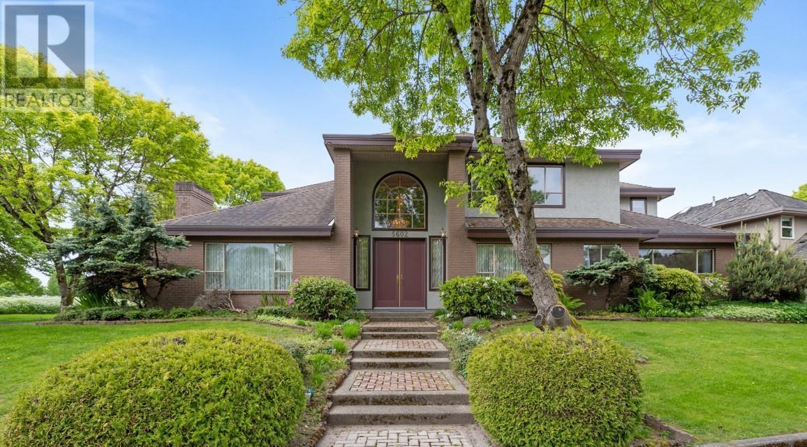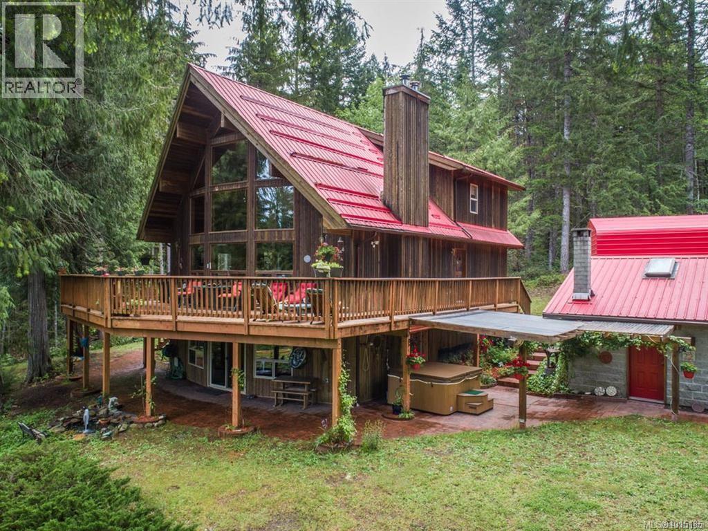- Houseful
- BC
- Denman Island
- V0R
- 11100 Dusty Rd
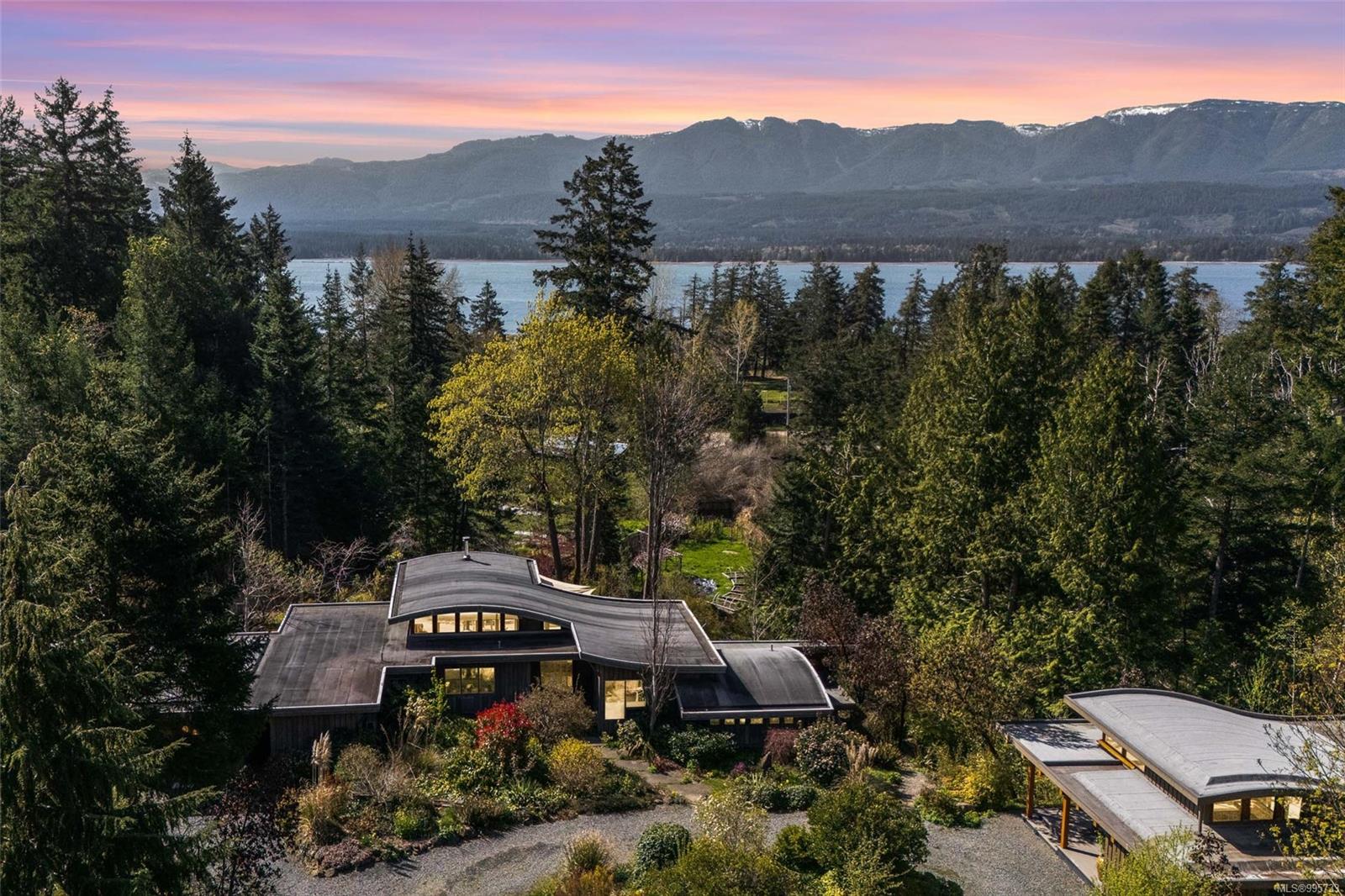
11100 Dusty Rd
11100 Dusty Rd
Highlights
Description
- Home value ($/Sqft)$712/Sqft
- Time on Houseful158 days
- Property typeResidential
- StyleContemporary
- Lot size2.47 Acres
- Year built2004
- Mortgage payment
Welcome to your West Coast escape on Denman Island. This garden oasis features a one-of-a-kind home, studio, and more nestled on 2.47 acres. Down the long driveway with powered gate, the curvilinear roofline flows like distant waves, surrounded by ever-changing colours. A 5ft pivot door welcomes you to the open concept space, where vaulted ceilings and expansive windows allow natural light throughout, and mountain and ocean views are framed by exposed posts and beams. The kitchen with granite counters and island opens to the heart of the home, with in-floor heating and heat-pump system. Experience the views right from your soaker tub aside the babbling brook, but first enjoy a workout in the private gym off the breezeway. There is a beautifully newly built 435 sqft studio with a steam shower 3pc bath, outdoor shower, covered kitchen area, and a retractable partition making it flexible whether for work or hosting. This property is truly a must-see; book your showing today.
Home overview
- Cooling Air conditioning
- Heat type Electric, heat pump, wood
- Sewer/ septic Septic system
- Utilities Underground utilities
- Construction materials Wood
- Foundation Concrete perimeter
- Roof Asphalt torch on
- Exterior features Balcony/patio, fencing: full, garden, sprinkler system
- Other structures Guest accommodations, storage shed
- # parking spaces 3
- Parking desc Driveway, open
- # total bathrooms 3.0
- # of above grade bedrooms 4
- # of rooms 15
- Has fireplace (y/n) Yes
- Laundry information In house
- Interior features Soaker tub, storage, vaulted ceiling(s)
- County Islands trust
- Area Islands
- View Mountain(s), ocean
- Water source Well: drilled
- Zoning description Residential
- Directions 236951
- Exposure North
- Lot desc Acreage, irregular lot, landscaped, no through road, park setting, private, quiet area, southern exposure, in wooded area
- Lot size (acres) 2.47
- Basement information Crawl space
- Building size 2387
- Mls® # 995733
- Property sub type Single family residence
- Status Active
- Virtual tour
- Tax year 2024
- Ensuite Lower
Level: Lower - Primary bedroom Lower: 4.369m X 3.683m
Level: Lower - Living room Main: 4.521m X 3.48m
Level: Main - Main: 1.981m X 1.194m
Level: Main - Main: 4.547m X 4.877m
Level: Main - Laundry Main: 4.394m X 2.819m
Level: Main - Bathroom Main
Level: Main - Bedroom Main: 3.454m X 3.531m
Level: Main - Main
Level: Main - Main: 2.794m X 2.642m
Level: Main - Kitchen Main: 4.394m X 2.819m
Level: Main - Storage Main: 2.565m X 3.454m
Level: Main - Gym Main: 3.15m X 6.299m
Level: Main - Bedroom Main: 3.505m X 3.531m
Level: Main - Dining room Main: 4.42m X 3.658m
Level: Main
- Listing type identifier Idx

$-4,531
/ Month


