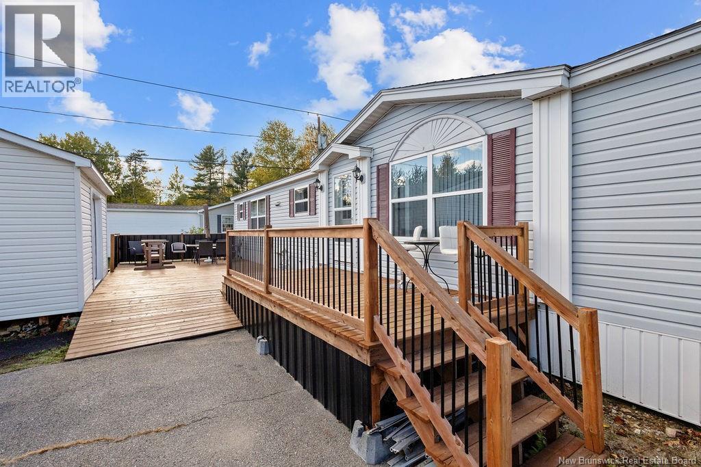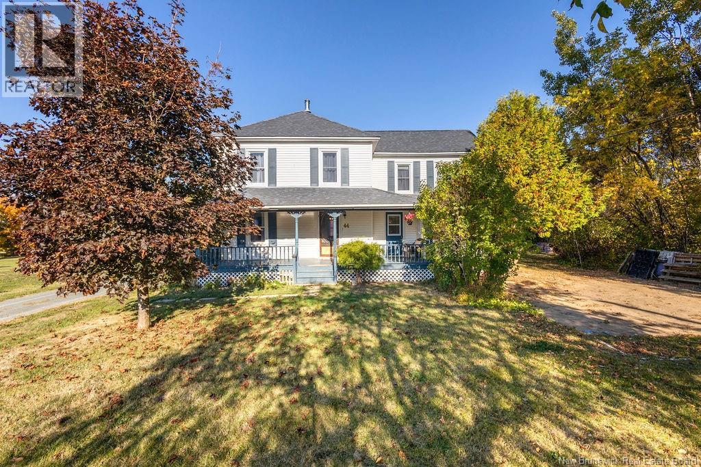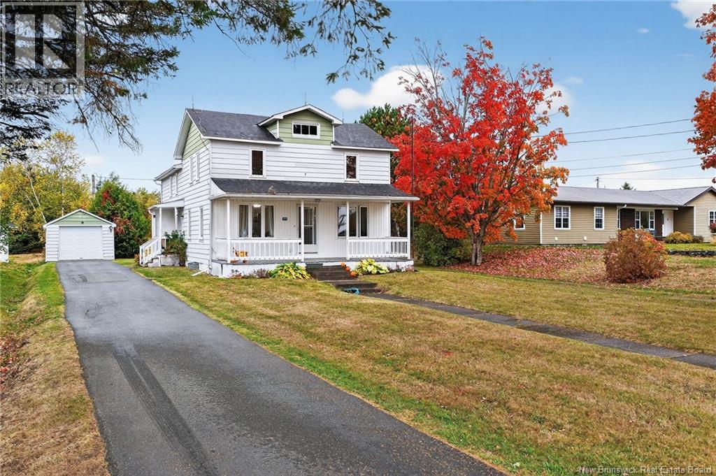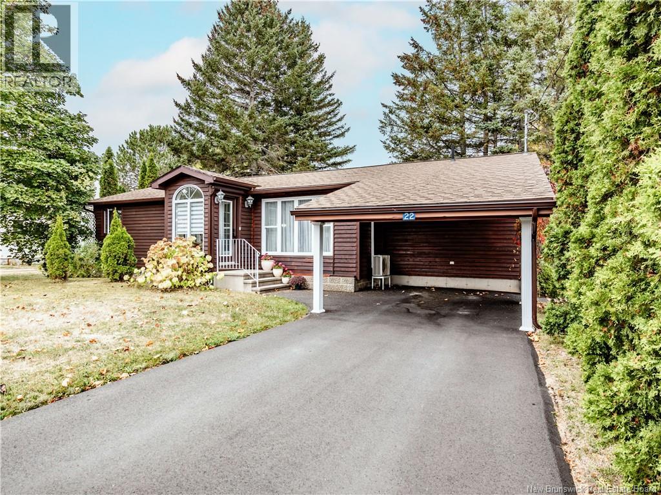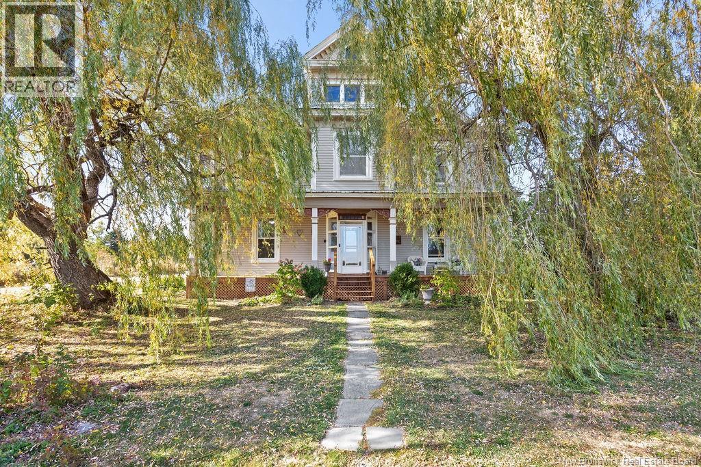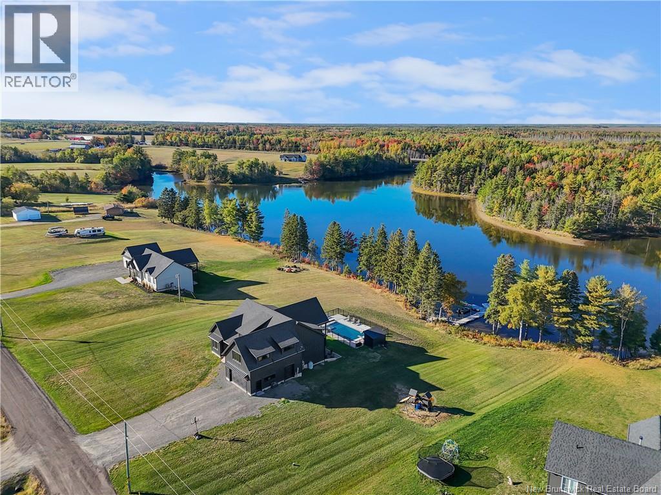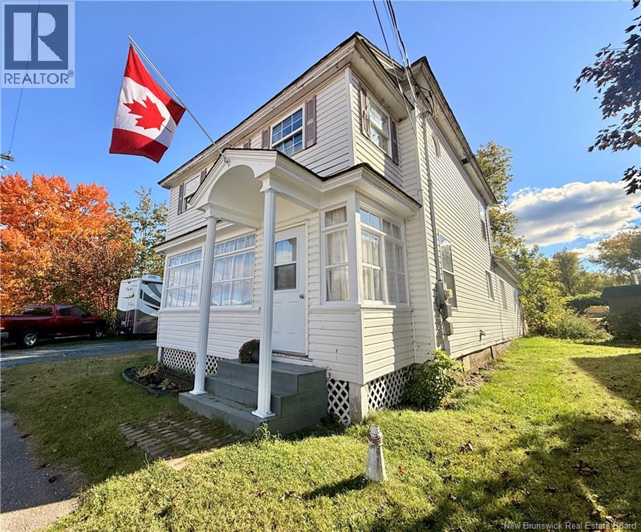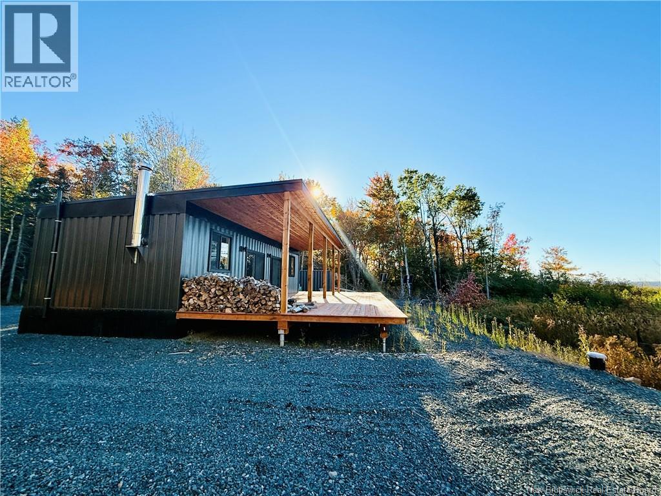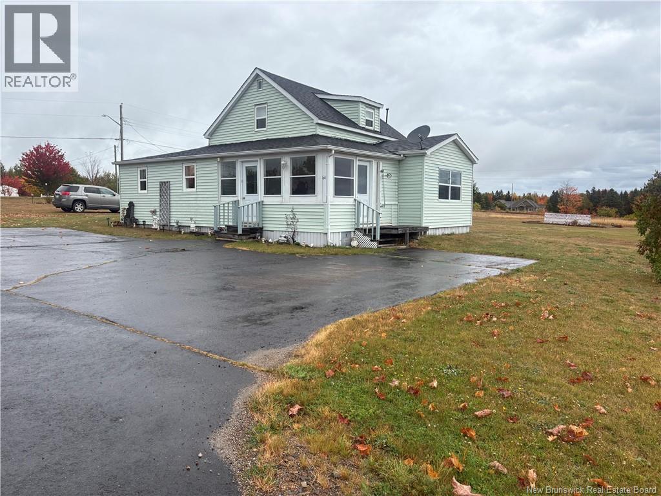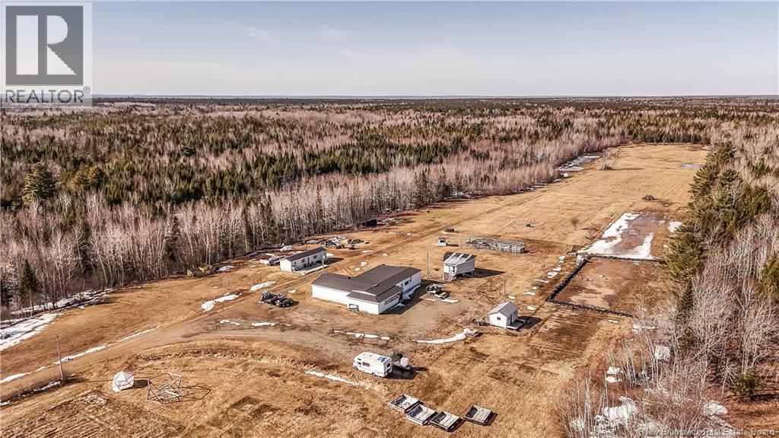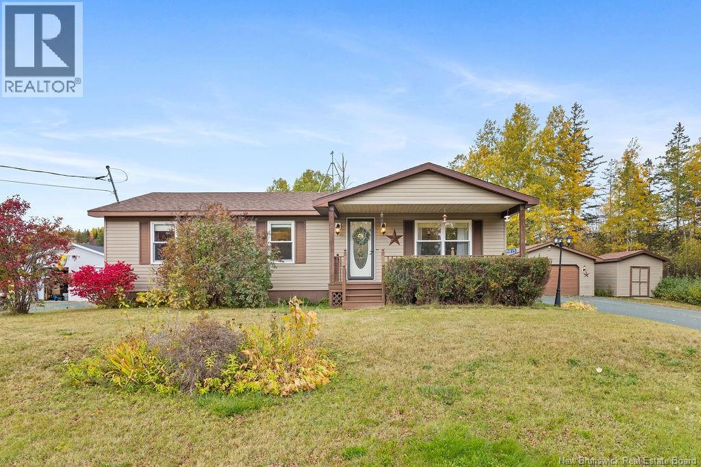
Highlights
Description
- Home value ($/Sqft)$273/Sqft
- Time on Housefulnew 6 hours
- Property typeSingle family
- StyleBungalow
- Lot size0.34 Acre
- Mortgage payment
Welcome to 4815 Route 108, a charming home thats ready for you to move in and start enjoying immediately. With its warm and inviting spaces, modern updates, and thoughtful touches throughout, this home combines comfort with style. Each floor has its own mini-split installed in 2020, and the basement has a cozy propane fireplace, perfect for relaxing evenings. The roof was replaced in 2024, a new water softener added in 2025 provides convenience and peace of mind, and the well was installed in 2019. Step outside to enjoy the back deck built in 2021, a new fence from 2025 that offers privacy, and a detached garage with a paved driveway, plus a storage shed for extra practicality. From the moment you walk in, this home feels welcoming, stylish, and effortlessly livable. It is truly a space where modern touches meet cozy charm. (id:63267)
Home overview
- Cooling Heat pump
- Heat source Electric, propane
- Heat type Heat pump
- Sewer/ septic Septic system
- # total stories 1
- # full baths 1
- # total bathrooms 1.0
- # of above grade bedrooms 3
- Flooring Hardwood
- Lot dimensions 1396
- Lot size (acres) 0.34494686
- Building size 1100
- Listing # Nb128354
- Property sub type Single family residence
- Status Active
- Bathroom (# of pieces - 1-6) 2.565m X 1.422m
Level: Main - Living room 3.581m X 5.258m
Level: Main - Bedroom 3.581m X 2.718m
Level: Main - Bedroom 3.581m X 3.531m
Level: Main - Dining room 3.581m X 2.769m
Level: Main - Other 2'11''
Level: Main - Kitchen 3.581m X 4.115m
Level: Main
- Listing source url Https://www.realtor.ca/real-estate/28976564/4815-108-route-derby
- Listing type identifier Idx

$-800
/ Month

