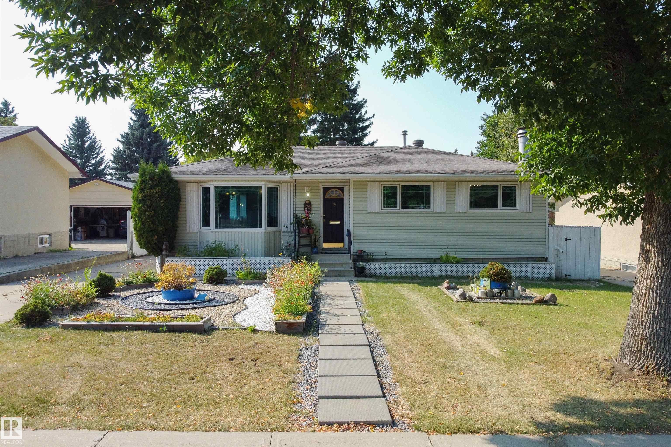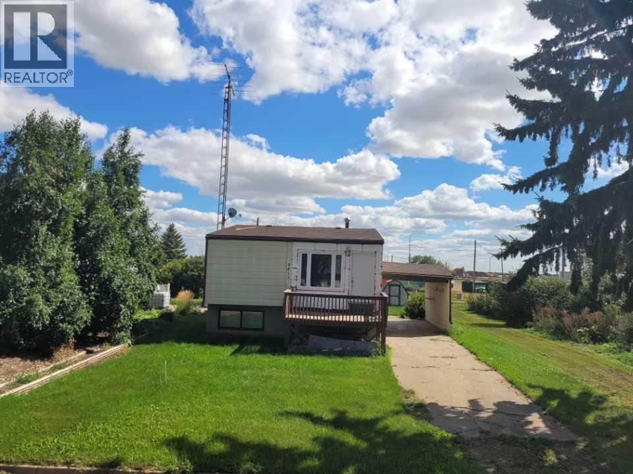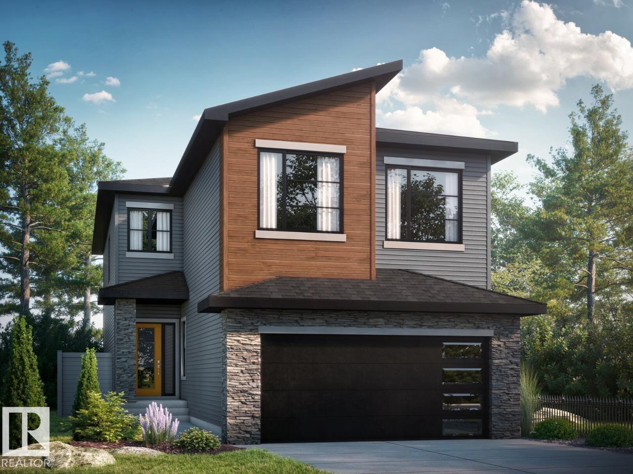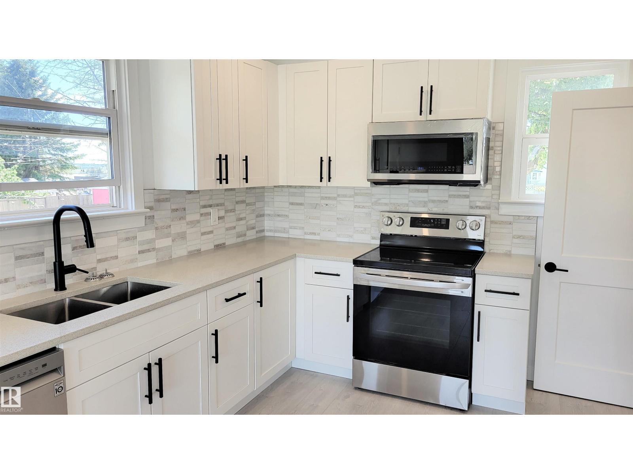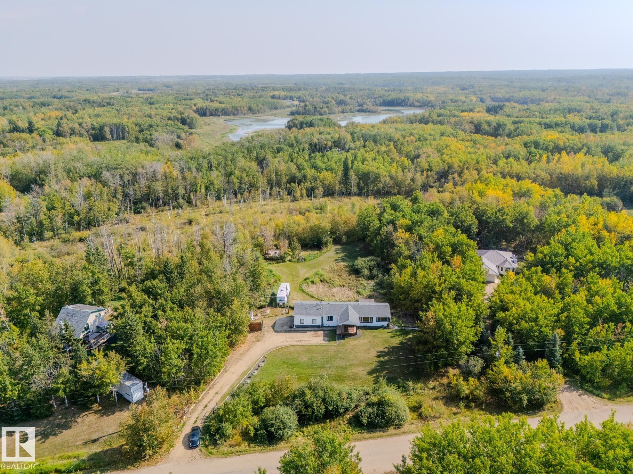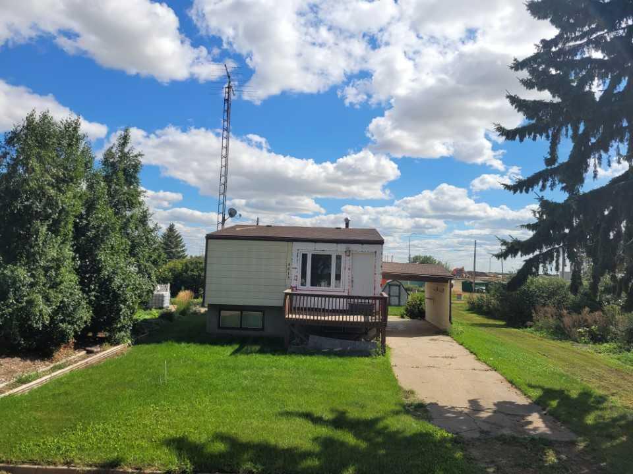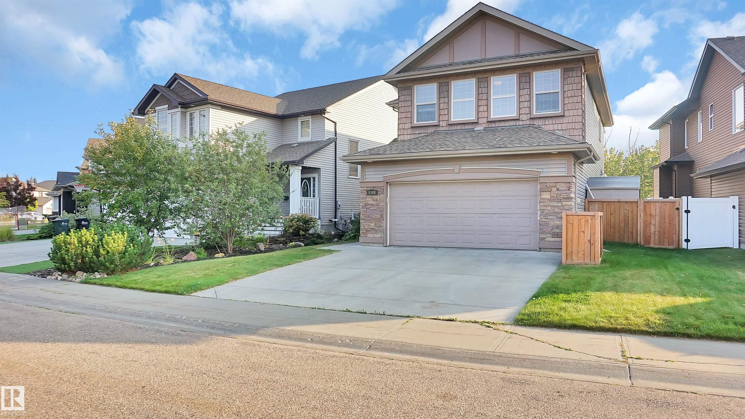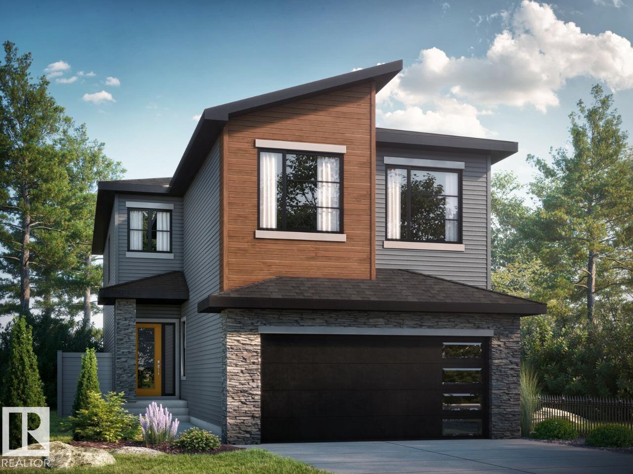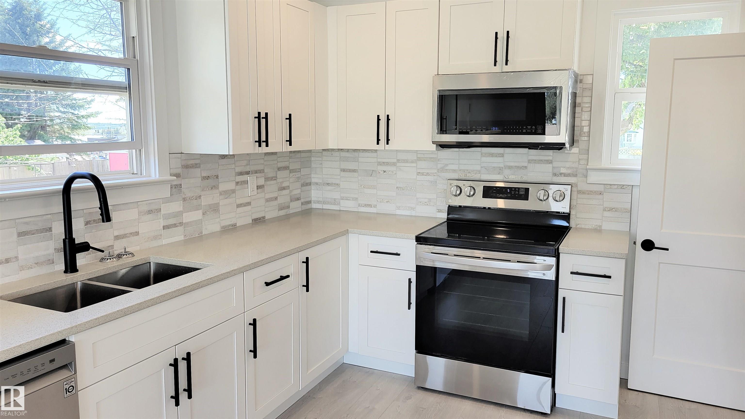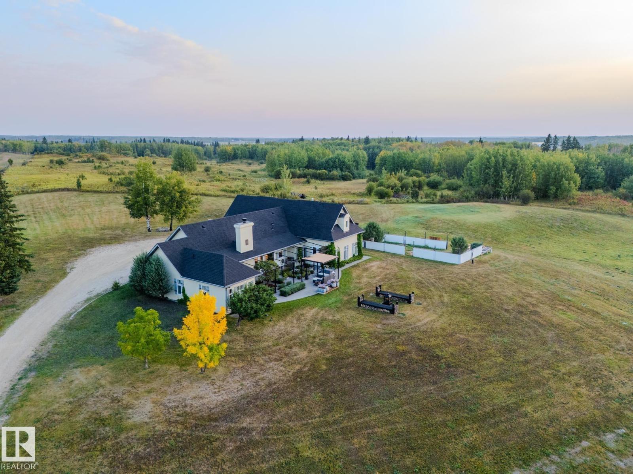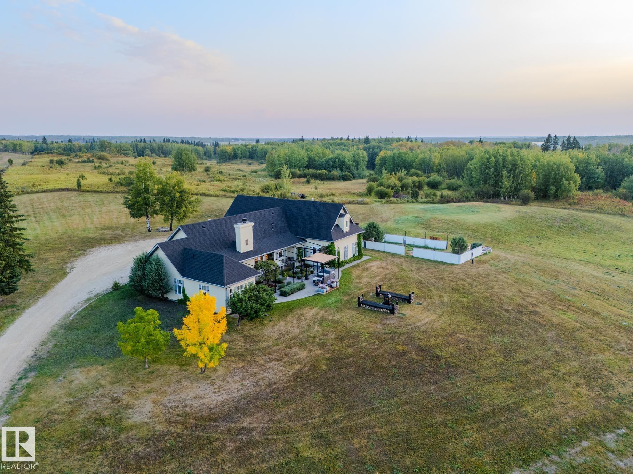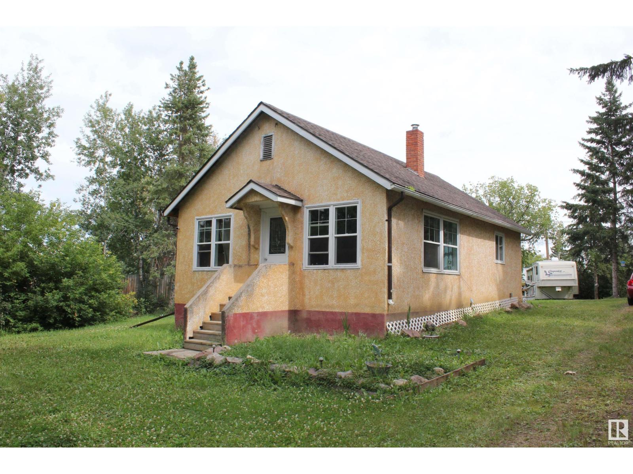
Highlights
Description
- Home value ($/Sqft)$132/Sqft
- Time on Houseful41 days
- Property typeSingle family
- StyleBungalow
- Year built1945
- Mortgage payment
Recently renovated home in Derwent on 2 lots! This cozy and comfortable 757 sqft home features 3 bedrooms, 4pc bath, open and bright kitchen with an eat up peninsula with high back chairs that are included, and a spacious livingroom. The basement is clean and offers a lot of storage, the 3rd bedroom, a flex area , laundry area and a cold room. The lots measures 98' x 180' and the yard has many delightful features including back alley access and an area that would make a great garden. There's a a hidden cove surrounded by large matures trees that offers shelter and privacy. Enjoy the many perennials and interesting trees and shrubs. The single garage is 14 x 20, has power and a lot of storage. Singles replaced in 2023. 2025 taxes $470.00. Motivated seller. Come see Derwent - centrally located between Vermilion, Two Hills and Elk Point. 1.5 hours from Edmonton. (id:63267)
Home overview
- Heat type Forced air
- # total stories 1
- Fencing Fence
- Has garage (y/n) Yes
- # full baths 1
- # total bathrooms 1.0
- # of above grade bedrooms 3
- Subdivision Derwent
- Lot size (acres) 0.0
- Building size 758
- Listing # E4451295
- Property sub type Single family residence
- Status Active
- 3rd bedroom 3.63m X 2.65m
Level: Basement - Cold room Measurements not available
Level: Basement - Living room 4.78m X 3.63m
Level: Main - Primary bedroom 2.75m X 3.04m
Level: Main - 2nd bedroom 2.75m X 2.81m
Level: Main - Kitchen 4.62m X 3.68m
Level: Main
- Listing source url Https://www.realtor.ca/real-estate/28693294/12-main-road-derwent-derwent
- Listing type identifier Idx

$-266
/ Month


