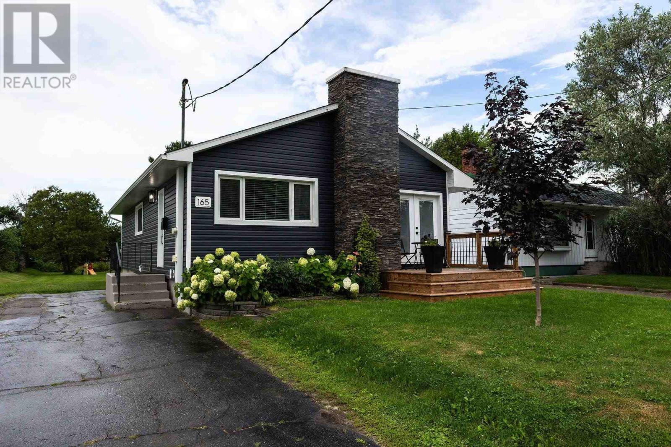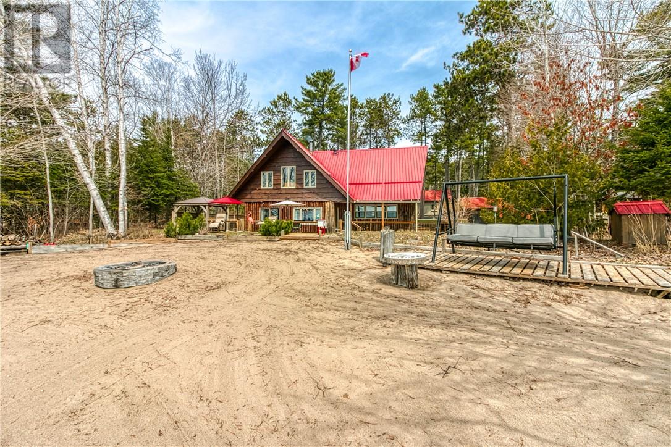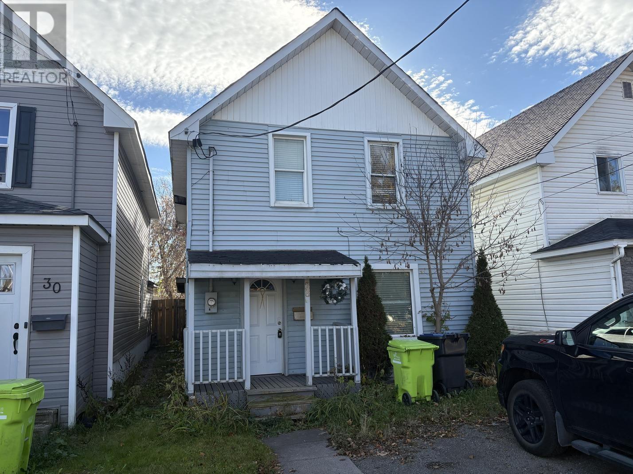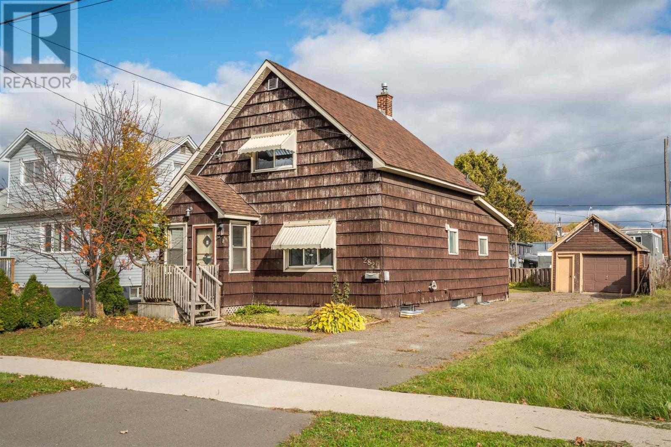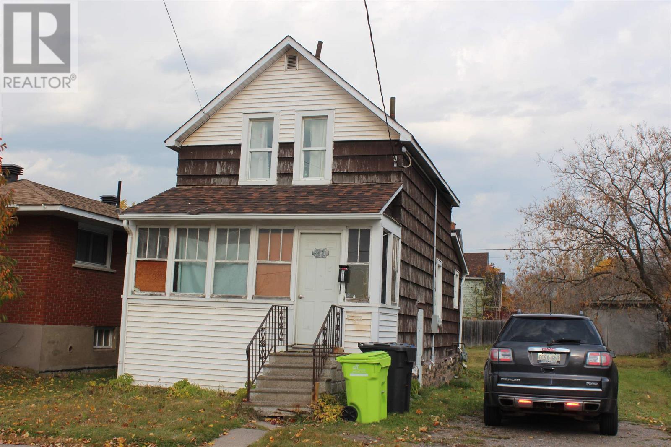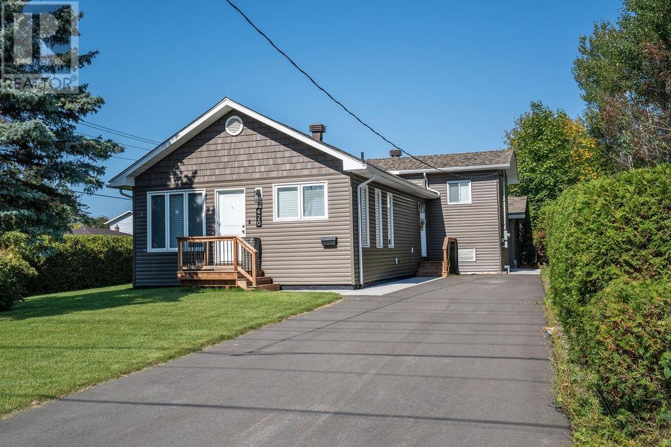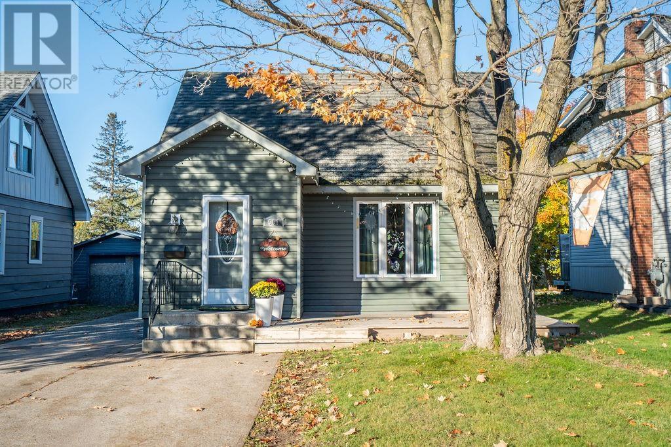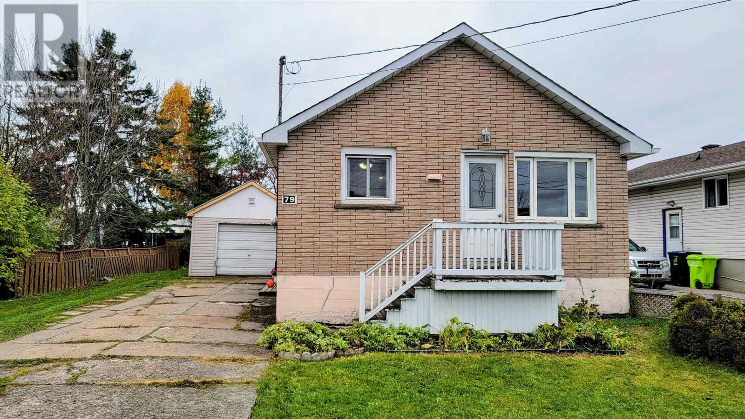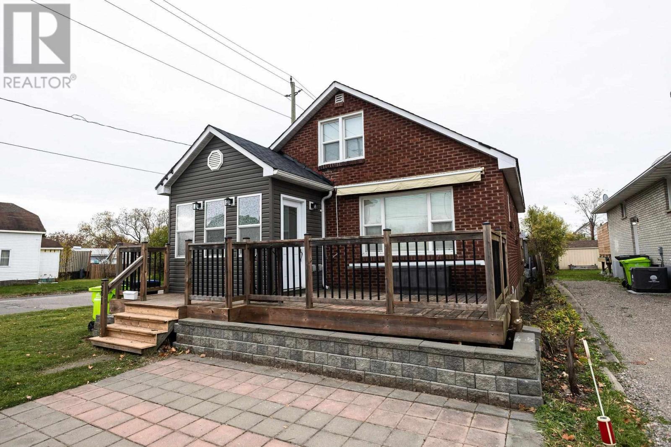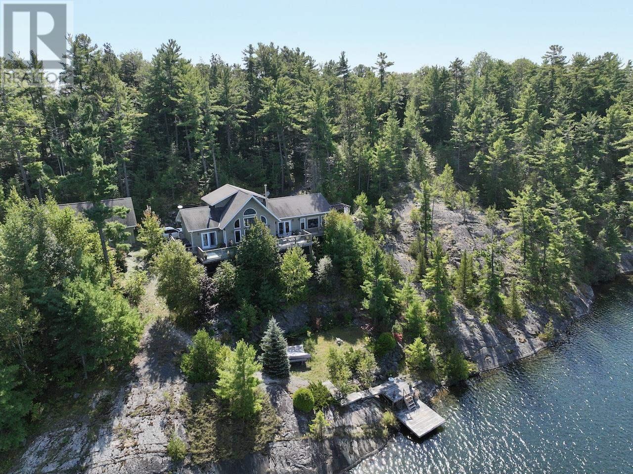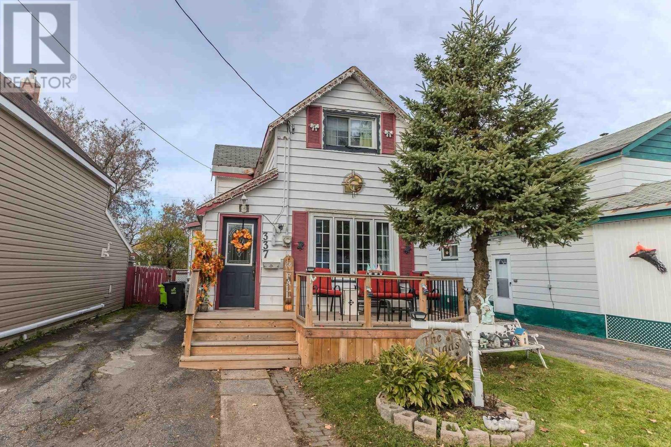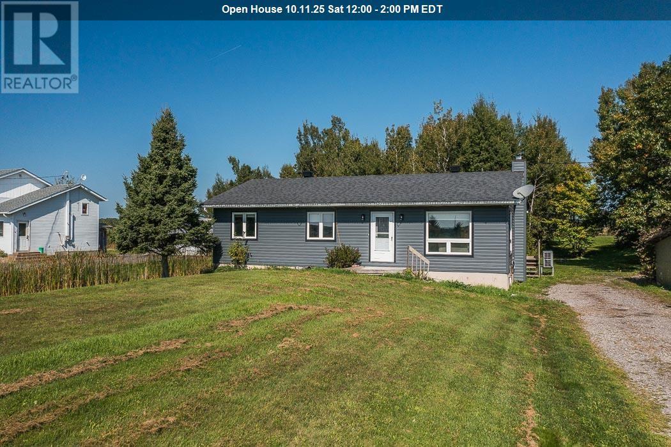
Highlights
This home is
54%
Time on Houseful
47 Days
Home features
Staycation ready
Description
- Home value ($/Sqft)$343/Sqft
- Time on Houseful47 days
- Property typeSingle family
- StyleBungalow
- Lot size1.86 Acres
- Year built1995
- Mortgage payment
Come see this charming 3 bedroom, 1.5 bath home in Desbarats on nearly 2 acres with ample space to grow. The spacious main floor features an open-concept kitchen, living room, and dining area that are perfect for entertaining with sliding glass doors leading to a back deck overlooking scenic farm fields. The full basement includes a large bonus room for extra living space along with a convenient office and storage area. Enjoy efficient heating and cooling with a heat pump and air handler system providing ideal climate control throughout the home. Only 30 minutes from Sault Ste. Marie this home offers an easy commute to town and comes equipped with a level 2 Tesla EV charger. (id:63267)
Home overview
Amenities / Utilities
- Cooling Air conditioned
- Heat source Electric
- Heat type Forced air, heat pump
- Sewer/ septic Septic system
Exterior
- # total stories 1
Interior
- # full baths 1
- # half baths 1
- # total bathrooms 2.0
- # of above grade bedrooms 3
Location
- Subdivision Desbarats
Lot/ Land Details
- Lot dimensions 1.86
Overview
- Lot size (acres) 1.86
- Building size 1079
- Listing # Sm252675
- Property sub type Single family residence
- Status Active
Rooms Information
metric
- Storage 5m X 7.2m
Level: Basement - Bathroom 8.1m X 12.9m
Level: Basement - Recreational room 10.9m X 11.2m
Level: Basement - Bonus room 10.9m X 11m
Level: Basement - Utility 20.7m X 21.11m
Level: Basement - Den 8.1m X 8.1m
Level: Basement - Living room 13m X 17.11m
Level: Main - Kitchen 10m X 10.1m
Level: Main - Bedroom 9.6m X 12.2m
Level: Main - Bedroom 10.3m X 13.2m
Level: Main - Bathroom 5m X 9.8m
Level: Main - Bedroom 9.6m X 10m
Level: Main - Dining room 10m X 11m
Level: Main
SOA_HOUSEKEEPING_ATTRS
- Listing source url Https://www.realtor.ca/real-estate/28876190/86-birch-drive-desbarats-desbarats
- Listing type identifier Idx
The Home Overview listing data and Property Description above are provided by the Canadian Real Estate Association (CREA). All other information is provided by Houseful and its affiliates.

Lock your rate with RBC pre-approval
Mortgage rate is for illustrative purposes only. Please check RBC.com/mortgages for the current mortgage rates
$-986
/ Month25 Years fixed, 20% down payment, % interest
$
$
$
%
$
%

Schedule a viewing
No obligation or purchase necessary, cancel at any time


