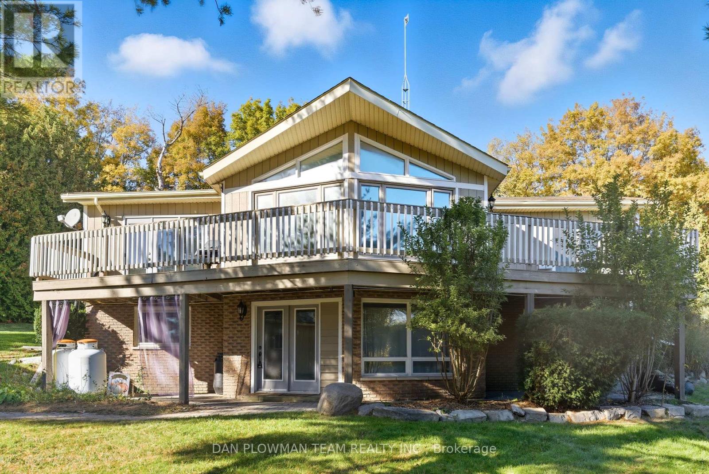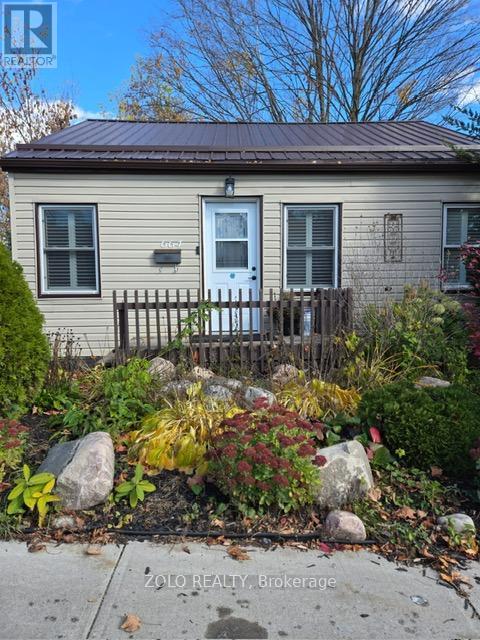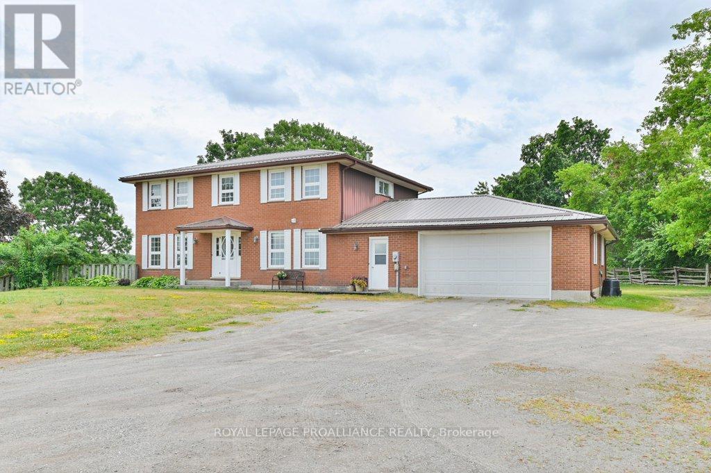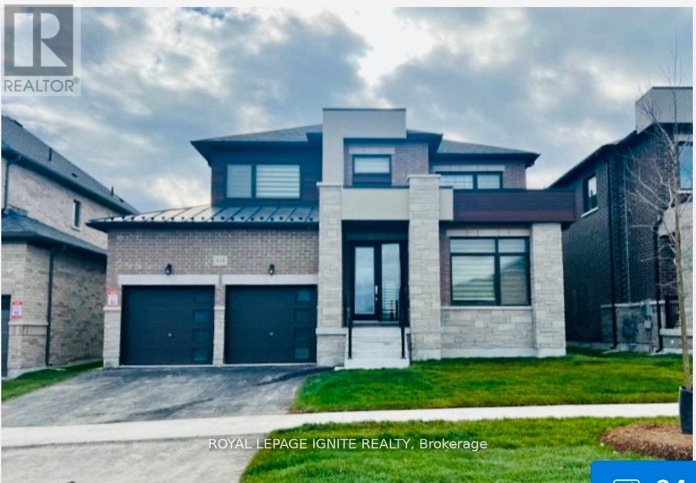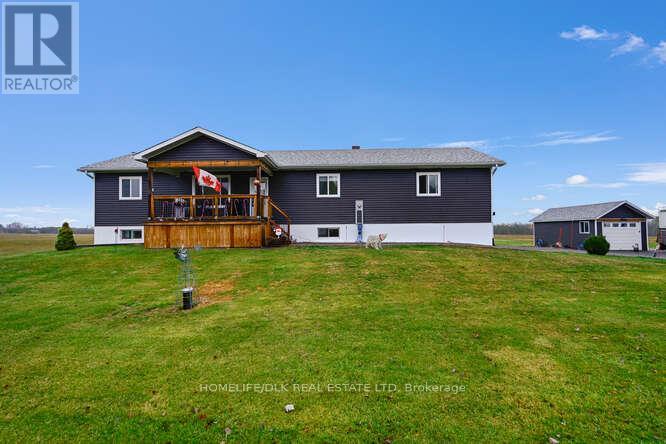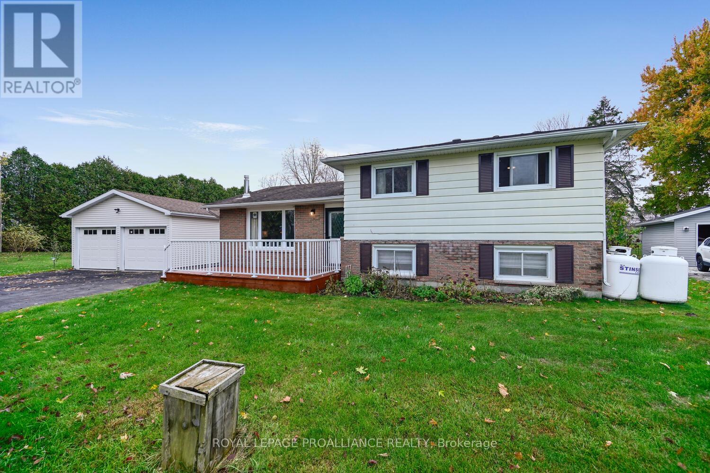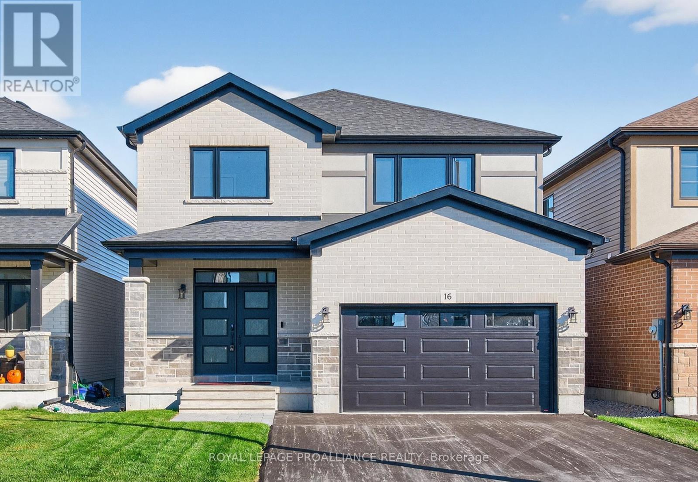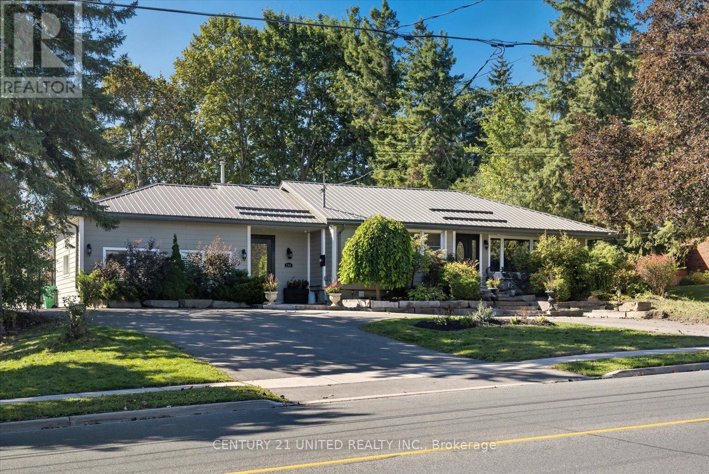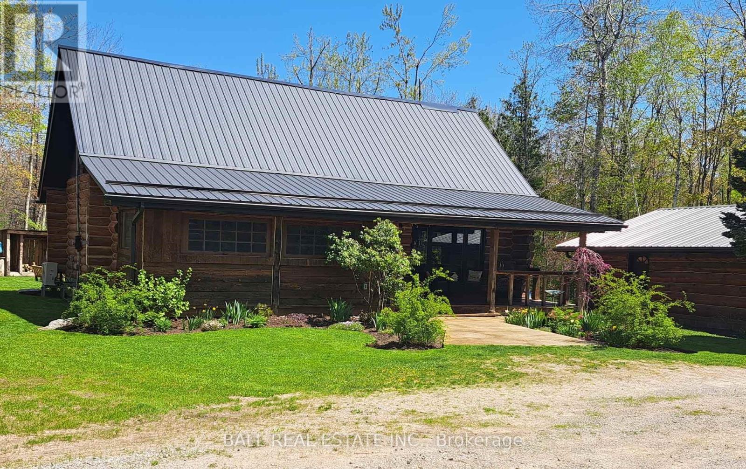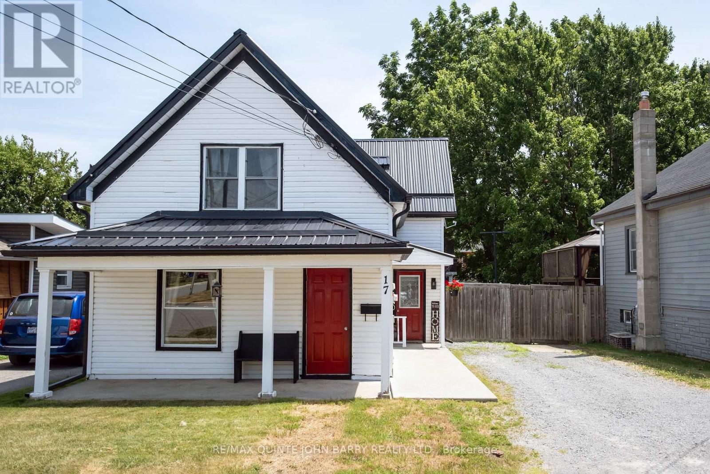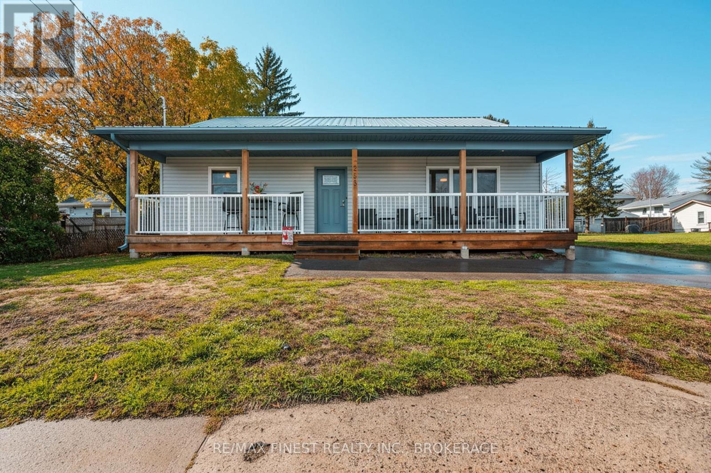
Highlights
Description
- Time on Housefulnew 6 hours
- Property typeSingle family
- StyleBungalow
- Median school Score
- Mortgage payment
Welcome to 253 Main Street! This 2019 built Bungalow by Donnan Custom Homes features 3 bedrooms, 1.5 baths and has views of the Bay of Quinte! Offering 1500 square feet of open-concept interior, this home is turn key and will surely impress! Enjoy a unified aesthetic with continuous high-end vinyl plank flooring and ambient pot lighting throughout the interior. The chef's kitchen boasts sleek oak cabinetry, a premium gas stove, designer range hood, and integrated built-in appliances. Designed for ultimate comfort, the home includes 36-inch pocket doors for easy maneuverability, high-end faucets, a dedicated laundry room, and a large utility room with extensive storage. The1.5 baths feature luxury accessible design, including a roll-in rain shower and a relaxing easy-access jacuzzi bathtub. State-of-the-art systems ensure efficiency, including superior warmth from in-floor radiant heat, anon-demand hot water system, HRV, and a 200 amp service. The exterior is finished with a low-maintenance steel roof and features an impressive 40 ft x 5 ft covered front porch with outside accent lighting-the perfect spot to enjoy the bay views. Situated on an easy-to-maintain town lot with dedicated parking, you are just moments from downtown conveniences and a short distance to Hwy 401. Don't miss your chance at this beautiful property! (id:63267)
Home overview
- Cooling Wall unit, ventilation system
- Heat source Electric
- Heat type Heat pump, not known
- Sewer/ septic Sanitary sewer
- # total stories 1
- Fencing Fenced yard
- # parking spaces 3
- # full baths 1
- # half baths 1
- # total bathrooms 2.0
- # of above grade bedrooms 3
- Subdivision Deseronto (town)
- View View of water
- Directions 2020275
- Lot size (acres) 0.0
- Listing # X12501782
- Property sub type Single family residence
- Status Active
- Dining room 2.4m X 4.2m
Level: Main - Foyer 3.5m X 2.1m
Level: Main - Bathroom 3m X 2.3m
Level: Main - Utility 1.5m X 1.2m
Level: Main - Primary bedroom 4.5m X 5.5m
Level: Main - Bedroom 4m X 3m
Level: Main - Bedroom 3.4m X 4.2m
Level: Main - Bathroom 1.7m X 1.8m
Level: Main - Kitchen 5.5m X 3.3m
Level: Main - Laundry 3m X 1.8m
Level: Main
- Listing source url Https://www.realtor.ca/real-estate/29059158/253-main-street-deseronto-deseronto-town-deseronto-town
- Listing type identifier Idx

$-1,133
/ Month



