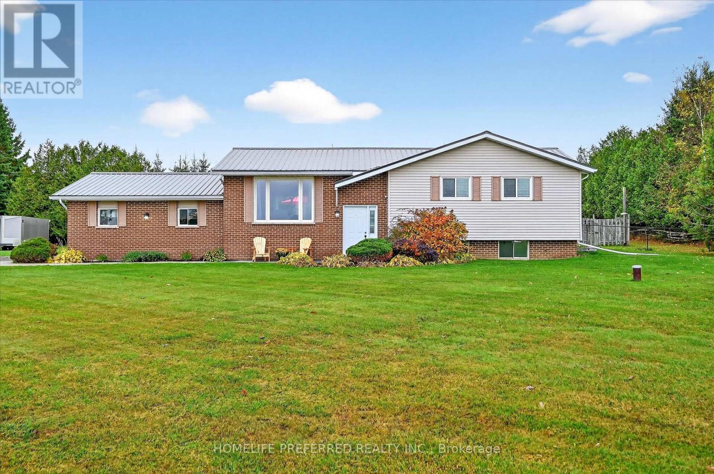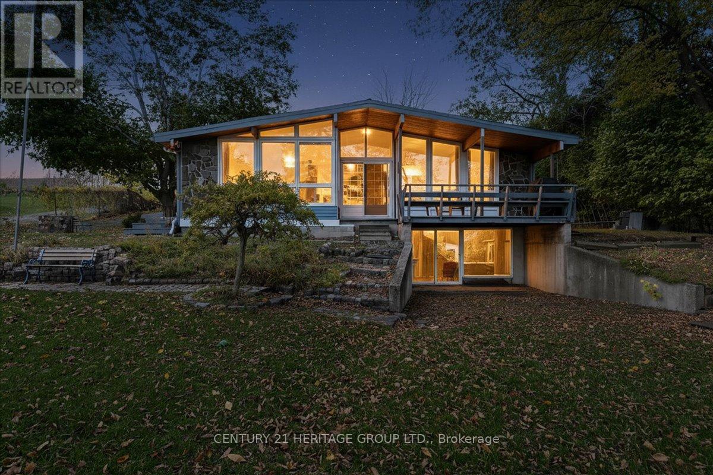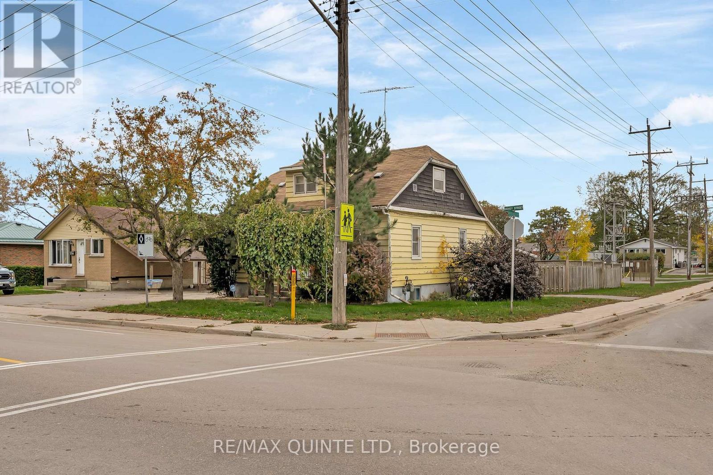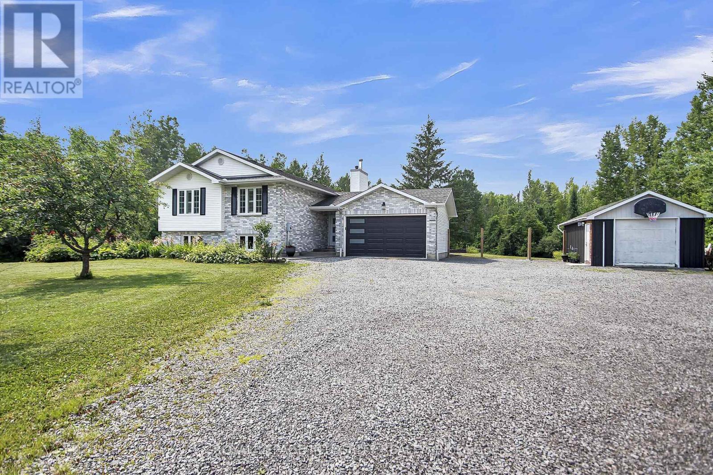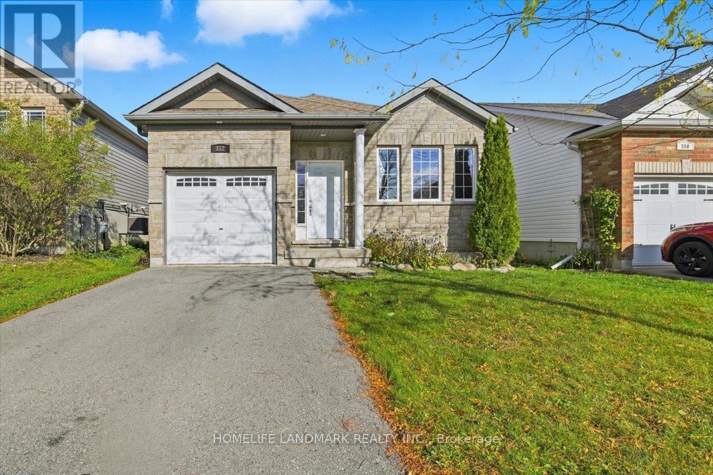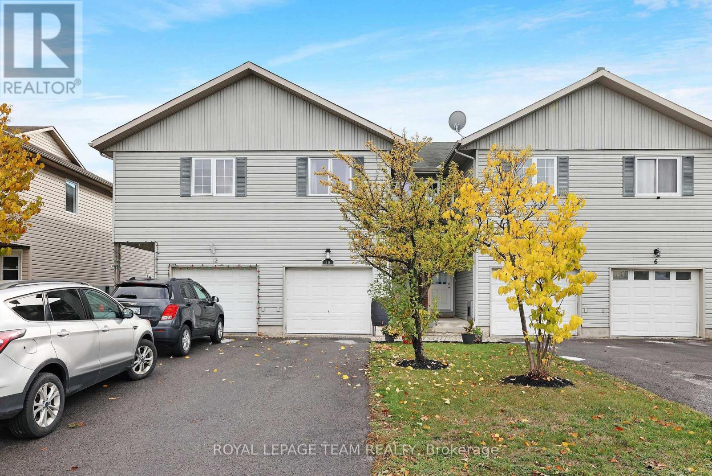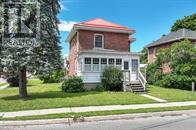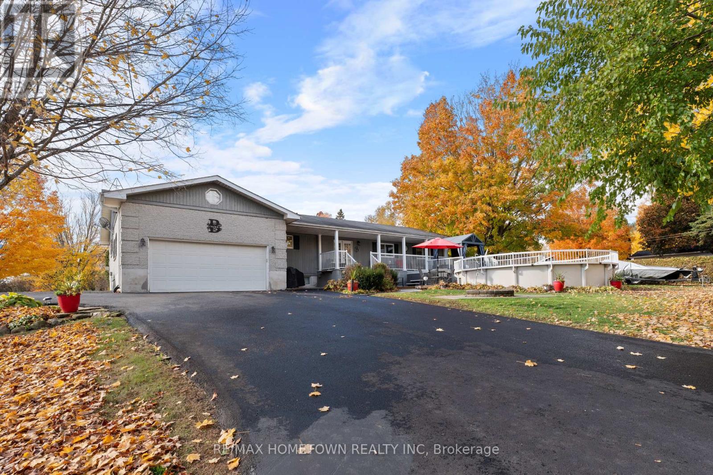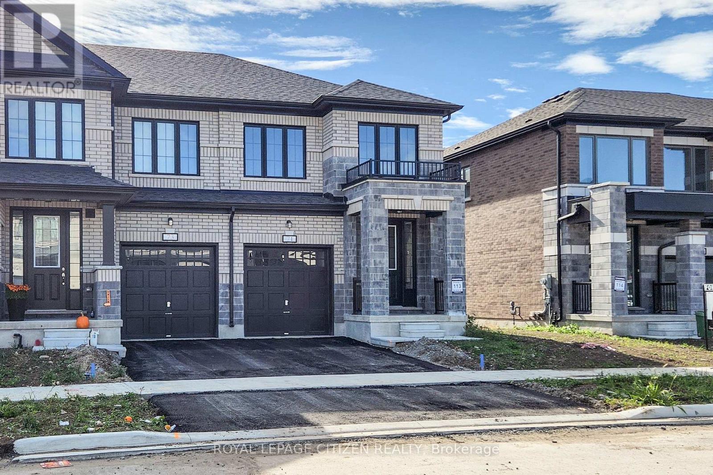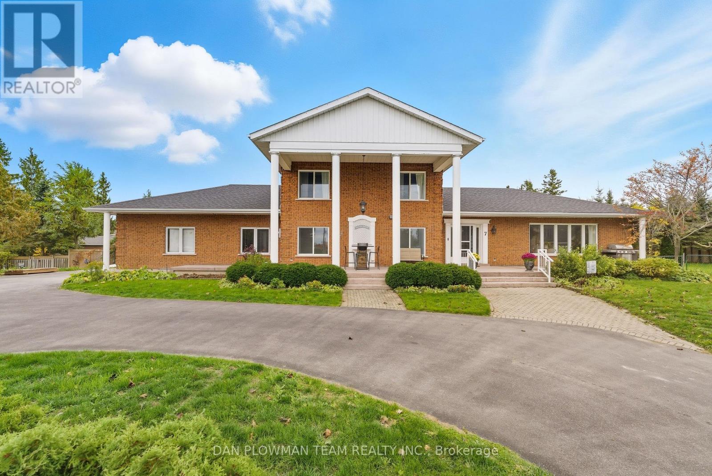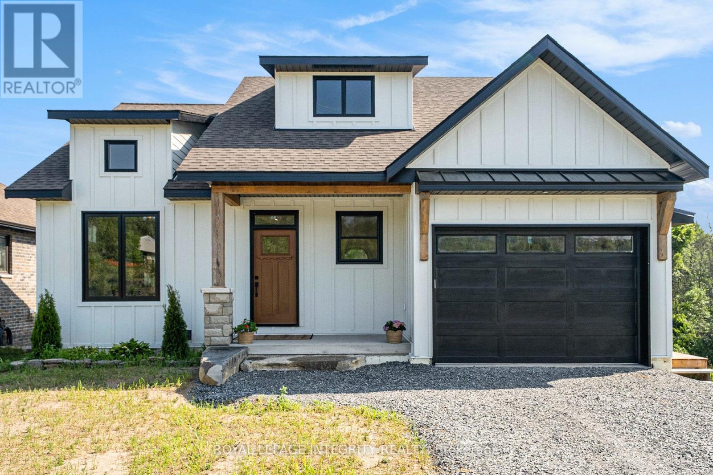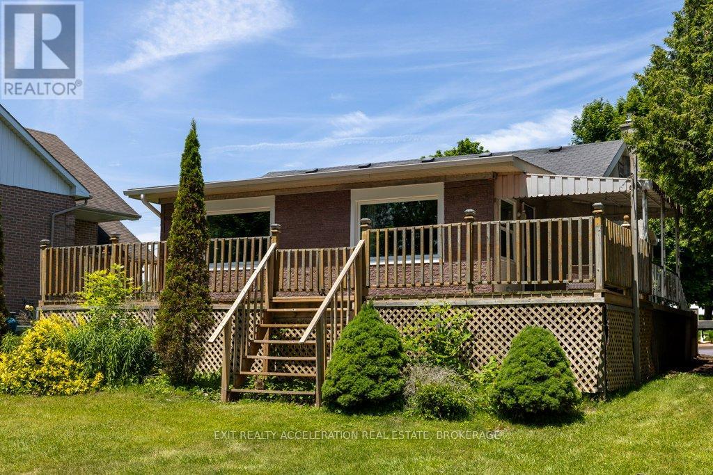
Highlights
Description
- Time on Houseful72 days
- Property typeSingle family
- StyleBungalow
- Median school Score
- Mortgage payment
Welcome to your dream waterfront escape! This fully renovated, move-in-ready home sits on the beautiful Bay of Quinte and offers 67 feet of pristine, swimmable shoreline, complete with a dock perfect for lounging in the sun and a dry boathouse for all your watercraft storage needs. Step inside to a charming open-concept interior flooded with natural light and breathtaking water views from nearly every room - including the kitchen! Enjoy morning coffee or sunset dinners on your spacious waterfront deck, watching swans glide by. The large attic offers potential for future expansion, and the updated garage/workshop is ideal for hobbies or extra space. This home is walking distance to the local boat launch and a scenic waterfront park. This property offers both tranquility and convenience, located just minutes from Highway 401 and ideally positioned between Ottawa and Toronto. Renovations include: kitchen with Quartz countertops and a cozy breakfast nook, engineered hardwood flooring throughout, fully updated spa-like bathroom, new central A/C, gas hot water tank, insulation, drywall, and fresh paint and all new appliances included. Whether you're looking for a full-time home, a summer getaway, or a vacation rental investment, this stunning waterfront property has it all. Most furniture included, making this truly turnkey! (id:63267)
Home overview
- Cooling Central air conditioning
- Heat source Natural gas
- Heat type Forced air
- Sewer/ septic Septic system
- # total stories 1
- # parking spaces 6
- Has garage (y/n) Yes
- # full baths 1
- # total bathrooms 1.0
- # of above grade bedrooms 2
- Community features Fishing, community centre
- Subdivision Deseronto (town)
- View View of water, lake view, direct water view
- Water body name Lake ontario
- Lot size (acres) 0.0
- Listing # X12340544
- Property sub type Single family residence
- Status Active
- Bathroom 2.77m X 1.64m
Level: Main - Primary bedroom 4.2m X 4.14m
Level: Main - 2nd bedroom 3.93m X 3.47m
Level: Main - Kitchen 4.35m X 3.93m
Level: Main - Living room 7.62m X 3.5m
Level: Main - Dining room 5.39m X 4.2m
Level: Main - Foyer 2.77m X 1.95m
Level: Main
- Listing source url Https://www.realtor.ca/real-estate/28724313/84-main-street-deseronto-deseronto-town-deseronto-town
- Listing type identifier Idx

$-2,106
/ Month

