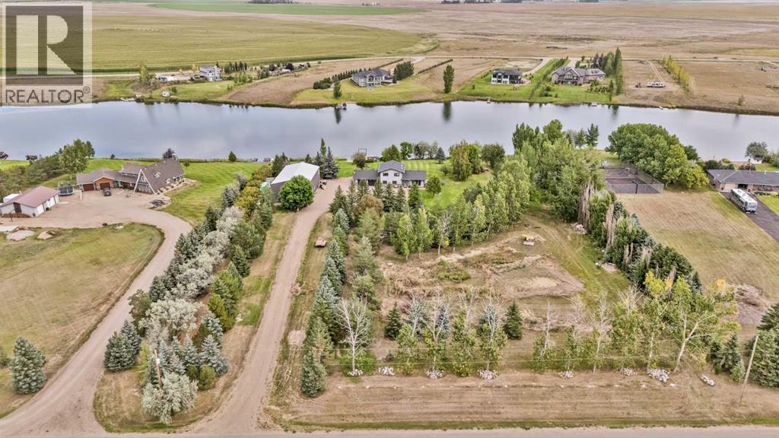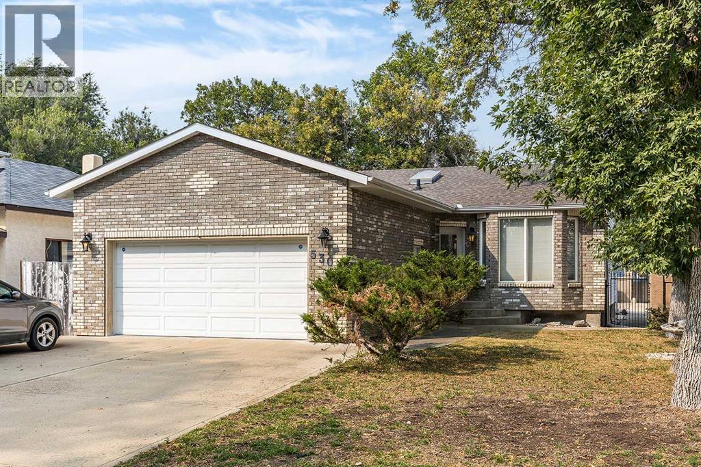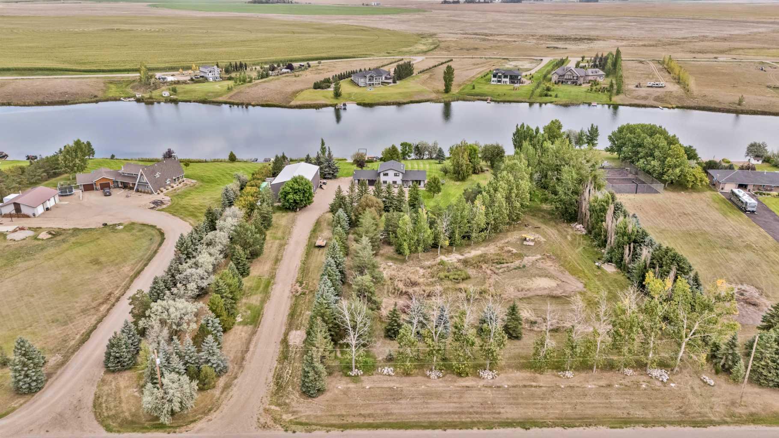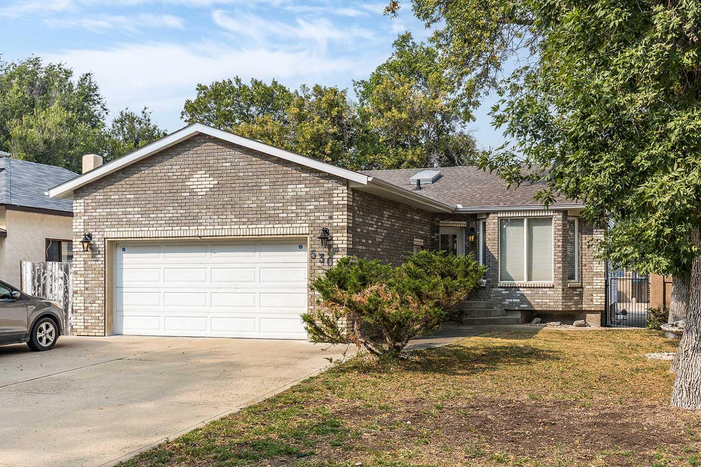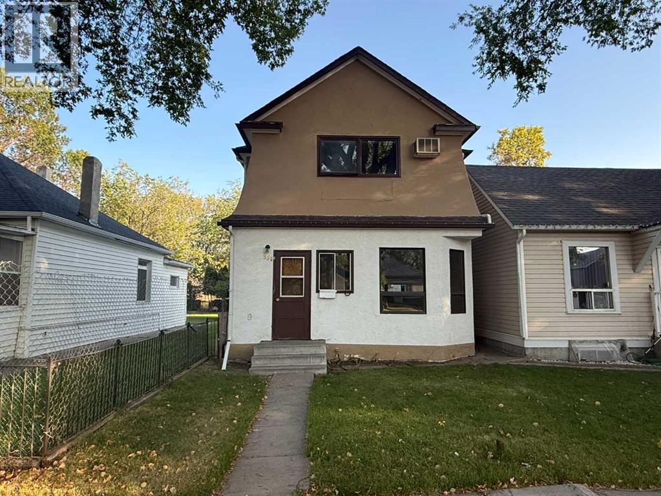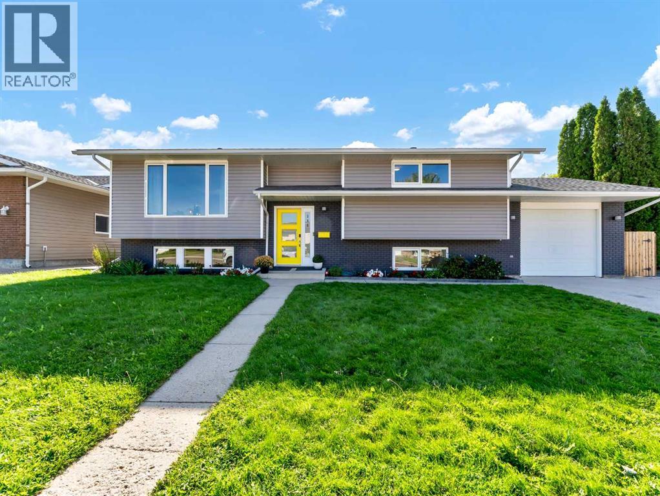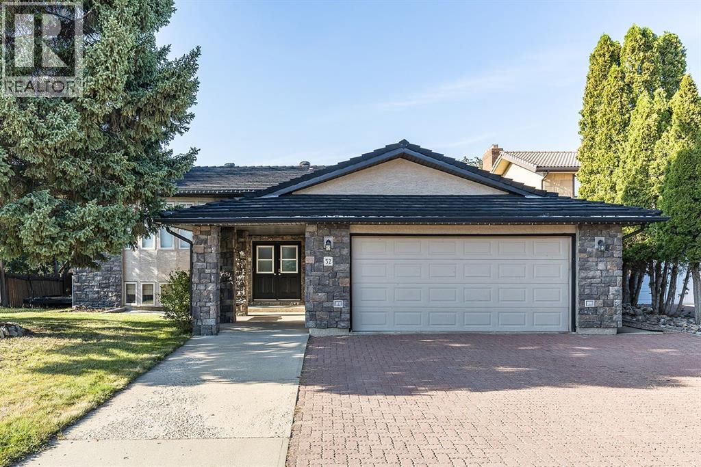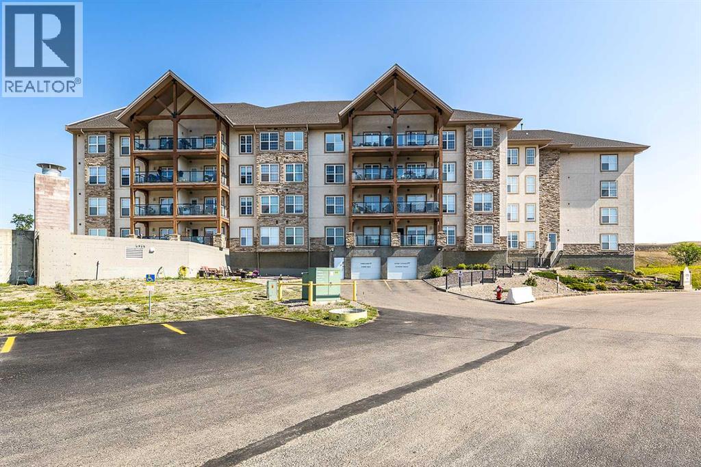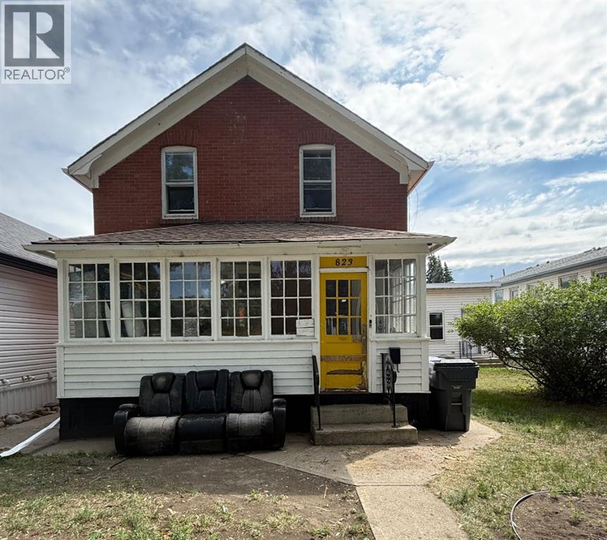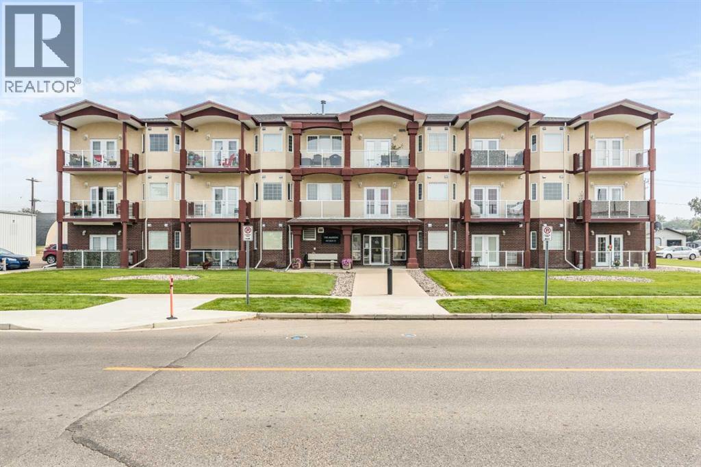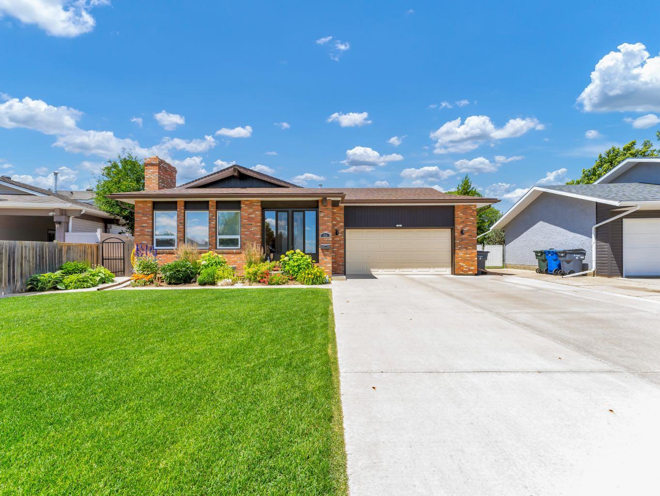- Houseful
- AB
- Desert Blume
- T1B
- 43 Desert Blume Cres SW
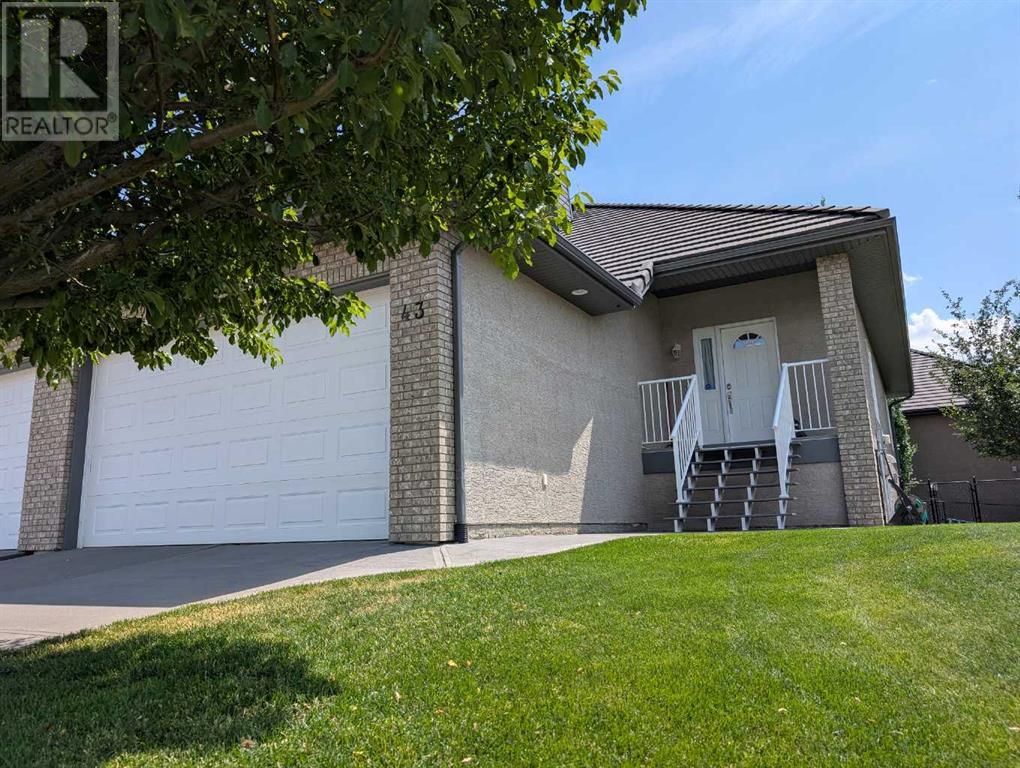
43 Desert Blume Cres SW
43 Desert Blume Cres SW
Highlights
Description
- Home value ($/Sqft)$365/Sqft
- Time on Houseful55 days
- Property typeSingle family
- StyleBungalow
- Year built2007
- Garage spaces2
- Mortgage payment
Welcome to Desert Blume. A Peaceful Community with Exceptional Living! This beautifully maintained, fully developed bungalow offers the perfect blend of comfort, style, and quality. Nestled in the highly sought-after golf community of Desert Blume, this home is ideal for both golf enthusiasts and those simply looking for a quiet, welcoming neighborhood. Step inside to a bright, open concept layout featuring vaulted ceilings, hardwood flooring, and a spacious kitchen and dining area; perfect for everyday living and entertaining. The cozy living room showcases a gas fireplace and seamlessly connects to the kitchen and dining spaces. The kitchen is thoughtfully designed with a corner pantry, center island, and access to the back deck overlooking the fully fenced yard. The main level includes a versatile space that makes for a great office, convenient laundry room, and 2pc powder room. A generous primary bedroom is complete with walk-in closet & a 4pc ensuite featuring a jetted tub and separate shower. Downstairs, you'll find 9’ ceilings, a large family room with a second gas fireplace, a full wet bar, an additional bedroom, a 4pc bathroom, and plenty of storage space. With quality finishes, well maintained interiors, and desirable features throughout, this home is move-in ready and sure to impress. Don’t miss your chance to live in one of the area’s most desirable communities. (id:55581)
Home overview
- Cooling Central air conditioning
- Heat source Natural gas
- Heat type Forced air
- # total stories 1
- Fencing Fence
- # garage spaces 2
- # parking spaces 4
- Has garage (y/n) Yes
- # full baths 2
- # half baths 1
- # total bathrooms 3.0
- # of above grade bedrooms 2
- Flooring Carpeted, hardwood, linoleum
- Has fireplace (y/n) Yes
- Community features Golf course development
- Lot desc Landscaped
- Lot dimensions 4872
- Lot size (acres) 0.114473686
- Building size 1231
- Listing # A2235267
- Property sub type Single family residence
- Status Active
- Family room 8.458m X 5.182m
Level: Lower - Furnace 3.658m X 5.31m
Level: Lower - Bedroom 3.505m X 3.81m
Level: Lower - Bathroom (# of pieces - 4) 3.505m X 1.753m
Level: Lower - Kitchen 3.225m X 4.572m
Level: Main - Office 3.225m X 2.234m
Level: Main - Bathroom (# of pieces - 2) 2.234m X 0.991m
Level: Main - Living room 4.115m X 4.444m
Level: Main - Laundry 1.957m X 2.158m
Level: Main - Bedroom 3.962m X 4.901m
Level: Main - Other 2.795m X 1.804m
Level: Main - Dining room 2.591m X 2.996m
Level: Main - Other 1.777m X 1.167m
Level: Main - Bathroom (# of pieces - 4) 2.49m X 3.834m
Level: Main
- Listing source url Https://www.realtor.ca/real-estate/28597957/43-desert-blume-crescent-sw-desert-blume
- Listing type identifier Idx

$-1,200
/ Month


