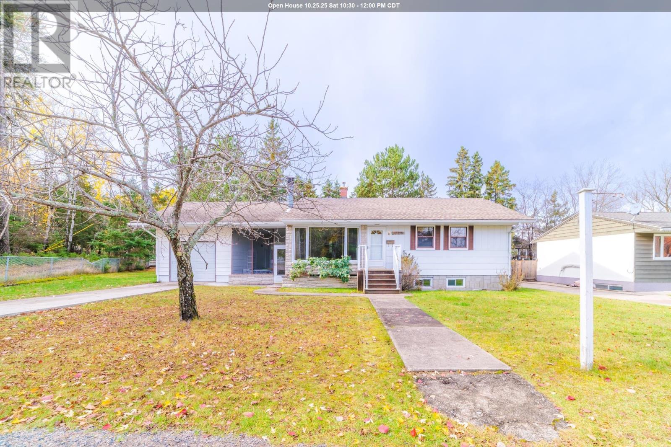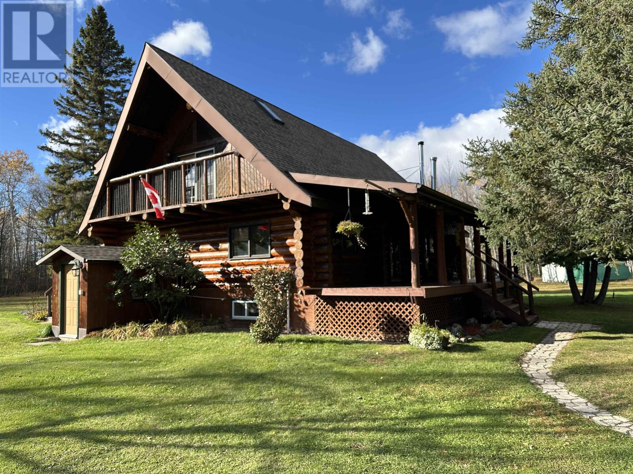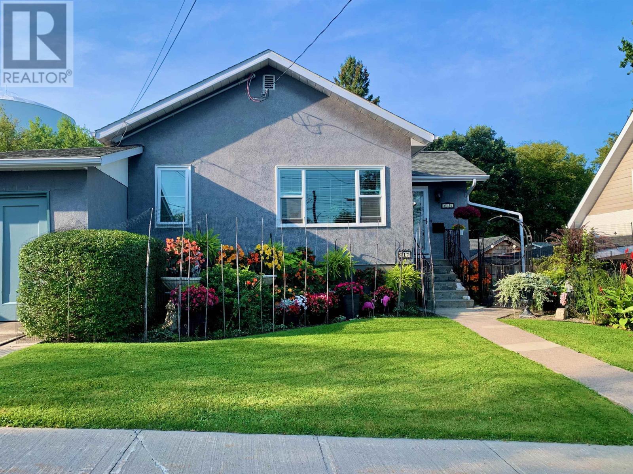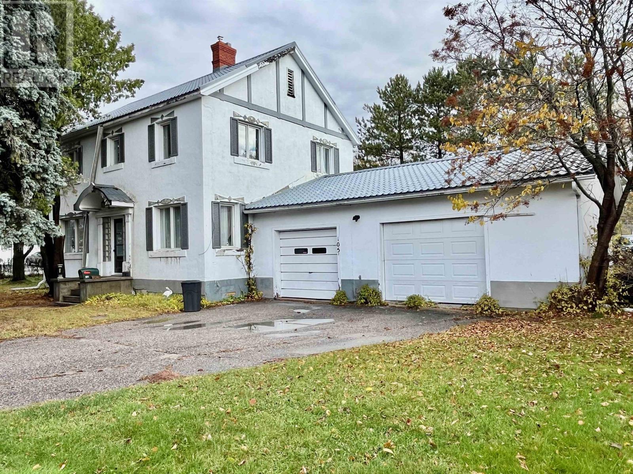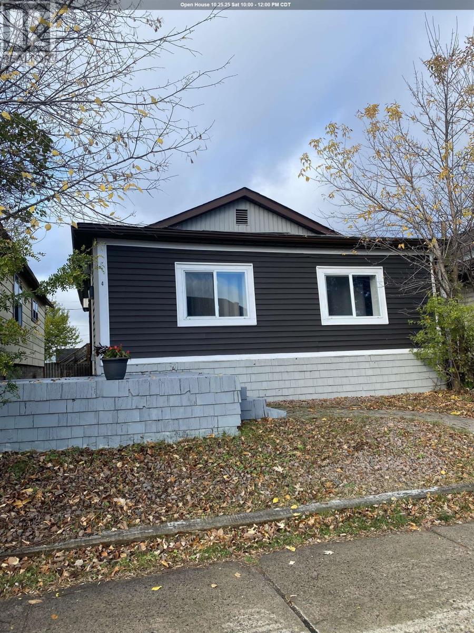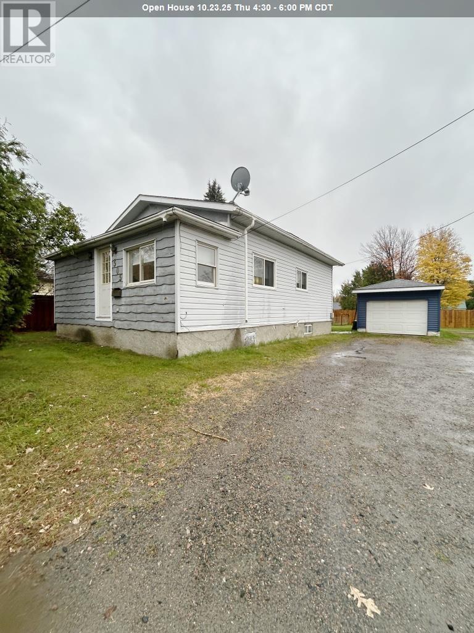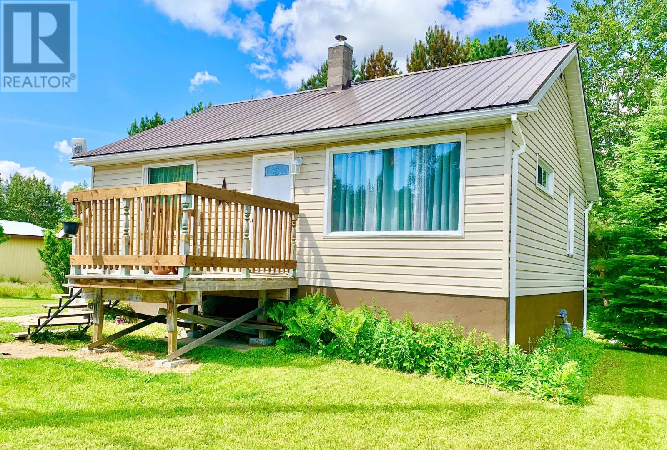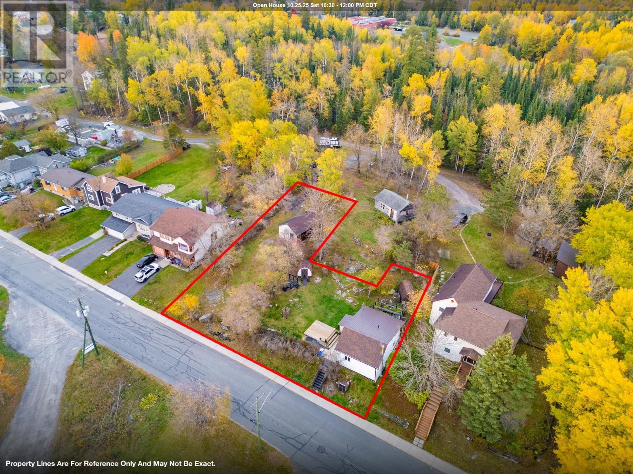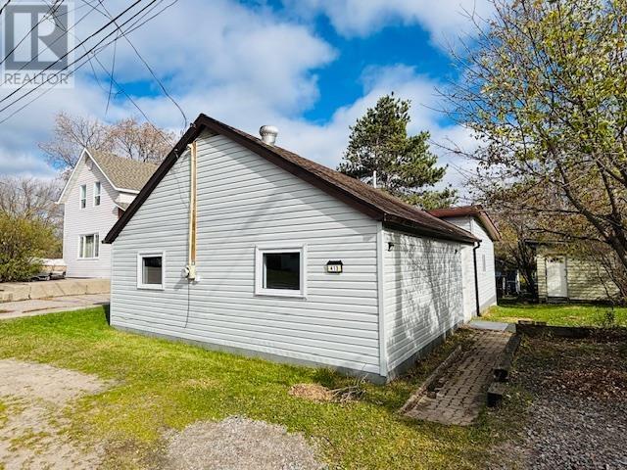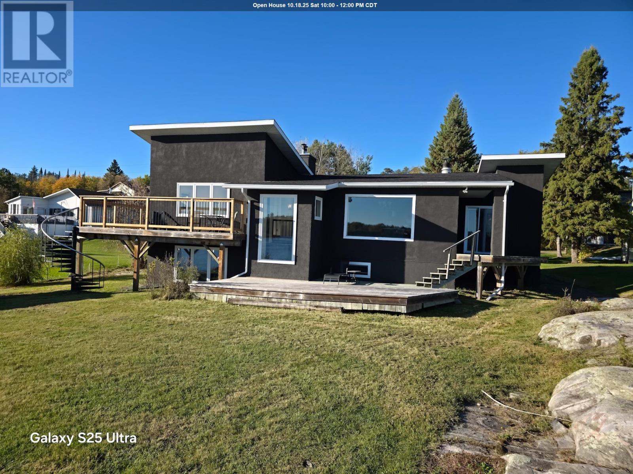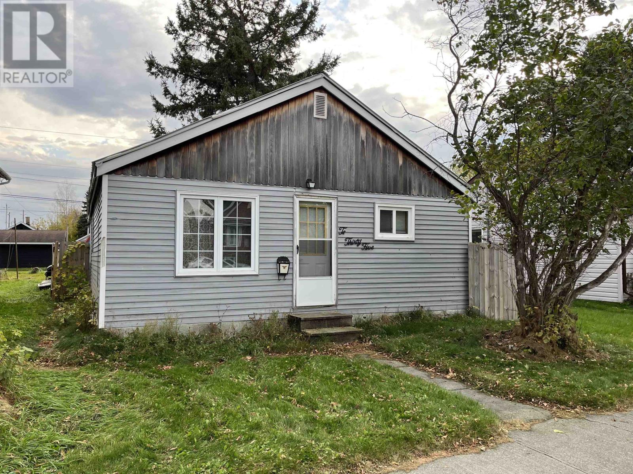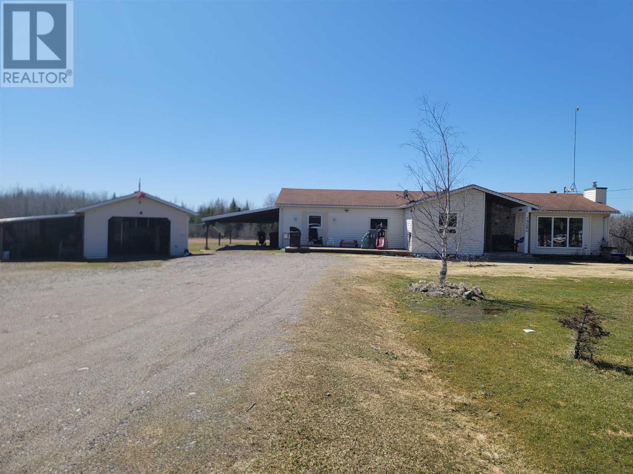
19284 Hwy 613 N
19284 Hwy 613 N
Highlights
Description
- Home value ($/Sqft)$205/Sqft
- Time on Houseful175 days
- Property typeSingle family
- StyleBungalow
- Lot size9.50 Acres
- Year built1988
- Mortgage payment
New Listing. Charming Country Home on Nearly 10 Acres! Enjoy peaceful rural living in this spacious 3-bedroom home situated on almost 10 acres in an unorganized township. Featuring convenient main floor living, this well-maintained property includes a sun-filled living area, cozy sunroom, and large deck perfect for entertaining or relaxing outdoors. Stay warm all year with both conventional and additional wood heat options. The property also offers a carport, detached garage, and plenty of space for hobbies, storage, or outdoor recreation. A rare opportunity to own a country retreat with privacy and potential! UPGRADES/IMPROVEMENTS: propane furnace (2022), HWT (2024), Flushed all Septic Pipes and emptied tank (2024) *Seller may negotiate separately the sale of a new (2024) John Deer riding lawn mower and Polaris 4 wheeler with plow. (id:63267)
Home overview
- Cooling Central air conditioning
- Heat source Electric, propane, wood
- Heat type Forced air, wood stove
- Sewer/ septic Septic system
- # total stories 1
- Has garage (y/n) Yes
- # full baths 2
- # total bathrooms 2.0
- # of above grade bedrooms 3
- Flooring Hardwood
- Subdivision Devlin
- Lot dimensions 9.5
- Lot size (acres) 9.5
- Building size 1950
- Listing # Tb250920
- Property sub type Single family residence
- Status Active
- Bedroom 10m X 11m
Level: Main - Living room 24m X 12m
Level: Main - Bathroom 4 pce
Level: Main - Ensuite 3 pce
Level: Main - Kitchen 10m X 16m
Level: Main - Bedroom 13.5m X 12m
Level: Main - Primary bedroom 14m X 14m
Level: Main - Dining room 10m X 10m
Level: Main - Sunroom 13.5m X 12m
Level: Main
- Listing source url Https://www.realtor.ca/real-estate/28235451/19284-hwy-613-n-devlin-devlin
- Listing type identifier Idx

$-1,066
/ Month


