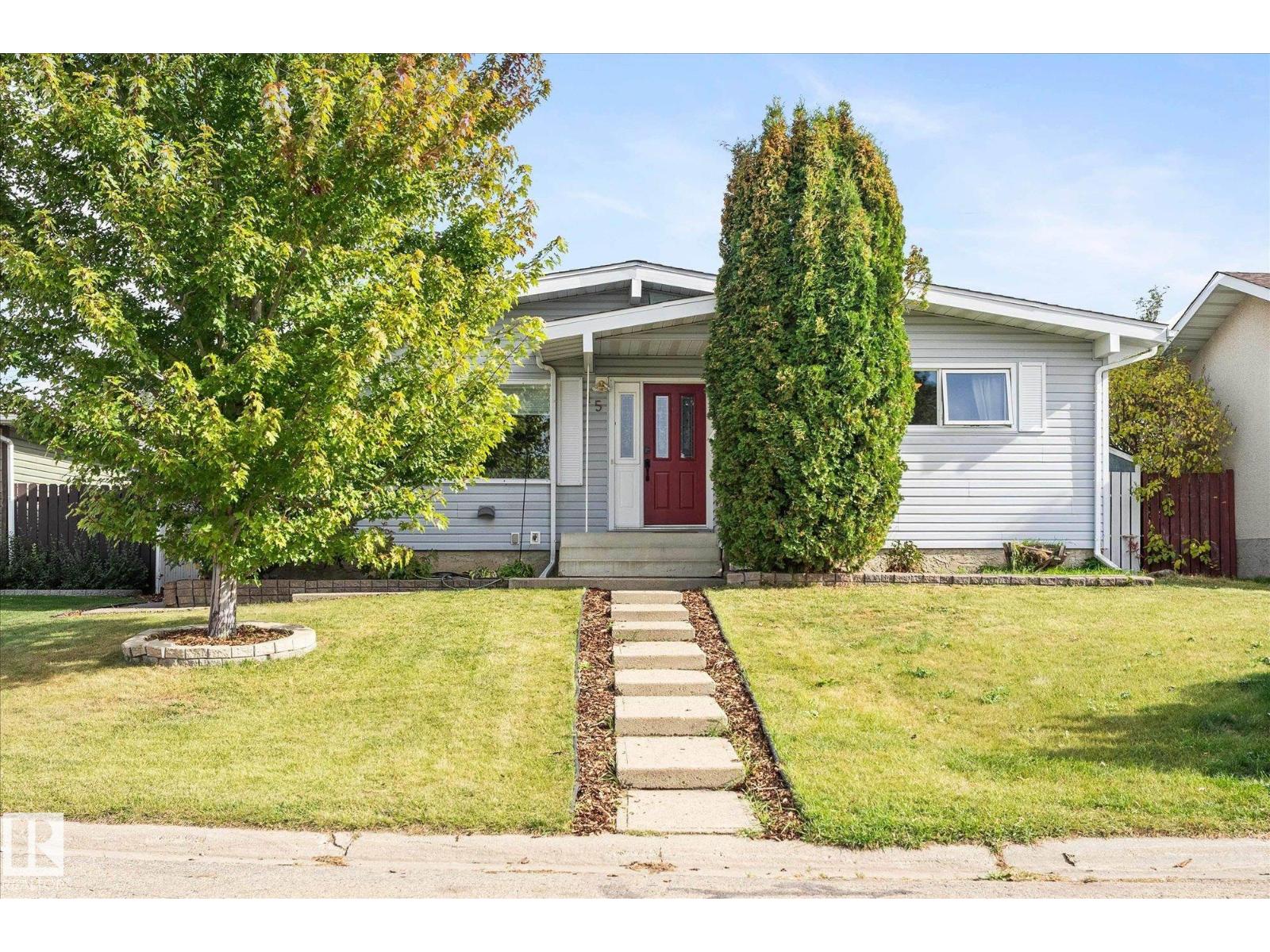This home is hot now!
There is over a 80% likelihood this home will go under contract in 10 days.

Welcome to this charming 1204sq ft bungalow in the heart of Devon with a fully finished basement and thoughtful updates throughout. The main floor offers 3 spacious bedrooms, a 4-piece bathroom, and a 2-piece ensuite off the primary. The bright living area features a cozy gas fireplace and flows into the kitchen, which has been upgraded with black stainless steel appliances. Downstairs, the finished basement provides plenty of extra living space which is perfect for a rec room, family area, or hobby space. The home also features a double detached heated garage, ideal for our Alberta winters. Step outside to a backyard that’s move-in ready with fresh new sod, creating a perfect spot for kids, pets, or summer entertaining. The new washer & dryer add extra convenience, while the furnace—though not new—has been completely redone with all parts replaced, giving peace of mind for years to come. This well-kept home combines comfort and practicality in a family-friendly community. (id:63267)

