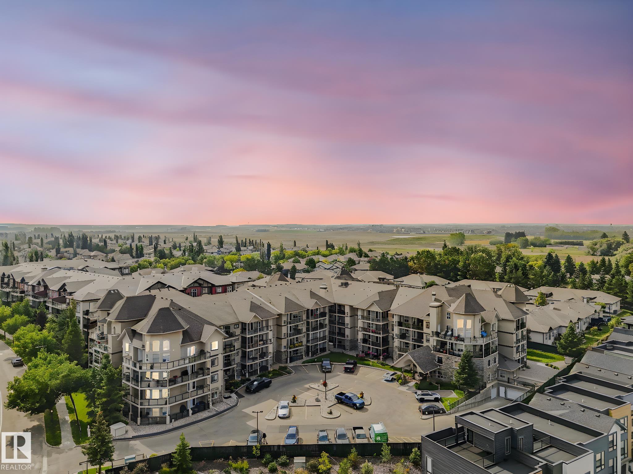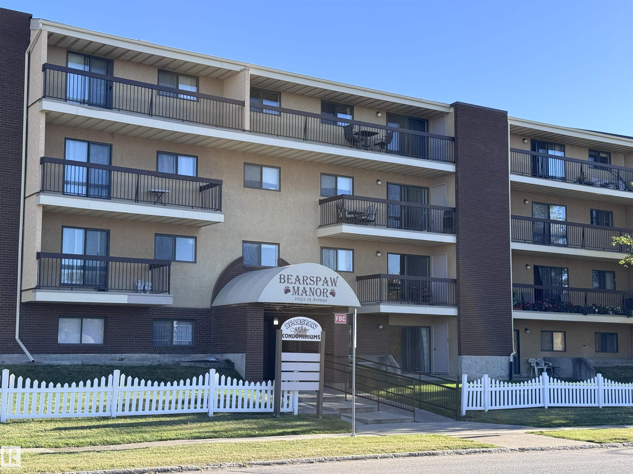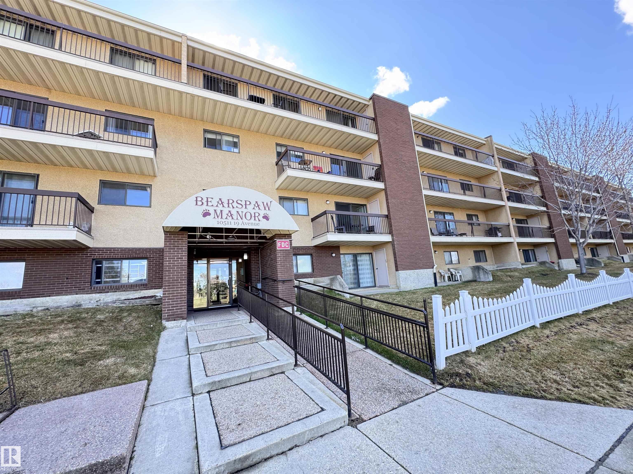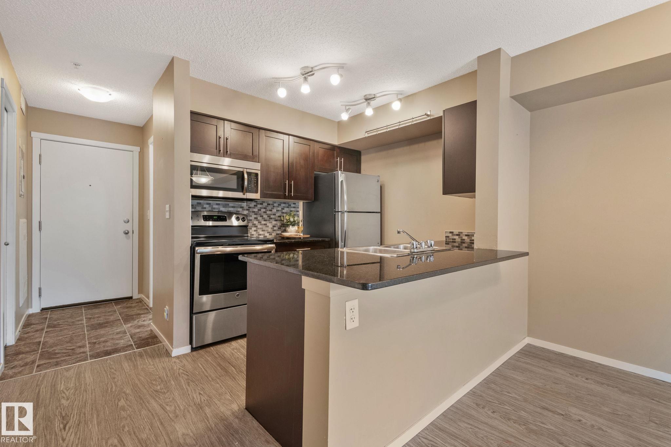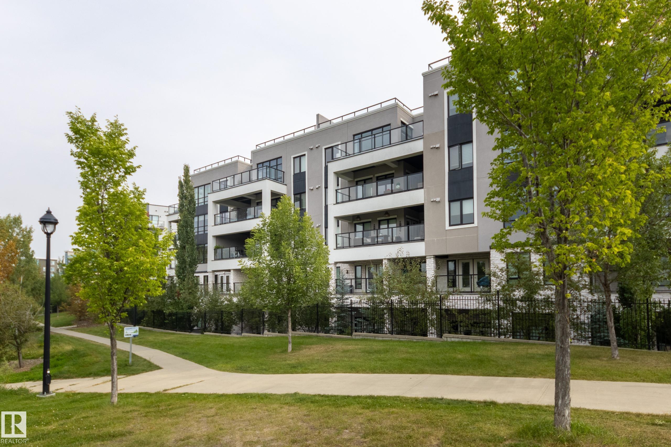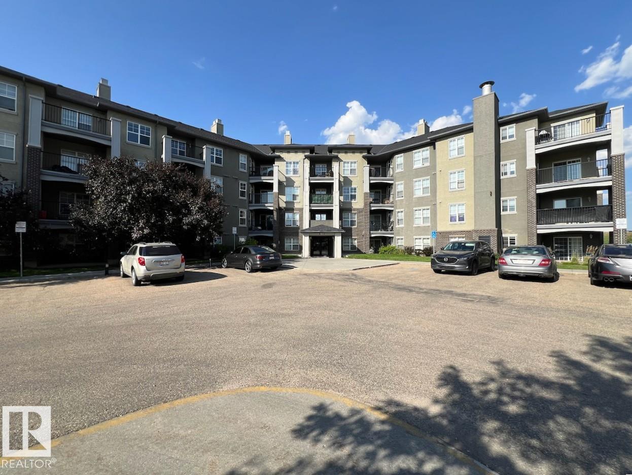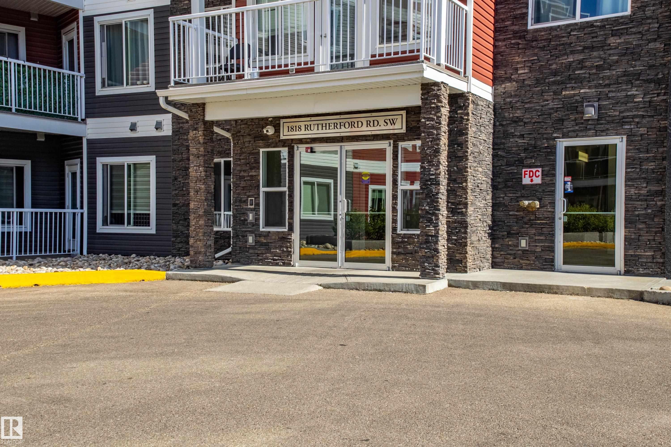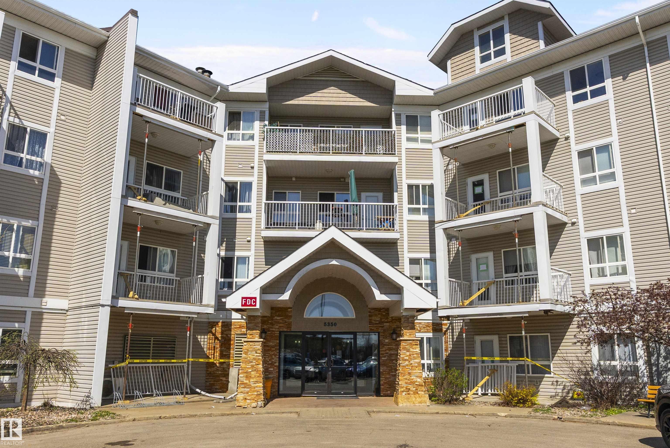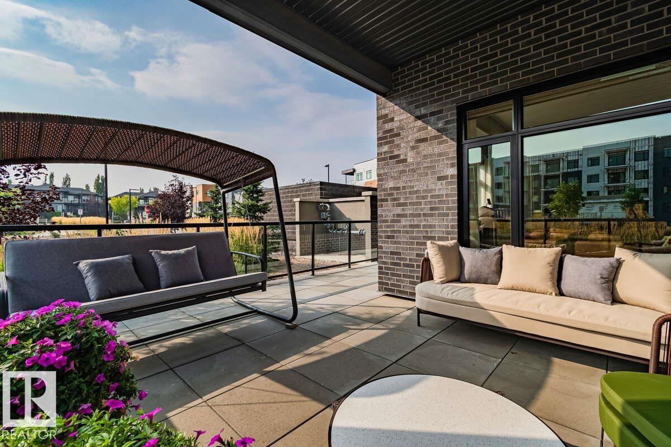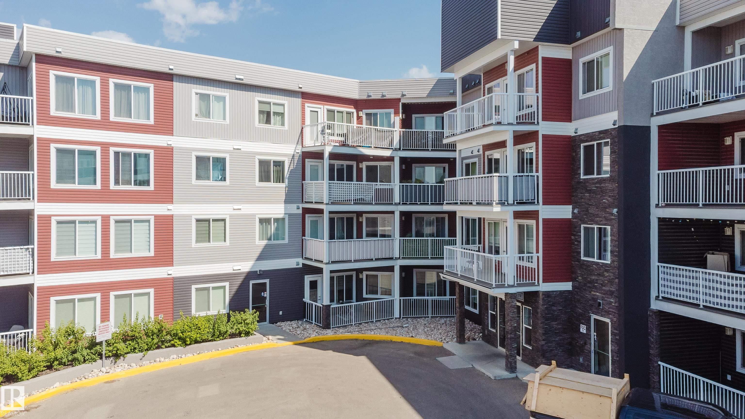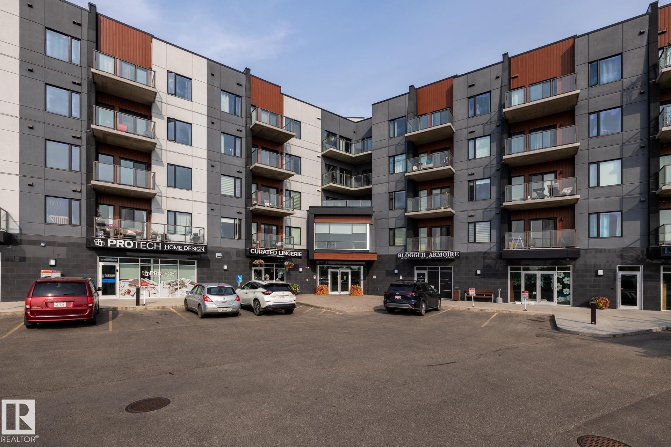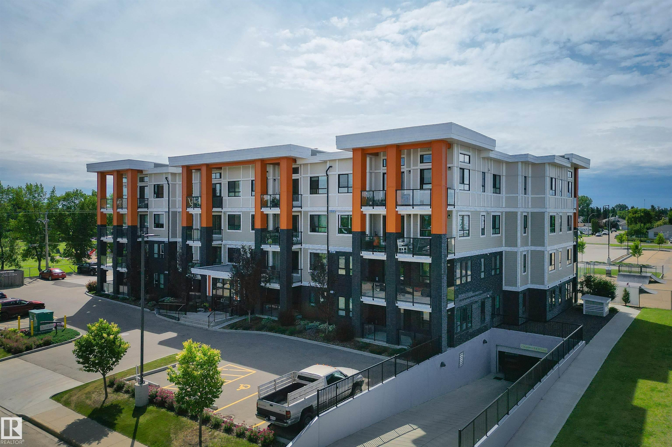
Highlights
Description
- Home value ($/Sqft)$298/Sqft
- Time on Houseful51 days
- Property typeResidential
- StyleSingle level apartment
- Median school Score
- Year built2017
- Mortgage payment
Welcome home to this sunny, spacious 2 bedroom 2 bathroom condo in THE RIDGE located in the heart of DEVON within walking distance to schools, parks, groceries, restaurants, outdoor pool, arena and river valley walking/biking trails. This open modern concept floor plan offers premium finishing throughout with 9' ceilings and the bedrooms at the opposite ends of the living room. The gourmet kitchen has quartz countertops, light color cabinetry with soft close cupboards and drawers with stainless steel appliances. South facing deck with a gas BBQ outlet. Vinyl plank flooring throughout except for tile in the bathrooms. Roughed in for A/C. Included is the fridge, glass top stove, built-in microwave, dishwasher, INSUITE WASHER AND DRYER and TITLED UNDERGROUND PARKING #52 with a storage cage. A great place to call home!
Home overview
- Heat type Hot water, natural gas
- # total stories 4
- Foundation Concrete perimeter
- Roof Asphalt shingles
- Exterior features Airport nearby, golf nearby, picnic area, playground nearby, public transportation, schools, shopping nearby, see remarks
- # parking spaces 1
- Parking desc Underground
- # full baths 2
- # total bathrooms 2.0
- # of above grade bedrooms 2
- Flooring Ceramic tile, vinyl plank
- Appliances Dishwasher-built-in, dryer, microwave hood fan, refrigerator, stove-electric, washer
- Interior features Ensuite bathroom
- Community features Ceiling 9 ft., deck, secured parking, security door, storage cage, natural gas bbq hookup
- Area Leduc county
- Zoning description Zone 92
- Directions E022952
- Exposure S
- Basement information None, no basement
- Building size 890
- Mls® # E4448009
- Property sub type Apartment
- Status Active
- Bedroom 2 12m X 9.1m
- Kitchen room 10.4m X 8.8m
- Master room 14.1m X 11m
- Living room 16.6m X 11.8m
Level: Main - Dining room 11.9m X 7.2m
Level: Main
- Listing type identifier Idx

$-230
/ Month

