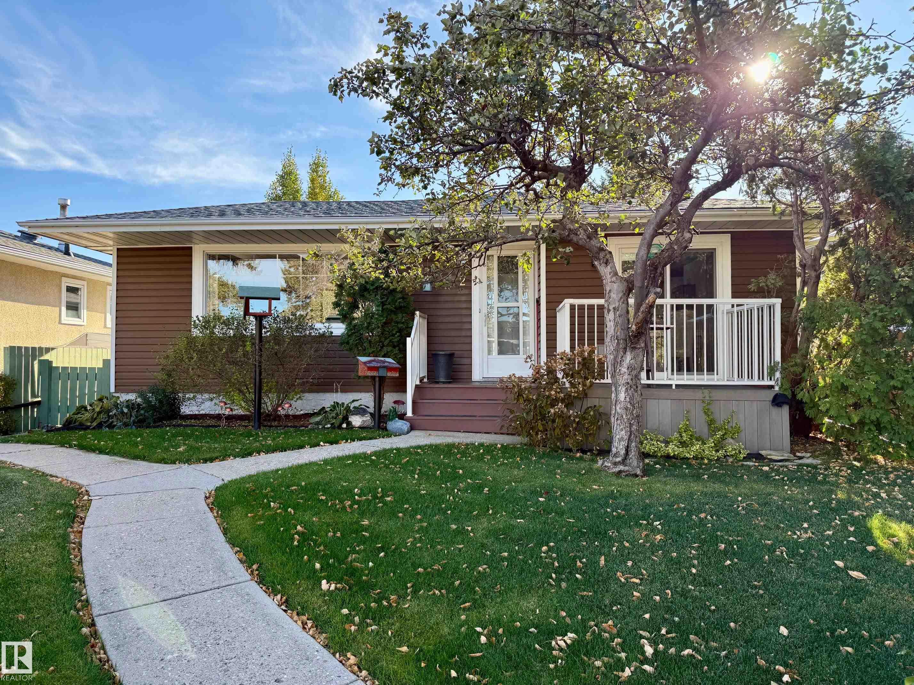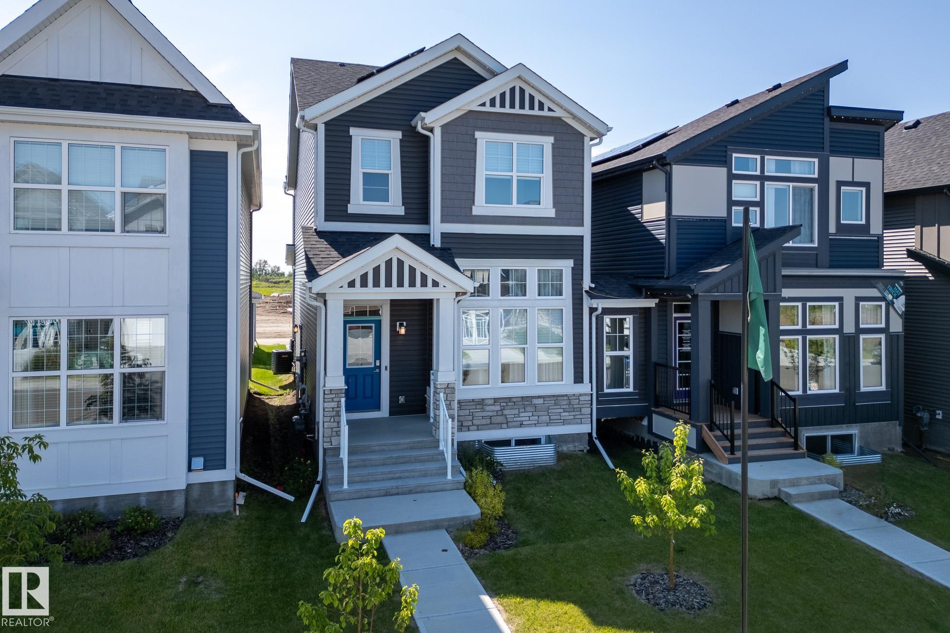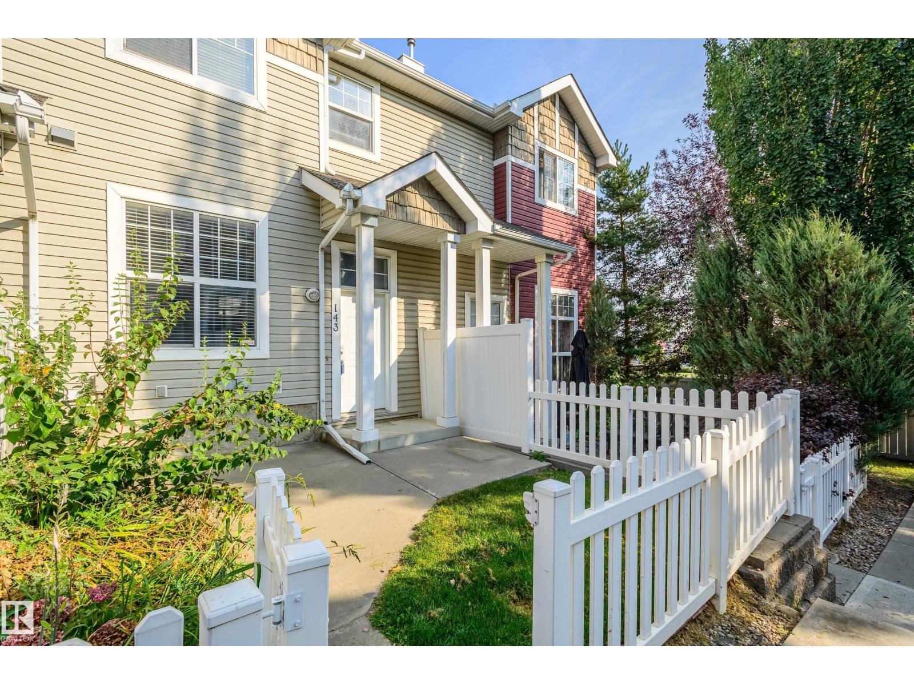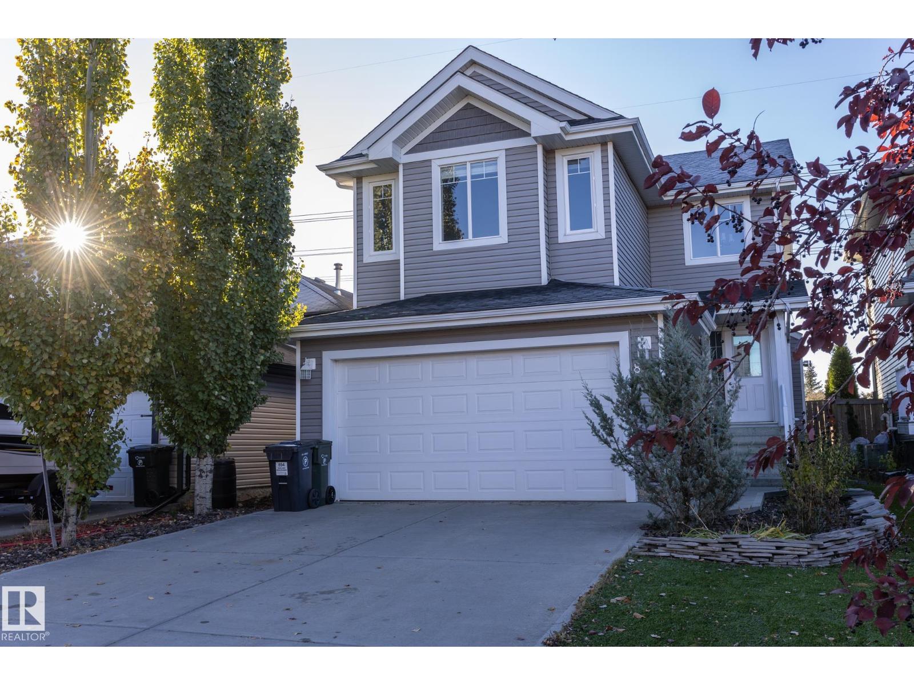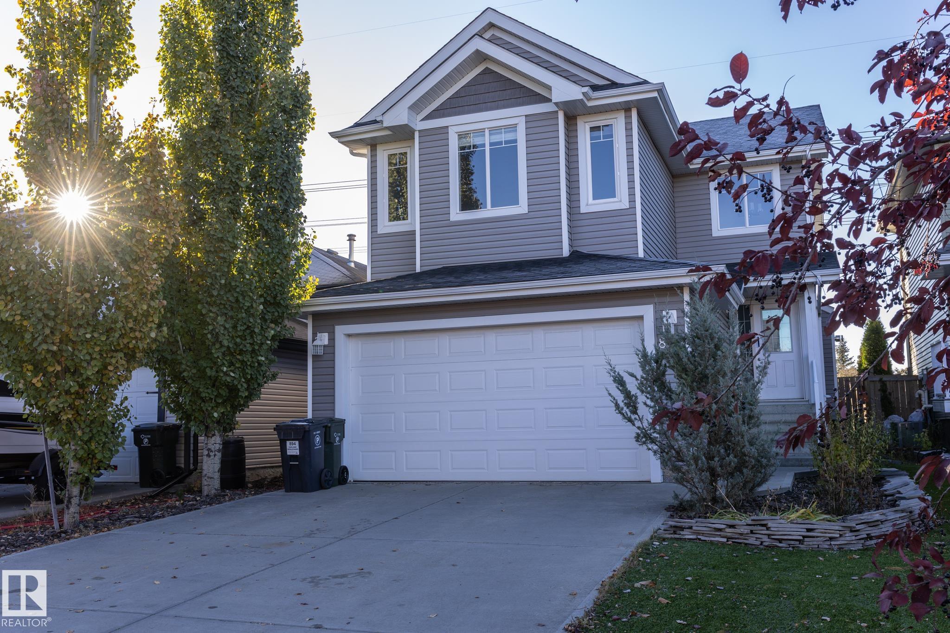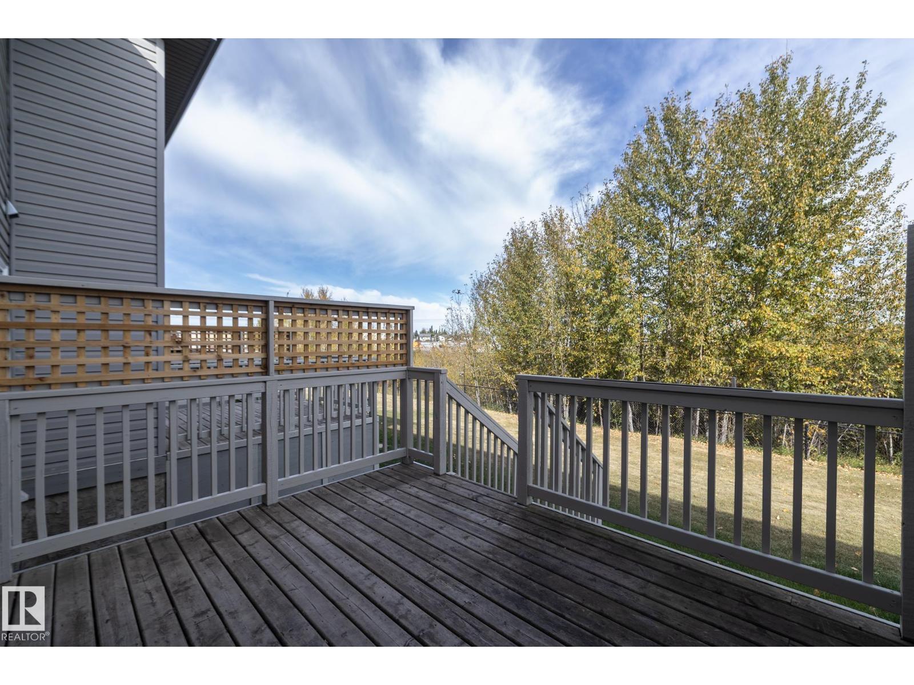
Highlights
Description
- Home value ($/Sqft)$300/Sqft
- Time on Houseful26 days
- Property typeSingle family
- Median school Score
- Lot size1,719 Sqft
- Year built2008
- Mortgage payment
Backing the Ravine! This fully finished 2-storey offers nearly 1,800 sq. ft. of living space in a setting that’s hard to beat. Step onto the deck & enjoy birdsong & rustling leaves as your daily backdrop. Inside, the main floor features an eat-in kitchen w/corner pantry, rich espresso cabinetry, & a bright living space w/south-facing windows that flood the home with natural light. Upstairs, the primary suite includes a walk-in closet, while two additional bedrooms & a full bath complete the level. The finished lower level adds a large family room w/a cozy gas fireplace—perfect for winter evenings. Recent updates include fresh paint & new carpet throughout. With 2 energized parking stalls, ample visitor parking, & a quiet cul-de-sac location, this property combines comfort with practicality. Trails leading into Devon’s stunning river valley are just steps away, & commuting is simple with quick access to Leduc, EIA, Nisku, Acheson, & Edmonton. So what are you waiting for? Come take a peek and fall in love. (id:63267)
Home overview
- Heat type Forced air
- # total stories 2
- Fencing Not fenced
- # parking spaces 2
- # full baths 1
- # half baths 1
- # total bathrooms 2.0
- # of above grade bedrooms 3
- Subdivision Devon
- Lot dimensions 159.7
- Lot size (acres) 0.03946133
- Building size 1034
- Listing # E4459381
- Property sub type Single family residence
- Status Active
- Recreational room 4.52m X 4.32m
Level: Lower - Kitchen 2.57m X 4.06m
Level: Main - Dining room 2.57m X 4.06m
Level: Main - Living room 4.56m X 5.1m
Level: Main - 2nd bedroom 2.86m X 3.53m
Level: Upper - 3rd bedroom 2.9m X 3.3m
Level: Upper - Primary bedroom 4.56m X 3.65m
Level: Upper
- Listing source url Https://www.realtor.ca/real-estate/28911026/197-birchwood-cl-devon-devon
- Listing type identifier Idx

$-526
/ Month

