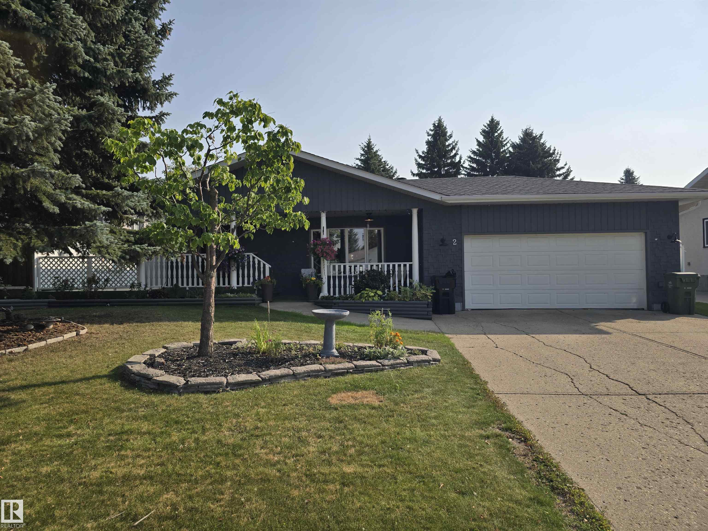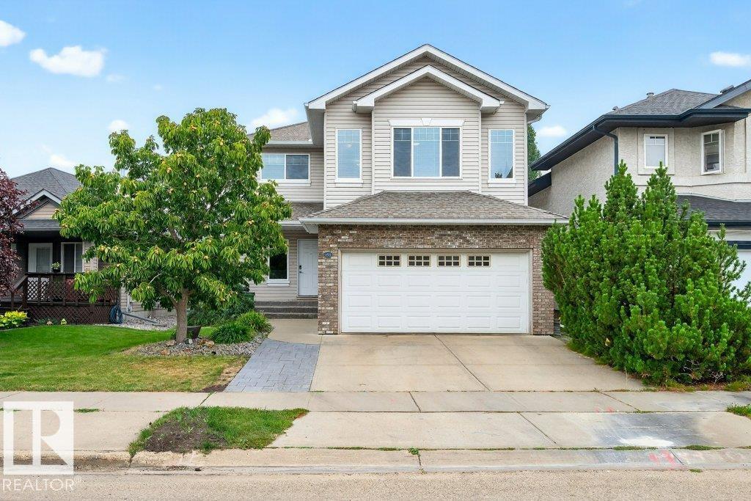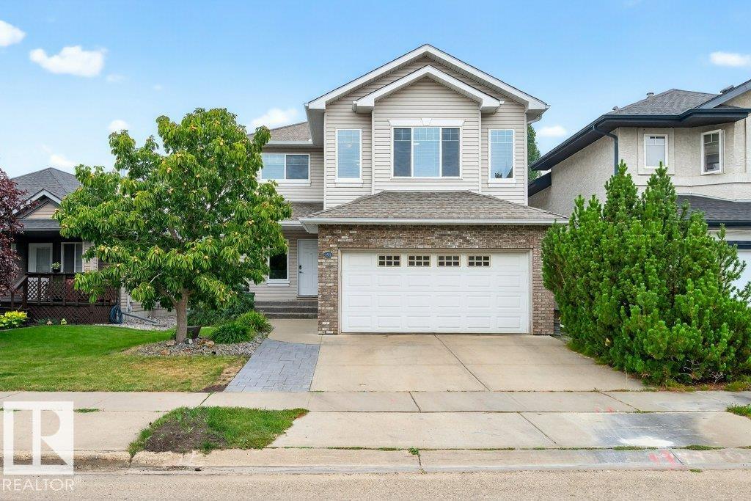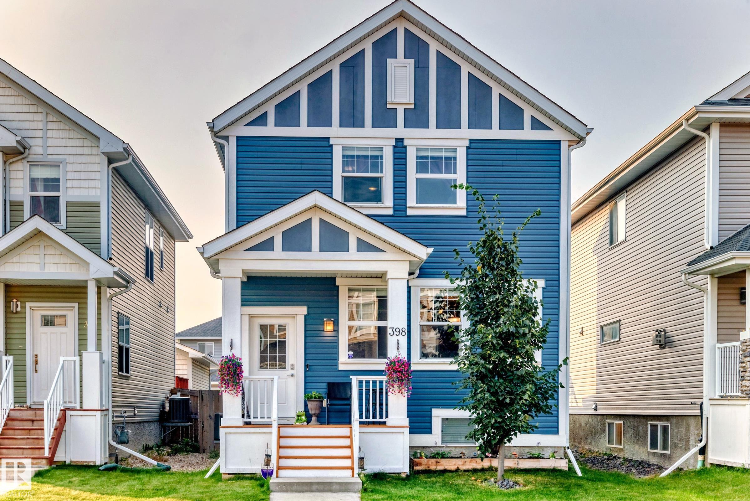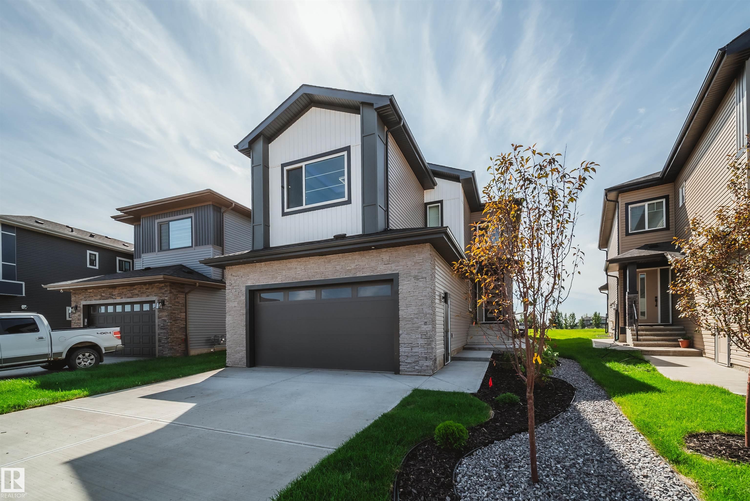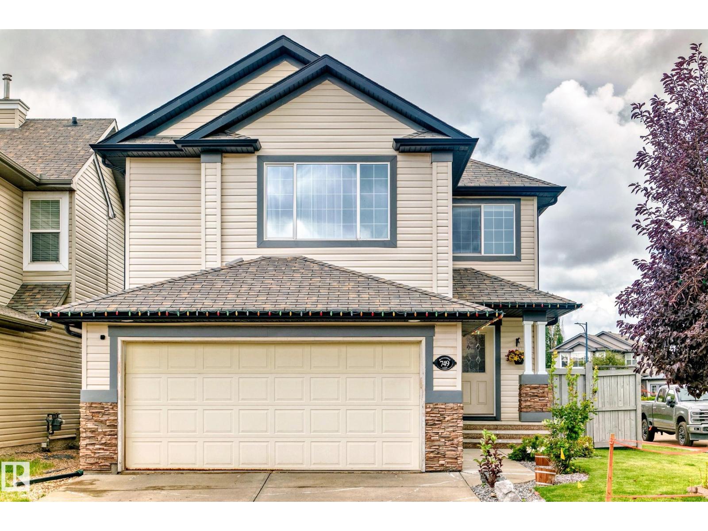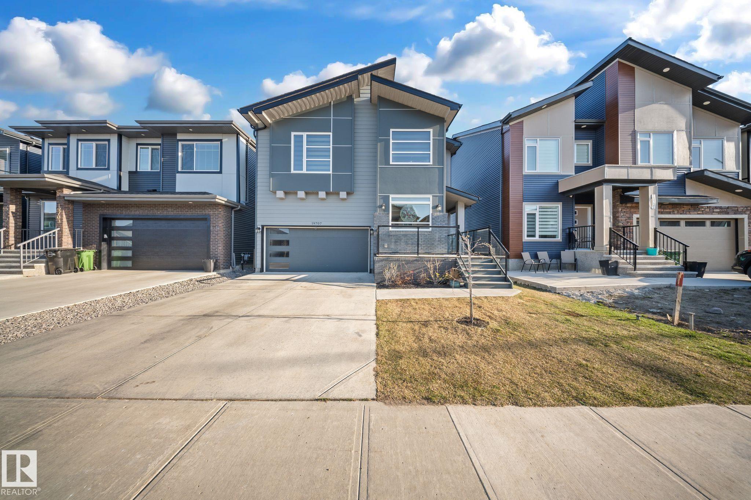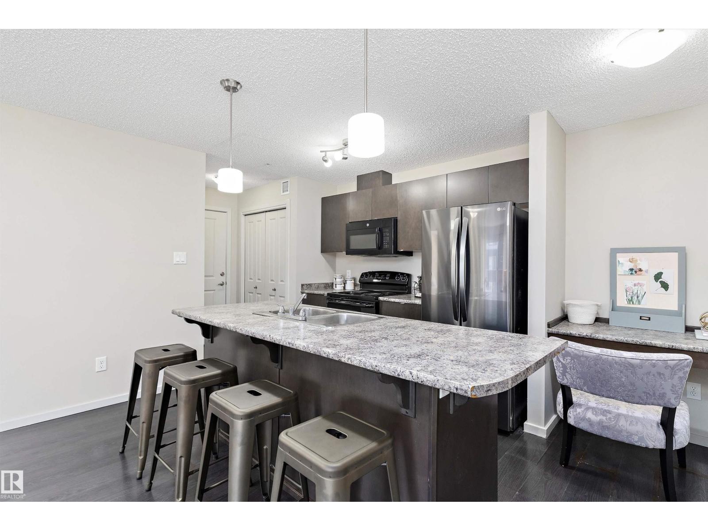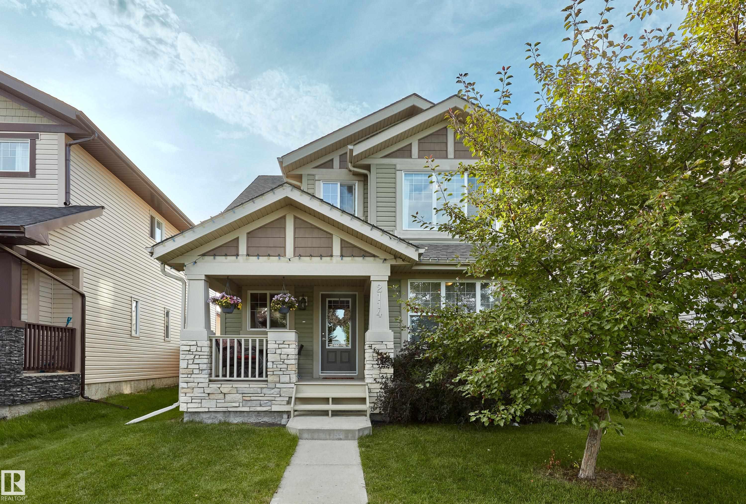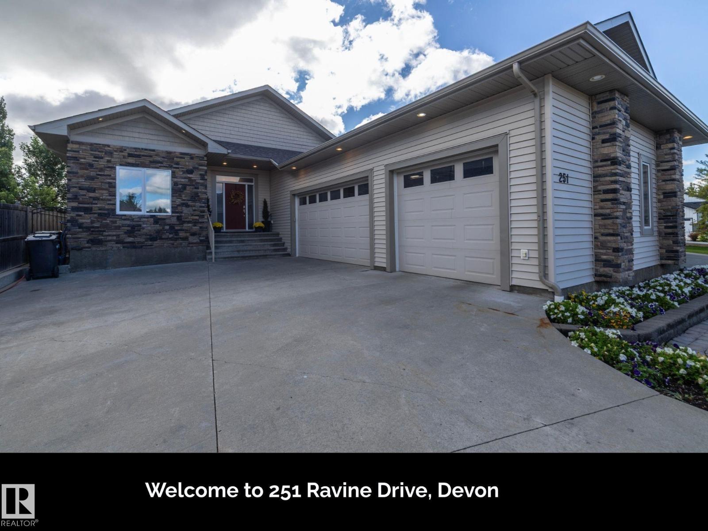
Highlights
Description
- Home value ($/Sqft)$374/Sqft
- Time on Houseful25 days
- Property typeSingle family
- StyleBungalow
- Median school Score
- Lot size7,783 Sqft
- Year built2011
- Mortgage payment
Suite deal! This exquisite bungalow in Devon’s premier Ravines of Devon area is ideal for the multi-generational family. The main floor features a stylish open living area w/chef’s dream kitchen: commercial appliances, granite countertops & huge w/I pantry. The living space also offers a focal fireplace wall, coffered ceiling, wetbar & doors to the outdoor living space. The principal suite fits a king bed & includes a w/I closet & spa ensuite w/jetted soaker tub & large W/I shower. The 2 additional bedrooms share a 5-pc Jack & Jill bath.Completing the upper space, a huge mud room w/laundry. The lower level features a common space for combined family time. The separate in-law suite has infloor heat & includes a full luxury eat-in kitchen, spacious living area & primary suite w/5-pc ensuite & w/I closet. There’s also a flex space/mud room, laundry & private terrace area. 32x25 heated garage w/in-floor drain & water. Beautifully landscaped, easy-care yard w/room for RV parking on the extended driveway. (id:63267)
Home overview
- Cooling Central air conditioning
- Heat type Forced air, in floor heating
- # total stories 1
- Fencing Fence
- # parking spaces 6
- Has garage (y/n) Yes
- # full baths 3
- # half baths 1
- # total bathrooms 4.0
- # of above grade bedrooms 5
- Subdivision Devon
- Lot dimensions 723.06
- Lot size (acres) 0.17866568
- Building size 1964
- Listing # E4453087
- Property sub type Single family residence
- Status Active
- Office 3.79m X 3.87m
Level: Lower - Recreational room 5.52m X 5.31m
Level: Lower - 4th bedroom 4.11m X 4.24m
Level: Lower - 2nd kitchen 3.52m X 4.54m
Level: Lower - 5th bedroom 4.49m X 3.72m
Level: Lower - Kitchen 2.74m X 3.89m
Level: Main - Dining room 3.03m X 4.69m
Level: Main - Living room 6.4m X 5.46m
Level: Main - 3rd bedroom 3.32m X 3.4m
Level: Upper - Laundry 2.49m X 2.36m
Level: Upper - Primary bedroom 4.09m X 4.59m
Level: Upper - 2nd bedroom 3.35m X 3.05m
Level: Upper
- Listing source url Https://www.realtor.ca/real-estate/28737157/251-ravine-dr-devon-devon
- Listing type identifier Idx

$-1,960
/ Month

