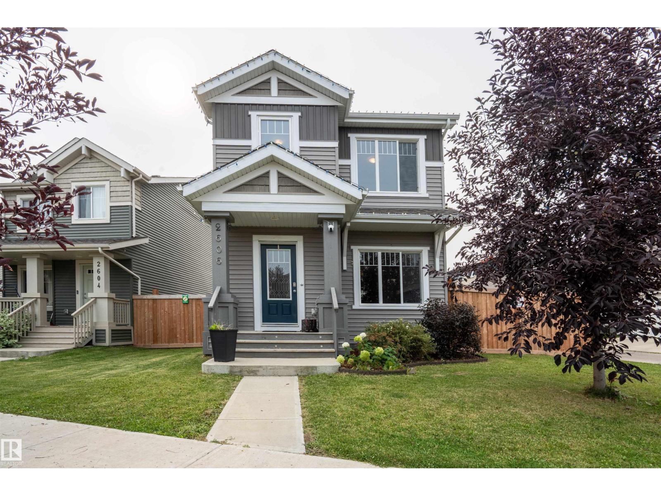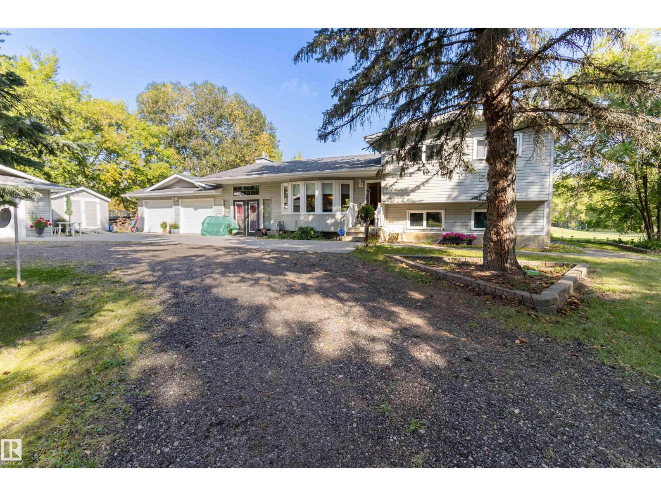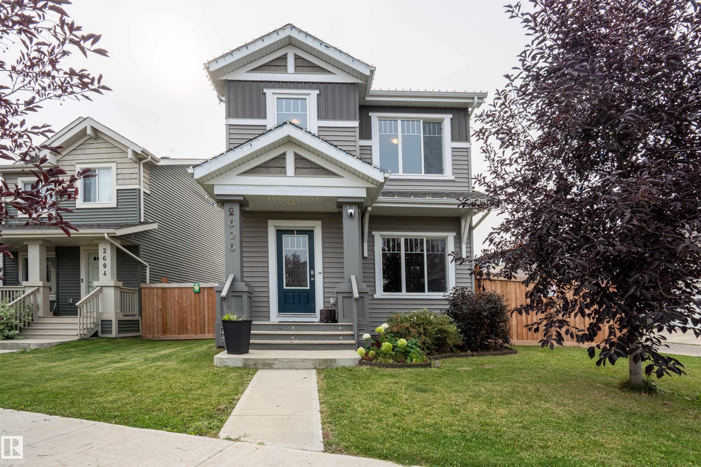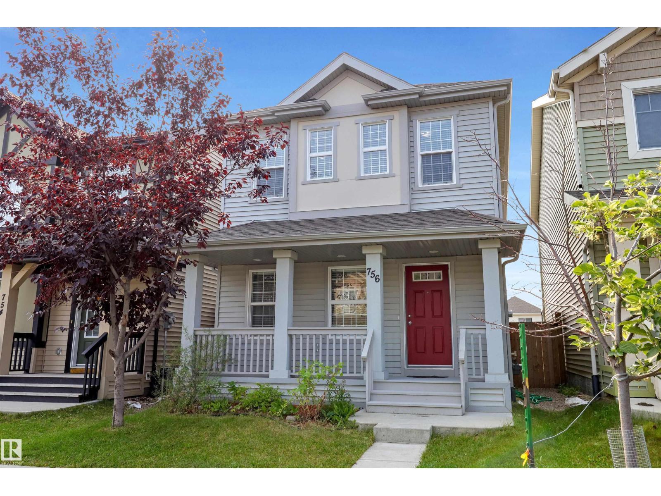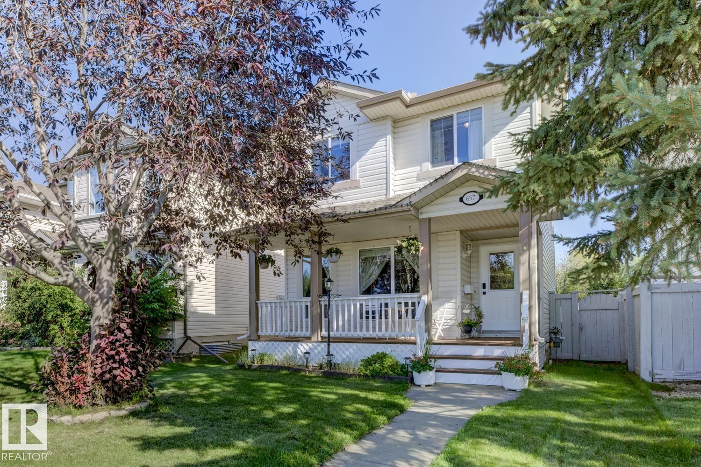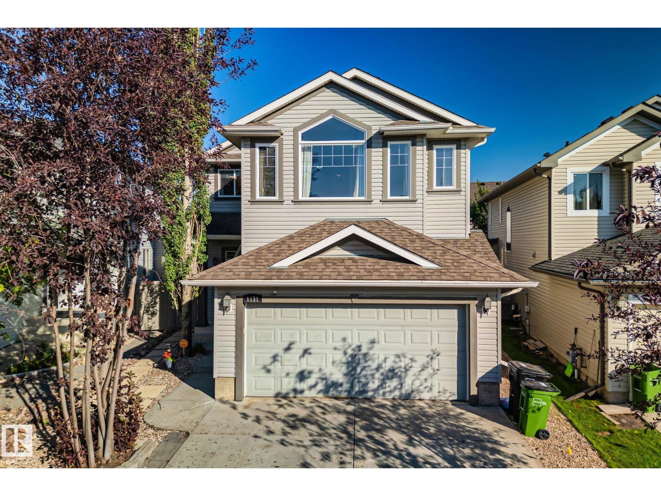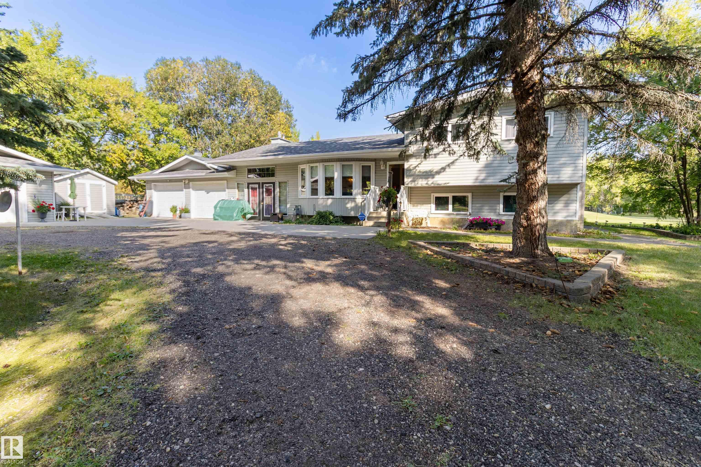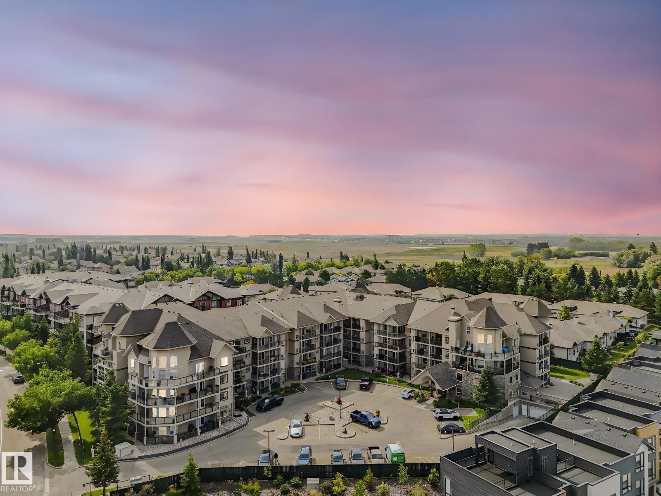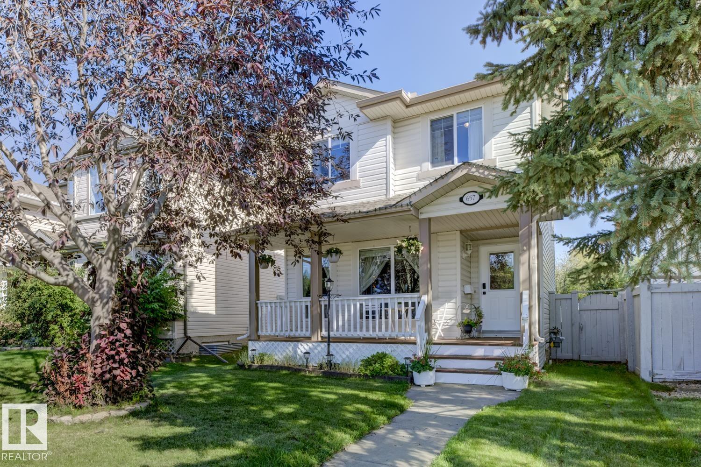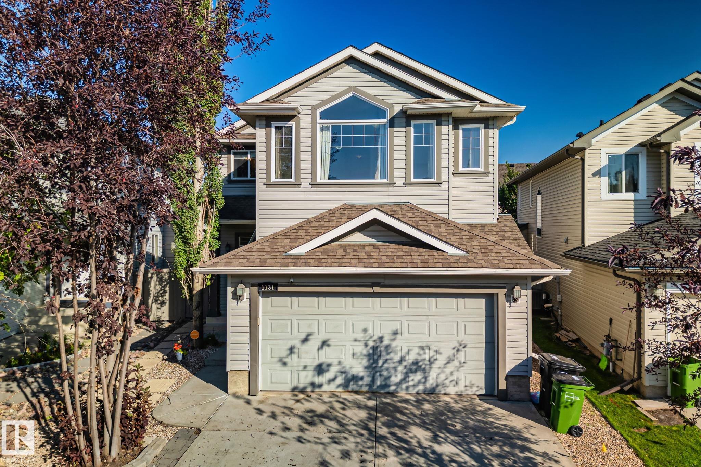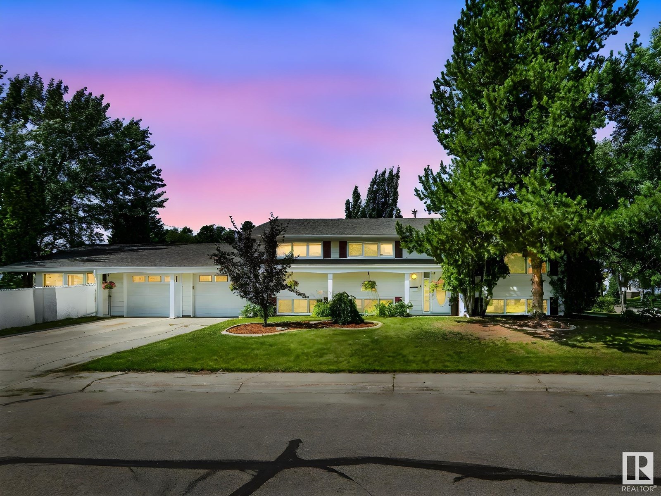
Highlights
Description
- Home value ($/Sqft)$374/Sqft
- Time on Houseful33 days
- Property typeSingle family
- StyleBi-level
- Median school Score
- Lot size8,966 Sqft
- Year built1973
- Mortgage payment
Welcome to one of Devon's most DESIRED cresents. Less than 2 MINUTES away from schools, pool, hockey arena, shopping & river valley walking paths. Over 1400 sq ft, 5 bedrooms, 2.5 baths, o/s dbl att garage, U/G sprinklers . HUGE 832.97 sq metre lot. Open concept kitchen making entertaining easy. Plenty of cupboards & counter space as well as a large dining area for family gatherings. The living room has a huge front window and a gas/wood fireplace for chilly nights. New paint, baseboards, main floor toilets, kitchen hardware & lighting. The master bedroom is a good size with a 2 piece ensuite. 2 more bedrooms & a 4 piece bath finish this level. Downstairs is f/f with vinyl plank flooring, fresh paint & baseboards(2025). Enjoy a 2nd fireplace, lots of space for the big screen for movie nights & still lots of room for a pool table or play area. Down the hall is 2 more bedrooms, 3 piece bath, laundry & hobby room. The mature fenced yard is amazing with a covered sunroom/ hot tub room. Welcome Home! (id:63267)
Home overview
- Heat type Forced air
- Fencing Fence
- # parking spaces 4
- Has garage (y/n) Yes
- # full baths 2
- # half baths 1
- # total bathrooms 3.0
- # of above grade bedrooms 5
- Community features Public swimming pool
- Subdivision Devon
- Lot dimensions 832.97
- Lot size (acres) 0.20582406
- Building size 1414
- Listing # E4451101
- Property sub type Single family residence
- Status Active
- Sunroom Measurements not available
Level: Above - Recreational room 8.56m X 5.58m
Level: Basement - 5th bedroom 2.91m X 3.16m
Level: Basement - Hobby room 3.94m X 4.41m
Level: Basement - 4th bedroom 2.9m X 3.4m
Level: Basement - Laundry 3.92m X 3.91m
Level: Basement - Kitchen 3.97m X 4.3m
Level: Main - 3rd bedroom 3.23m X 3.08m
Level: Main - Primary bedroom 3.98m X 3.82m
Level: Main - Living room 4.94m X 4.72m
Level: Main - Dining room 4.03m X 3.25m
Level: Main - 2nd bedroom 3.21m X 3.7m
Level: Main
- Listing source url Https://www.realtor.ca/real-estate/28686076/39-ontario-cr-devon-devon
- Listing type identifier Idx

$-1,411
/ Month



