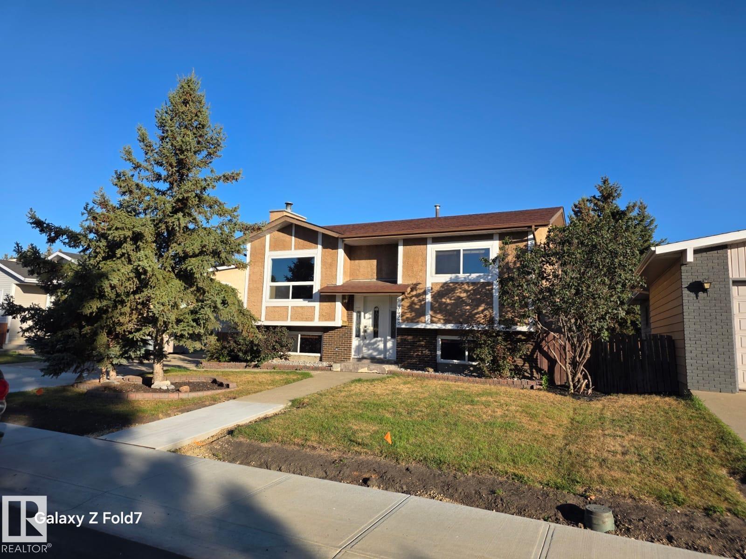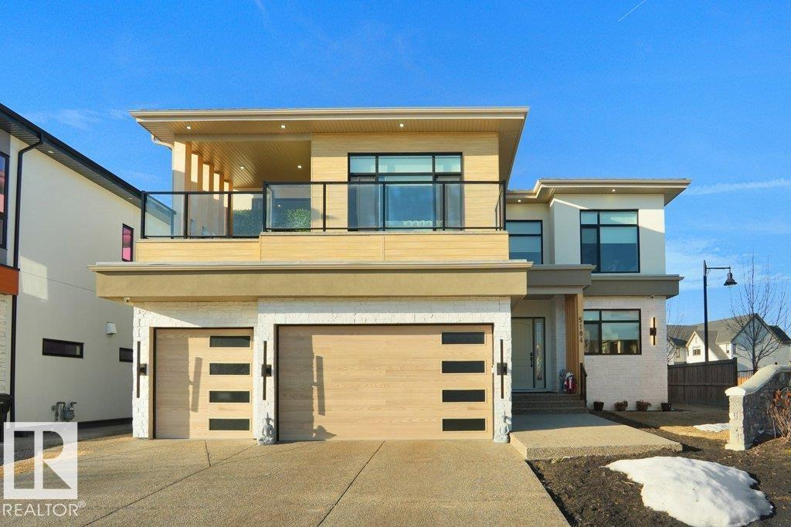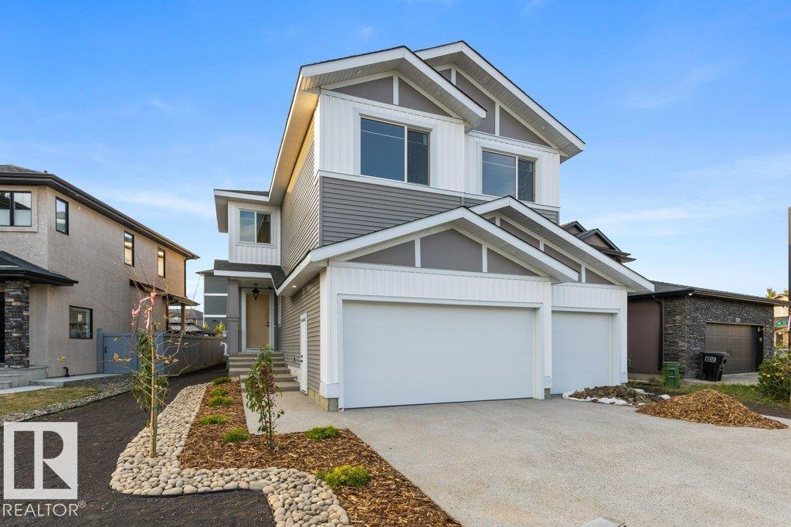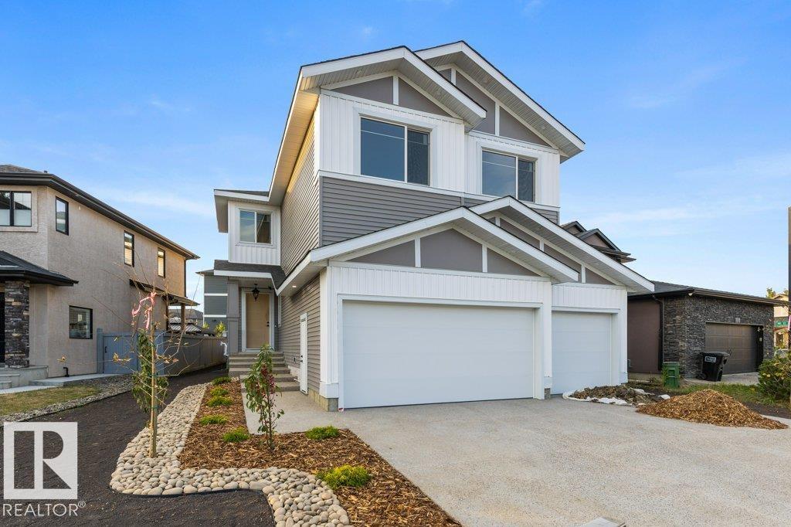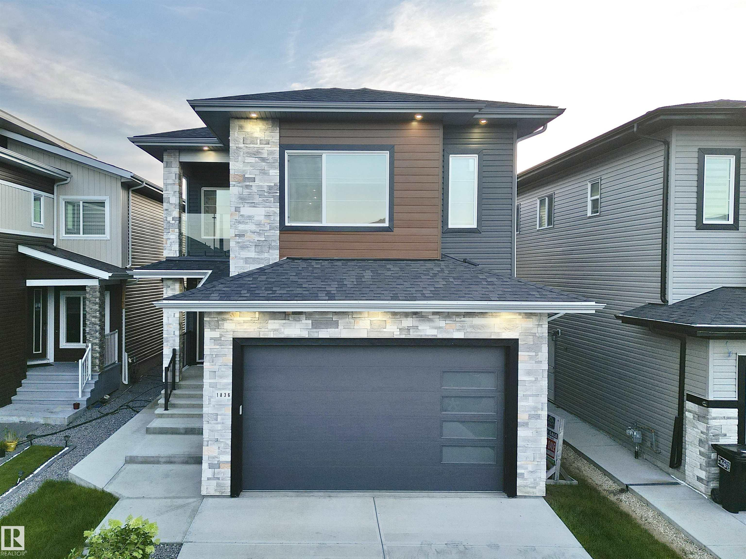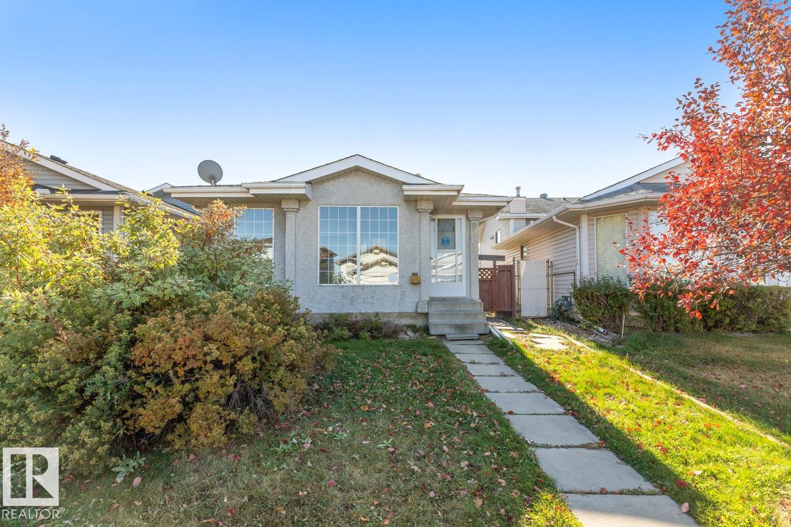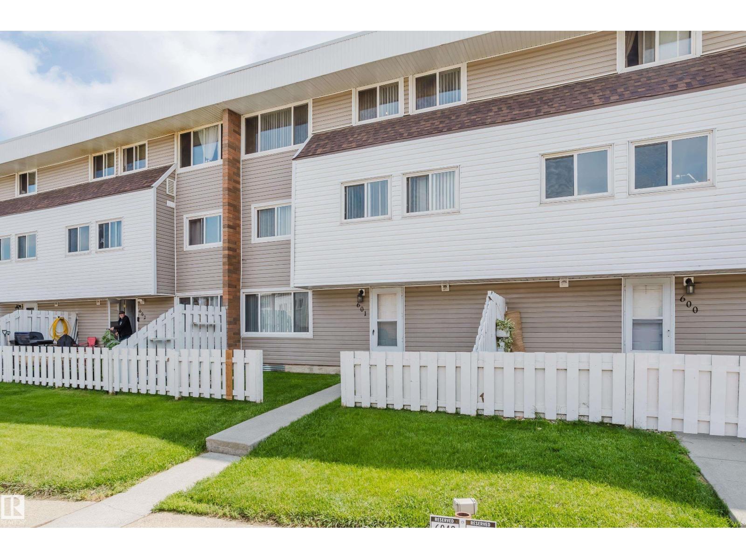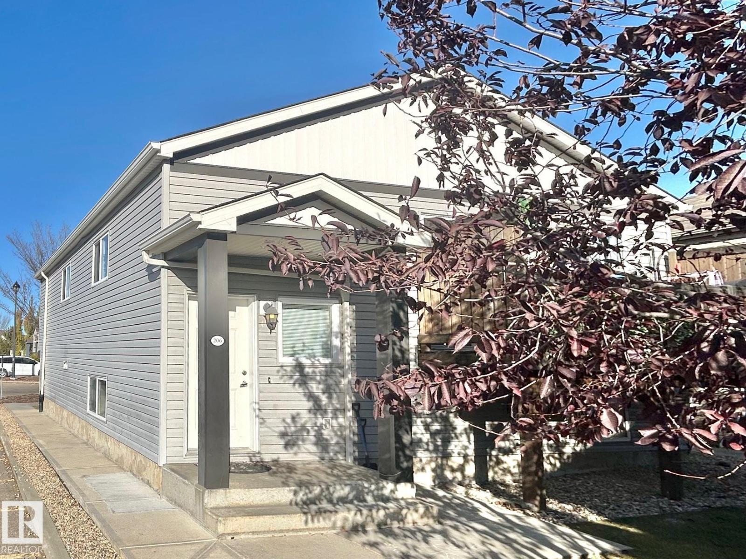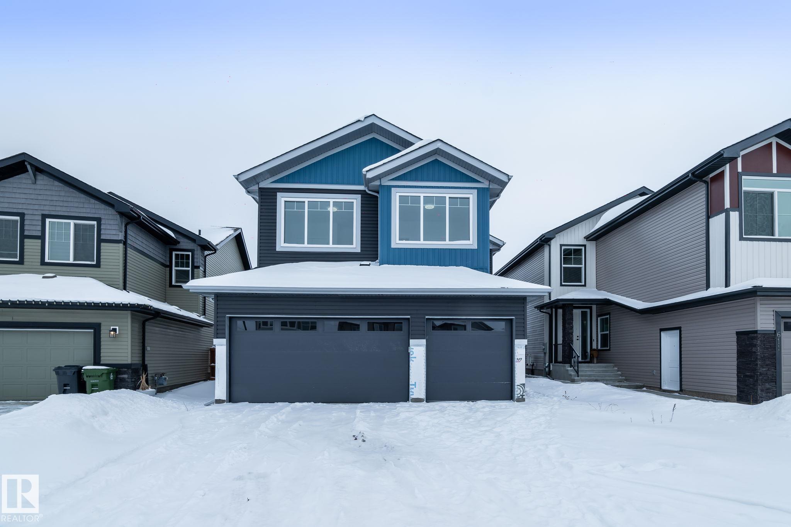
Highlights
Description
- Home value ($/Sqft)$252/Sqft
- Time on Houseful60 days
- Property typeResidential
- Style2 storey
- Median school Score
- Year built2023
- Mortgage payment
Presenting an exquisite new listing in the serene community of Devon! This remarkable home boasts a total of 5 spacious bedrooms and 4 full bathrooms, providing ample space for families or guests. The stunning open-to-above ceiling enhances the home's grandeur, while the accent wall in the living area, featuring a cozy fireplace, adds a touch of elegance. The beautifully designed kitchen showcases custom cabinets that extend to the ceiling, offering both style and functionality for culinary enthusiasts. The main floor is adorned with durable vinyl flooring, ensuring a modern and easy-to-maintain living space, while the bathrooms are elegantly finished with stylish tiles. Conveniently located just 10 minutes from the airport, this property combines accessibility with the tranquility of a peaceful community. . Experience Devon living at its finest!
Home overview
- Heat type Forced air-1, natural gas
- Foundation Concrete perimeter
- Roof Asphalt shingles
- Exterior features Airport nearby, golf nearby, playground nearby, schools, shopping nearby
- Has garage (y/n) Yes
- Parking desc Triple garage attached
- # full baths 4
- # total bathrooms 4.0
- # of above grade bedrooms 5
- Flooring Carpet, ceramic tile, vinyl plank
- Appliances See remarks
- Interior features Ensuite bathroom
- Community features Ceiling 9 ft., detectors smoke, no animal home, no smoking home
- Area Leduc county
- Zoning description Zone 92
- Directions E021053
- Lot desc Rectangular
- Basement information Full, unfinished
- Building size 2634
- Mls® # E4454318
- Property sub type Single family residence
- Status Active
- Other room 2 35.1m X 26.2m
- Other room 1 31.8m X 41.7m
- Master room 43m X 50.8m
- Bedroom 4 37.4m X 33.5m
- Bedroom 3 39.7m X 42m
- Bonus room 30.8m X 53.5m
- Kitchen room 46.6m X 49.5m
- Bedroom 2 33.1m X 42.3m
- Dining room 26.9m X 51.2m
Level: Main - Living room 51.2m X 44m
Level: Main
- Listing type identifier Idx

$-1,773
/ Month

