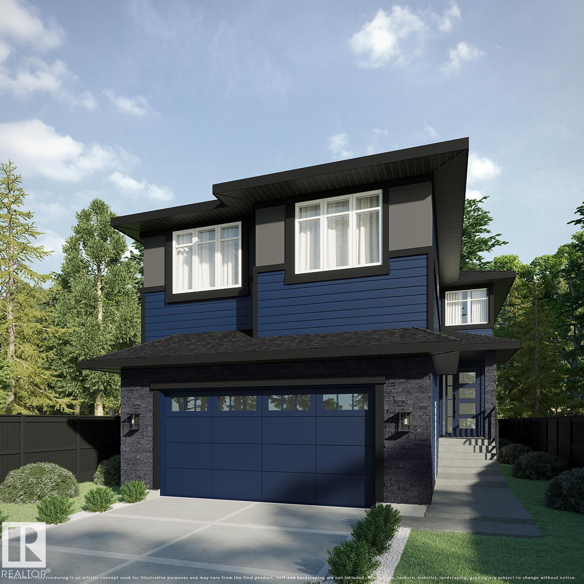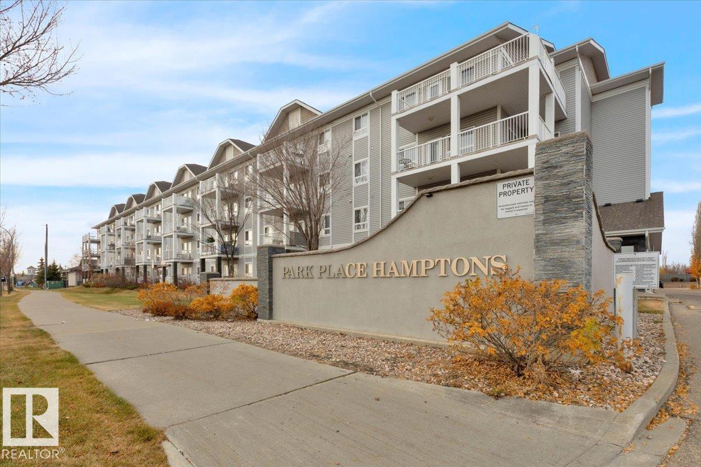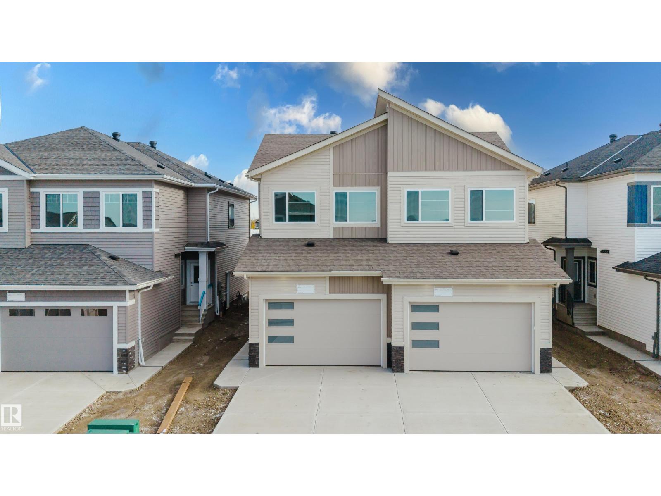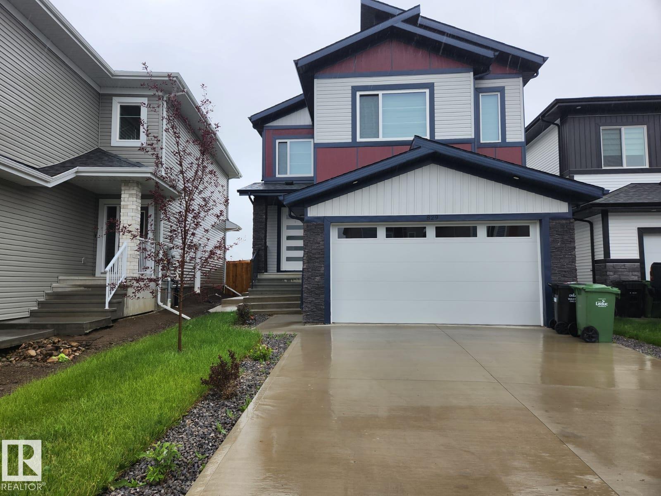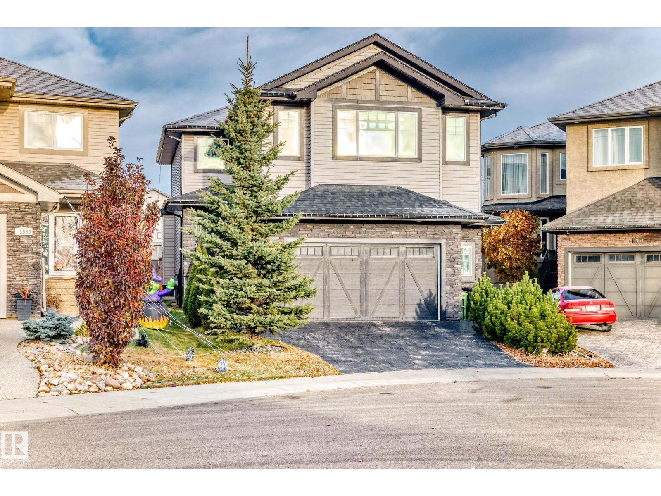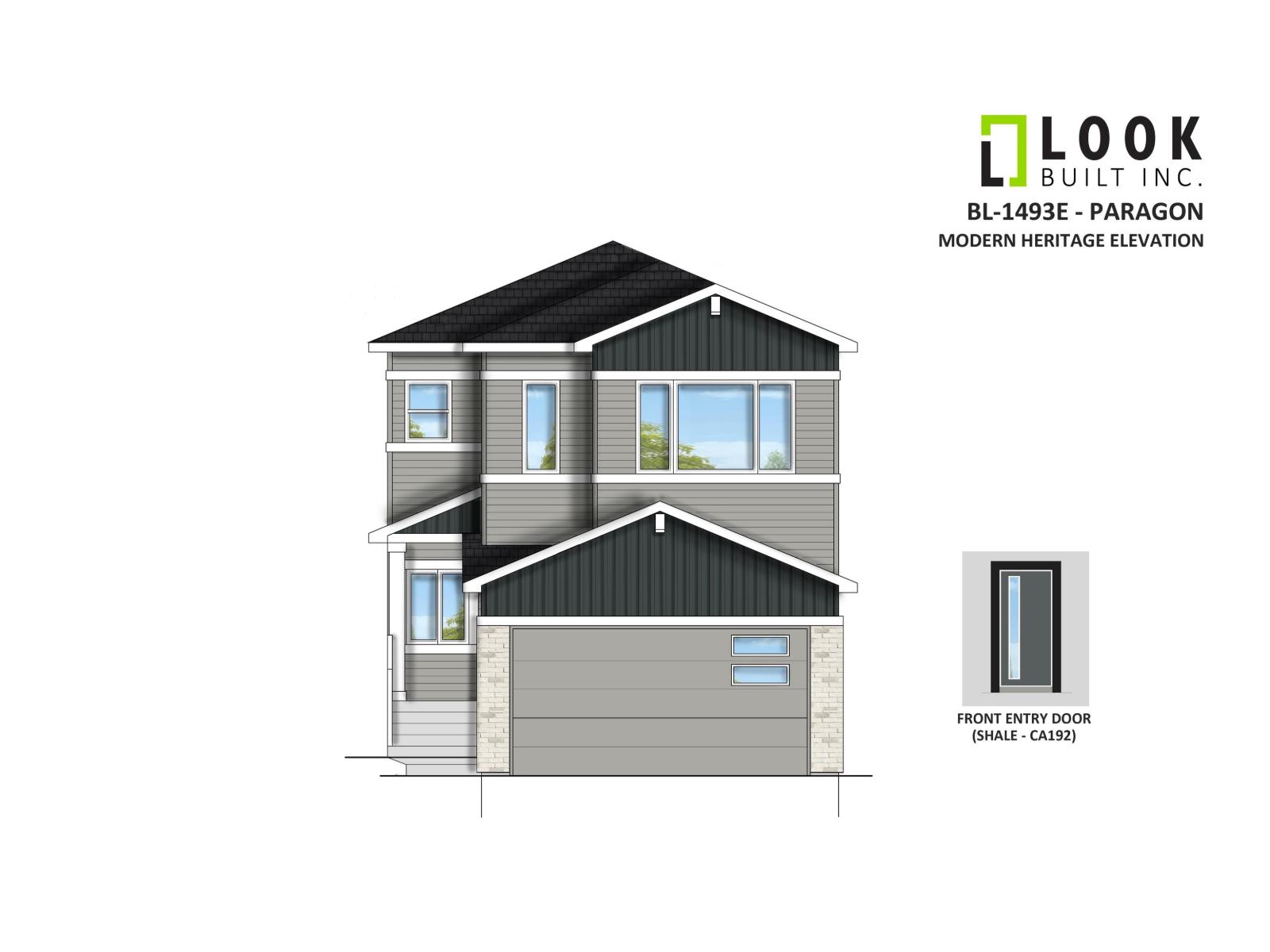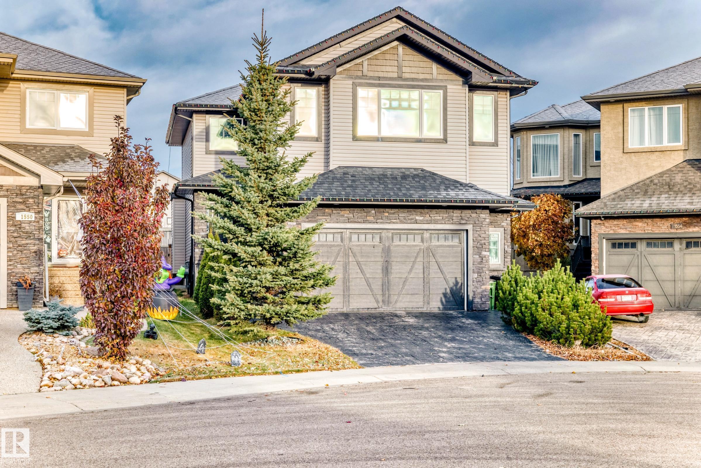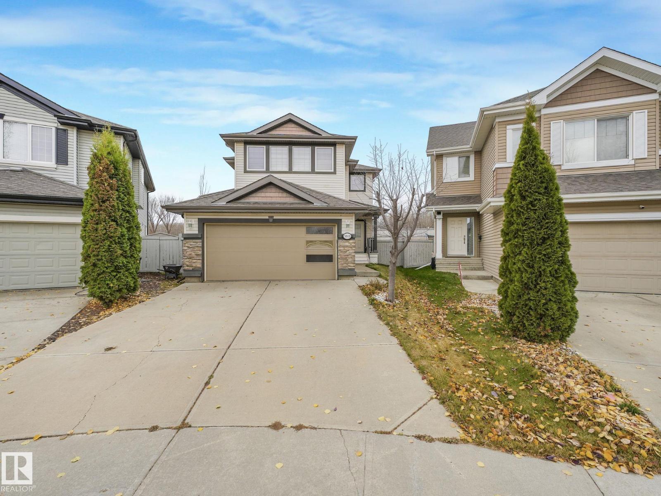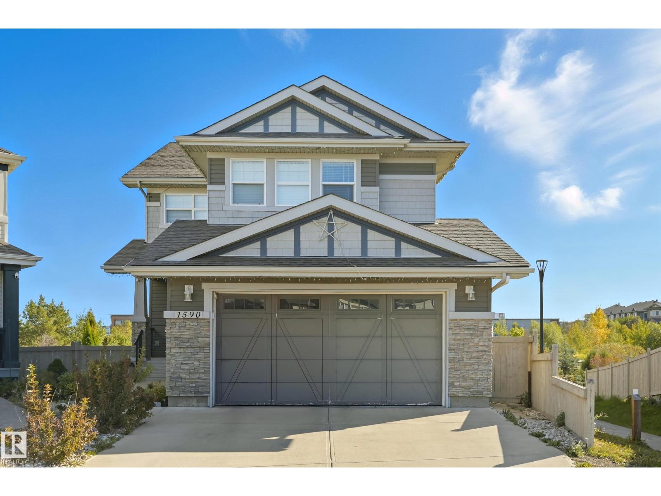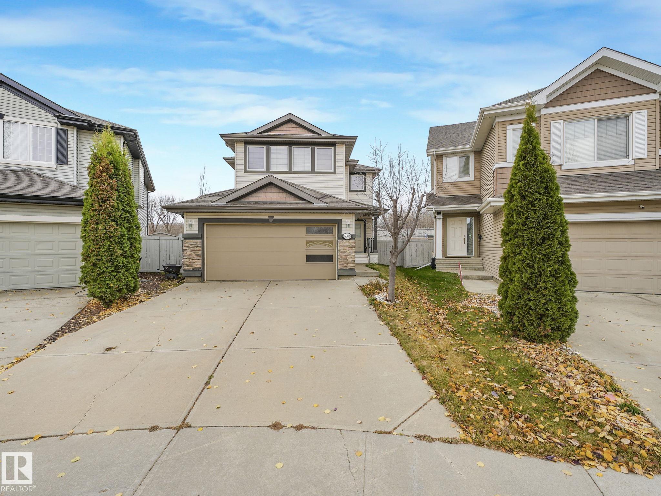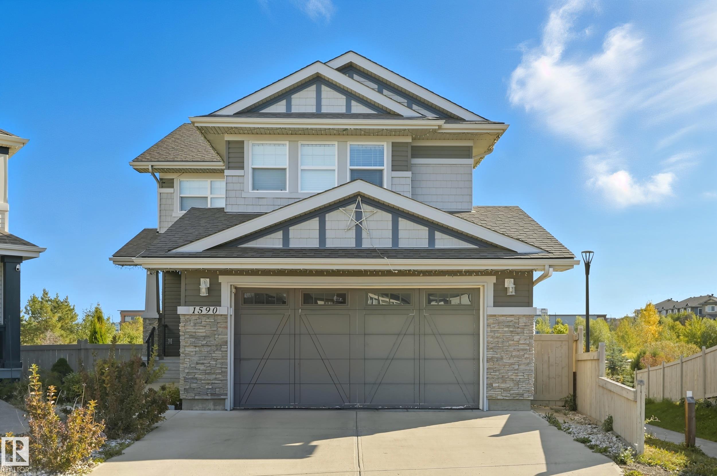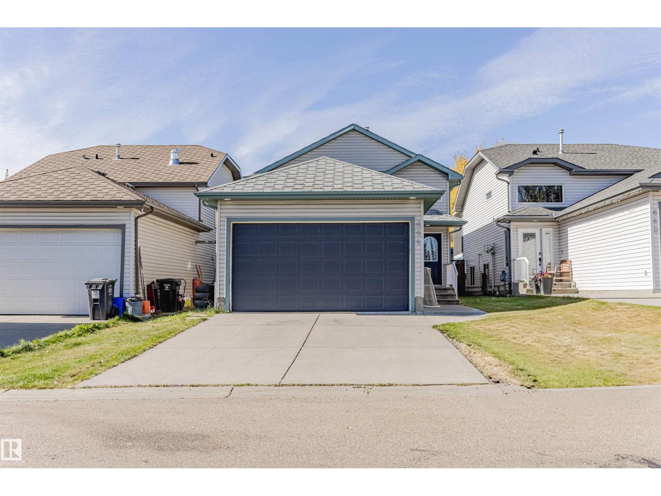
Highlights
This home is
33%
Time on Houseful
37 Days
School rated
6/10
Devon
-15.31%
Description
- Home value ($/Sqft)$430/Sqft
- Time on Houseful37 days
- Property typeSingle family
- StyleBi-level
- Median school Score
- Lot size3,585 Sqft
- Year built2005
- Mortgage payment
Welcome to this charming bi-level in Devon, offering three bedrooms and two bathrooms in a functional layout designed for everyday living. The main floor features vaulted ceilings and an open concept design that blends the bright living, dining, and kitchen spaces seamlessly. The fully finished basement adds versatility with a large family room, additional bedrooms, and plenty of room for recreation or guests. Outside, the landscaped yard with a firepit creates the perfect backdrop for summer evenings, while the heated garage adds comfort through the colder months. This well-maintained property is set in a desirable location with easy access to Devon’s schools, parks, and shopping, making it an ideal place to call home. (id:63267)
Home overview
Amenities / Utilities
- Heat type Forced air
Exterior
- Fencing Fence
- Has garage (y/n) Yes
Interior
- # full baths 2
- # total bathrooms 2.0
- # of above grade bedrooms 3
Location
- Subdivision Devon
Lot/ Land Details
- Lot dimensions 333.06
Overview
- Lot size (acres) 0.082297996
- Building size 931
- Listing # E4459402
- Property sub type Single family residence
- Status Active
Rooms Information
metric
- Recreational room 4.14m X 6.73m
Level: Basement - 2nd bedroom 3.44m X 3.97m
Level: Basement - 3rd bedroom 2.38m X 4.67m
Level: Basement - Living room 3.8m X 4.17m
Level: Main - Primary bedroom 3.1m X 3.96m
Level: Main - Kitchen 3.8m X 4.01m
Level: Main - Dining room 3.8m X 3.24m
Level: Main
SOA_HOUSEKEEPING_ATTRS
- Listing source url Https://www.realtor.ca/real-estate/28911829/664-kananaskis-dr-devon-devon
- Listing type identifier Idx
The Home Overview listing data and Property Description above are provided by the Canadian Real Estate Association (CREA). All other information is provided by Houseful and its affiliates.

Lock your rate with RBC pre-approval
Mortgage rate is for illustrative purposes only. Please check RBC.com/mortgages for the current mortgage rates
$-1,066
/ Month25 Years fixed, 20% down payment, % interest
$
$
$
%
$
%

Schedule a viewing
No obligation or purchase necessary, cancel at any time
Nearby Homes
Real estate & homes for sale nearby

