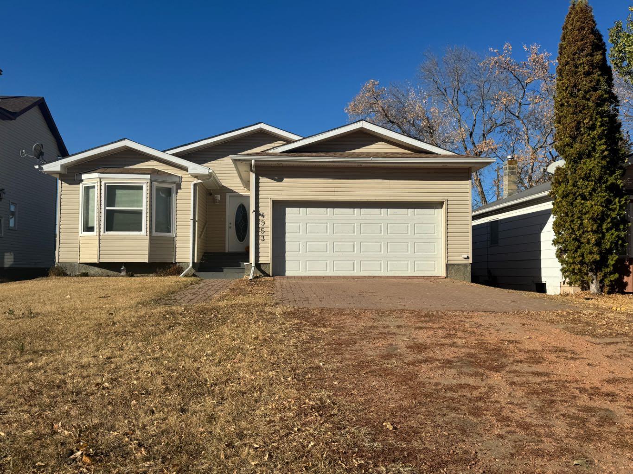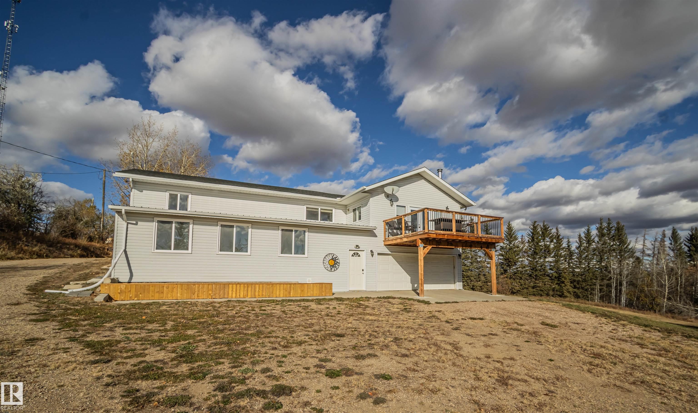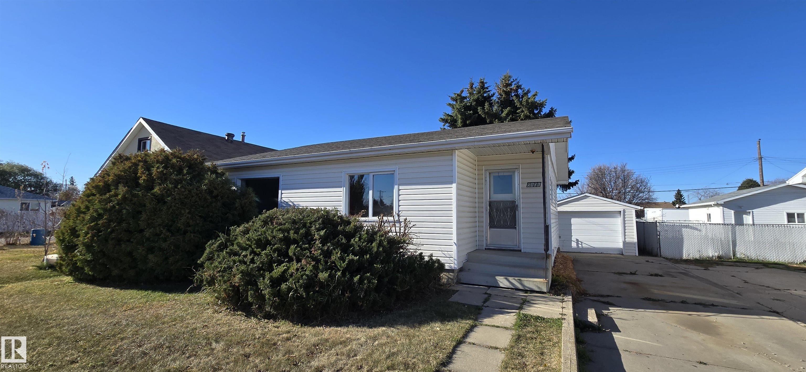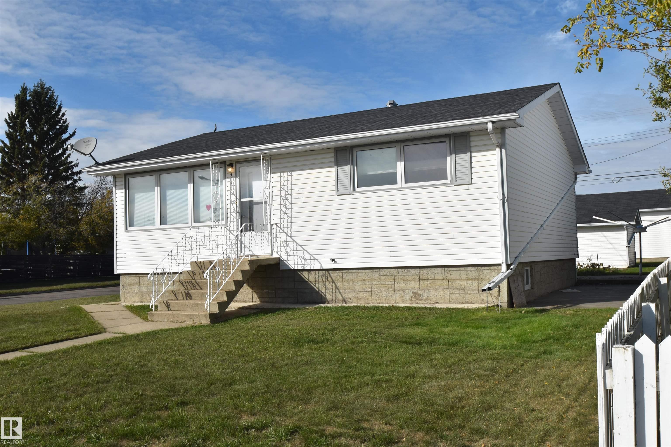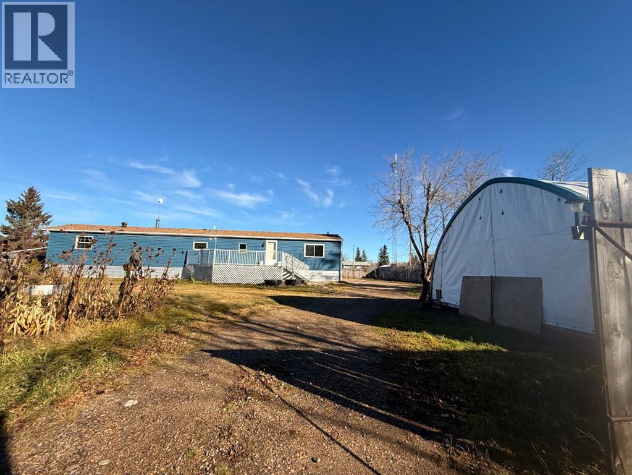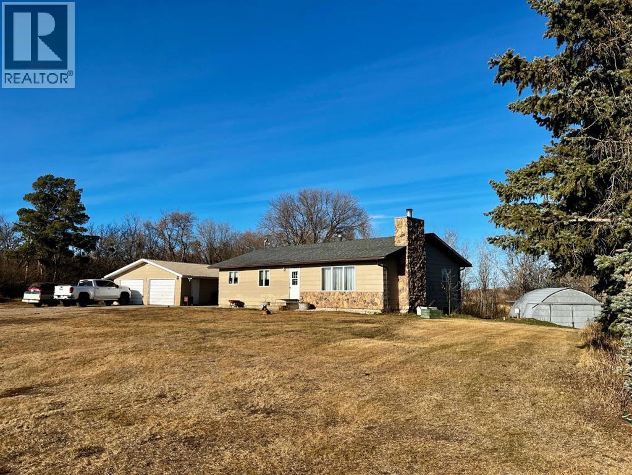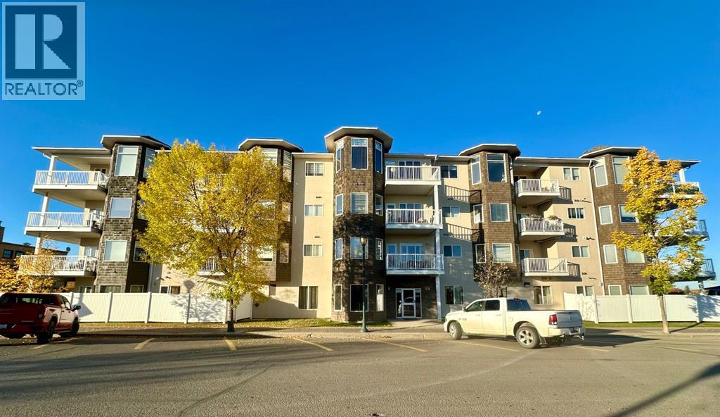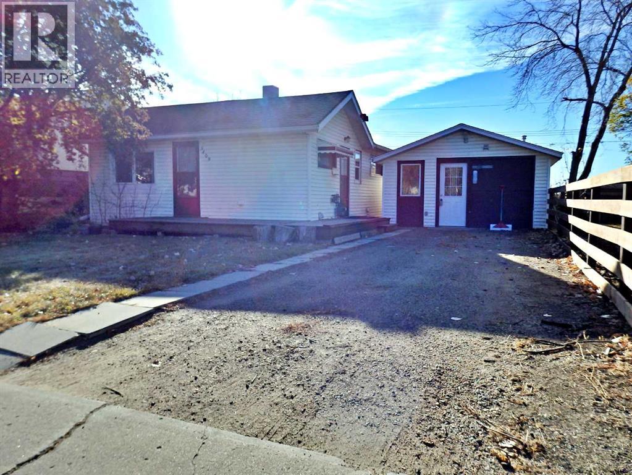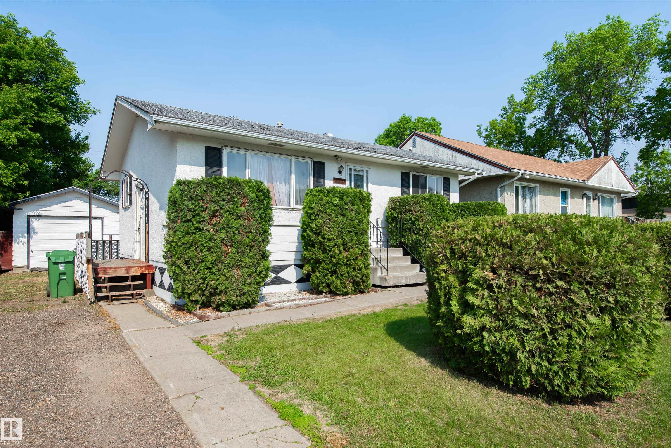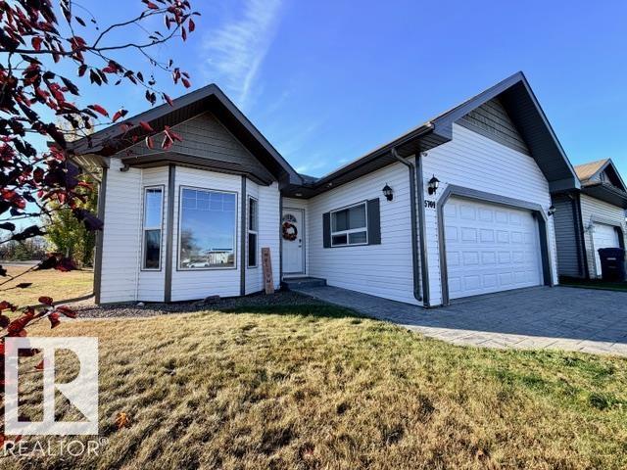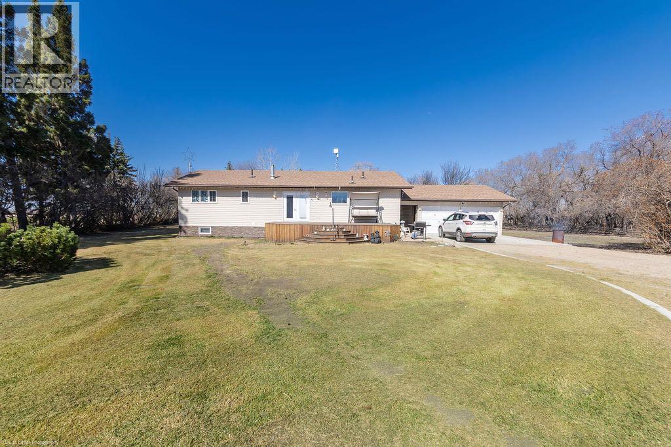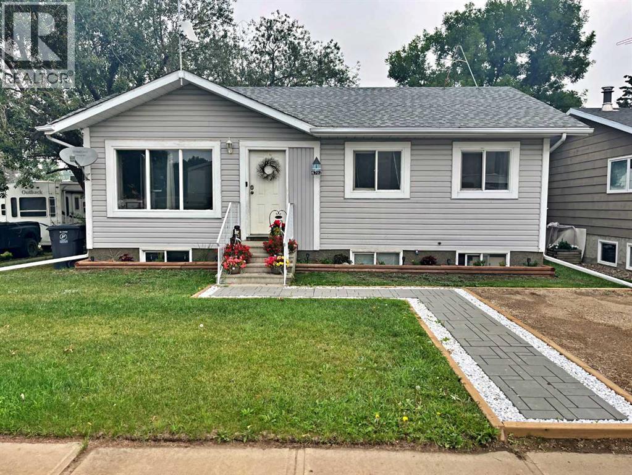
Highlights
This home is
22%
Time on Houseful
216 Days
Home features
Corner lot
Dewberry
-5.09%
Description
- Home value ($/Sqft)$164/Sqft
- Time on Houseful216 days
- Property typeSingle family
- StyleBungalow
- Year built1993
- Mortgage payment
Spread your dollar in Dewberry, AB. This well-kept 90's bungalow has seen a recent array of updates: kitchen renovation, bathroom overhaul, PEX piping, new doors, flooring, as well as all new appliances. The property is situated on a recently landscaped, corner-lot directly across from the local school. Rock-solid home, in a great location. (id:63267)
Home overview
Amenities / Utilities
- Cooling None
- Heat source Natural gas
- Heat type Forced air
Exterior
- # total stories 1
- Construction materials Poured concrete
- Fencing Not fenced
- # parking spaces 3
Interior
- # full baths 1
- # total bathrooms 1.0
- # of above grade bedrooms 4
- Flooring Laminate, linoleum
Location
- Subdivision Dewberry
Lot/ Land Details
- Lot dimensions 6000
Overview
- Lot size (acres) 0.14097744
- Building size 1008
- Listing # A2203011
- Property sub type Single family residence
- Status Active
Rooms Information
metric
- Family room 4.749m X 4.039m
Level: Basement - Recreational room / games room 5.739m X 4.039m
Level: Basement - Laundry 4.09m X 4.014m
Level: Basement - Bedroom 4.139m X 3.252m
Level: Basement - Storage 2.719m X 1.853m
Level: Basement - Primary bedroom 3.938m X 3.938m
Level: Main - Bathroom (# of pieces - 4) Measurements not available
Level: Main - Bedroom 3.048m X 2.566m
Level: Main - Bedroom 3.353m X 2.362m
Level: Main - Dining room 2.033m X 2.566m
Level: Main - Living room 4.801m X 3.834m
Level: Main - Kitchen 3.2m X 2.566m
Level: Main
SOA_HOUSEKEEPING_ATTRS
- Listing source url Https://www.realtor.ca/real-estate/28059563/4702-50-avenue-dewberry-dewberry
- Listing type identifier Idx
The Home Overview listing data and Property Description above are provided by the Canadian Real Estate Association (CREA). All other information is provided by Houseful and its affiliates.

Lock your rate with RBC pre-approval
Mortgage rate is for illustrative purposes only. Please check RBC.com/mortgages for the current mortgage rates
$-440
/ Month25 Years fixed, 20% down payment, % interest
$
$
$
%
$
%

Schedule a viewing
No obligation or purchase necessary, cancel at any time
Nearby Homes
Real estate & homes for sale nearby

