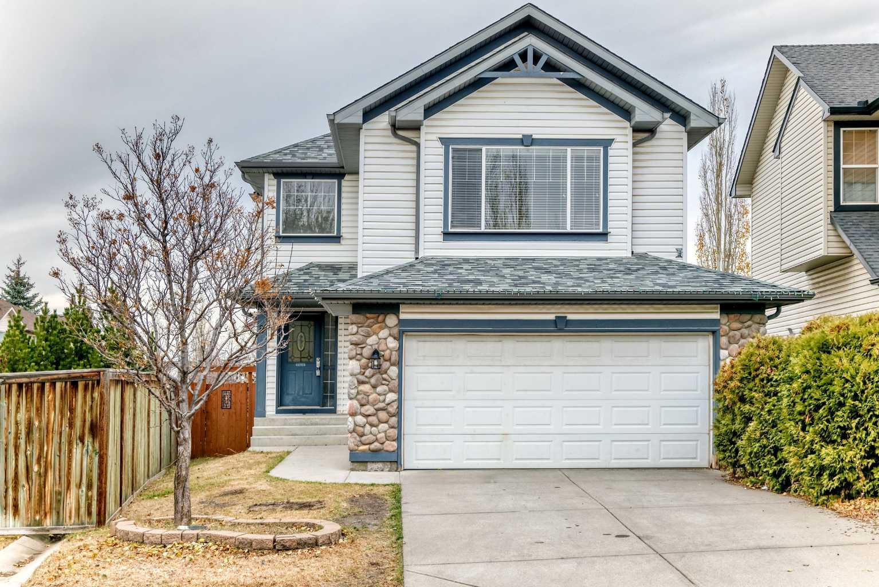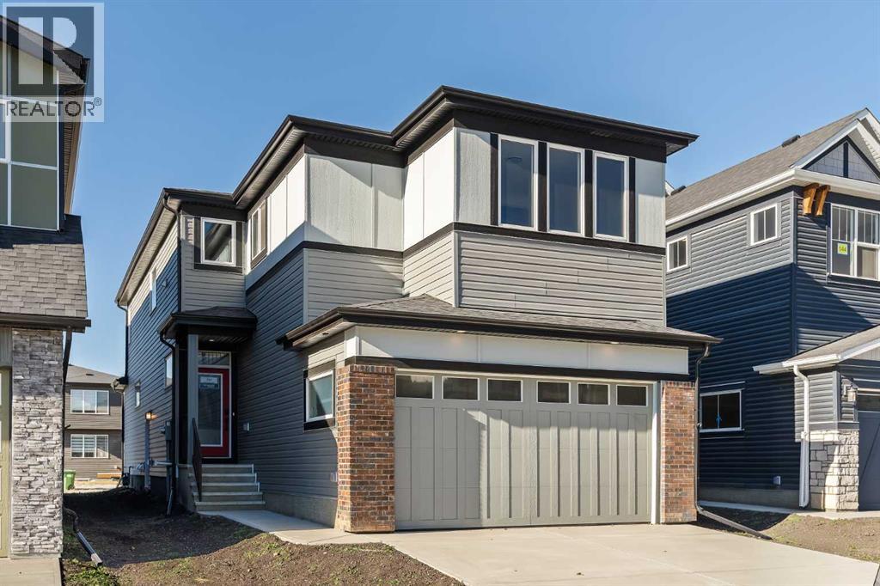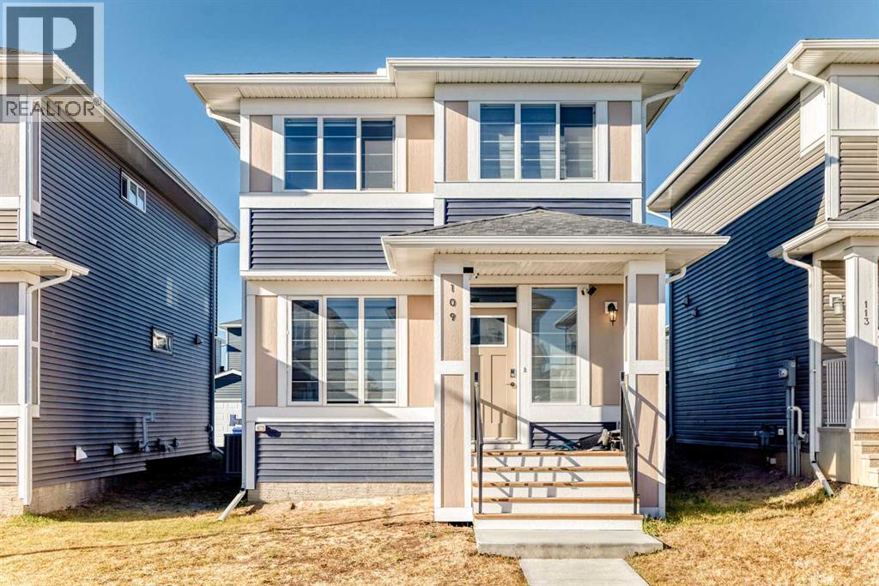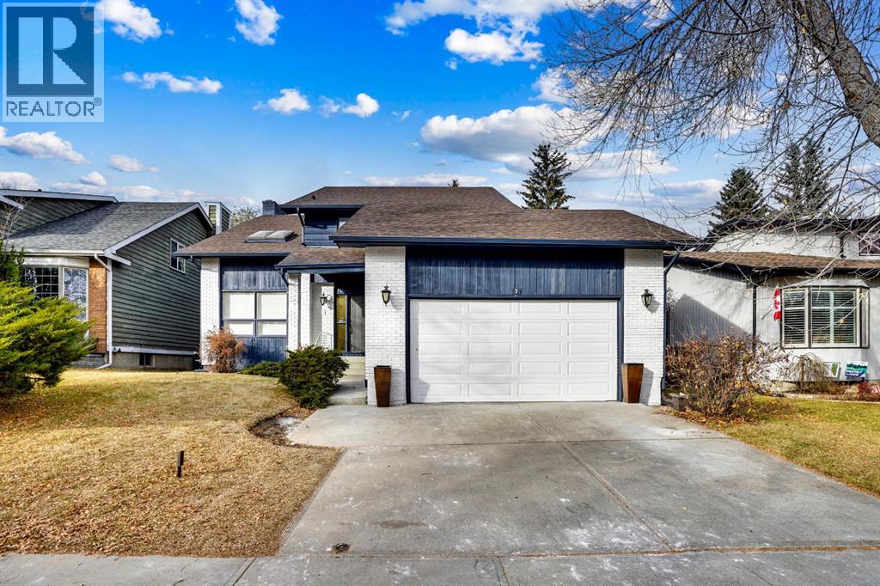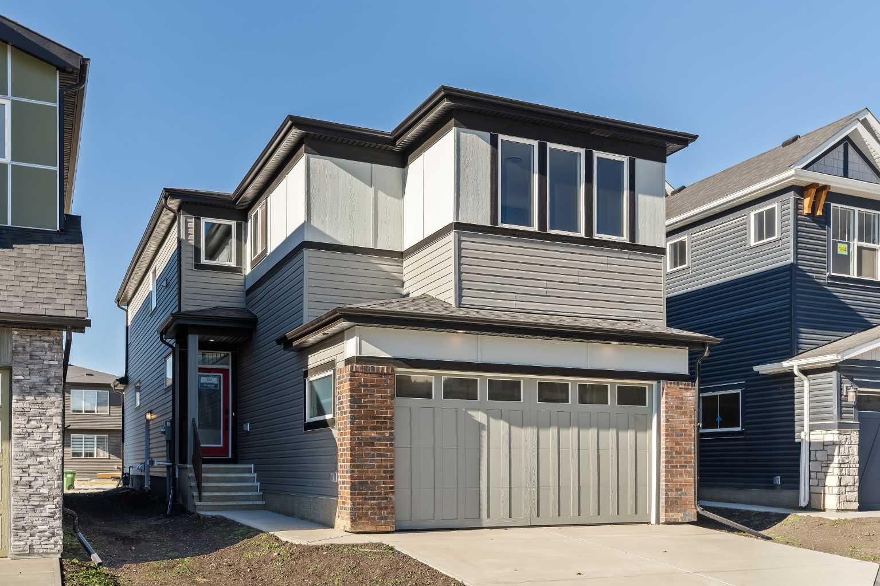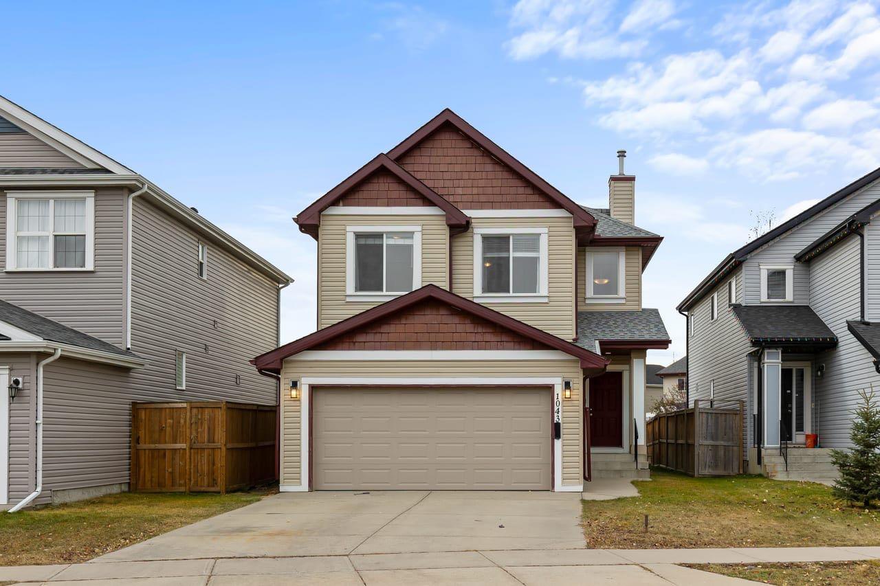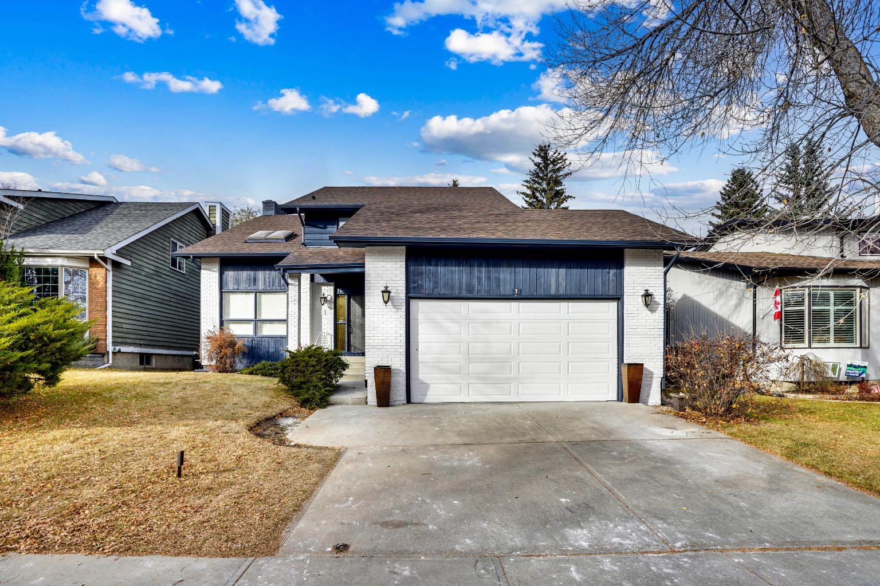- Houseful
- AB
- Diamond City
- T0K
- 100007 Range Road 220
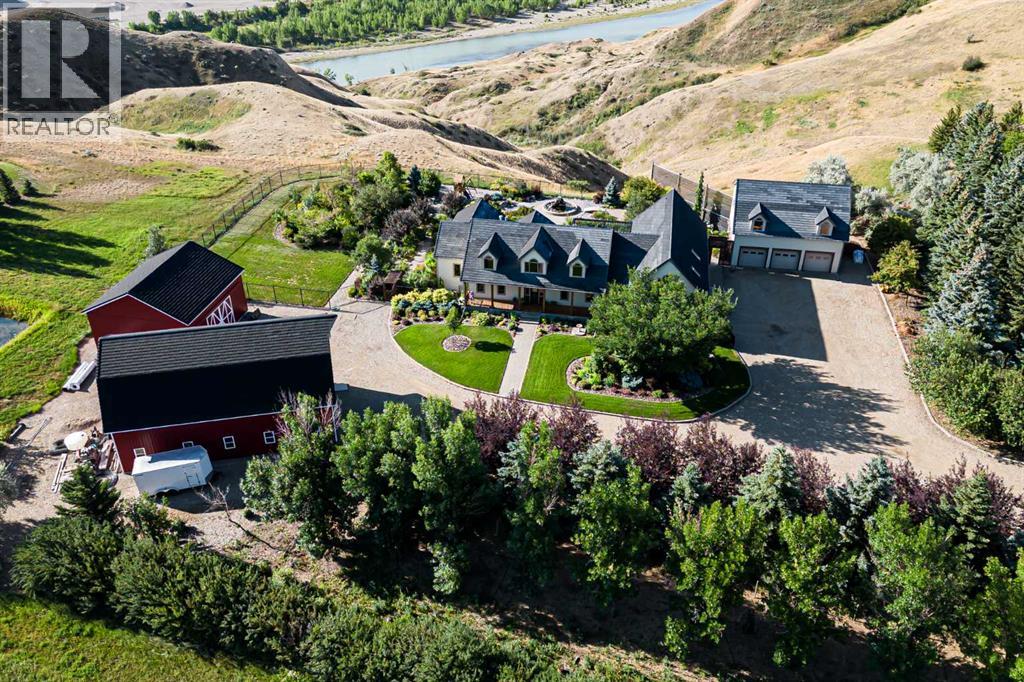
100007 Range Road 220
100007 Range Road 220
Highlights
Description
- Home value ($/Sqft)$628/Sqft
- Time on Houseful207 days
- Property typeSingle family
- StyleBungalow
- Lot size11.67 Acres
- Year built2004
- Garage spaces2
- Mortgage payment
Discover the perfect blend of luxury and natural beauty in this stunning executive property, offering unrivaled views of the Old Man River Valley. Nestled within 12 pristine acres and just 10 minutes from Lethbridge, this remarkable estate provides a peaceful retreat surrounded by mature trees and expansive open spaces. The pride of ownership radiates throughout, making this a rare gem you won’t want to miss!Built in 2004, this exquisite residence encompasses 3,544 square feet of beautifully designed living space, highlighted by outstanding craftsmanship. With five spacious bedrooms and three and a half bathrooms, the home is ideal for both grand entertaining and cozy family gatherings. Enjoy the ambiance created by multiple fireplaces, updated vinyl plank flooring, and extraordinary wood detail finishes that add sophistication to every corner.A versatile 900-square-foot basement suite includes two additional bedrooms, a full bathroom, a kitchen, and spacious living areas with a separate entrance—perfect for guests or generating rental income.This property features three impressive outbuildings tailored to suit your lifestyle needs. The pool house offers over 1,700 square feet of developed space, including a workout area, spa, and an upstairs games room, along with a separate oversized single-car garage. For hobbyists and professionals, the woodworking shop spans 3,300 square feet and is equipped with a three-phase transformer converter and 200 amp service. Additionally, a large shop measuring nearly 1,200 square feet provides ample space for oversized vehicle storage and all essentials for acreage living.This home is adorned with custom touches throughout, including a stunning custom-etched Waterton mural on the granite floor in the entrance, a dropped oak beam ceiling detail, and built-in cabinetry that exudes elegance. Step outside to an oversized composite deck complete with a covered metal pergola—perfect for entertaining family and friends. The meticulousl y landscaped yard features endless perennials, trees, and fruit trees, creating an enchanting outdoor experience.This property is equipped with two water supplies—the Lethbridge North Water Co-op and the LNID—for added convenience. The home features ICF (Insulated Concrete Form) construction for superior soundproofing and energy efficiency, as well as a durable Rubber tile roof, and Hardi concrete siding. Modern comforts abound, including an HRV system, water softeners, a distiller system for pristine drinking water, in-floor heating with a boiler system, and a luxurious custom glass shower equipped with a steam unit, along with stunning quartz countertops and so much more!More than just an acreage, this property is a versatile dream come true—perfect for everyday living, an Airbnb adventure, or even a wedding pavilion! The options are endless, and the opportunity to create your ideal lifestyle awaits.Contact your real estate agent today to explore this remarkable property! (id:63267)
Home overview
- Cooling Central air conditioning
- Heat source Natural gas
- Heat type Forced air, in floor heating
- # total stories 1
- Construction materials Icf block
- Fencing Fence
- # garage spaces 2
- Has garage (y/n) Yes
- # full baths 3
- # half baths 1
- # total bathrooms 4.0
- # of above grade bedrooms 5
- Flooring Carpeted, marble/granite/quartz, tile, vinyl plank
- Has fireplace (y/n) Yes
- View View
- Directions 2089031
- Lot desc Landscaped, lawn
- Lot dimensions 11.67
- Lot size (acres) 11.67
- Building size 3584
- Listing # A2209064
- Property sub type Single family residence
- Status Active
- Storage 1.015m X 1.676m
Level: Basement - Bedroom 4.471m X 3.429m
Level: Basement - Bathroom (# of pieces - 4) 2.691m X 2.972m
Level: Basement - Other 3.862m X 6.172m
Level: Basement - Family room 6.934m X 10.388m
Level: Basement - Furnace 4.191m X 2.006m
Level: Basement - Kitchen 1.625m X 4.749m
Level: Basement - Recreational room / games room 5.462m X 7.772m
Level: Basement - Bedroom 3.328m X 4.368m
Level: Basement - Office 3.834m X 5.029m
Level: Basement - Living room 4.395m X 4.749m
Level: Basement - Bedroom 3.328m X 4.496m
Level: Main - Family room 6.248m X 5.691m
Level: Main - Foyer 3.328m X 4.292m
Level: Main - Breakfast room 6.425m X 3.429m
Level: Main - Bedroom 4.319m X 3.682m
Level: Main - Dining room 3.862m X 4.776m
Level: Main - Kitchen 5.435m X 3.353m
Level: Main - Bathroom (# of pieces - 5) 4.063m X 2.719m
Level: Main - Bathroom (# of pieces - 4) 2.667m X 2.743m
Level: Main
- Listing source url Https://www.realtor.ca/real-estate/28135105/100007-range-road-220-diamond-city
- Listing type identifier Idx

$-6,000
/ Month


