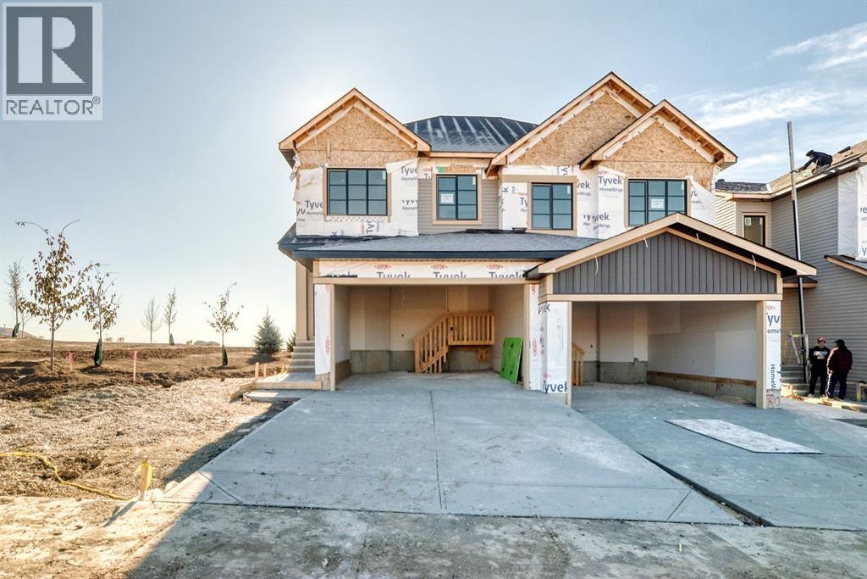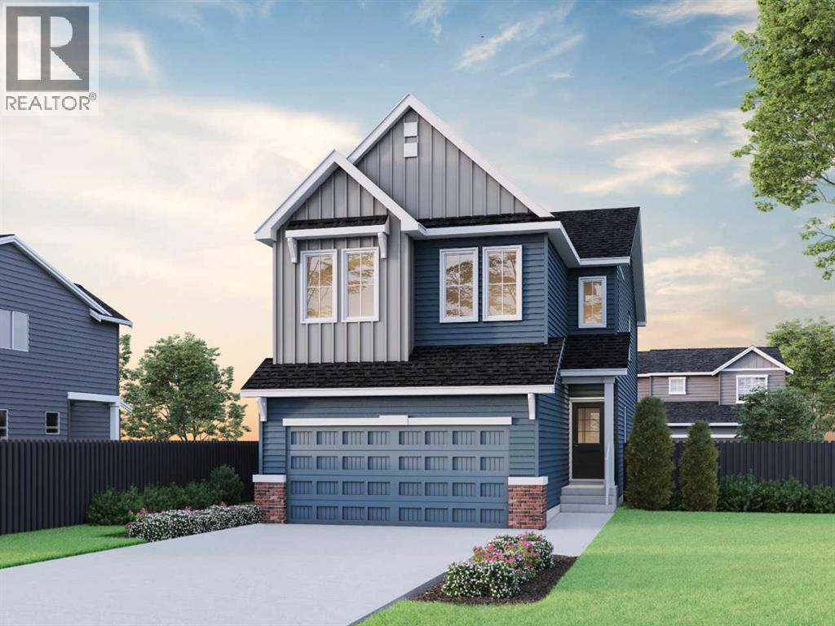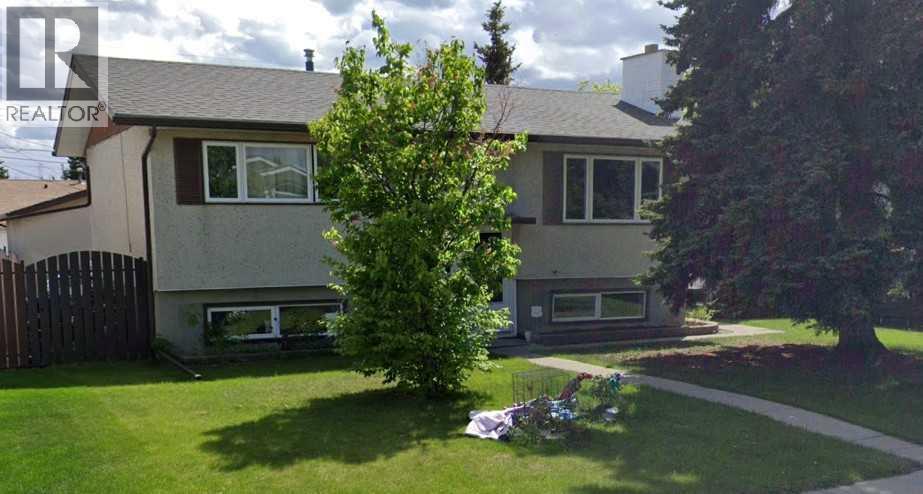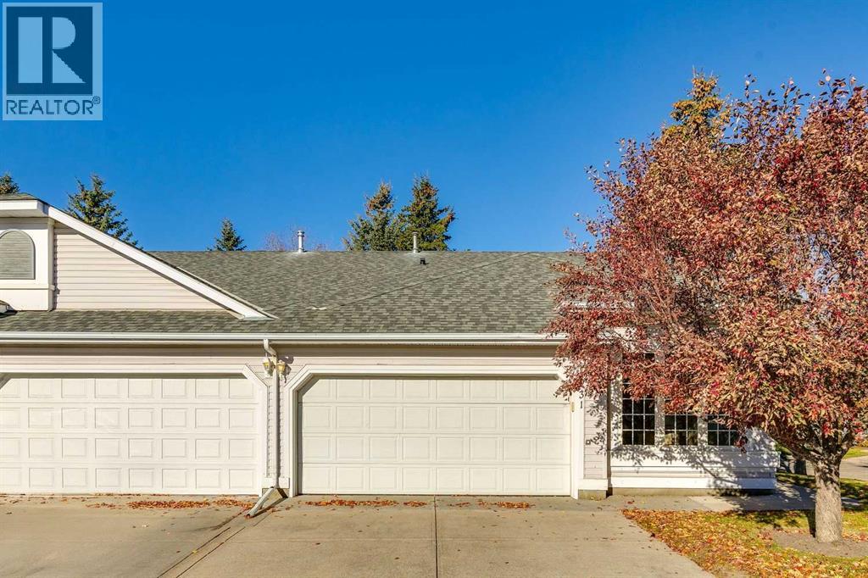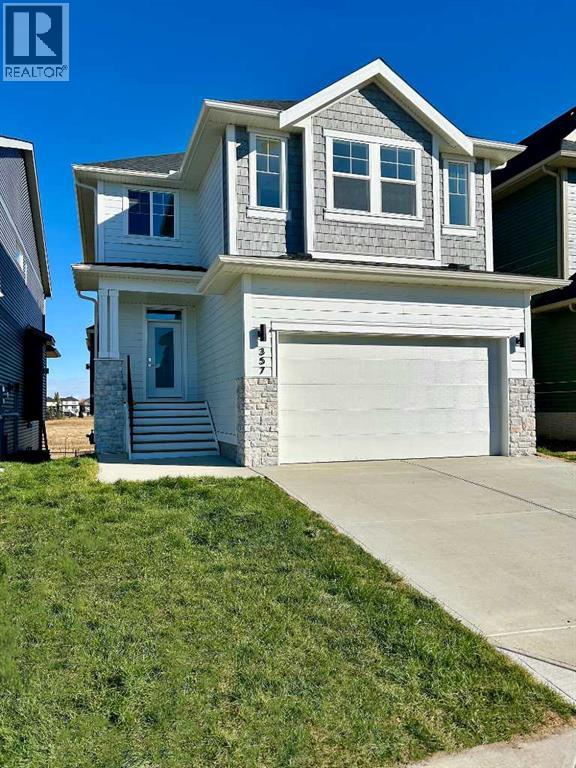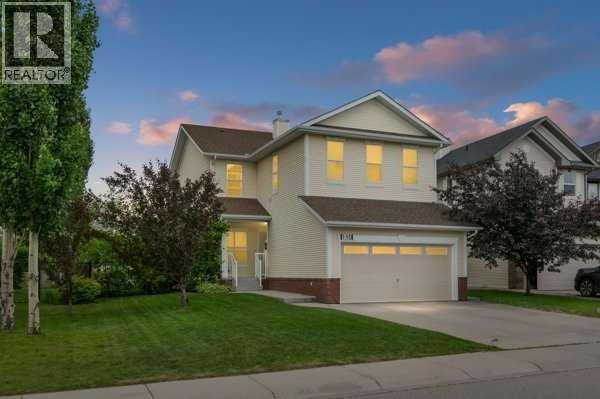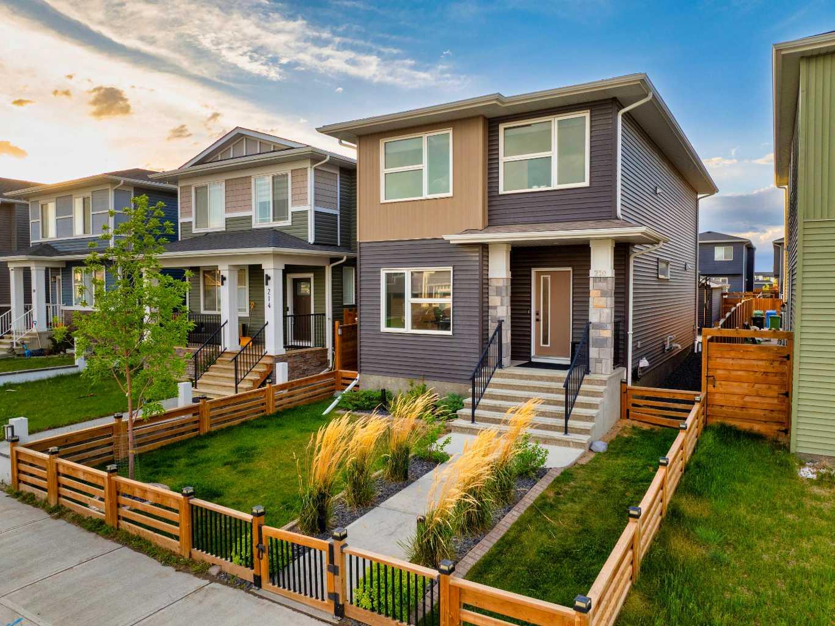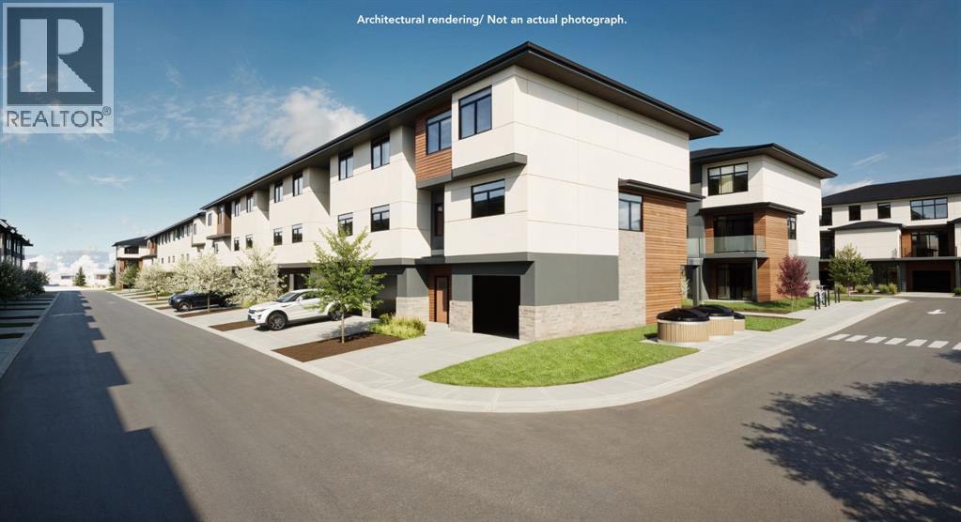- Houseful
- AB
- Diamond Valley
- T0L
- 135 Riverwood Cres SW
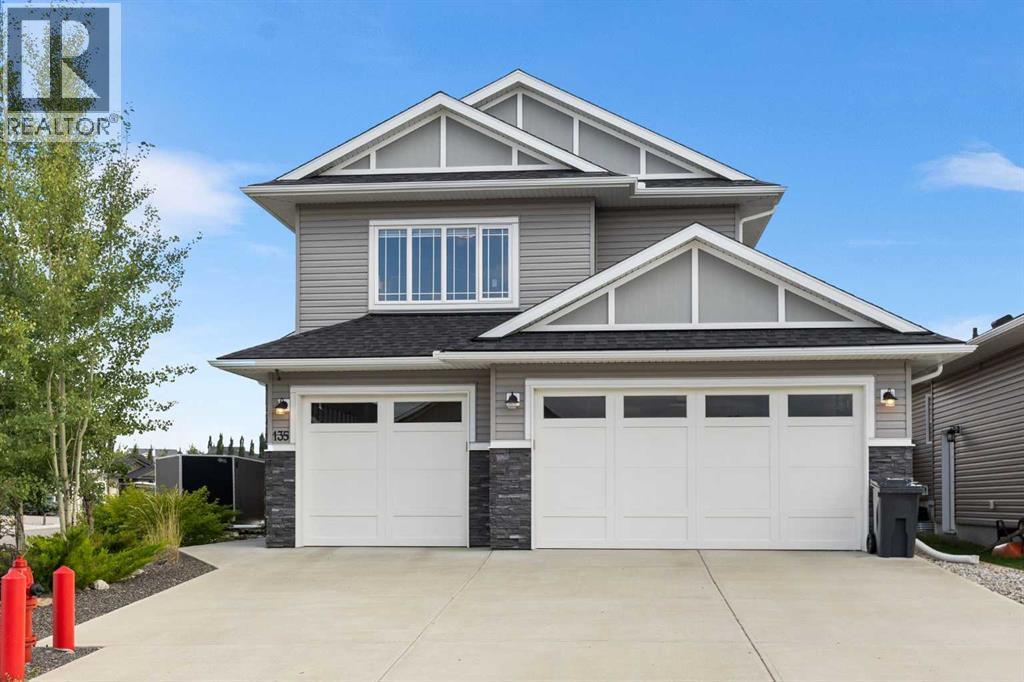
135 Riverwood Cres SW
135 Riverwood Cres SW
Highlights
Description
- Home value ($/Sqft)$454/Sqft
- Time on Houseful68 days
- Property typeSingle family
- Median school Score
- Year built2017
- Garage spaces3
- Mortgage payment
***Open House this Saturday, Aug 23rd, 11AM to 1PM*** This stunning 5 bedroom, 3.5 bath home sits on a quiet south facing corner lot in Diamond Valley’s sought after Riverwood community. Enjoy a peaceful, walkable neighbourhood with parks, nature trails, golf, breweries, restaurants, and schools all nearby, plus quick access to Kananaskis, 15 minutes to Okotoks, and 25 minutes to Calgary. Inside, the bright main level boasts soaring vaulted ceilings, luxury vinyl plank, and a gas fireplace. The chef’s kitchen is a showstopper with a massive island, premium appliances, under-counter wine fridge, pantry, and a 4-stage RO water system. Two additional bedrooms, one with its own ensuite, a two piece powder room, and mudroom off garage complete this floor. The unique layout features a private primary suite on its own floor with a fireplace, walk-in closet, and spa-inspired ensuite with a rain shower. A fully finished basement with 9' ceilings, has a large rec room, 2 big bedrooms, and 3-pc bath providing plenty of living space. Outside is designed for year-round enjoyment and minimal upkeep: a rockscaped yard with perennial beds, raised garden boxes, and two gated access points. There’s also a shed with a ramp, RV parking pad, decorative stone hardscaping, and privacy windows.The heated triple garage is oversized, perfect for vehicles, hobbies, or storage. Comfort and convenience upgrades include central A/C, home run manifold plumbing, UV water disinfection, full professional paint, and recent furnace/duct cleaning. Move-in ready, impeccably maintained, and loaded with extras, this home delivers small-town charm with big-city access, the perfect combination for families, entertainers, and outdoor enthusiasts alike. (id:63267)
Home overview
- Cooling Central air conditioning
- Heat source Natural gas
- Heat type Other, forced air
- # total stories 2
- Construction materials Wood frame
- Fencing Fence
- # garage spaces 3
- # parking spaces 6
- Has garage (y/n) Yes
- # full baths 3
- # half baths 1
- # total bathrooms 4.0
- # of above grade bedrooms 5
- Flooring Carpeted, tile, vinyl plank
- Has fireplace (y/n) Yes
- Community features Golf course development
- Subdivision Riverwood
- Directions 1981227
- Lot dimensions 5050
- Lot size (acres) 0.11865602
- Building size 1715
- Listing # A2247636
- Property sub type Single family residence
- Status Active
- Other 2.362m X 2.109m
Level: 2nd - Bathroom (# of pieces - 4) 2.338m X 2.643m
Level: 2nd - Primary bedroom 4.776m X 5.233m
Level: 2nd - Bedroom 3.81m X 3.81m
Level: Basement - Bathroom (# of pieces - 3) 2.338m X 1.5m
Level: Basement - Furnace 3.453m X 4.395m
Level: Basement - Bedroom 3.734m X 3.886m
Level: Basement - Recreational room / games room 5.816m X 7.721m
Level: Basement - Dining room 2.768m X 3.505m
Level: Main - Laundry 2.21m X 2.539m
Level: Main - Kitchen 2.768m X 3.886m
Level: Main - Bathroom (# of pieces - 2) 1.6m X 1.548m
Level: Main - Living room 3.277m X 7.391m
Level: Main - Bedroom 3.81m X 3.453m
Level: Main - Bathroom (# of pieces - 4) 1.472m X 2.566m
Level: Main - Bedroom 3.633m X 2.566m
Level: Main
- Listing source url Https://www.realtor.ca/real-estate/28730665/135-riverwood-crescent-sw-diamond-valley-riverwood
- Listing type identifier Idx

$-2,077
/ Month

