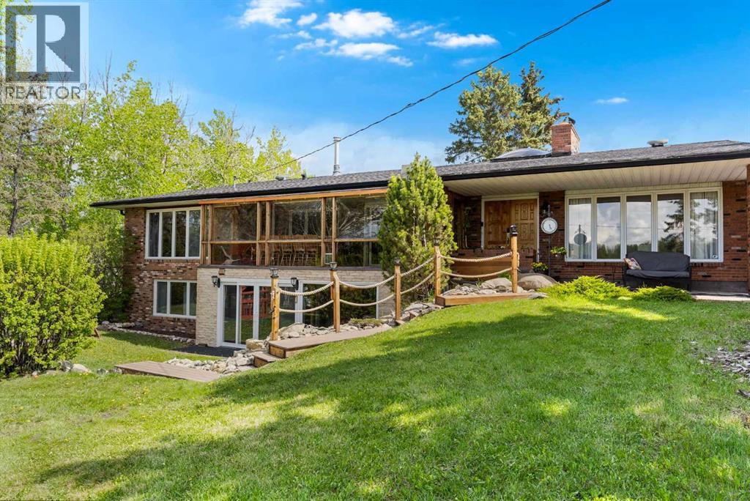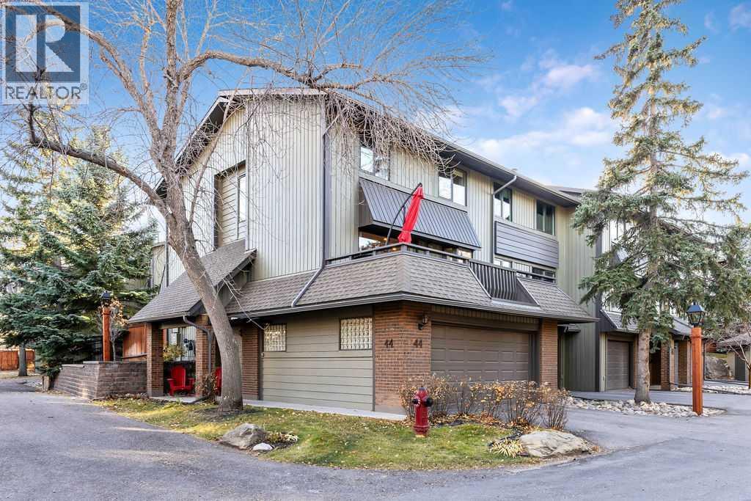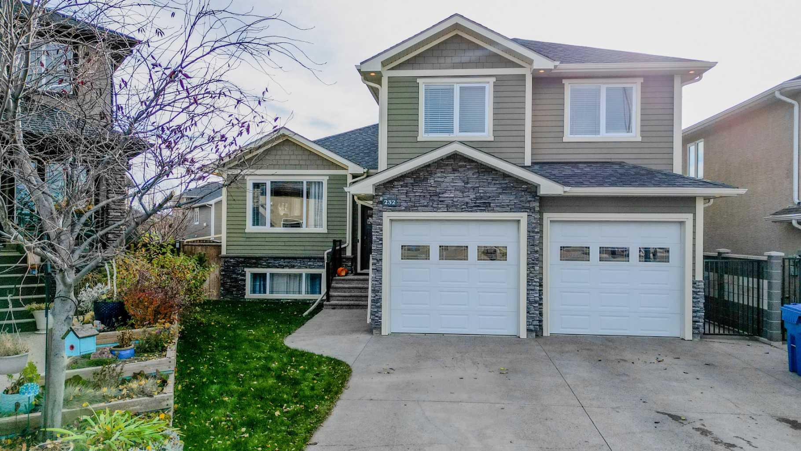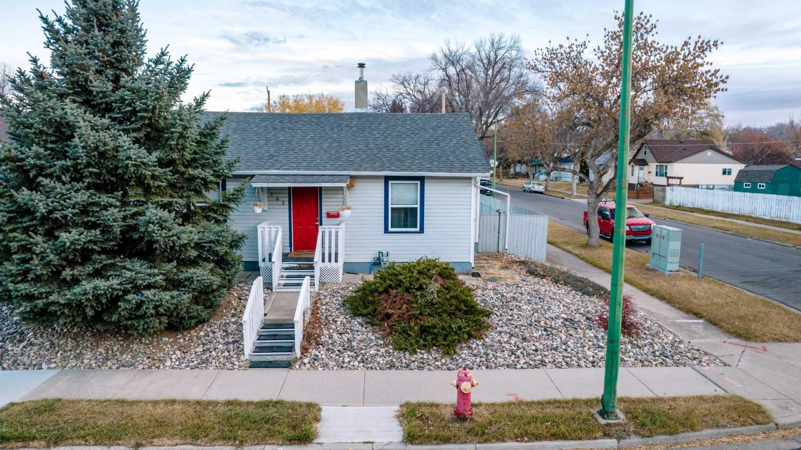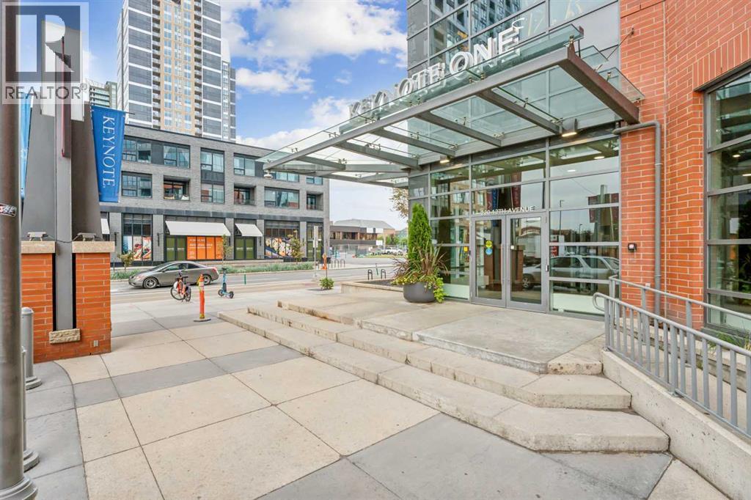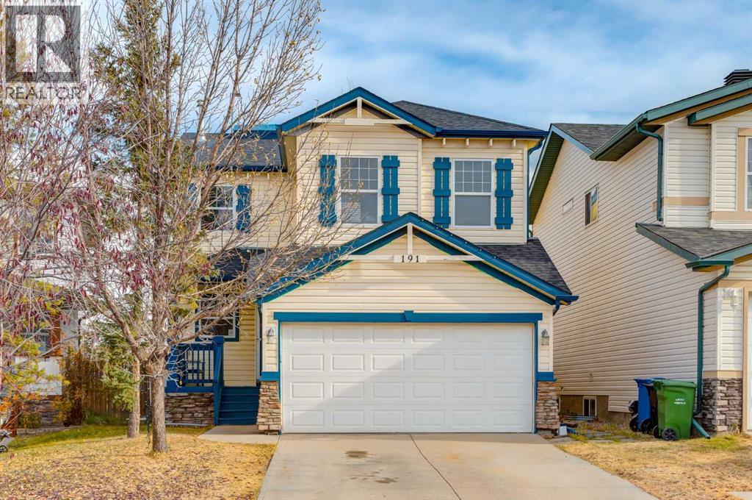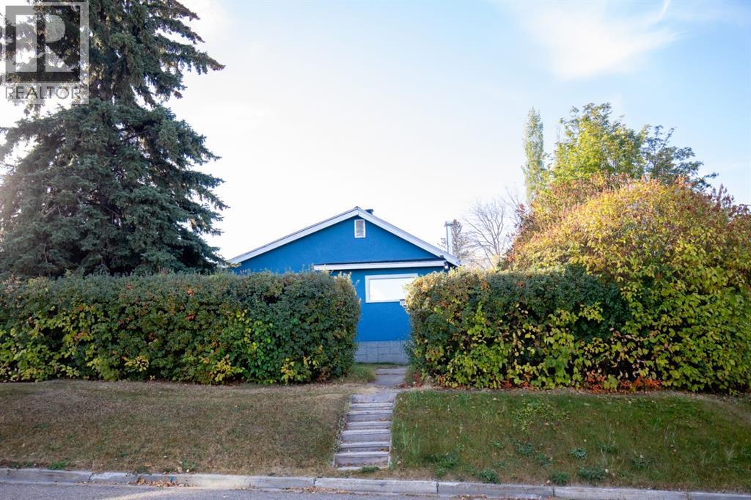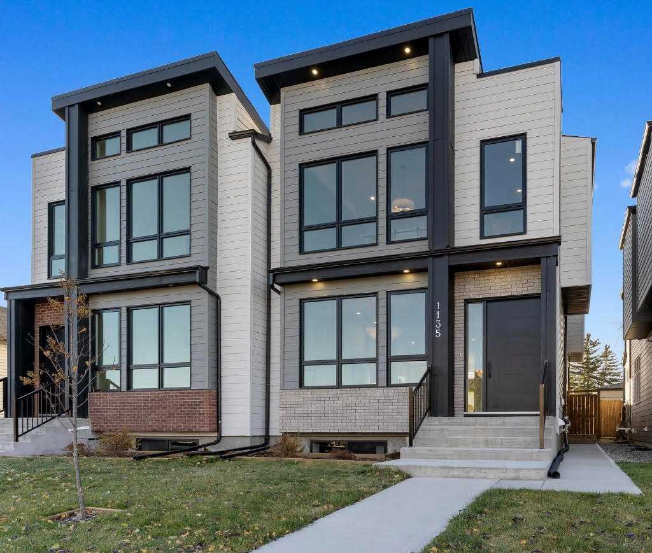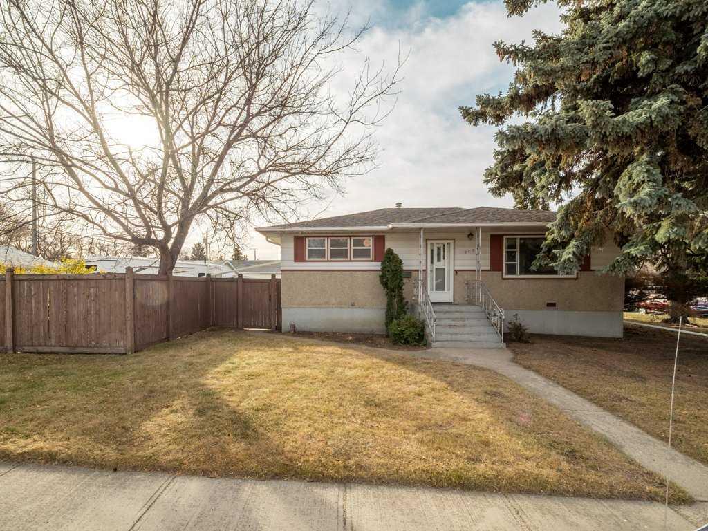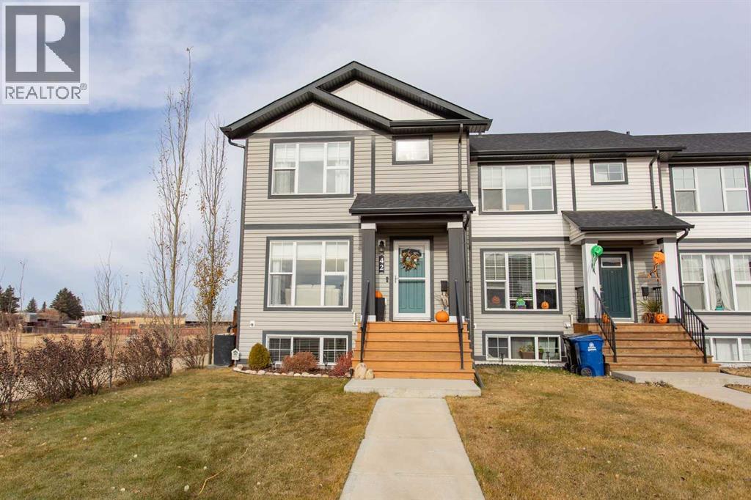- Houseful
- AB
- Diamond Valley
- T0L
- 185 Riverwood Cres
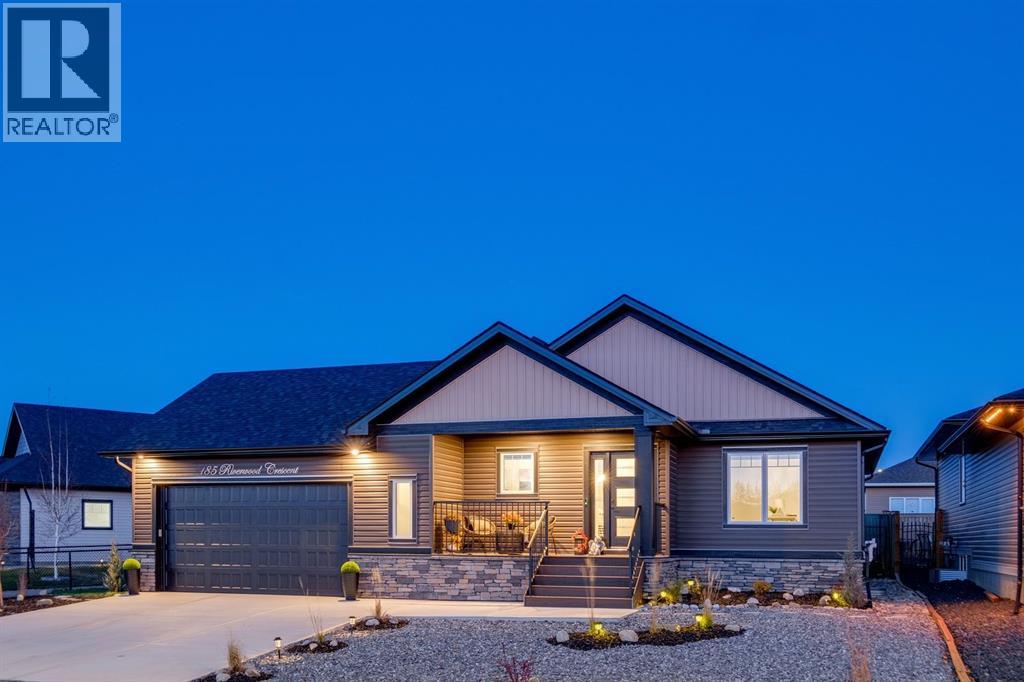
185 Riverwood Cres
185 Riverwood Cres
Highlights
Description
- Home value ($/Sqft)$648/Sqft
- Time on Housefulnew 31 hours
- Property typeSingle family
- StyleBungalow
- Median school Score
- Lot size5,877 Sqft
- Year built2024
- Garage spaces2
- Mortgage payment
Executive CUSTOM-BUILT BUNGALOW offering TURNKEY LUXURY in one of the most SOUGHT-AFTER COMMUNITIES — just 30 MINUTES from CALGARY and 15 to OKOTOKS. This IMMACULATE 2-BED, 2-BATH home showcases VAULTED CEILINGS, MAIN FLOOR LAUNDRY with a SINK off the garage, and durable VINYL FLOORING throughout. Once fully finished, this home could offer up to 2,200 SQFT of developed living space.The GORGEOUS HIGH-END KITCHEN is designed for ENTERTAINING, featuring a LARGE ISLAND, full-height cabinetry, QUARTZ countertops, walk-in pantry, and upgraded lighting. The OPEN-CONCEPT layout is bright and welcoming, filled with NATURAL LIGHT and accented by MODERN FINISHES.The PRIMARY SUITE includes a SPA-INSPIRED ENSUITE with a full-tile WALK-IN SHOWER, while the second bathroom features a full-tile TUB/SHOWER combination. Additional upgrades include TRIPLE-PANE WINDOWS, HUNTER DOUGLAS blinds, BUILT-IN CALIFORNIA CLOSETS, and a COMPOSITE FRONT PORCH.Located in the CHARMING COMMUNITY of DIAMOND VALLEY, this home sits across from a 7 KM WALKING TRAIL and a BEAUTIFUL CREEK — with a MOUNTAIN VIEW every time you drive home. The community offers a HOSPITAL, GOLF COURSE, and a CHARMING DOWNTOWN filled with local shops and restaurants. The spacious, unfinished BASEMENT provides endless potential, with mechanicals tucked out of the way and a roughed-in bathroom ready for development.Low-maintenance landscaping and a relaxing backyard deck complete this perfect blend of LUXURY, COMFORT, and SMALL-TOWN SERENITY. Experience the best of RIVERWOOD ESTATES living — and be sure to WATCH THE VIDEO to truly appreciate everything this exceptional home and community has to offer! (id:63267)
Home overview
- Cooling None
- Heat type Forced air
- # total stories 1
- Construction materials Wood frame
- Fencing Fence
- # garage spaces 2
- # parking spaces 5
- Has garage (y/n) Yes
- # full baths 2
- # total bathrooms 2.0
- # of above grade bedrooms 2
- Flooring Vinyl plank
- Has fireplace (y/n) Yes
- Community features Golf course development
- Subdivision Riverwood estates
- Lot dimensions 546
- Lot size (acres) 0.13491476
- Building size 1118
- Listing # A2268109
- Property sub type Single family residence
- Status Active
- Dining room 4.267m X 2.743m
Level: Main - Bedroom 3.53m X 2.996m
Level: Main - Living room 4.267m X 3.353m
Level: Main - Bathroom (# of pieces - 3) Level: Main
- Primary bedroom 3.557m X 3.505m
Level: Main - Bathroom (# of pieces - 4) Level: Main
- Kitchen 4.267m X 3.505m
Level: Main - Laundry 1.777m X 2.438m
Level: Main
- Listing source url Https://www.realtor.ca/real-estate/29053242/185-riverwood-crescent-diamond-valley-riverwood-estates
- Listing type identifier Idx

$-1,933
/ Month

