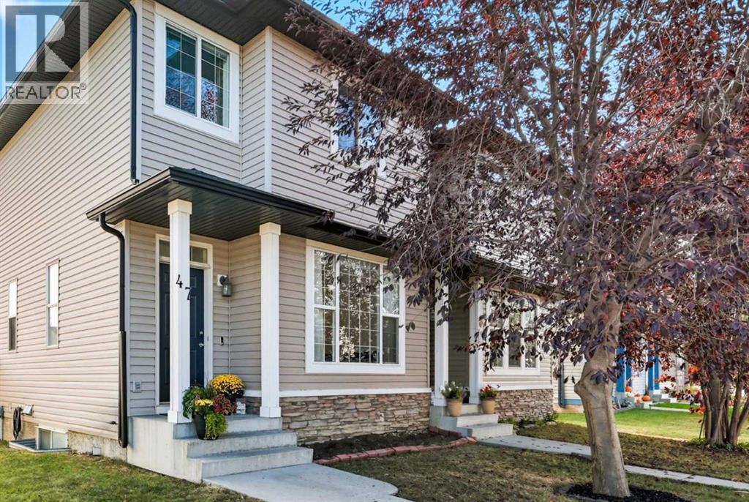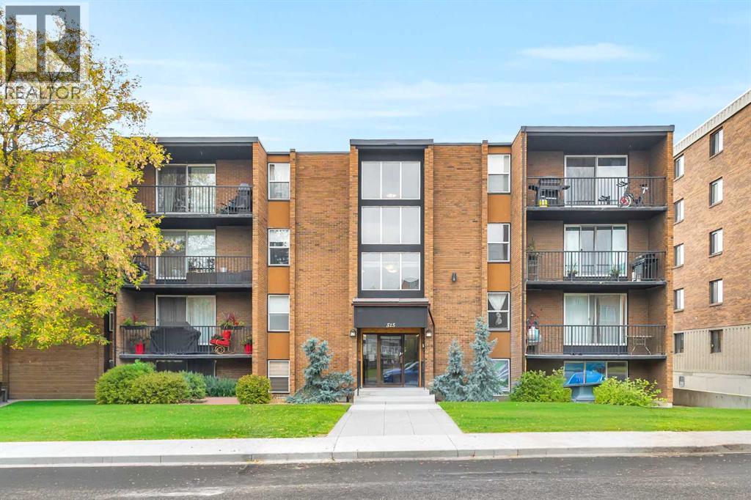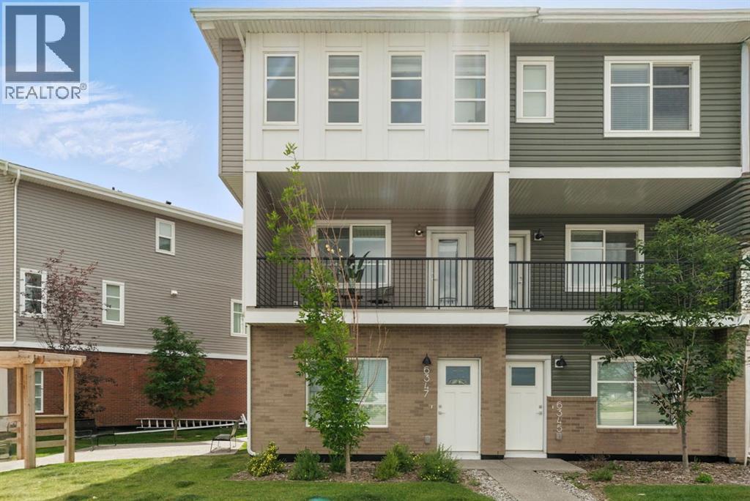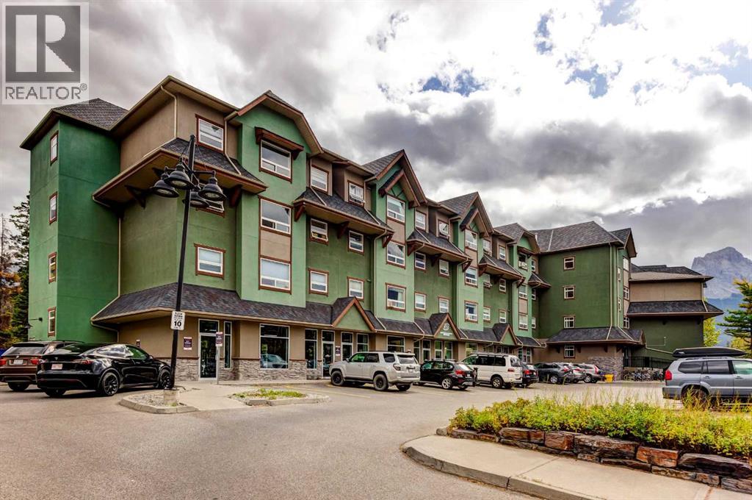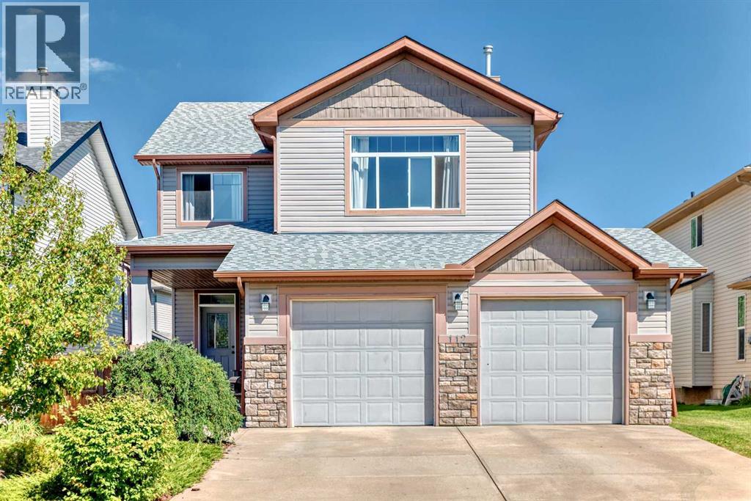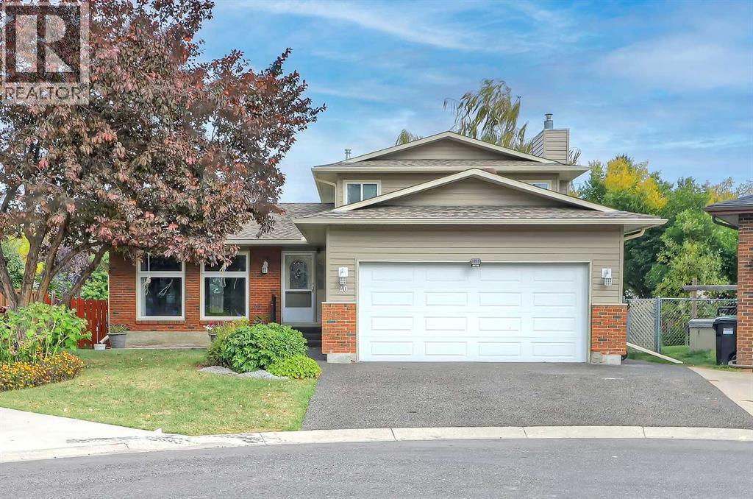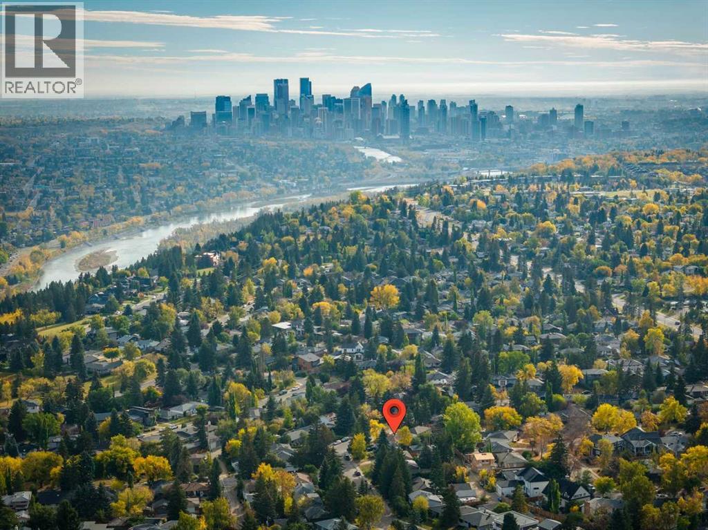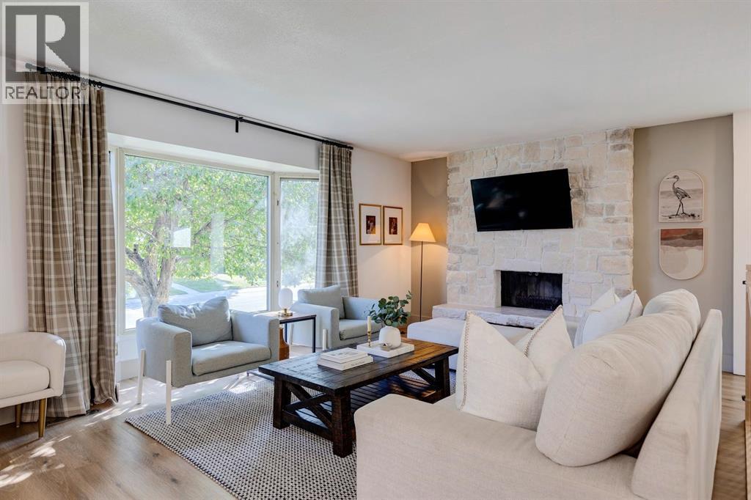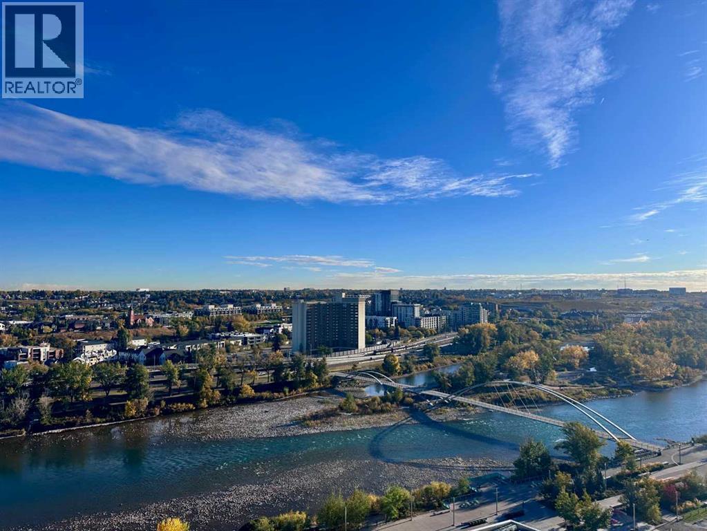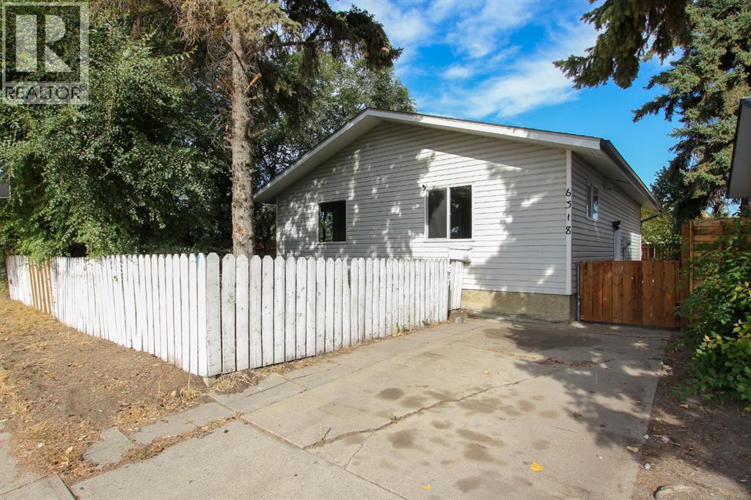- Houseful
- AB
- Diamond Valley
- T0L
- 415 Sunrise Hl
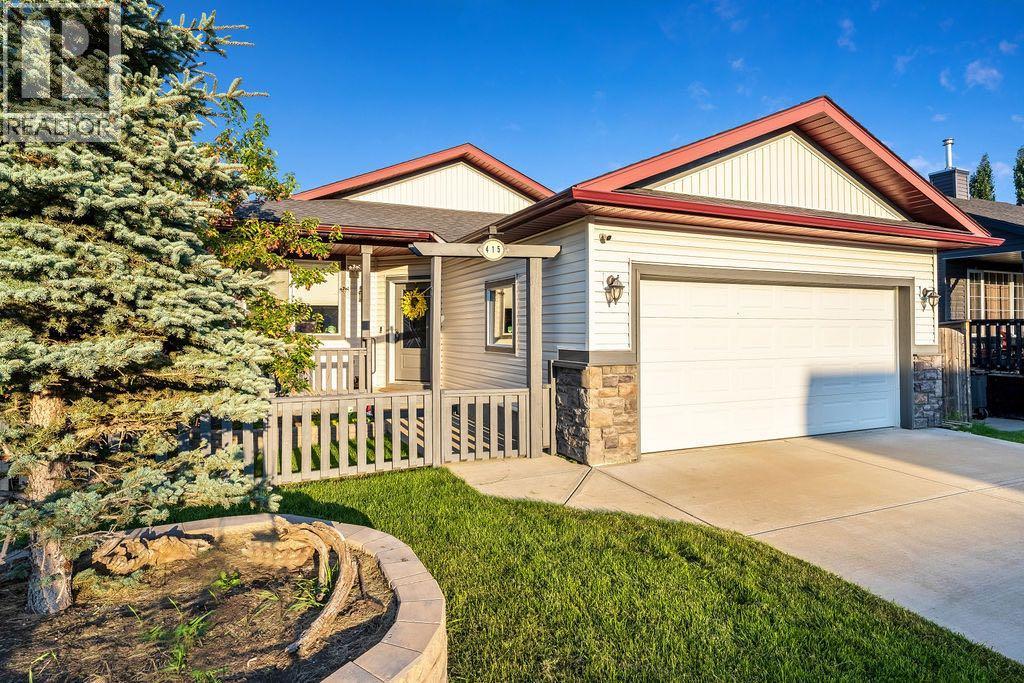
415 Sunrise Hl
415 Sunrise Hl
Highlights
Description
- Home value ($/Sqft)$490/Sqft
- Time on Housefulnew 59 minutes
- Property typeSingle family
- StyleBungalow
- Median school Score
- Lot size5,497 Sqft
- Year built2007
- Garage spaces2
- Mortgage payment
You’ll be wowed by the condition of this charming 2007 walkout bungalow, offering 1,222 sq. ft. of comfortable living space on the main floor. This four-bedroom home is thoughtfully designed for both convenience and style. The spacious kitchen features an abundance of cabinetry, perfect for family meals and entertaining. The master suite includes a large walk-in closet, while the main floor laundry adds everyday ease.The fully finished walkout basement expands your living area with two additional bedrooms, a large family room, and a wet bar/kitchen area—ideal for guests or family gatherings.Set on a rectangular, landscaped lot with back lane access, this property also boasts a fully finished double attached garage. With its thoughtful layout and meticulous care, this bungalow is ready to welcome its next owners. (id:63267)
Home overview
- Cooling Central air conditioning
- Heat source Natural gas
- Heat type Forced air
- # total stories 1
- Construction materials Wood frame
- Fencing Fence
- # garage spaces 2
- # parking spaces 4
- Has garage (y/n) Yes
- # full baths 2
- # total bathrooms 2.0
- # of above grade bedrooms 4
- Flooring Carpeted, laminate, linoleum
- Lot desc Landscaped
- Lot dimensions 510.68
- Lot size (acres) 0.1261873
- Building size 1222
- Listing # A2257839
- Property sub type Single family residence
- Status Active
- Bedroom 3.277m X 5.31m
Level: Basement - Laundry 1.777m X 3.911m
Level: Basement - Bathroom (# of pieces - 4) 1.472m X 2.234m
Level: Basement - Storage 2.286m X 3.124m
Level: Basement - Family room 3.53m X 5.182m
Level: Basement - Other 2.92m X 6.401m
Level: Basement - Bedroom 3.429m X 3.987m
Level: Basement - Living room 3.301m X 5.435m
Level: Main - Dining room 2.49m X 5.614m
Level: Main - Other 1.472m X 1.881m
Level: Main - Primary bedroom 3.658m X 4.724m
Level: Main - Bedroom 3.149m X 3.353m
Level: Main - Bathroom (# of pieces - 4) 1.524m X 3.048m
Level: Main - Laundry 0.914m X 1.981m
Level: Main - Kitchen 3.301m X 5.614m
Level: Main
- Listing source url Https://www.realtor.ca/real-estate/28945316/415-sunrise-hill-diamond-valley
- Listing type identifier Idx

$-1,597
/ Month

