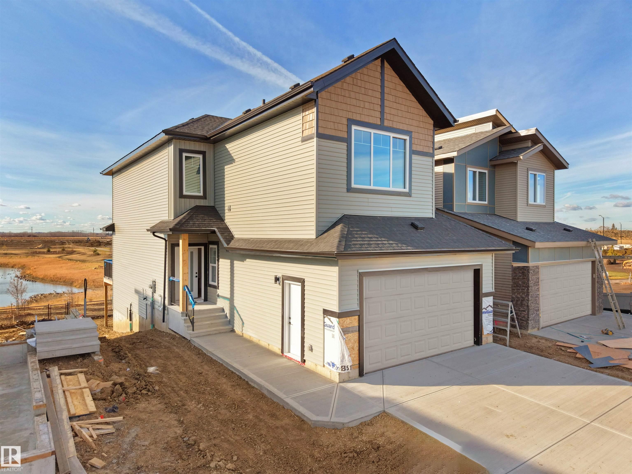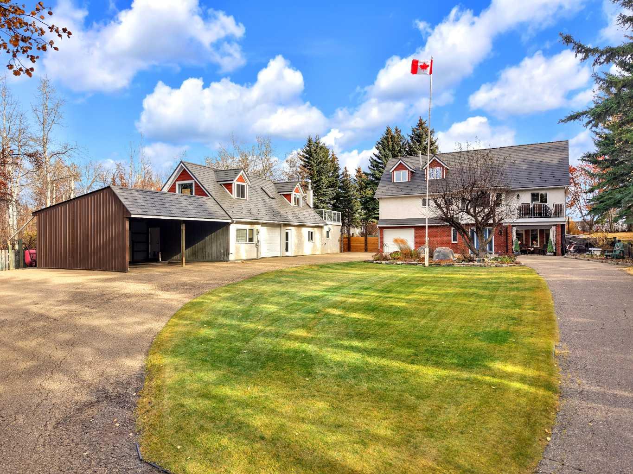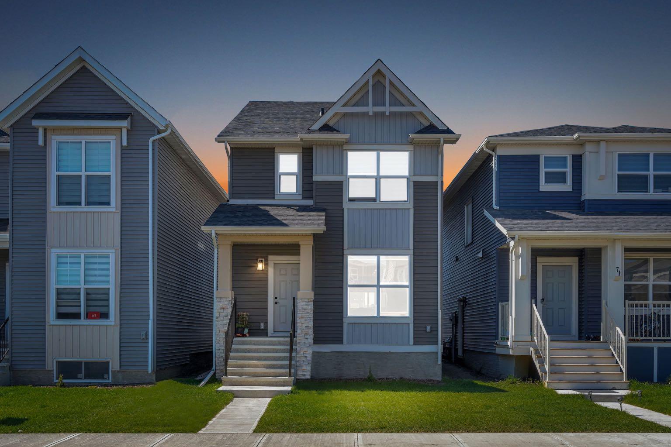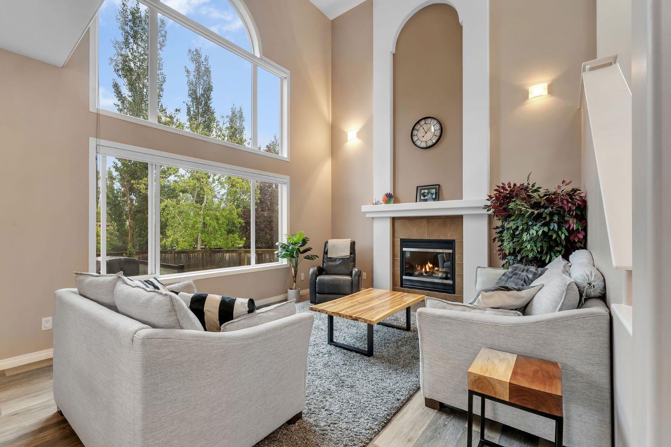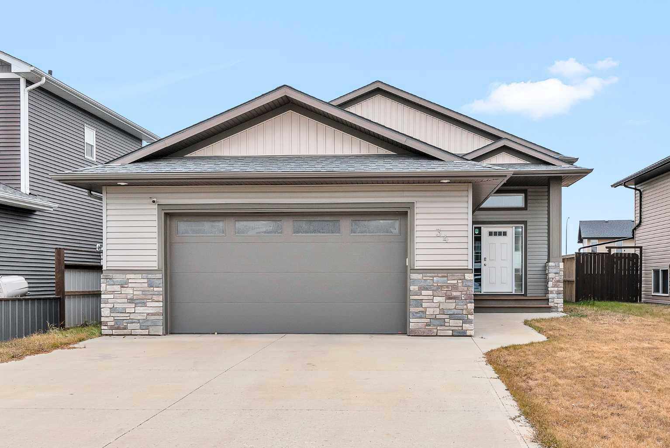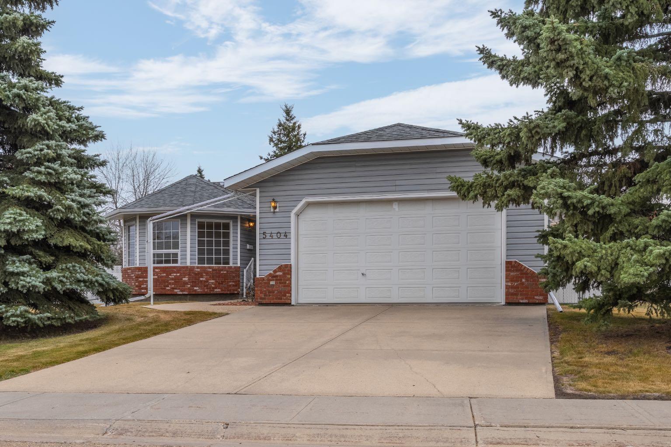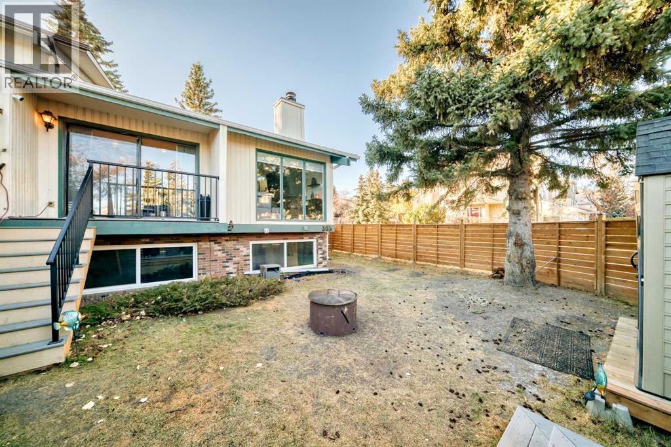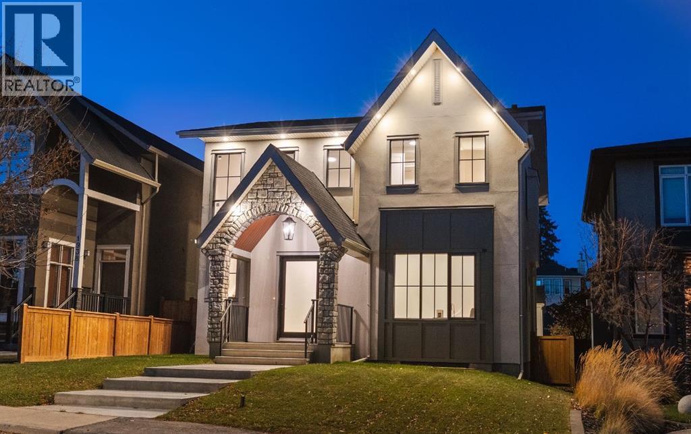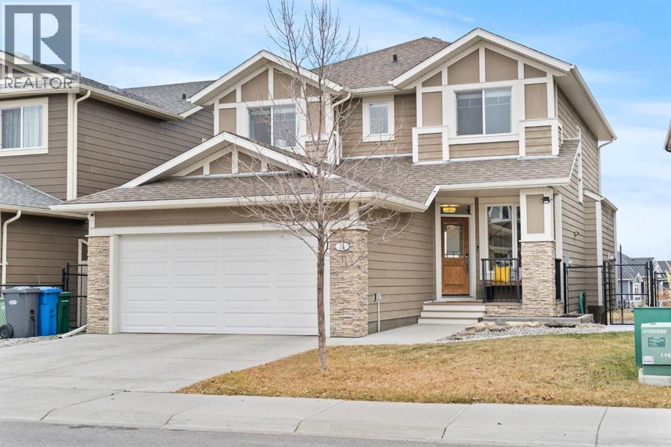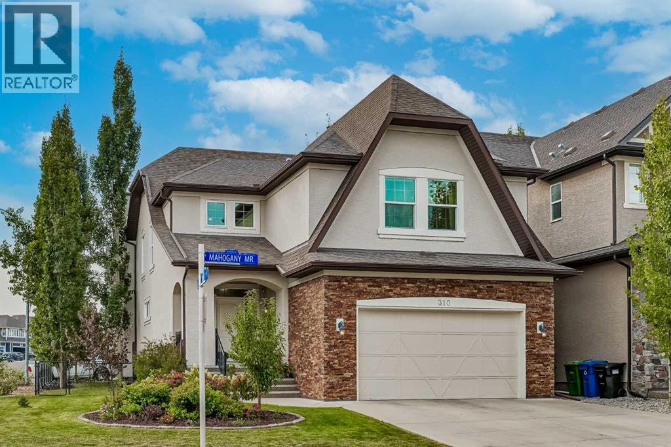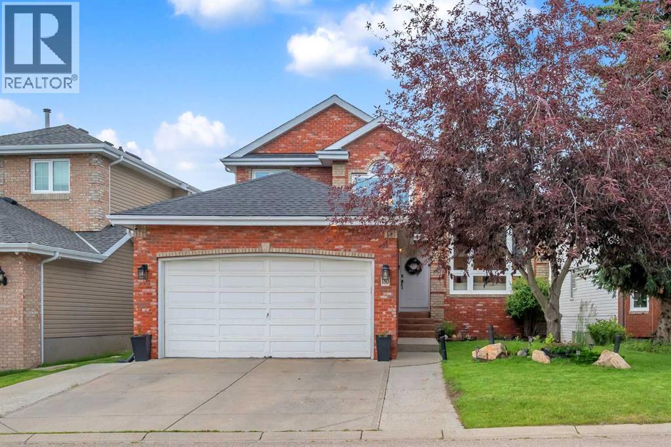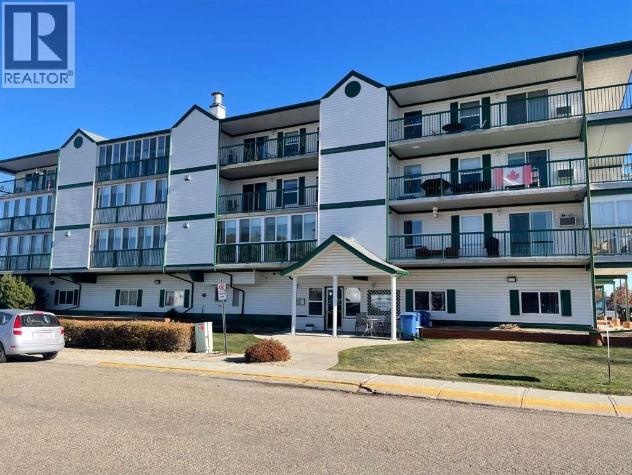
Highlights
Description
- Home value ($/Sqft)$232/Sqft
- Time on Housefulnew 6 days
- Property typeSingle family
- Median school Score
- Year built2003
- Mortgage payment
Here it is! Your retirement or semi-retirement condo in the heart of Didsbury is only 45 min. north of Calgary so you really don't have to leave the city that far behind. Arguably one of the nicest apartments in the building, this 1149 sq ft space boasts a fantastic open floor plan with beautiful laminate flooring throughout the main living areas. The primary bedroom features a large closet and an ensuite with walk-in shower. You'll appreciate the wall mounted air conditioning in the main living areas when things warm up in the summer. This unit is ideally located on the top floor on the north-east corner of the buiding where you will enjoy extensive views to the east and north, not just of the town, but of the open fields beyond. The east side of the wrap around deck is completely glassed in with opening, screened windows to allow for air flow. The seller has made this a lovely retreat just outside of the patio door where you can enjoy the morning sun while having your coffee. Truly a terrific 3 season room! The north side of the balcony is open for you to have a BBQ and enjoy the cool shade of the afternoon on those hot summer days. Storage is at a premium in these buildings so you'll really appreciate the 2 spacious storage closets conveniently located at each end of the balcony. There are 2 common area social rooms and main level heated and secured parking for your comfort and safety. This home is ready for a quick possession, just move in and enjoy! Trouble free, comfortable living at it's best so come have a look. This could be your HOME SWEET HOME! (id:63267)
Home overview
- Cooling Window air conditioner, wall unit
- Heat source Natural gas
- Heat type Baseboard heaters, hot water
- # total stories 4
- Construction materials Wood frame
- # parking spaces 1
- Has garage (y/n) Yes
- # full baths 2
- # total bathrooms 2.0
- # of above grade bedrooms 2
- Flooring Carpeted, laminate, linoleum
- Community features Golf course development, pets not allowed, age restrictions
- Directions 1534734
- Lot size (acres) 0.0
- Building size 1035
- Listing # A2267256
- Property sub type Single family residence
- Status Active
- Primary bedroom 3.886m X 3.377m
Level: Main - Laundry 21.665m X 1.524m
Level: Main - Kitchen 4.014m X 3.2m
Level: Main - Bathroom (# of pieces - 4) Measurements not available
Level: Main - Living room 5.105m X 3.2m
Level: Main - Bedroom 36.171m X 3.1m
Level: Main - Bathroom (# of pieces - 3) Measurements not available
Level: Main - Dining room 3.225m X 2.463m
Level: Main
- Listing source url Https://www.realtor.ca/real-estate/29041470/404-1881-17-street-didsbury
- Listing type identifier Idx

$-259
/ Month

