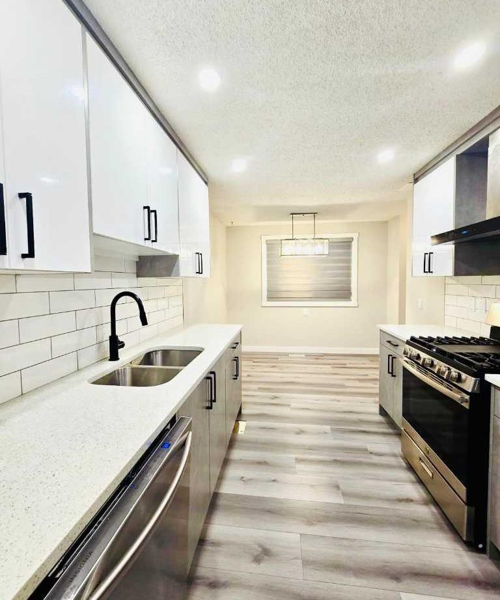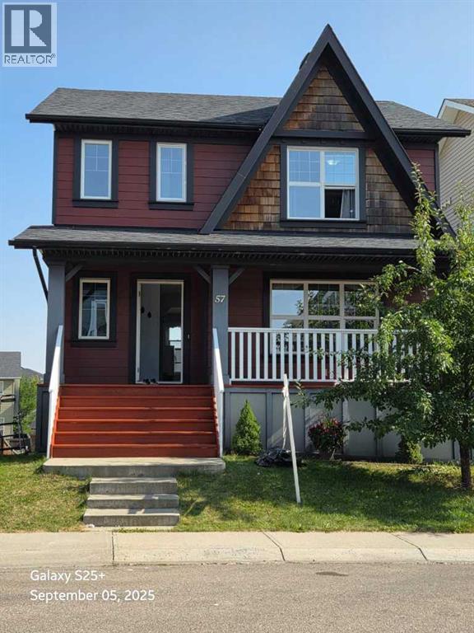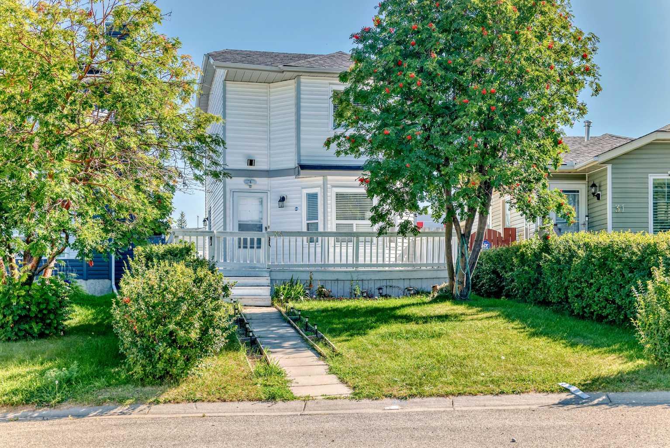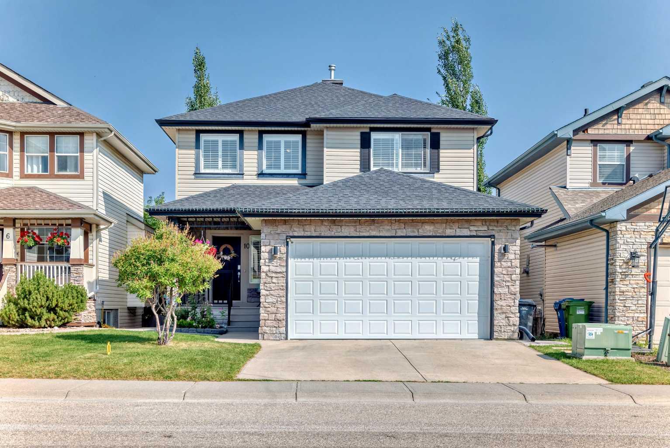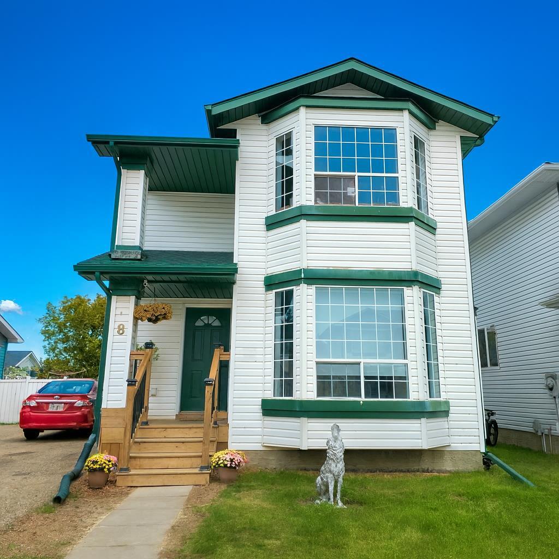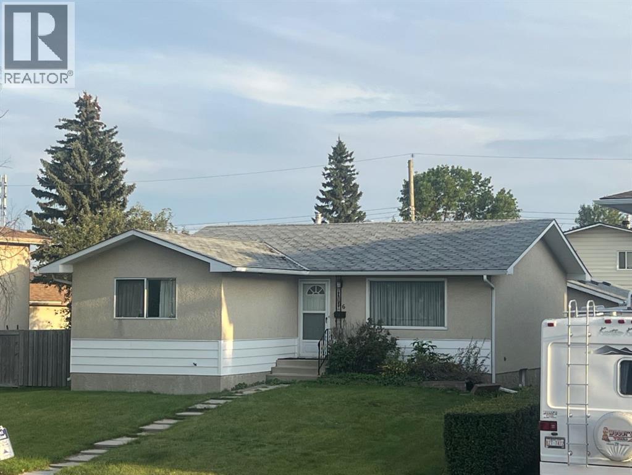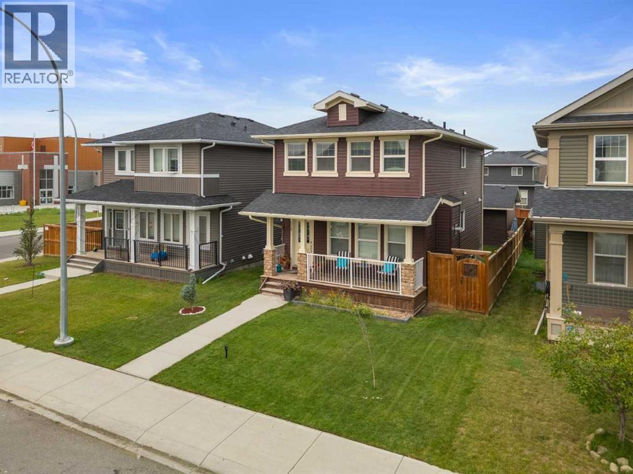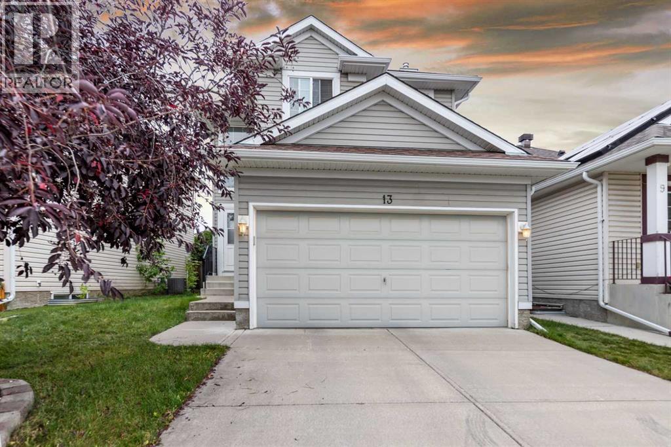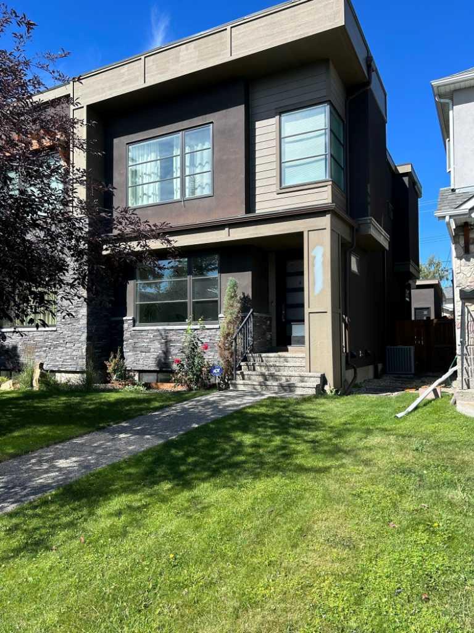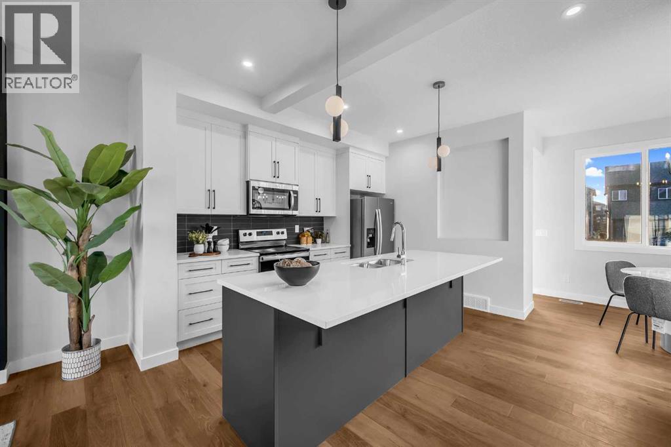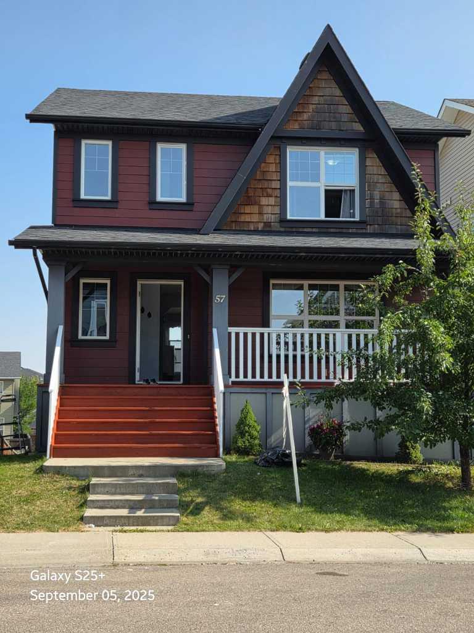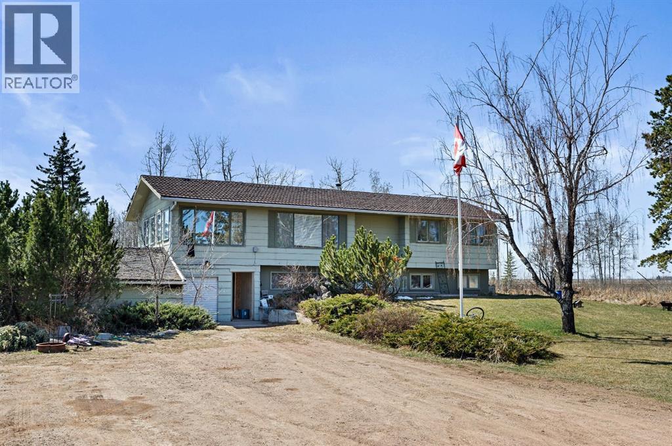
Highlights
Description
- Home value ($/Sqft)$441/Sqft
- Time on Houseful132 days
- Property typeSingle family
- Style3 level
- Median school Score
- Lot size2 Acres
- Year built1974
- Mortgage payment
Welcome to this incredible opportunity in the heart of Didsbury, AB — a rare residential acreage located within town limits! The main floor boasts 3 bedrooms, a functional kitchen and living space, and convenient upstairs laundry. Downstairs, you’ll find an illegal basement suite with 2 additional bedrooms, a separate kitchen area, and its own laundry — perfect for extended family, guests, or mortgage helper.In addition to the home, the property includes several outstanding features: a massive 22’ x 14’ workshop area (formerly a greenhouse),and a 40’ x 23’ greenhouse frame ready for completion.With everything in good working order, this home is move-in ready.Acreages like this — offering space, privacy, and future potential — are almost unheard of within town boundaries. Don’t miss your chance to own this truly one-of-a-kind property! (id:63267)
Home overview
- Cooling None
- Heat source Natural gas
- Sewer/ septic Septic field, septic tank
- Fencing Partially fenced
- # full baths 2
- # half baths 1
- # total bathrooms 3.0
- # of above grade bedrooms 5
- Flooring Carpeted, laminate, vinyl plank
- Community features Golf course development
- Lot dimensions 2
- Lot size (acres) 2.0
- Building size 1357
- Listing # A2213601
- Property sub type Single family residence
- Status Active
- Bathroom (# of pieces - 3) 2.286m X 1.981m
Level: Basement - Furnace 3.048m X 1.981m
Level: Basement - Laundry 2.387m X 1.981m
Level: Basement - Bedroom 3.277m X 2.643m
Level: Basement - Bedroom 3.277m X 2.286m
Level: Basement - Family room 4.596m X 3.505m
Level: Basement - Kitchen 4.343m X 3.301m
Level: Basement - Dining room 3.505m X 2.743m
Level: Main - Bathroom (# of pieces - 2) 1.6m X 1.244m
Level: Main - Bathroom (# of pieces - 4) 2.033m X 2.21m
Level: Main - Bedroom 2.795m X 2.591m
Level: Main - Living room 4.395m X 4.215m
Level: Main - Kitchen 3.377m X 2.515m
Level: Main - Family room 7.721m X 3.505m
Level: Main - Laundry 1.652m X 1.244m
Level: Main - Primary bedroom 3.734m X 3.377m
Level: Main - Foyer 1.981m X 1.067m
Level: Main - Bedroom 2.795m X 2.591m
Level: Main
- Listing source url Https://www.realtor.ca/real-estate/28221083/609-23-street-didsbury
- Listing type identifier Idx

$-1,597
/ Month

