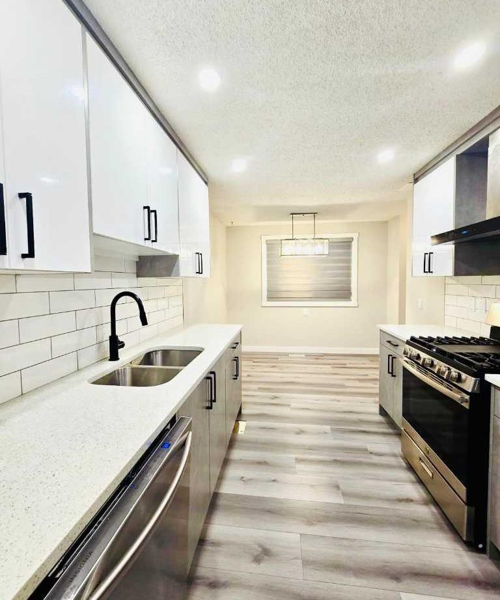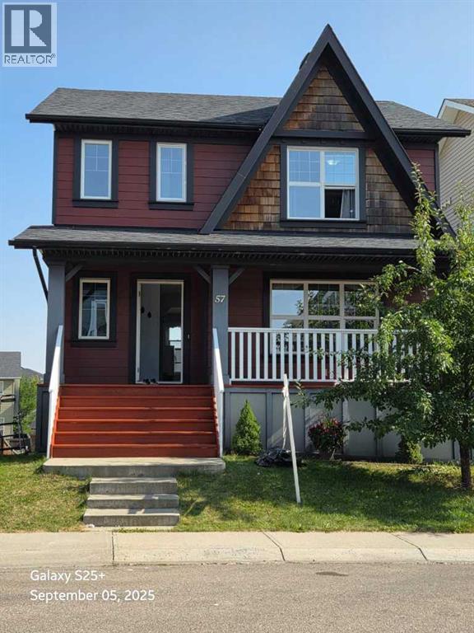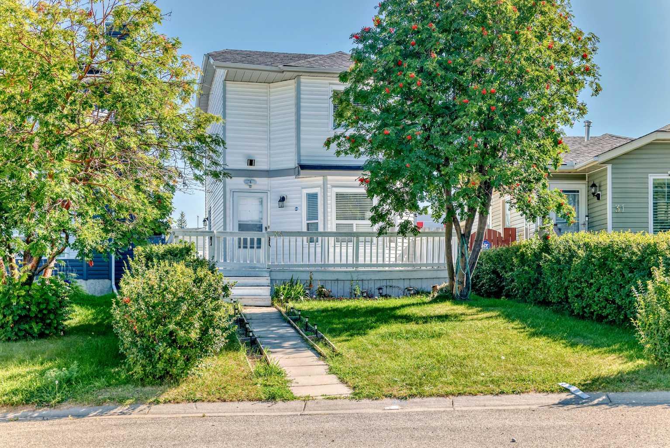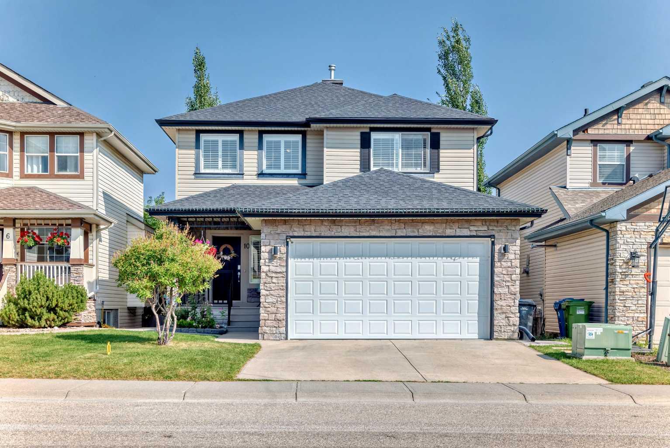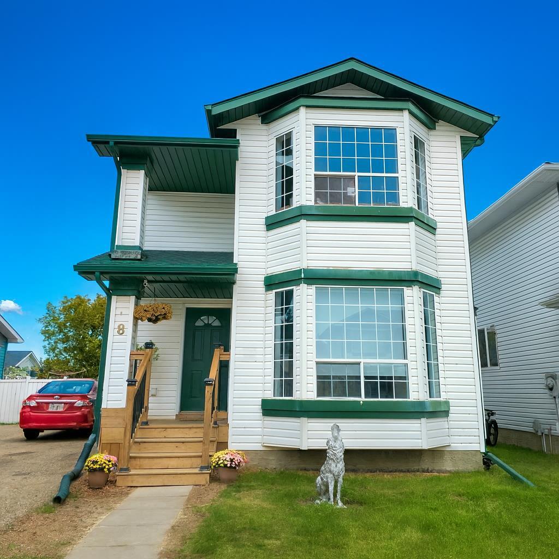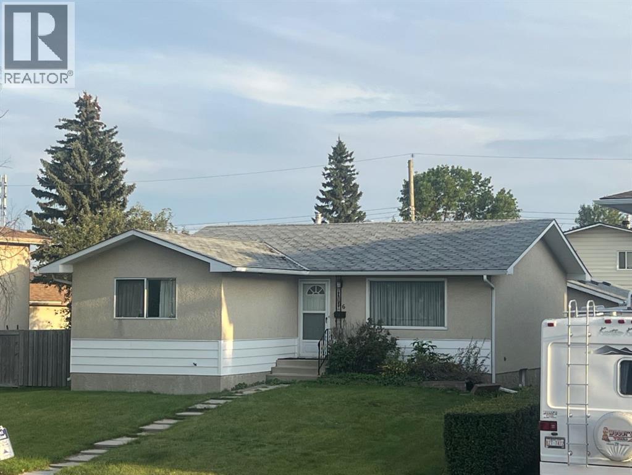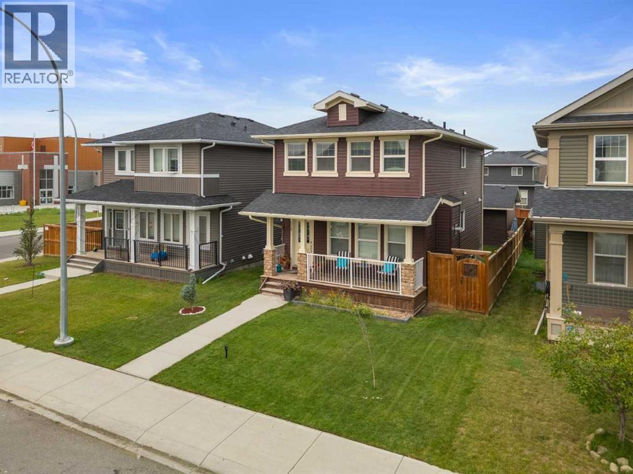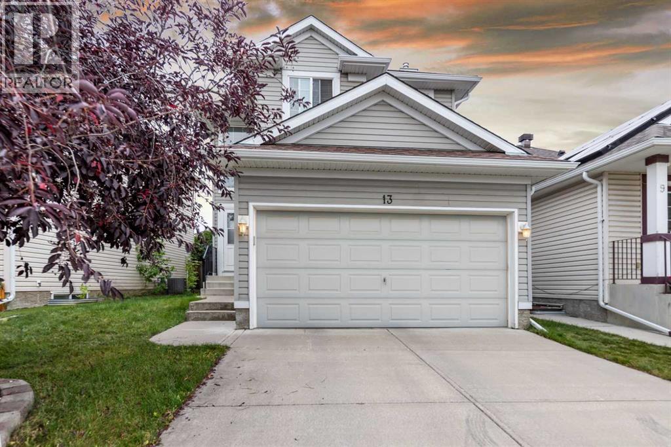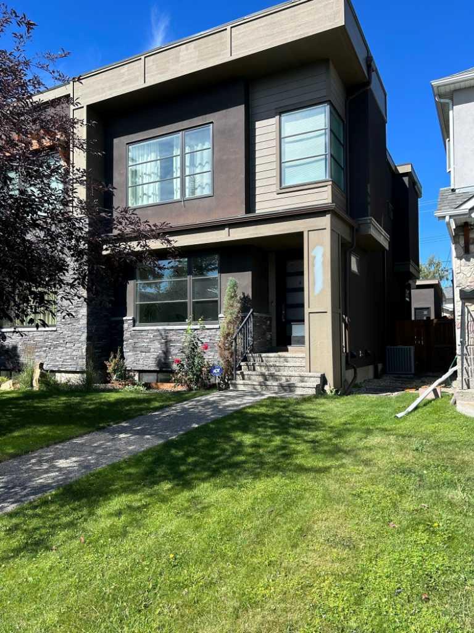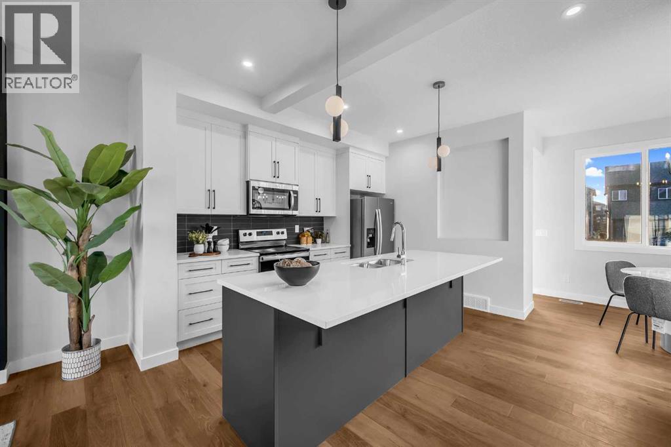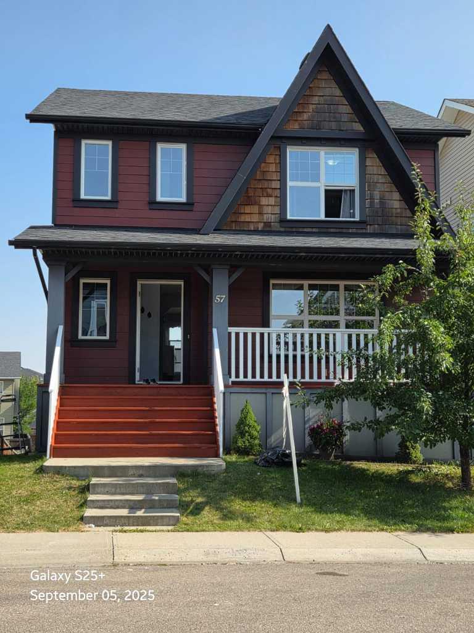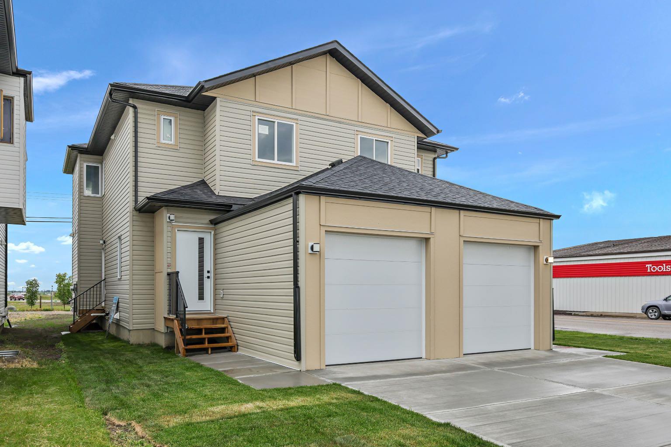
Highlights
Description
- Home value ($/Sqft)$267/Sqft
- Time on Houseful101 days
- Property typeResidential
- Style2 storey,attached-side by side
- Median school Score
- Lot size2,614 Sqft
- Year built2024
- Mortgage payment
Welcome to this beautifully designed half duplex nestled in the peaceful and friendly community of Didsbury, Alberta. This thoughtfully laid-out home offers an impressive main floor featuring a bright and spacious living area, perfect for relaxing or entertaining. The modern kitchen is a true standout with stunning tile backsplash, sleek range hood fan, and ample cabinetry – all lit by energy-efficient LED lighting throughout the home. Upstairs, you'll find three generously sized bedrooms, including a large primary suite with a luxurious 4-piece ensuite. Enjoy contemporary finishes like elegant white tile and sophisticated black Moen fixtures that add a touch of class to the space. The separate side entrance leads to a large basement with endless potential! Permits are already in place for future development – imagine a recreation room, fourth bedroom, and bathroom, all tailored to your taste and needs. Keep this space for yourself, or use it for potential income. Additional features include a single attached garage, a concrete front parking pad, and a gravel rear pad offering extra parking or RV space. Located within walking distance to schools, grocery stores, and local dining, this home is a perfect blend of comfort, convenience, and opportunity. Don’t miss your chance to call this exceptional property home – schedule your viewing today!
Home overview
- Cooling None
- Heat type Forced air, natural gas
- Pets allowed (y/n) No
- Construction materials Vinyl siding
- Roof Asphalt shingle
- Fencing None
- # parking spaces 3
- Has garage (y/n) Yes
- Parking desc Parking pad, single garage attached
- # full baths 2
- # half baths 1
- # total bathrooms 3.0
- # of above grade bedrooms 3
- Flooring Carpet, vinyl plank
- Appliances Dishwasher, electric stove, microwave, range hood, refrigerator, washer/dryer
- Laundry information Upper level
- County Mountain view county
- Subdivision None
- Zoning description R-2
- Exposure S
- Lot desc Back lane, back yard, rectangular lot
- Lot size (acres) 0.06
- New construction (y/n) Yes
- Basement information Separate/exterior entry,full,unfinished
- Building size 1606
- Mls® # A2224161
- Property sub type Half duplex
- Status Active
- Tax year 2025
- Listing type identifier Idx

$-1,144
/ Month

