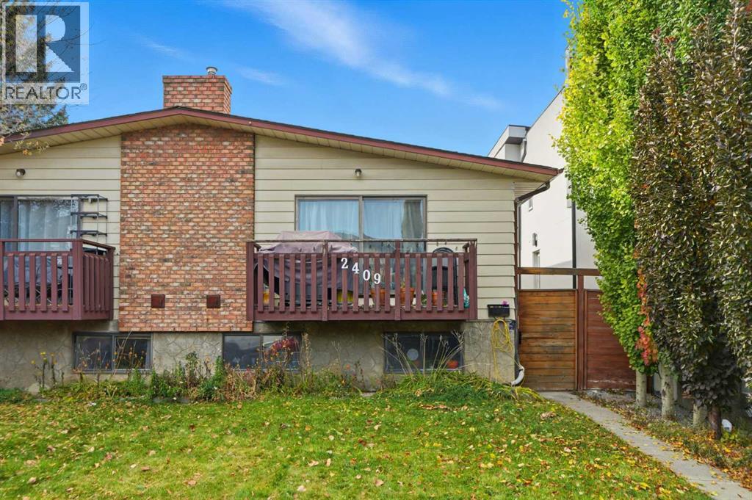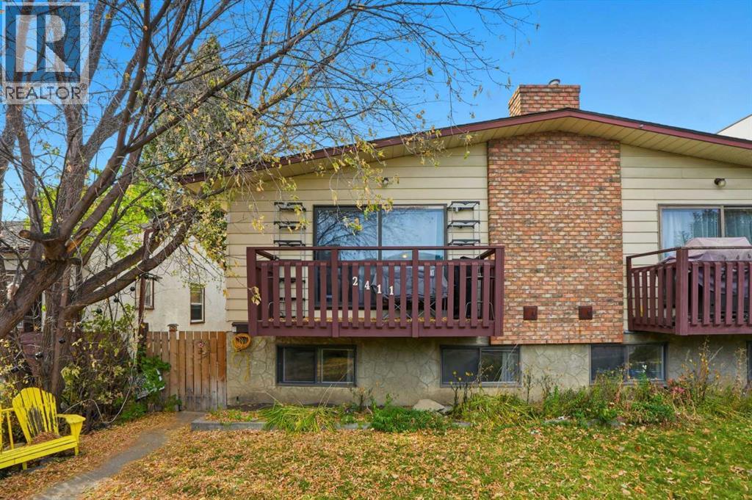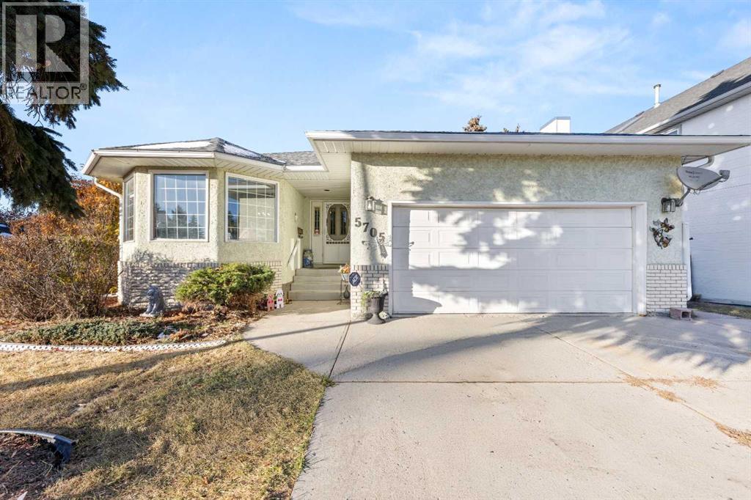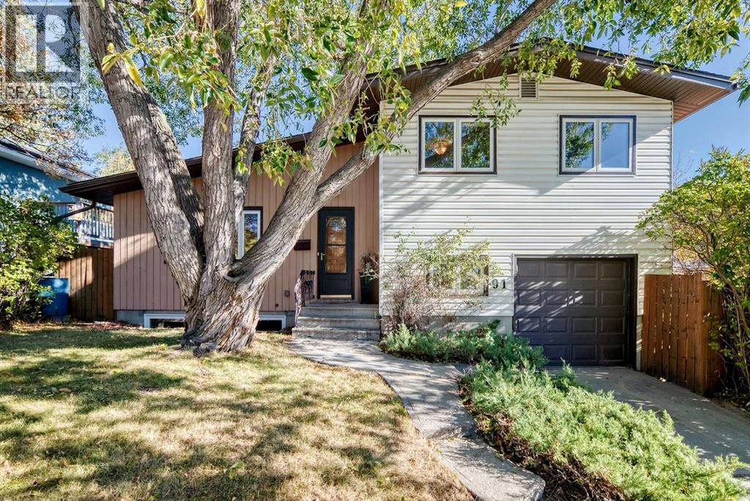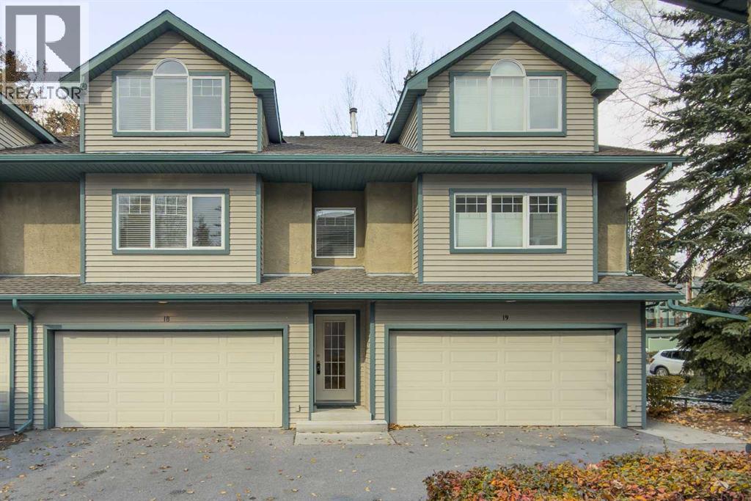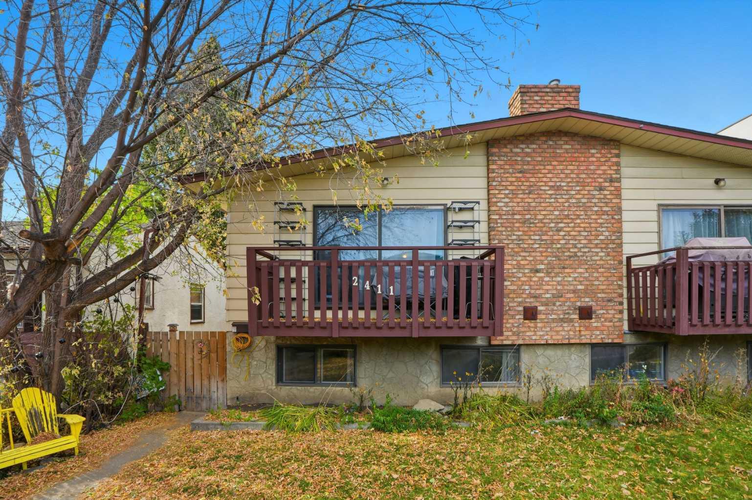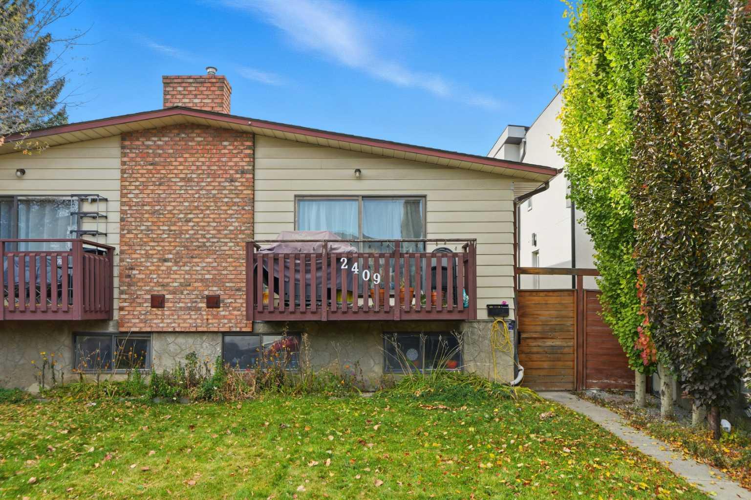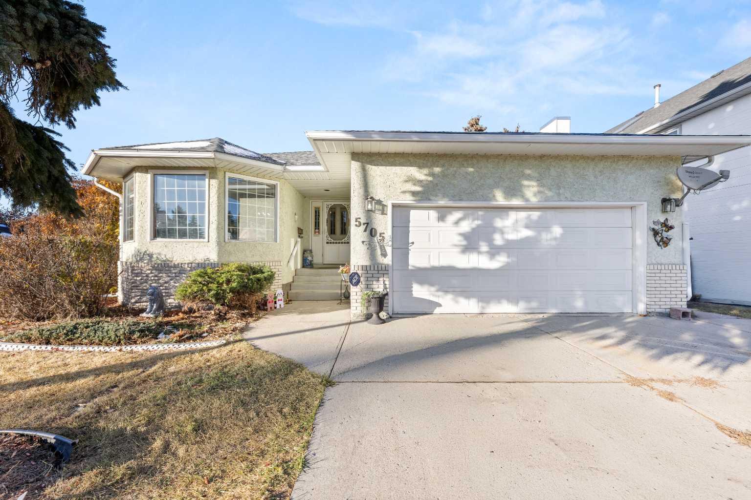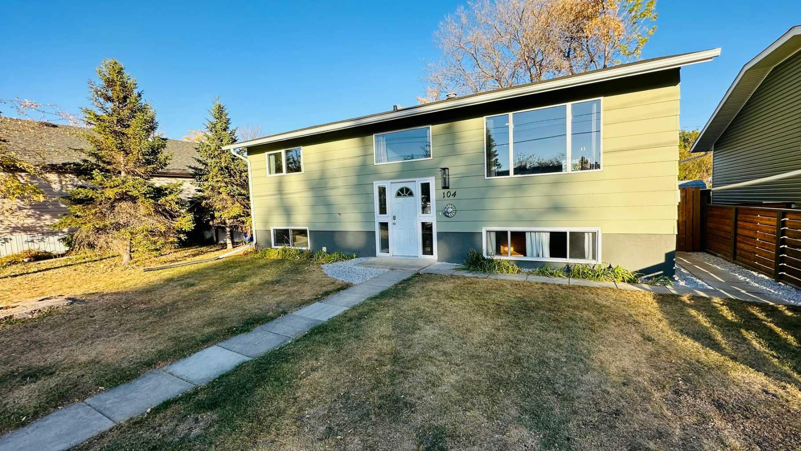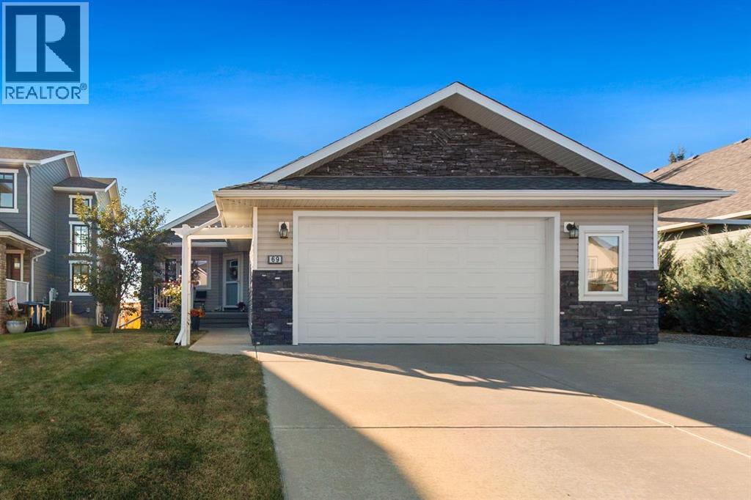
Highlights
Description
- Home value ($/Sqft)$459/Sqft
- Time on Houseful12 days
- Property typeSingle family
- StyleBungalow
- Median school Score
- Year built2009
- Garage spaces2
- Mortgage payment
Welcome Home to this custom built, one owner, 2+1 bedroom bungalow, perfectly situated on a quiet cul-de-sac, backing onto a picturesque coulee with mature trees, valley views, and serene privacy. Step inside to an inviting open-concept main floor featuring a spacious living room, bright kitchen with breakfast area with access to the rear deck overlooking natures beauty, as well 2 large bedrooms, main floor laundry and direct access to the attached double garage. The main level is designed for comfort and easy living, with large windows that showcase the natural beauty beyond. The full walkout basement is a showstopper, complete with in-floor heating, a stunning recreation room, a third bedroom, and another full four-piece bathroom—perfect for guests or family.This home combines peaceful surroundings with modern convenience, making it an ideal retreat while still being close to all Didsbury amenities. Book your viewing today with your favourite Realtor. (id:63267)
Home overview
- Cooling None
- Heat type Other, forced air
- # total stories 1
- Construction materials Wood frame
- Fencing Fence
- # garage spaces 2
- # parking spaces 4
- Has garage (y/n) Yes
- # full baths 3
- # total bathrooms 3.0
- # of above grade bedrooms 3
- Flooring Hardwood
- Has fireplace (y/n) Yes
- Community features Golf course development
- View View
- Lot desc Landscaped
- Lot dimensions 8800
- Lot size (acres) 0.20676692
- Building size 1470
- Listing # A2263412
- Property sub type Single family residence
- Status Active
- Recreational room / games room 10.769m X 8.178m
Level: Basement - Bathroom (# of pieces - 4) Measurements not available
Level: Basement - Other 1.6m X 2.082m
Level: Basement - Furnace 8.306m X 3.377m
Level: Basement - Bedroom 3.758m X 3.709m
Level: Basement - Bathroom (# of pieces - 4) Measurements not available
Level: Main - Bathroom (# of pieces - 3) Measurements not available
Level: Main - Laundry 1.652m X 1.881m
Level: Main - Kitchen 3.886m X 3.938m
Level: Main - Primary bedroom 3.658m X 4.877m
Level: Main - Bedroom 3.758m X 3.633m
Level: Main - Living room 3.429m X 6.934m
Level: Main - Breakfast room 3.886m X 2.643m
Level: Main
- Listing source url Https://www.realtor.ca/real-estate/28970346/69-deer-coulee-drive-didsbury
- Listing type identifier Idx

$-1,800
/ Month

