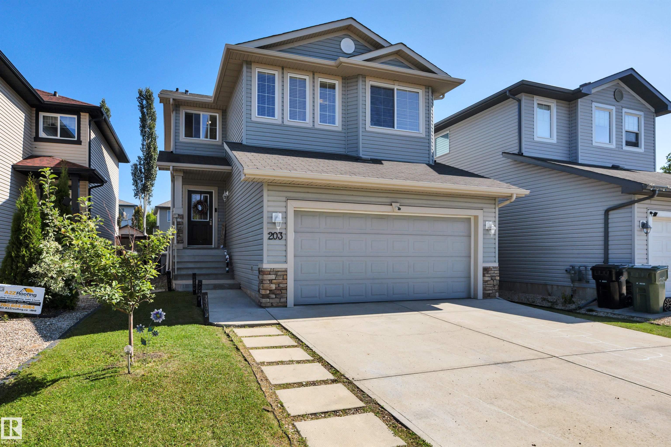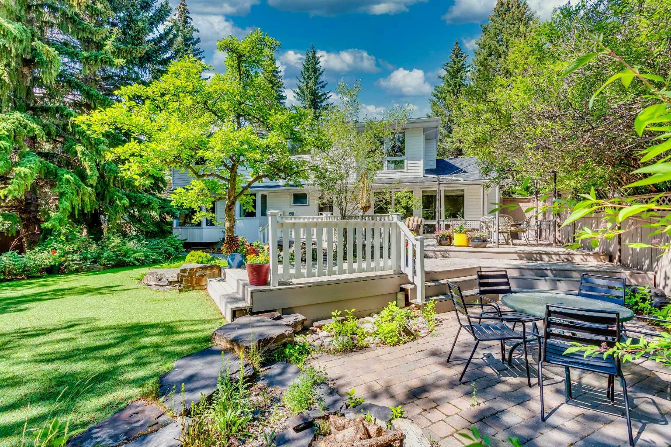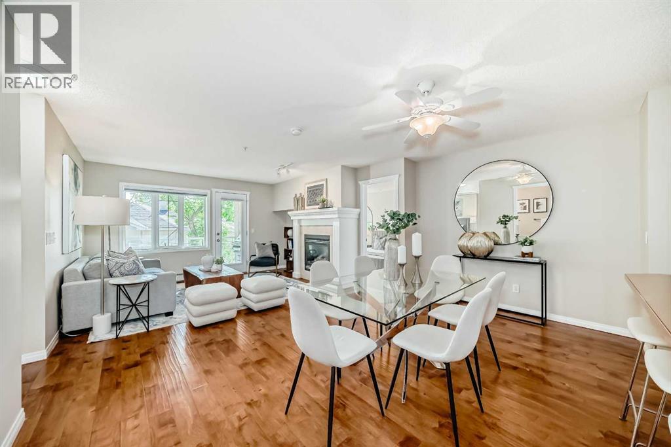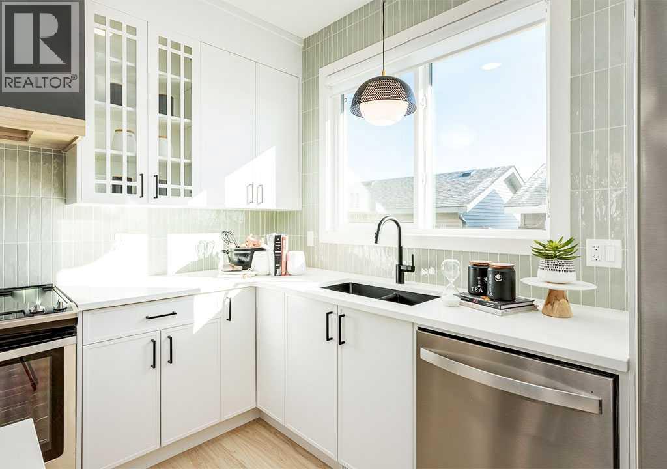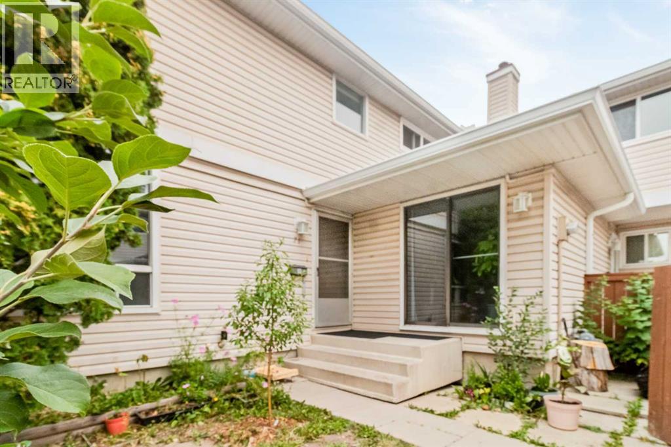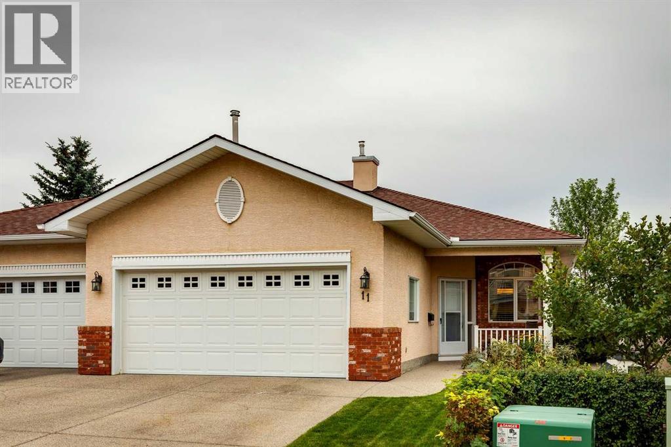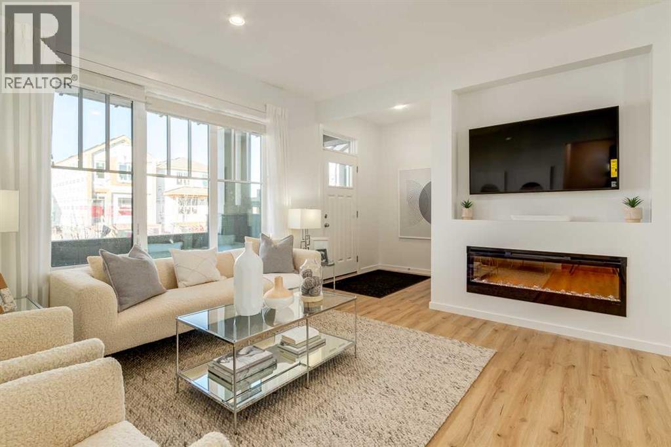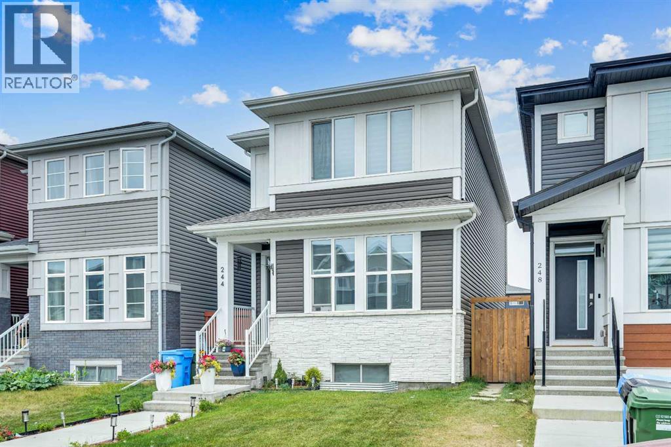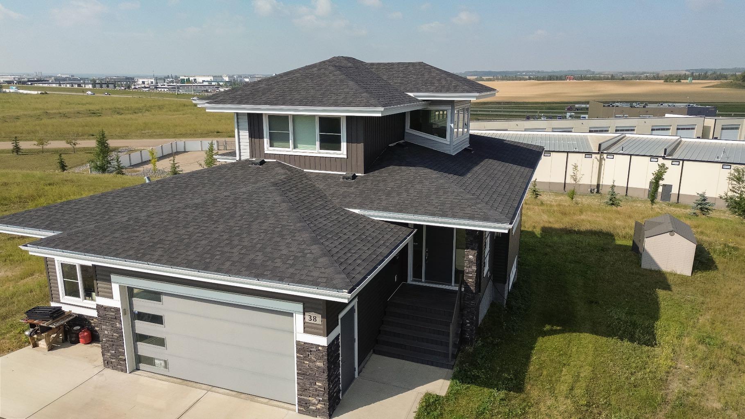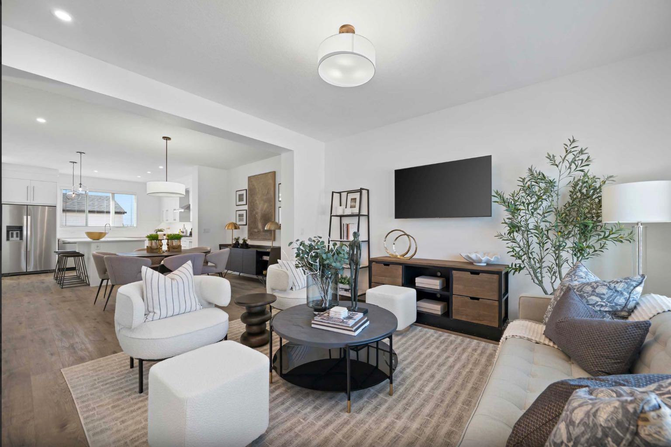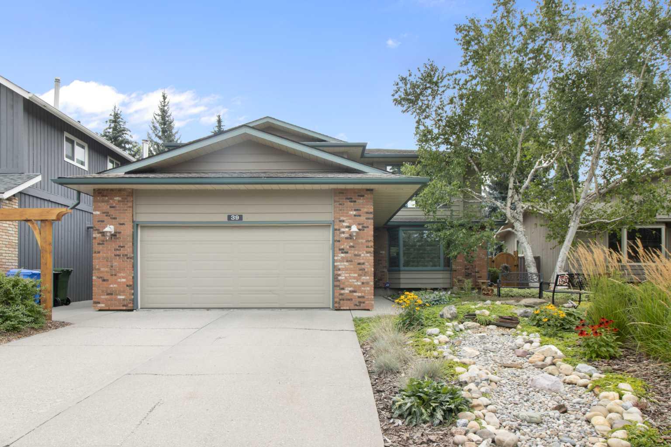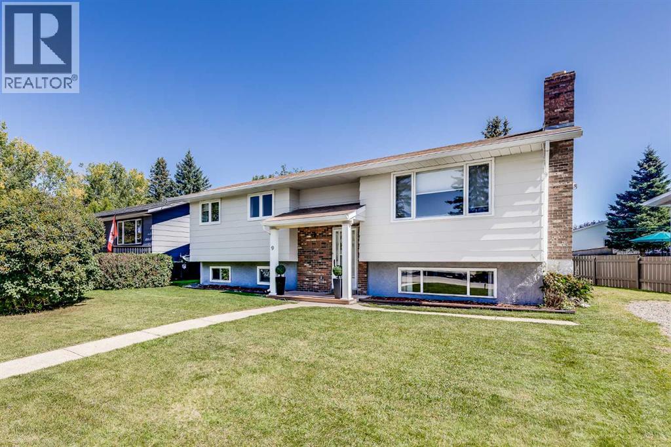
Highlights
Description
- Home value ($/Sqft)$354/Sqft
- Time on Houseful10 days
- Property typeSingle family
- StyleBi-level
- Median school Score
- Year built1978
- Mortgage payment
Welcome to this bright and spacious home, situated on a quiet street steps away from a green space. This classic bi-level comes with a newer roof and wood siding for durability. The spacious living room has a beautiful wood fireplace surrounded by brick, mimicking the stylish front entrance. The eat-in kitchen has ample space to design the kitchen of your dreams, if desired. Outside, the large deck overlooks the huge backyard, making it perfect for entertaining. There are three bedrooms upstairs, including the primary bedroom, which is complete with an ensuite. Relax in the main bathroom with newer flooring and a relaxing soaker tub. Downstairs, the massive basement has large windows for an abundance of natural light, a laundry room, a bathroom, and two additional bedrooms that can also be used as a flex room. Enjoy the convenience of being in the family-friendly town of Didsbury, just 25 minutes north of Airdrie, and 45 minutes away from Red Deer. Schedule your private showing today and discover all that Didsbury has to offer. (id:63267)
Home overview
- Cooling None
- Heat type Forced air
- Construction materials Wood frame
- Fencing Fence
- # parking spaces 3
- # full baths 2
- # half baths 1
- # total bathrooms 3.0
- # of above grade bedrooms 5
- Flooring Carpeted, laminate, vinyl plank
- Has fireplace (y/n) Yes
- Lot dimensions 5390
- Lot size (acres) 0.12664473
- Building size 1074
- Listing # A2242903
- Property sub type Single family residence
- Status Active
- Bathroom (# of pieces - 3) 2.234m X 1.701m
Level: Basement - Bedroom 3.328m X 3.328m
Level: Basement - Bedroom 3.353m X 5.13m
Level: Basement - Recreational room / games room 6.681m X 4.572m
Level: Basement - Primary bedroom 3.377m X 3.658m
Level: Main - Bedroom 3.176m X 2.414m
Level: Main - Bedroom 3.176m X 2.743m
Level: Main - Dining room 3.377m X 3.377m
Level: Main - Bathroom (# of pieces - 2) 1.295m X 1.6m
Level: Main - Bathroom (# of pieces - 4) 2.31m X 1.829m
Level: Main - Living room 4.215m X 4.395m
Level: Main - Kitchen 3.377m X 3.124m
Level: Main
- Listing source url Https://www.realtor.ca/real-estate/28779216/9-park-place-didsbury
- Listing type identifier Idx

$-1,013
/ Month

