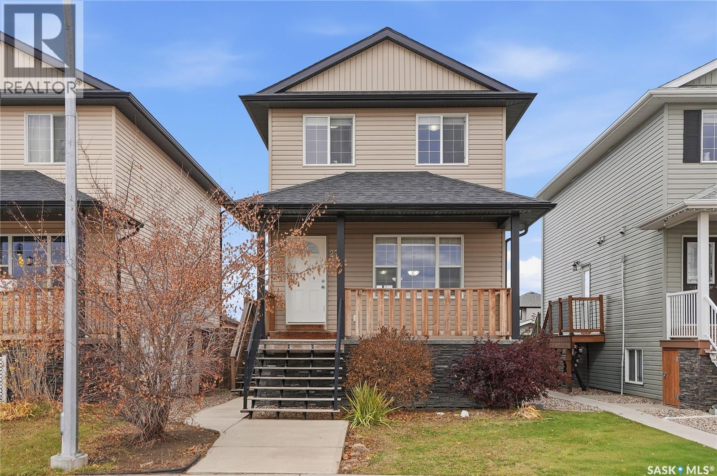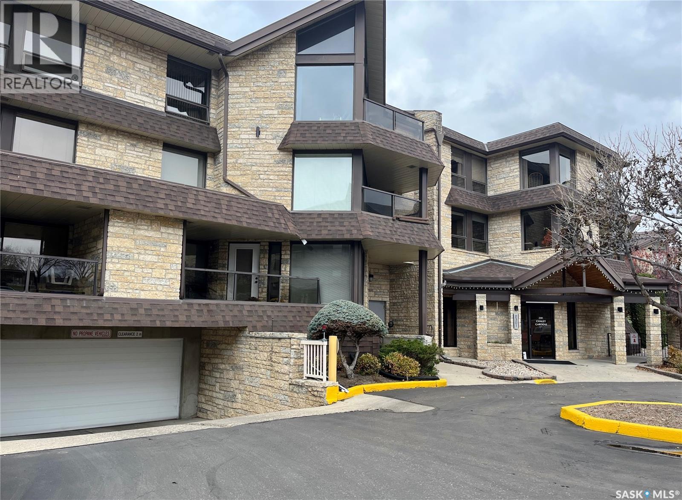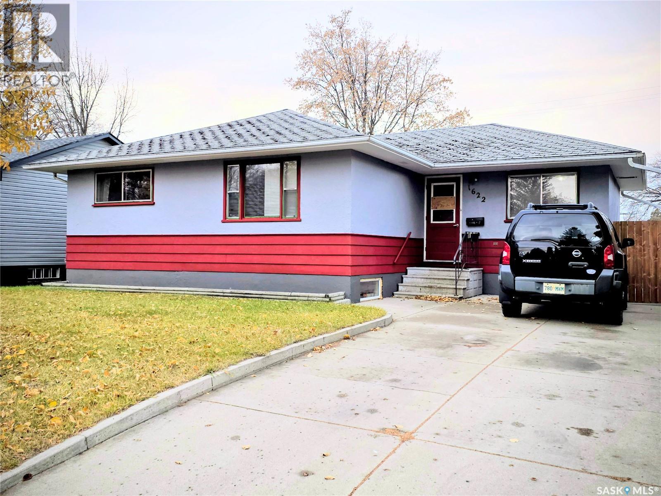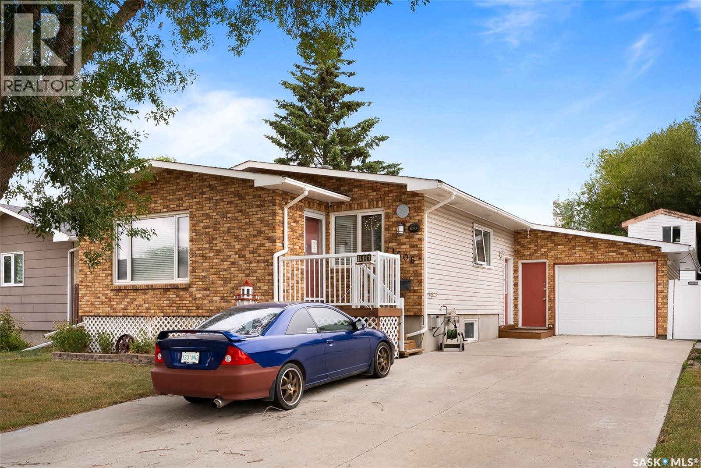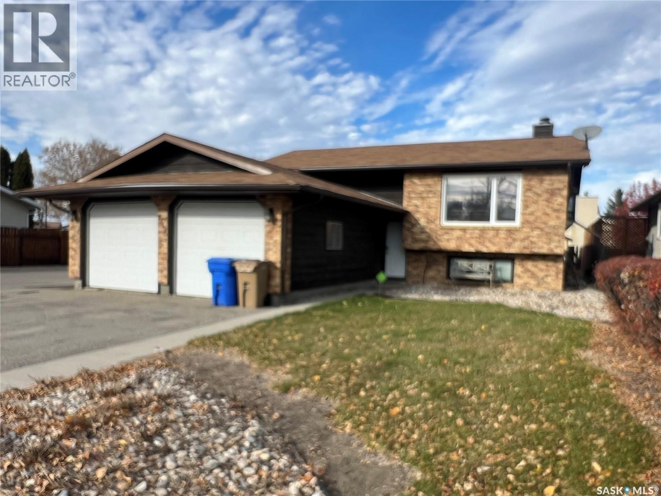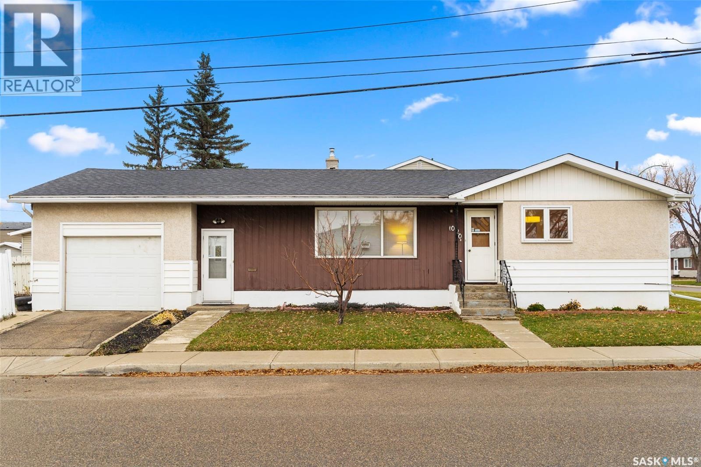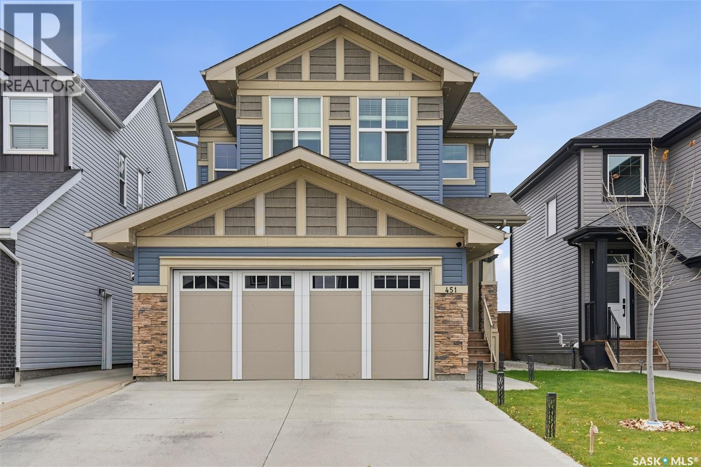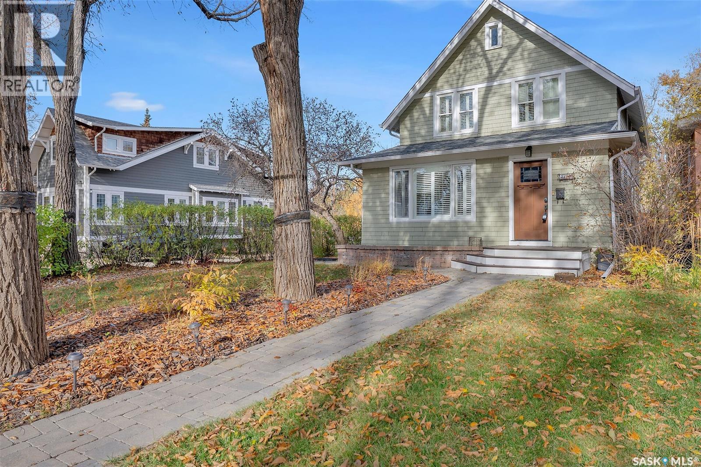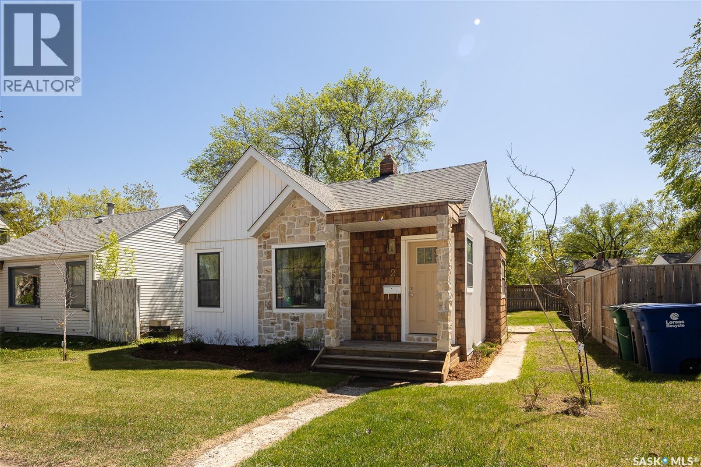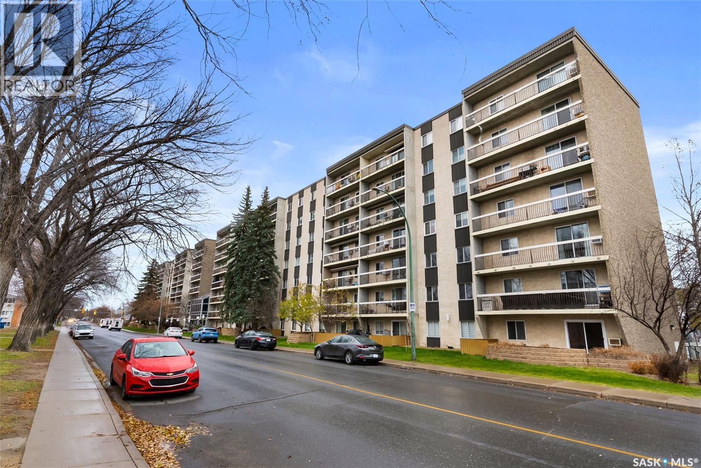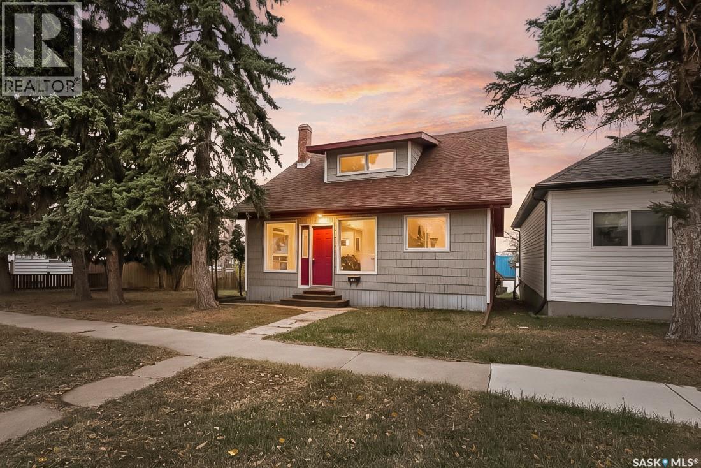- Houseful
- SK
- Diefenbaker Lake
- S0H
- 113 Aspen Rd
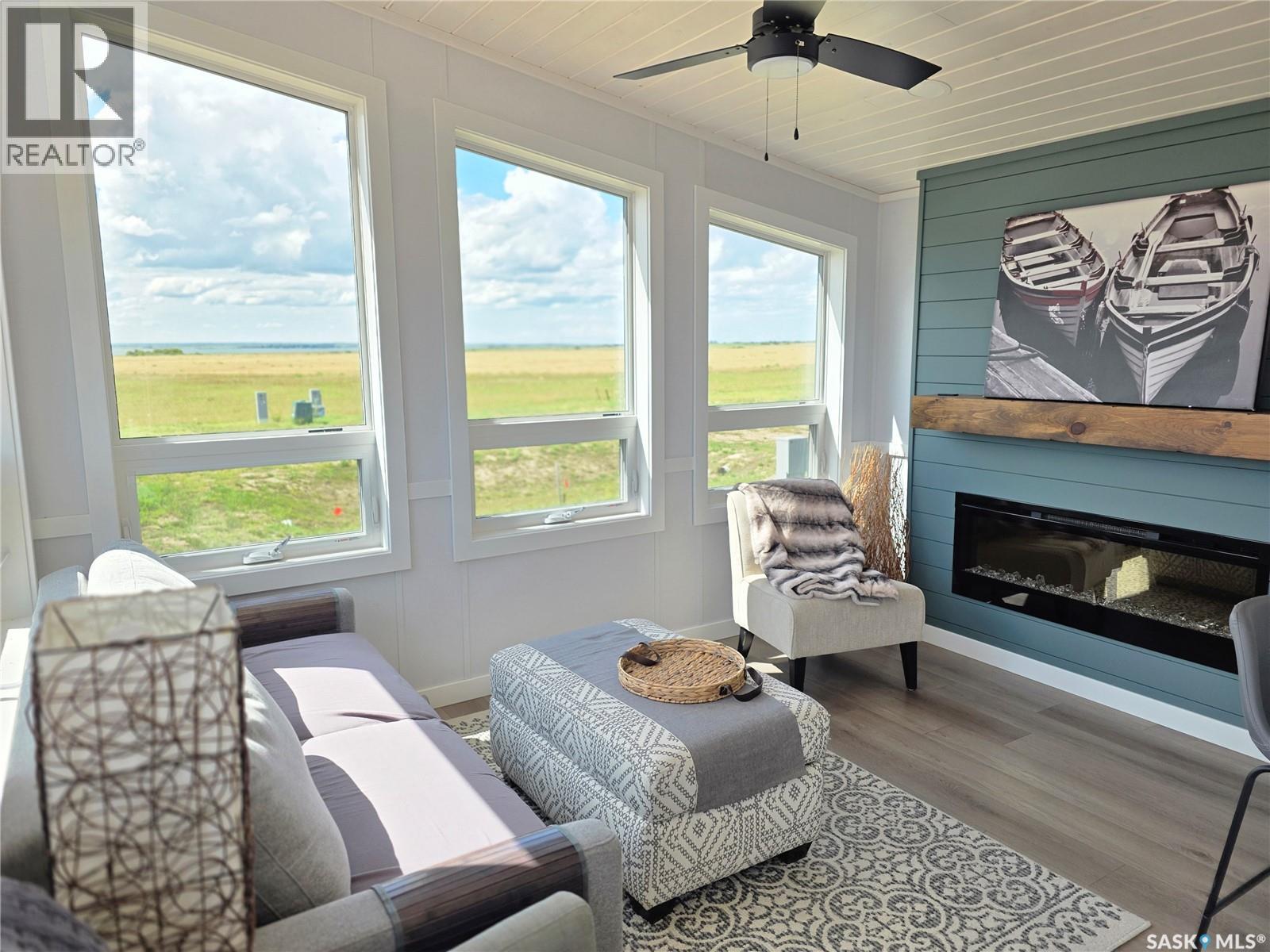
Highlights
Description
- Home value ($/Sqft)$488/Sqft
- Time on Housefulnew 8 hours
- Property typeSingle family
- StyleMobile home
- Lot size5,663 Sqft
- Year built2026
- Mortgage payment
This TO BE BUILT, customizable RTM home has impressive energy efficiency from the ground up. With 546 sqft this home is carefully thought out to maximize every square foot; featuring 2 bedrooms and 1 bathroom and an open living/kitchen. This home is SCA and CMHC approved, built to meet the highest standards for durability and comfort. Tariffs don’t affect this build significantly thanks to locally sourced materials. The foundation of this RTM is designed for warmth and performance: engineered truss floor joists are installed with a full vapor barrier and 3" of rigid foam, encased in plywood from below, with an additional 3" of foam and protective coroplast. Warm air is directed into the upper truss area, creating a heated floor system you’ll love year-round. Built like a site-constructed home, this RTM features 2x6 exterior walls, engineered truss rafters, and R21 wall / R40 ceiling insulation with a fully sealed vapor barrier. Full-size steel ducting ensures efficient heating, while ABS and PEX plumbing lines are safely run within the heated space. High-end finishes complete the interior, including vinyl tile flooring, Kohltech dual-pane Canadian-made windows, quartz countertops, backsplash, full appliance package, and more! Pictures are reflective of the show home which has $16,000 in upgrades. Please call for more information to schedule your viewing of our show home open now!! (id:63267)
Home overview
- Cooling Central air conditioning
- Heat source Propane
- Heat type Forced air
- # full baths 1
- # total bathrooms 1.0
- # of above grade bedrooms 2
- Subdivision Lake diefenbaker
- Water body name Lake diefenbaker
- Directions 1991058
- Lot dimensions 0.13
- Lot size (acres) 0.13
- Building size 546
- Listing # Sk022098
- Property sub type Single family residence
- Status Active
- Primary bedroom 2.311m X 3.327m
Level: Main - Bathroom (# of pieces - 3) 1.524m X 2.261m
Level: Main - Bedroom 2.083m X 1.905m
Level: Main - Kitchen 2.184m X 3.327m
Level: Main - Living room 3.962m X 2.794m
Level: Main
- Listing source url Https://www.realtor.ca/real-estate/29053685/113-aspen-road-diefenbaker-lake-lake-diefenbaker
- Listing type identifier Idx

$-711
/ Month


