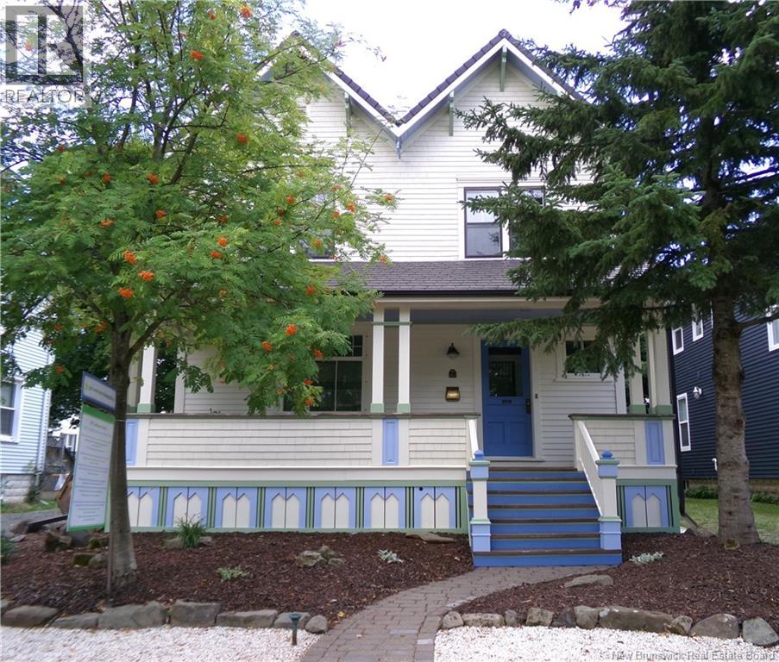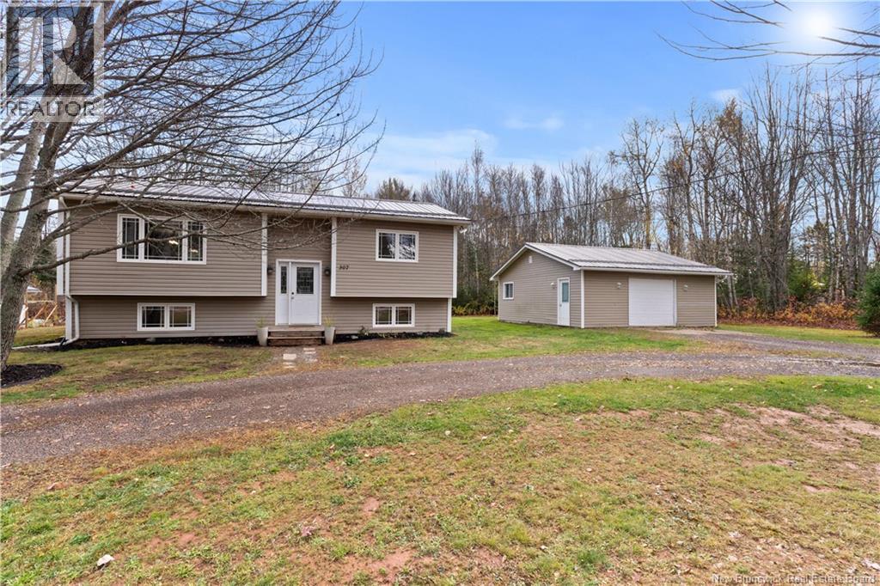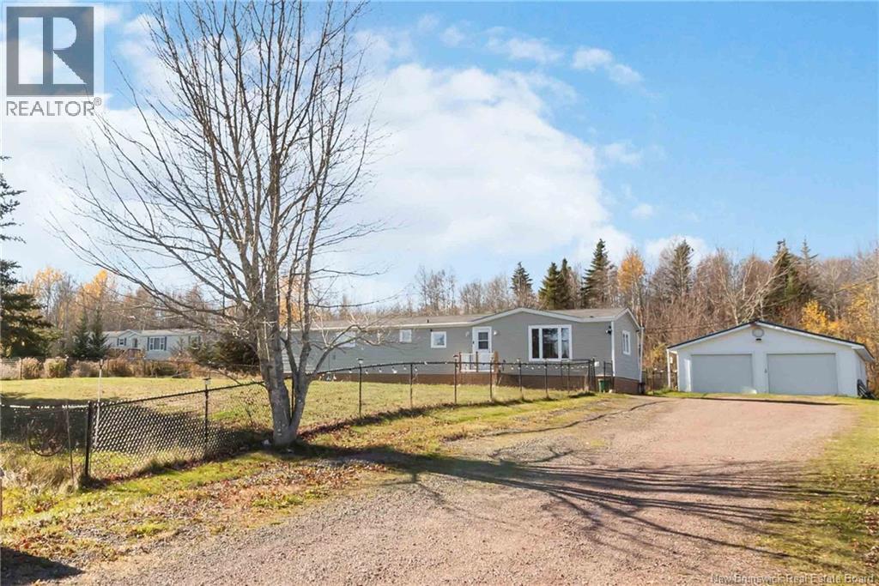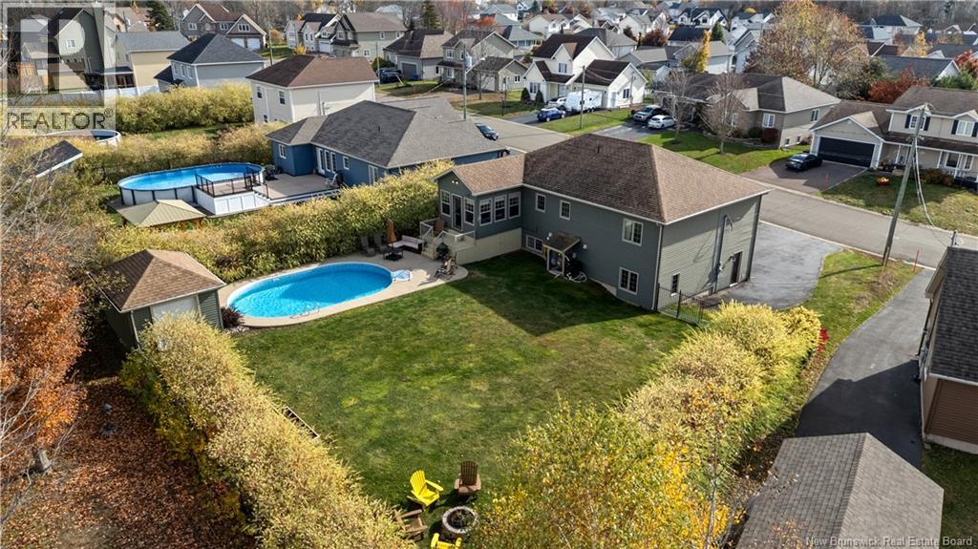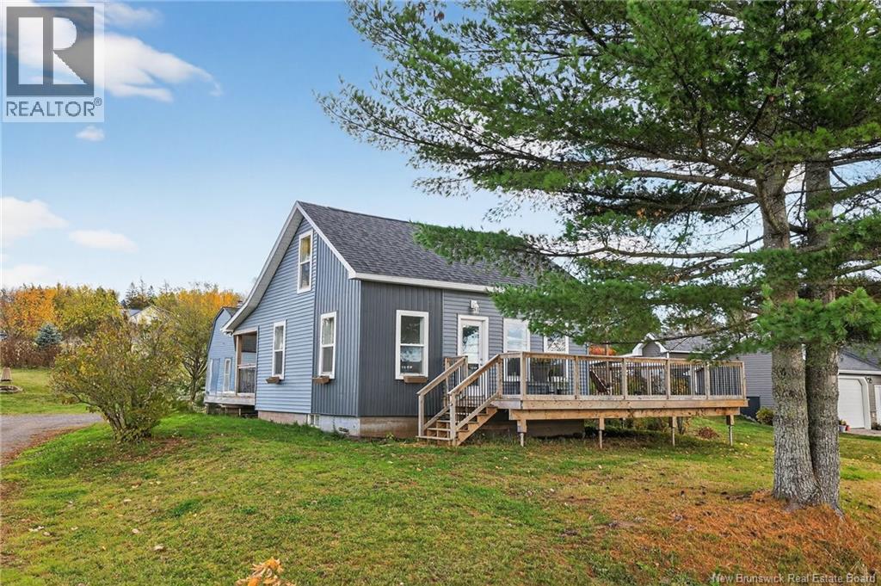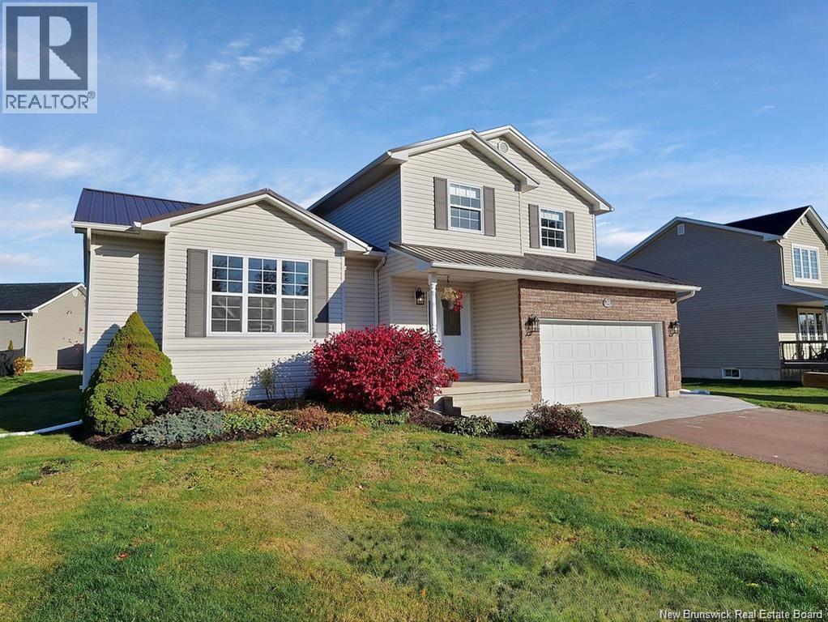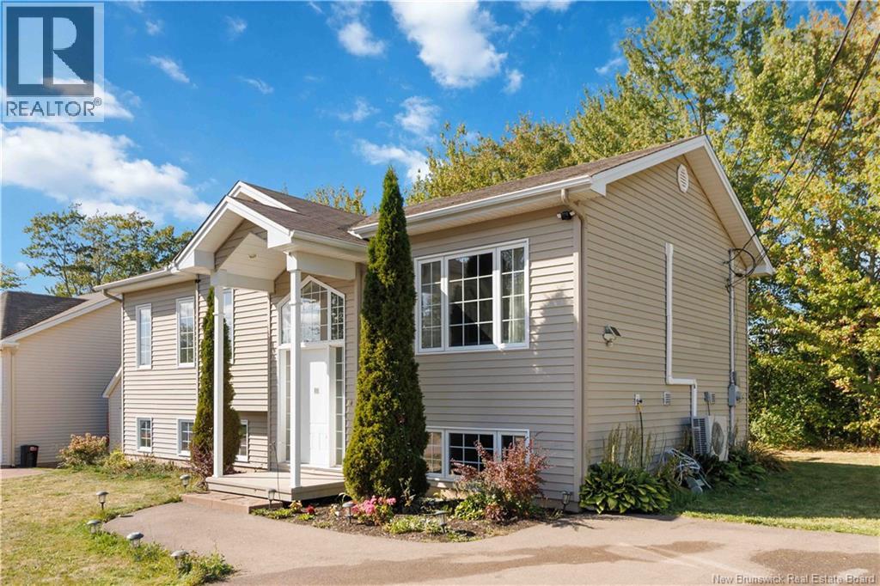
Highlights
Description
- Home value ($/Sqft)$233/Sqft
- Time on Houseful49 days
- Property typeSingle family
- StyleSplit entry bungalow
- Neighbourhood
- Lot size6,232 Sqft
- Year built2007
- Mortgage payment
3+1 BEDROOMS / VAULTED CEILINGS / PRIVATE YARD / INCOME POTENTIAL Welcome to 101 Herman, a bright and versatile home offering comfort, space, and future potential. The main level features three bedrooms, a full bathroom, and an inviting living area with vaulted ceilings and oversized windows that flood the home with natural light. A newly installed mini-split provides efficient year-round comfort, while the kitchen and dining area flow seamlessly to the back deck overlooking the private yard ideal for family time or entertaining. The lower level, recently finished to maximize living space, includes a kitchen, one bedroom and a non-conforming bedroom, an open rec room, and a full bathroom. With its size and layout, it offers excellent income potential or for extended family. Outdoors, enjoy a private backyard, deck for summer barbecues, and driveway parking. This home blends family-friendly living with the versatility to grow and adapt as your needs change. Call your favourite REALTOR® today to book your private showing at 101 Herman! (id:63267)
Home overview
- Cooling Heat pump
- Heat source Electric
- Heat type Baseboard heaters, heat pump
- Sewer/ septic Municipal sewage system
- # total stories 1
- # full baths 2
- # total bathrooms 2.0
- # of above grade bedrooms 4
- Flooring Ceramic, laminate, hardwood
- Lot dimensions 579
- Lot size (acres) 0.14306894
- Building size 1851
- Listing # Nb126698
- Property sub type Single family residence
- Status Active
- Living room 4.115m X 3.505m
Level: Main - Kitchen / dining room 5.893m X 2.769m
Level: Main - Bedroom 3.912m X 2.794m
Level: Main - Bedroom 3.835m X 3.378m
Level: Main - Bedroom 2.946m X 2.743m
Level: Main - Bathroom (# of pieces - 4) 2.413m X 1.626m
Level: Main
- Listing source url Https://www.realtor.ca/real-estate/28861678/101-herman-street-dieppe
- Listing type identifier Idx

$-1,152
/ Month

