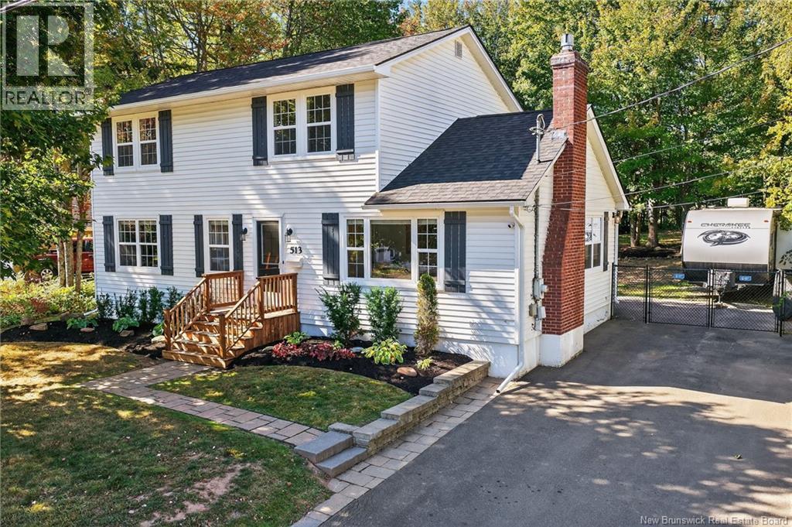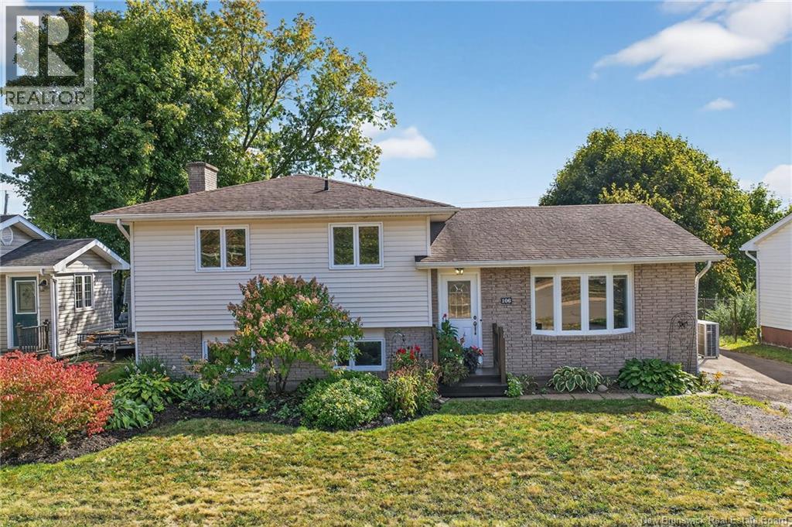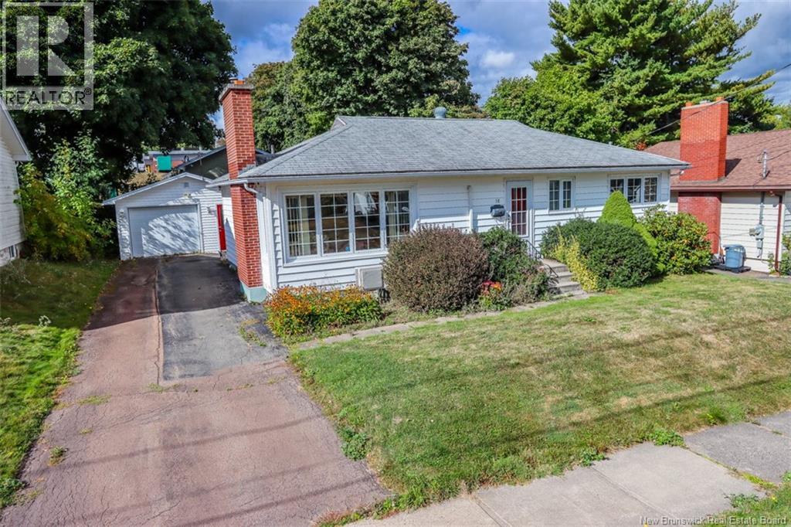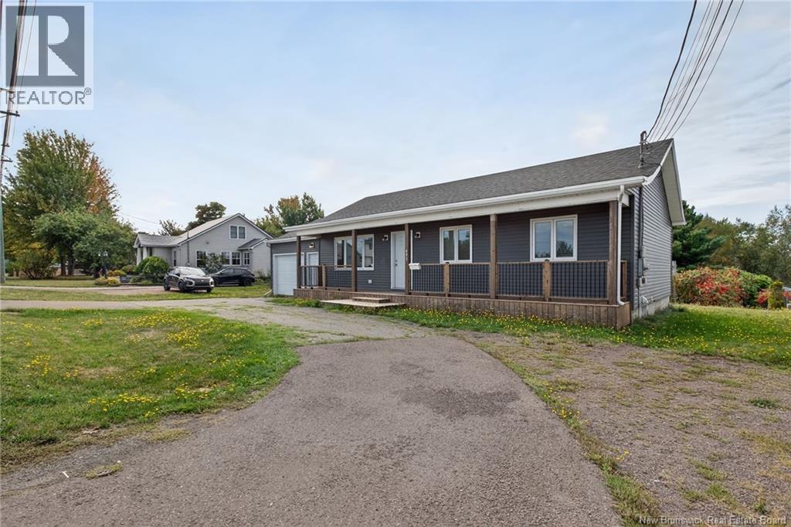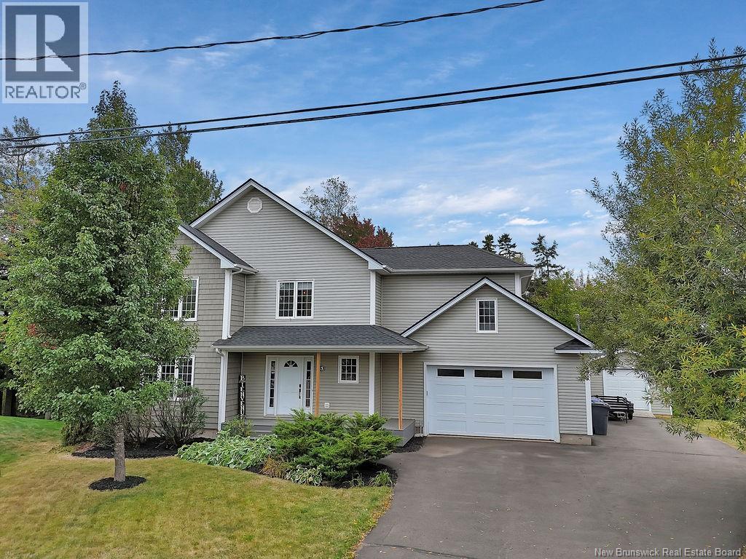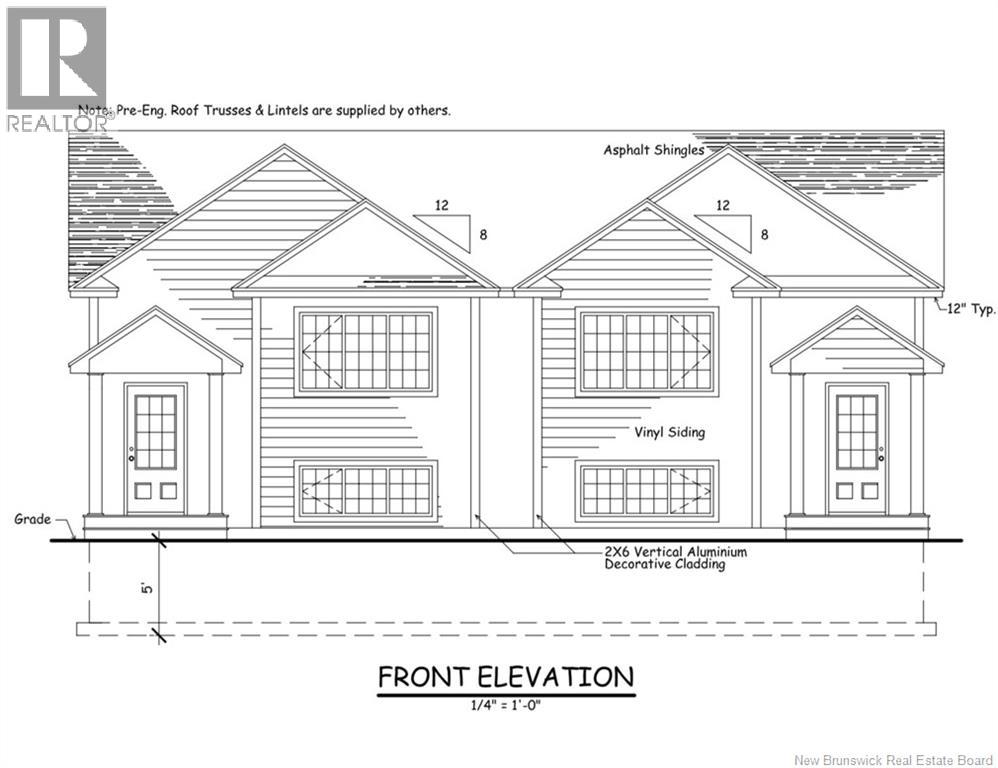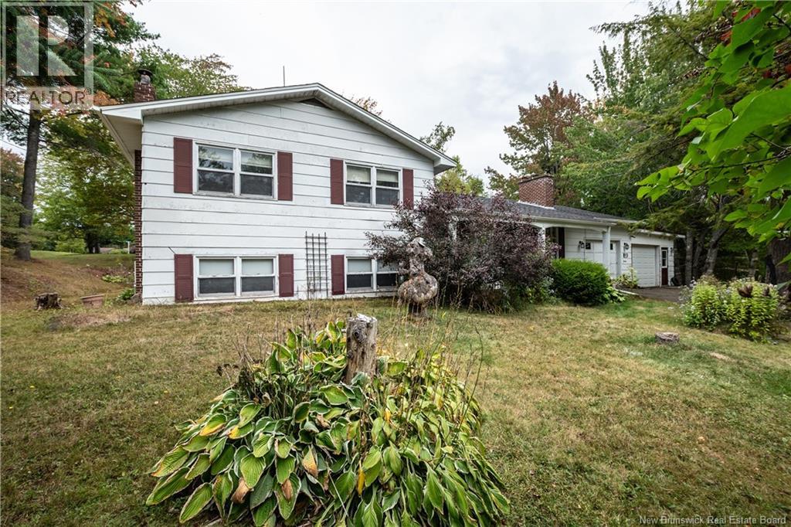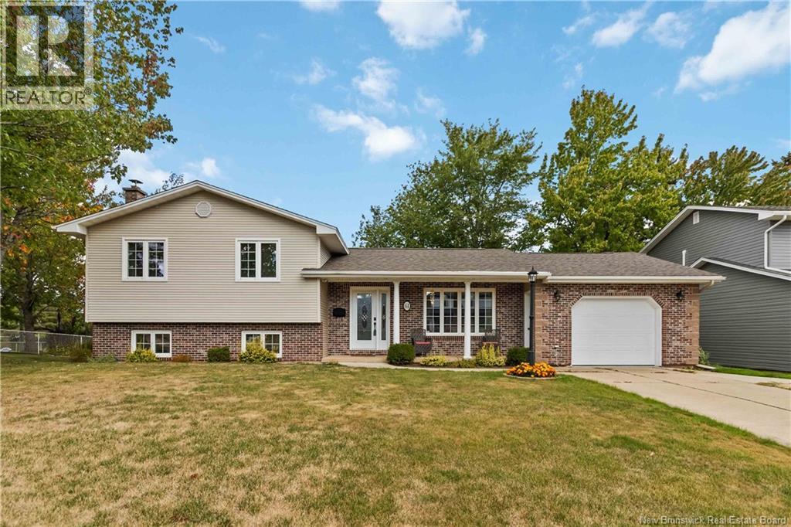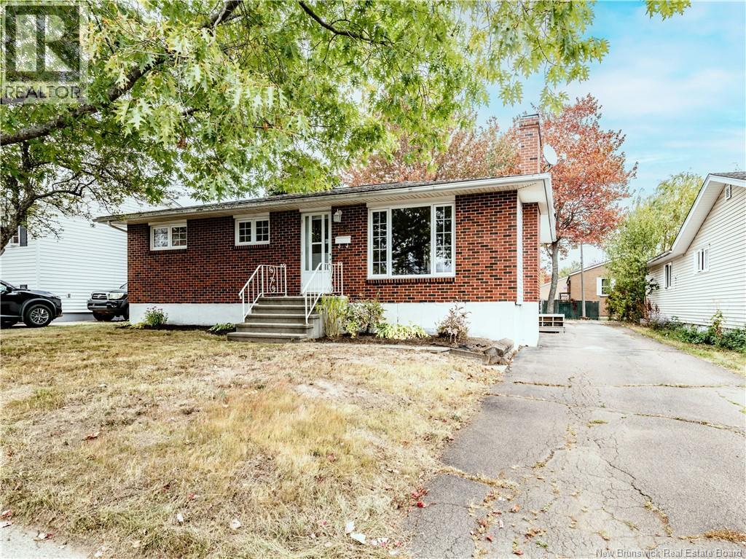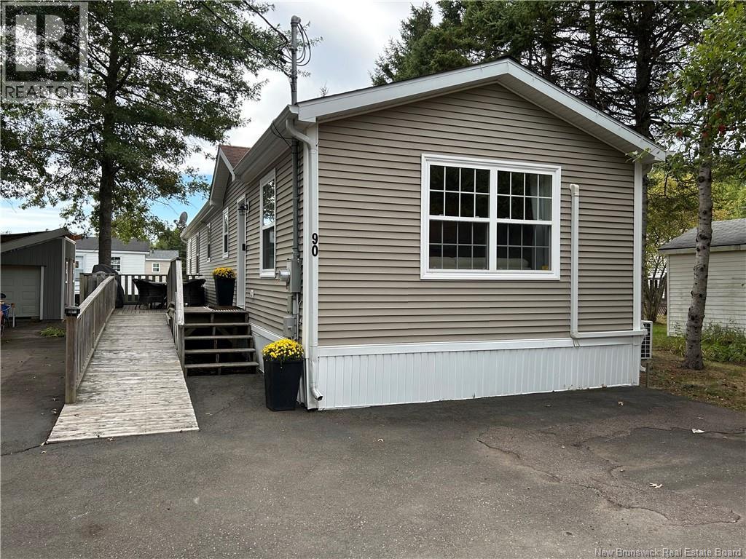- Houseful
- NB
- Dieppe
- Chartersville
- 1026 Barachois St
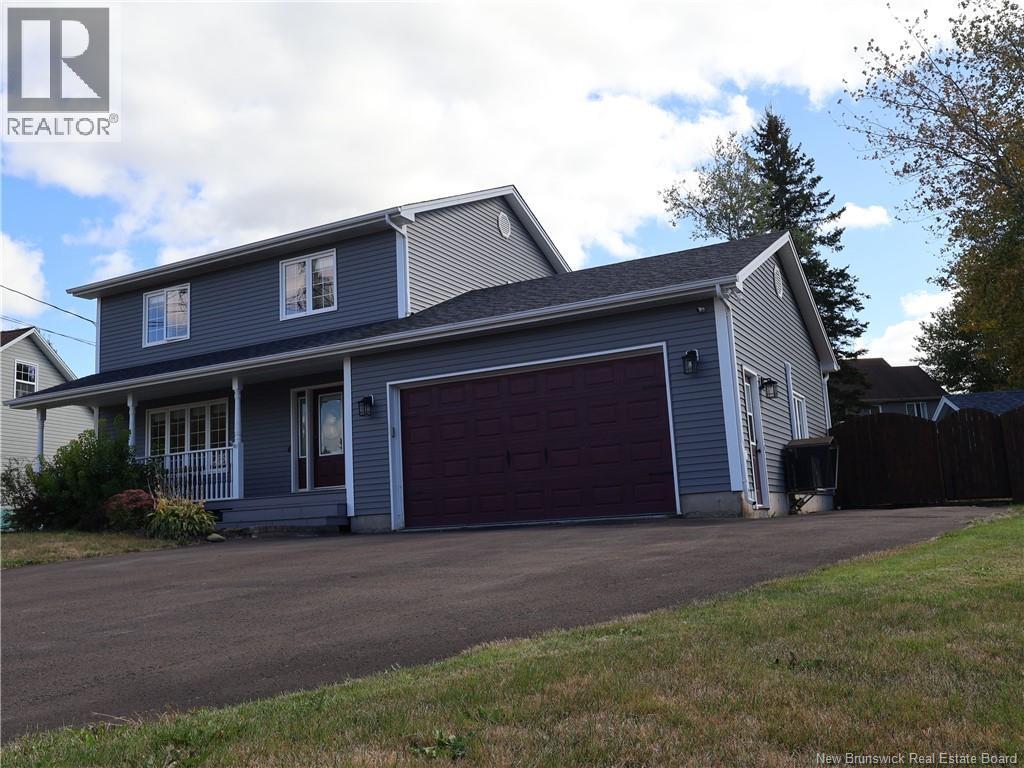
Highlights
Description
- Home value ($/Sqft)$251/Sqft
- Time on Housefulnew 8 hours
- Property typeSingle family
- Style2 level
- Neighbourhood
- Mortgage payment
Welcome to 1026 Barichois in popular Champlain Gardens in Dieppe . This home offering the perfect blend of comfort, style, and outdoor living! Two spacious bedrooms upstairs, designed for relaxation and comfort. Large, modern kitchen with center island, ideal for cooking and entertaining Bright and open living room with plenty of space for family gatherings right off the Dining Area. This home features a finished basement featuring a additional family room and versatile storage area also a nice office area. this home features a large attached garage for convenience and extra storage. dont forget the gorgeous 3-season sunroom, perfect for enjoying morning coffee or evening sunsetsor heading out to your private outdoor Oasis Sparkling inground swimming pool with stamped cement patio for lounging and entertaining Outdoor kitchen area, built for summer barbecues and gatherings with family and friends This home combines spacious indoor living with a resort-style outdoor setup, making it truly one of a kind. Located in sought-after Dieppe, close to schools, shopping, and all amenities. (id:63267)
Home overview
- Cooling Air conditioned
- Has pool (y/n) Yes
- Sewer/ septic Municipal sewage system
- Has garage (y/n) Yes
- # half baths 1
- # total bathrooms 1.0
- # of above grade bedrooms 2
- Flooring Ceramic, laminate, hardwood
- Lot dimensions 696
- Lot size (acres) 0.016353384
- Building size 2194
- Listing # Nb127245
- Property sub type Single family residence
- Status Active
- Bathroom (# of pieces - 4) 2.87m X 2.769m
Level: 2nd - Bedroom 3.378m X 7.264m
Level: 2nd - Bedroom 3.785m X 4.216m
Level: 2nd - Family room 7.036m X 3.937m
Level: Basement - Storage 3.912m X 4.42m
Level: Basement - Office 3.683m X 3.861m
Level: Basement - Dining room 2.997m X 4.064m
Level: Main - Living room 5.182m X 4.064m
Level: Main - Kitchen 3.073m X 4.064m
Level: Main - Bathroom (# of pieces - 3) 2.54m X 2.692m
Level: Main - Sunroom 3.073m X 3.632m
Level: Main
- Listing source url Https://www.realtor.ca/real-estate/28910957/1026-barachois-street-dieppe
- Listing type identifier Idx

$-1,466
/ Month

